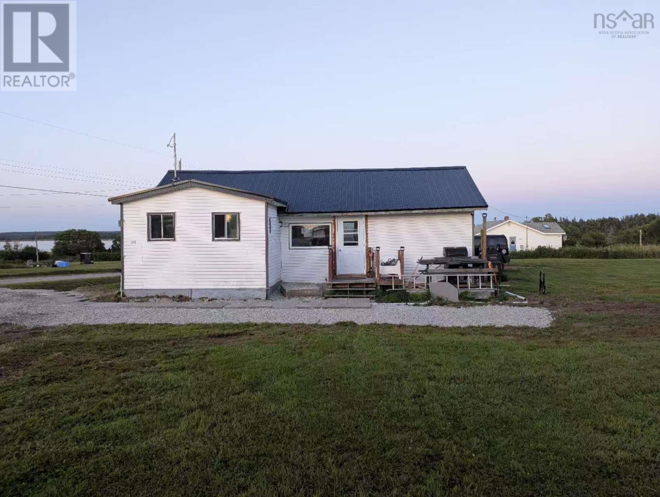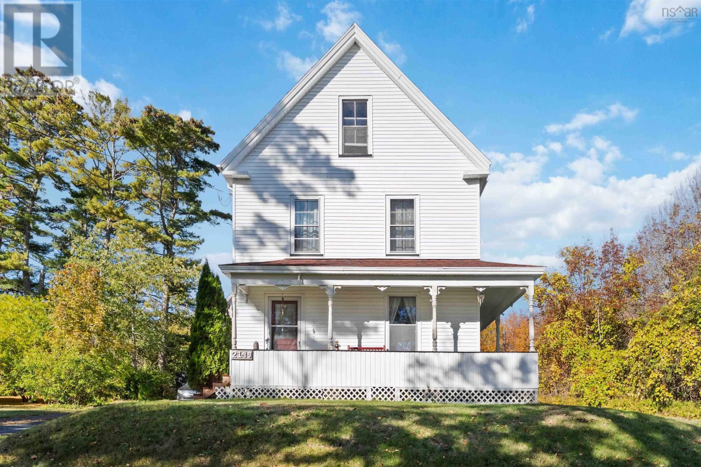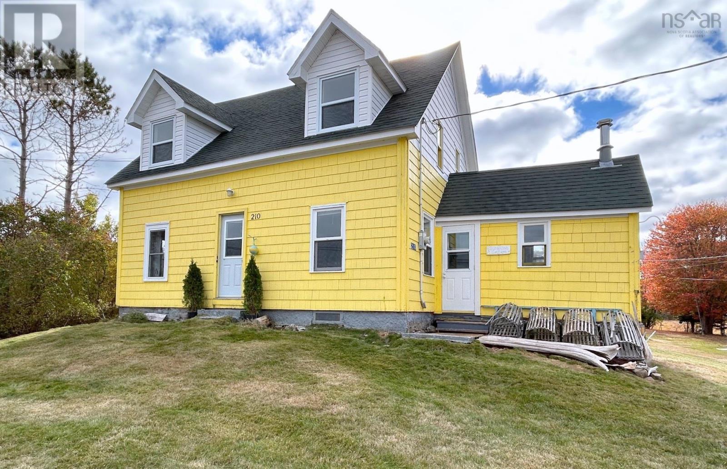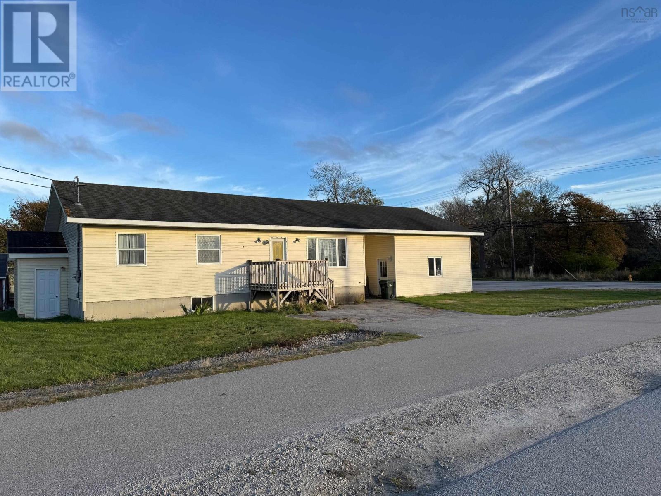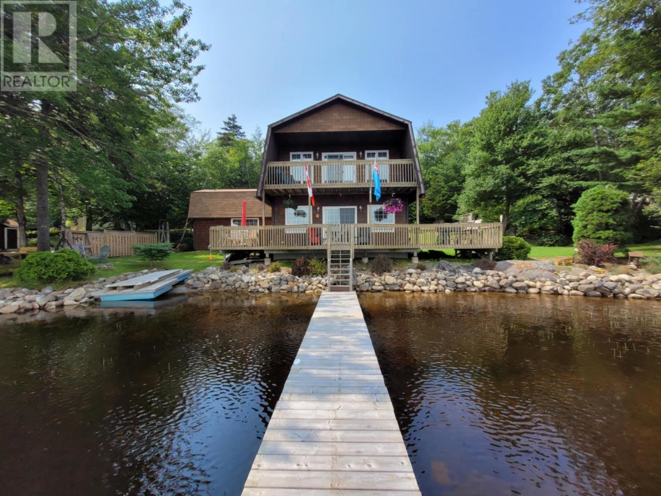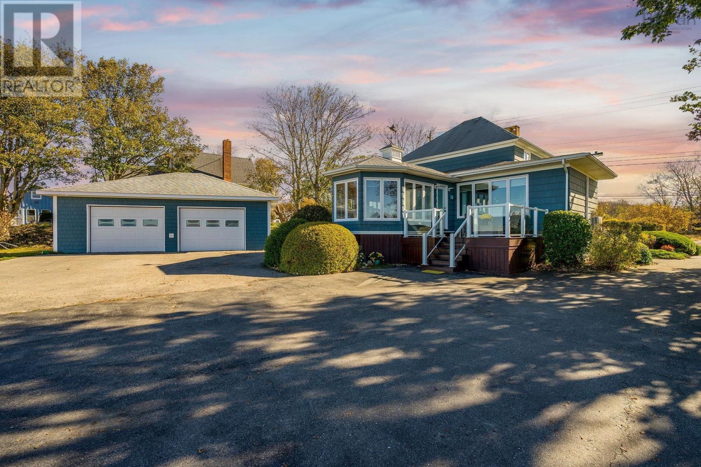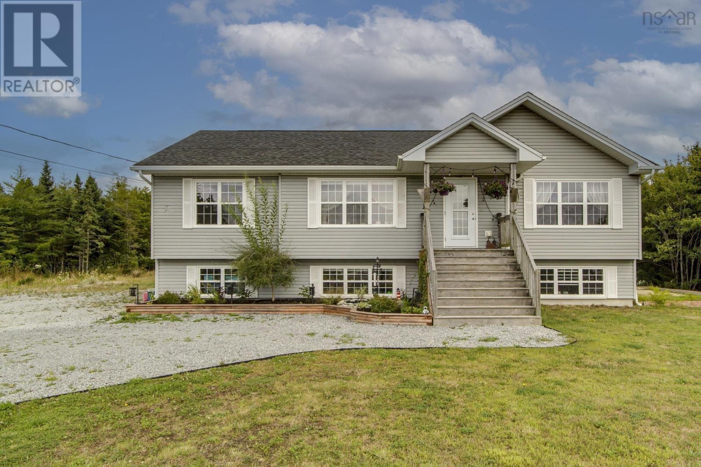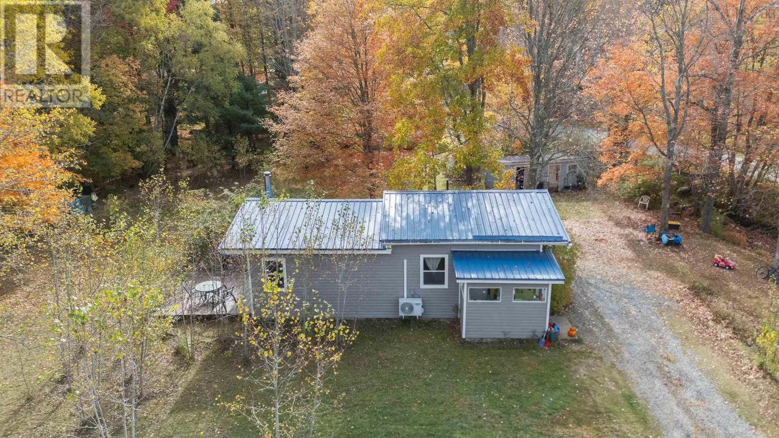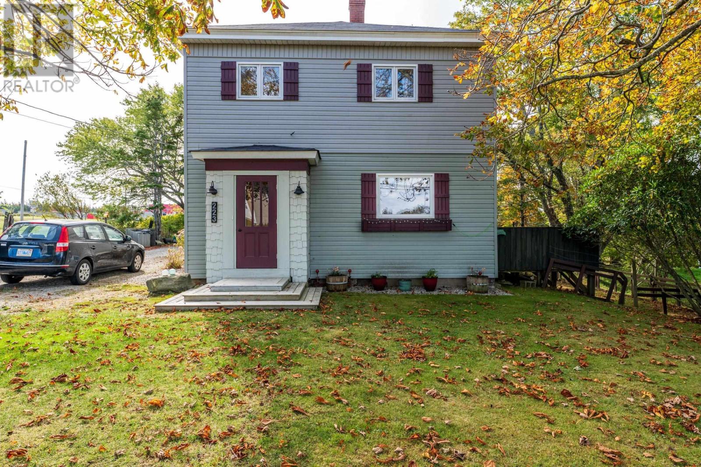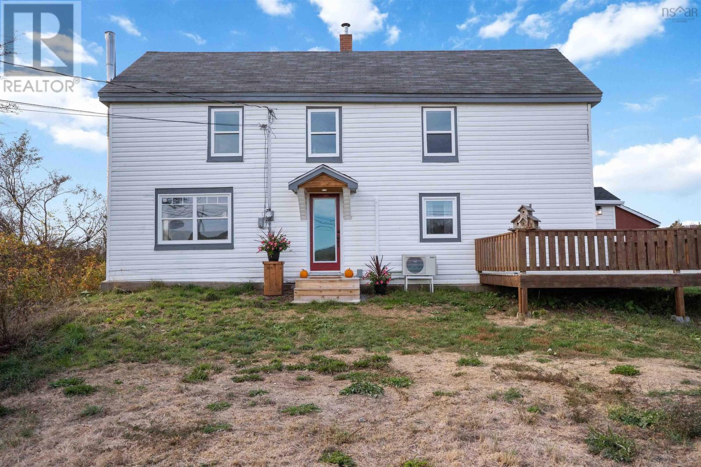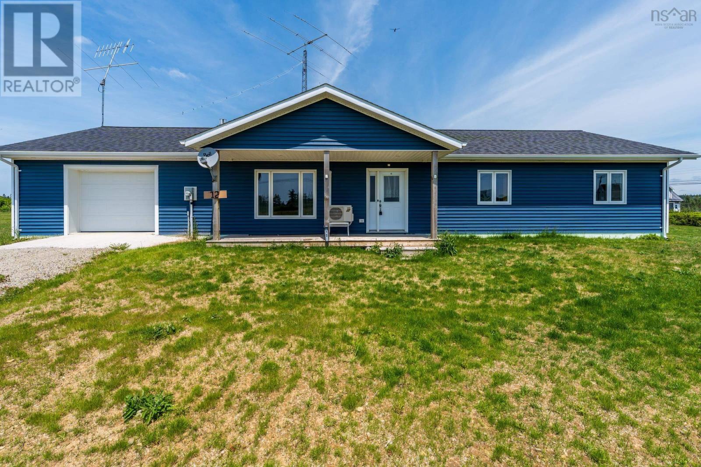- Houseful
- NS
- Jordan Falls
- B0T
- 5691 Ns Trunk 3
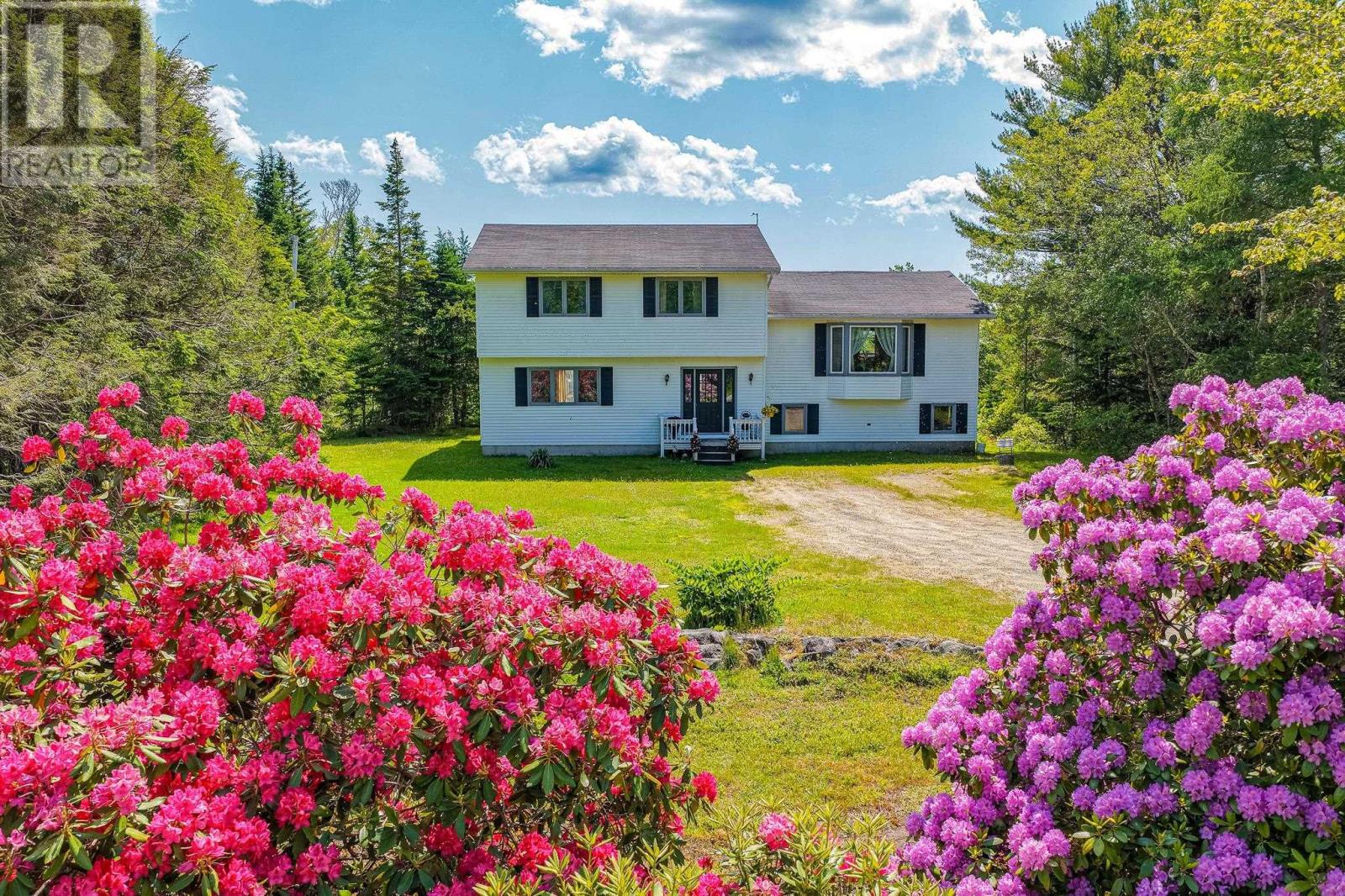
5691 Ns Trunk 3
5691 Ns Trunk 3
Highlights
Description
- Home value ($/Sqft)$139/Sqft
- Time on Houseful117 days
- Property typeSingle family
- Style3 level
- Lot size3.51 Acres
- Year built1984
- Mortgage payment
Visit REALTOR® website for additional information. Spacious 4-bedroom, 2.5-bath family home in the desirable seaside community of East Jordan. Set on a large lot backing onto the Rails to Trails & just steps from a quiet ocean beach known as Sand Cove. The split-entry layout includes a lower level with one bedroom, half bath & a large family/games room with wood stove & patio doors. This level also features its own electrical panel & separate entrance-ideal for future conversion to a one-bedroom apartment. The main level offers a bright living room, oak kitchen & dining area with hardwood floors & access to a back deck with ocean views. Upstairs you'll find 3 generously sized bedrooms, a full bath with jacuzzi tub & a primary suite with walk-in closet & 4-pc ensuite. The insulated walk-out basement with 9' ceilings & large windows provides excellent potential for additional living space. (id:63267)
Home overview
- Sewer/ septic Septic system
- # total stories 2
- # full baths 2
- # half baths 1
- # total bathrooms 3.0
- # of above grade bedrooms 4
- Flooring Carpeted, hardwood, linoleum
- Subdivision Jordan falls
- Lot desc Landscaped
- Lot dimensions 3.51
- Lot size (acres) 3.51
- Building size 2697
- Listing # 202515842
- Property sub type Single family residence
- Status Active
- Bathroom (# of pieces - 1-6) 4.1m X 5.9m
Level: 2nd - Bedroom 12.1m X 15.2m
Level: 2nd - Ensuite (# of pieces - 2-6) 6.1m X 5.4m
Level: 2nd - Bedroom 12.2m X 11.3m
Level: 2nd - Primary bedroom 13.6m X 17m
Level: 2nd - Bathroom (# of pieces - 1-6) 7.2m X 8.1m
Level: 2nd - Bedroom 18.1m X 8.3m
Level: Lower - Family room 18.1m X 22m
Level: Lower - Laundry 5.9m X 5.9m
Level: Lower - Dining room 10.3m X 12.11m
Level: Main - Living room 21.1m X 14.1m
Level: Main - Kitchen 11.3m X 12.11m
Level: Main
- Listing source url Https://www.realtor.ca/real-estate/28525302/5691-ns-trunk-3-jordan-falls-jordan-falls
- Listing type identifier Idx

$-1,000
/ Month


