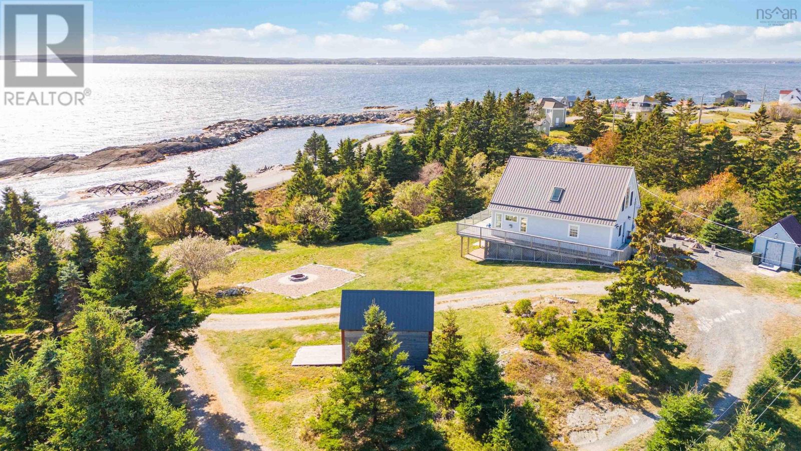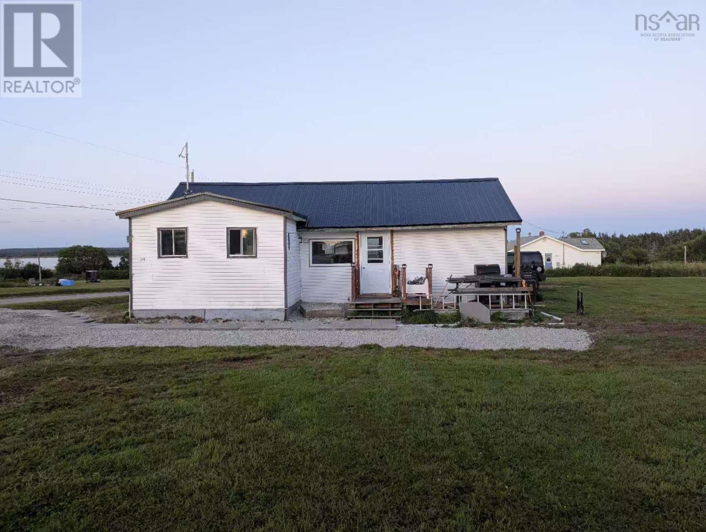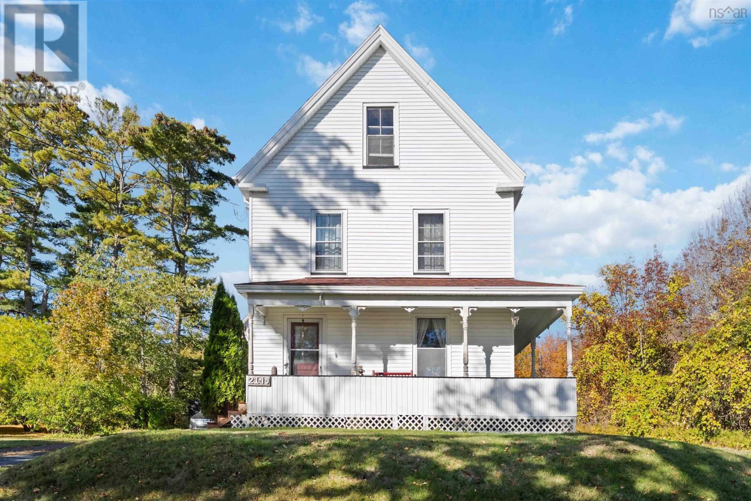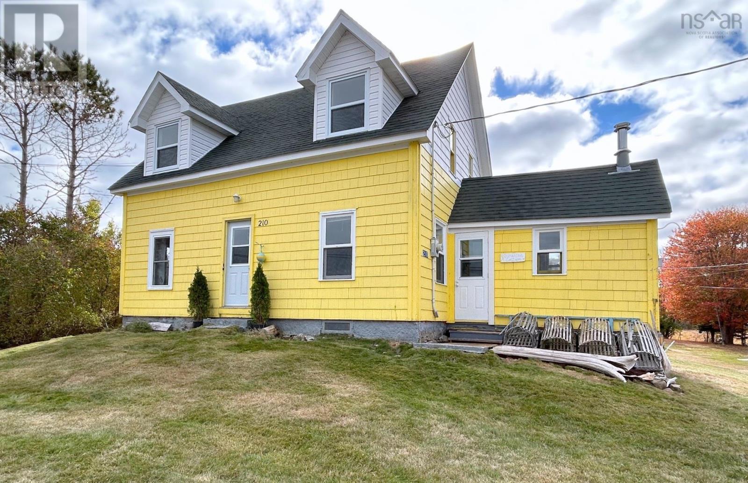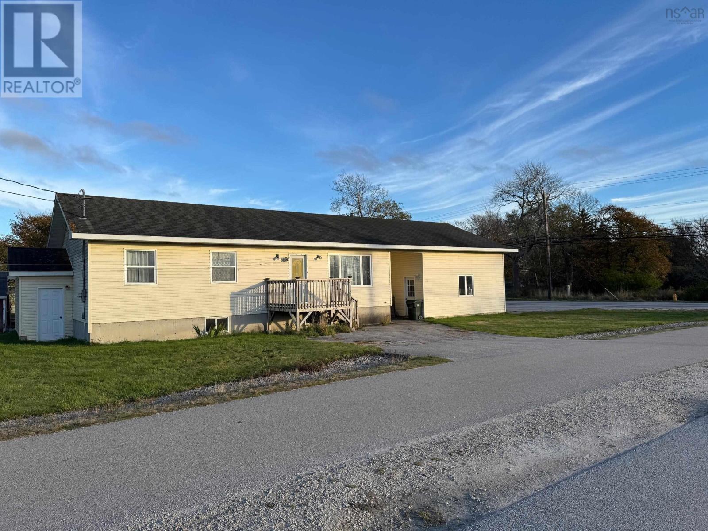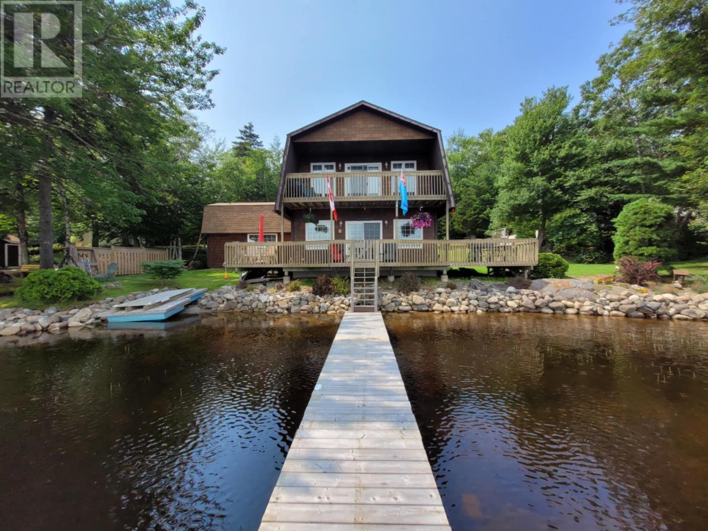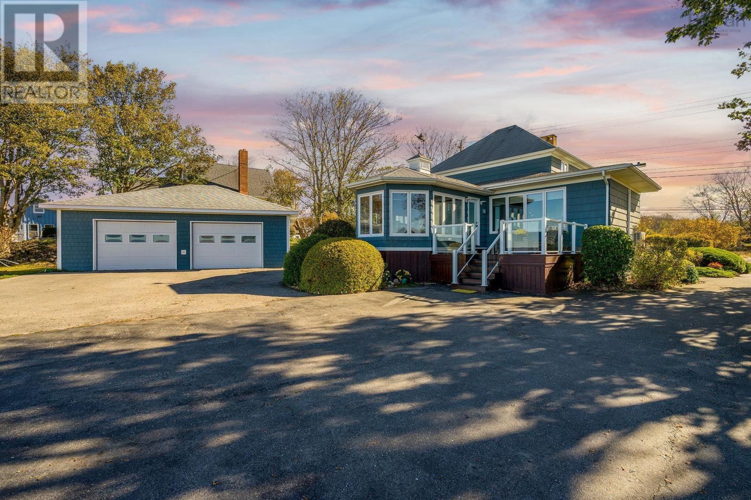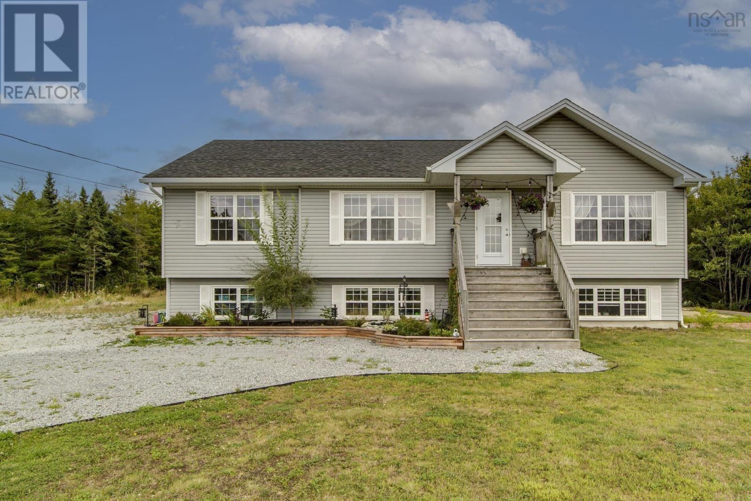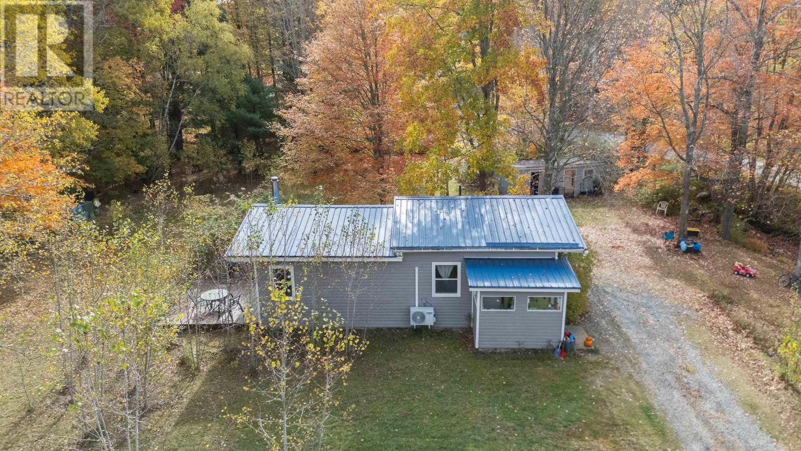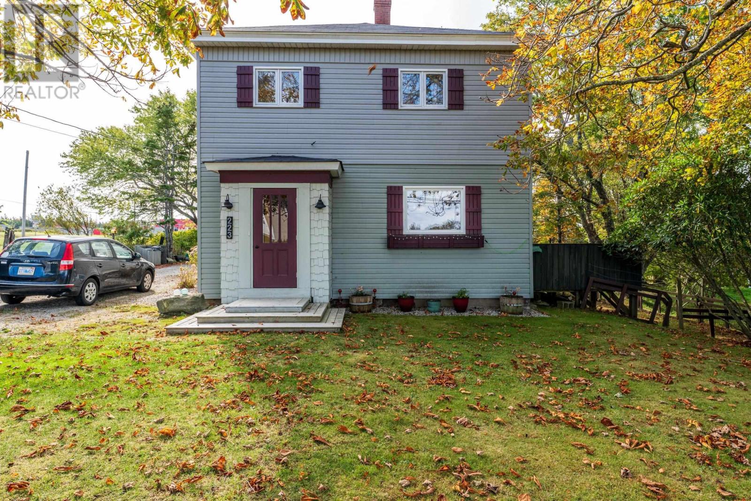- Houseful
- NS
- Jordan Falls
- B0T
- 6381 Highway 3
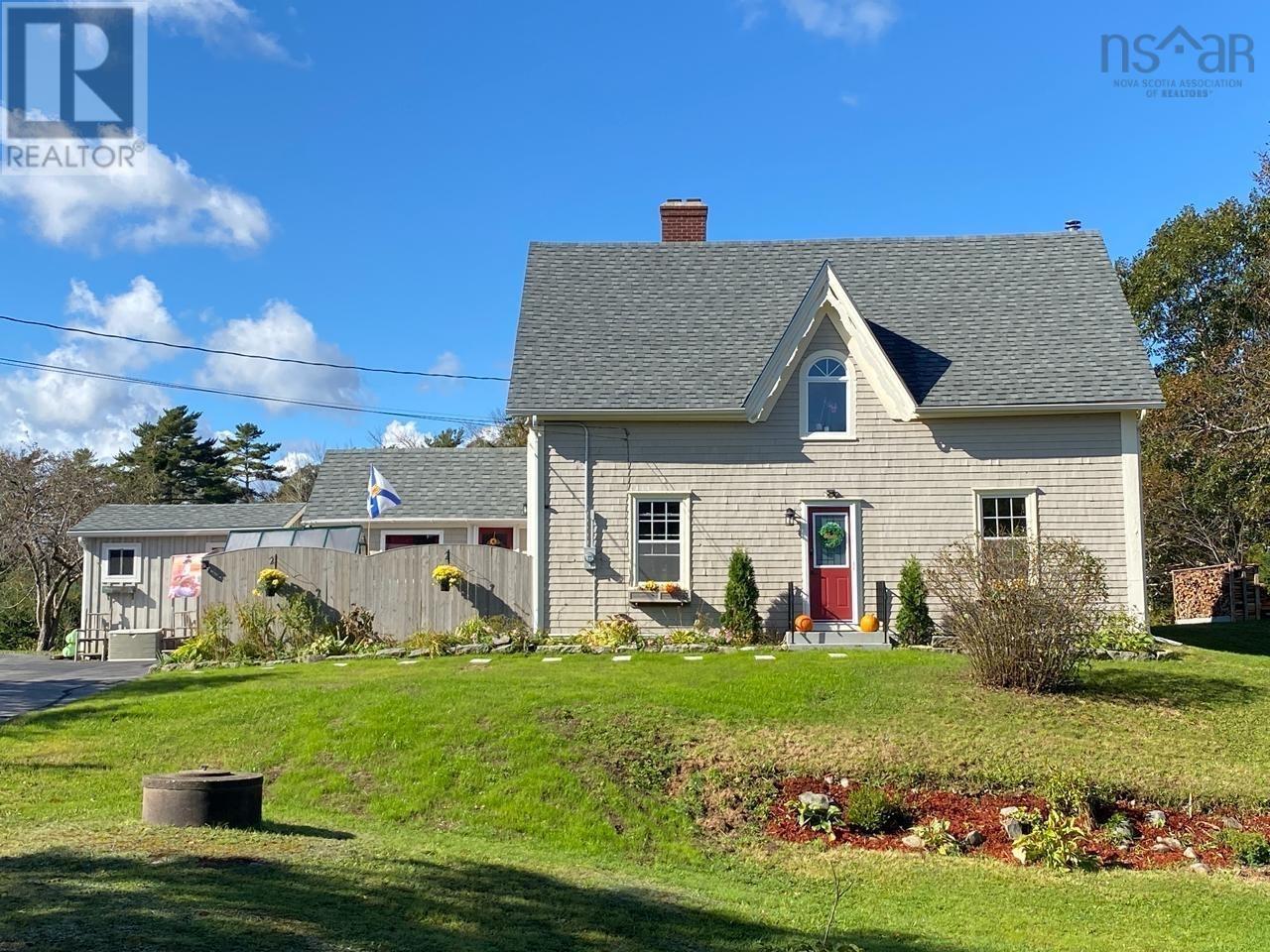
Highlights
Description
- Home value ($/Sqft)$196/Sqft
- Time on Houseful251 days
- Property typeSingle family
- Lot size5.50 Acres
- Year built1880
- Mortgage payment
Charming Country Retreat in Jordan Falls . Nestled on 5.5 acres of serene landscape, this well-maintained 3+1 bedroom, 2 full bath home offers a perfect blend of comfort and nature. The den provides flexibility as an additional bedroom or home office, while the kitchen with an island is ideal for entertaining. Cozy up by the fireplace or unwind in the three-season patio, taking in the beauty of the outdoors. Enjoy private walking trails, make a coffee at coffee bar and sit back on the deck watching nature thrive , and stunning sunsets over your own pond. Take a walk down to stunning river frontage and take the view in. Experience the tranquility of country living while staying connected to the charm of Jordan Falls and nearby towns of Lockport and Shelburne . (id:63267)
Home overview
- Cooling Heat pump
- Sewer/ septic Septic system
- # total stories 2
- # full baths 2
- # total bathrooms 2.0
- # of above grade bedrooms 3
- Flooring Carpeted, engineered hardwood, laminate, vinyl
- Community features Recreational facilities, school bus
- Subdivision Jordan falls
- Lot desc Partially landscaped
- Lot dimensions 5.5
- Lot size (acres) 5.5
- Building size 2297
- Listing # 202502855
- Property sub type Single family residence
- Status Active
- Primary bedroom 14.8m X NaNm
Level: 2nd - Bedroom 13m X 10.5m
Level: 2nd - Bathroom (# of pieces - 1-6) 7m X 9.5m
Level: 2nd - Bedroom 13m X 7.2m
Level: 2nd - Other 9m X 8.4m
Level: Main - Living room 11m X 12.5m
Level: Main - Laundry / bath 11.5m X 7.9m
Level: Main - Den 14.7m X 13m
Level: Main - Sunroom 29m X 10m
Level: Main - Dining room 13.6m X 13.6m
Level: Main - Kitchen 15m X 13.5m
Level: Main - Foyer 9m X NaNm
Level: Main
- Listing source url Https://www.realtor.ca/real-estate/27911982/6381-highway-3-jordan-falls-jordan-falls
- Listing type identifier Idx

$-1,200
/ Month


