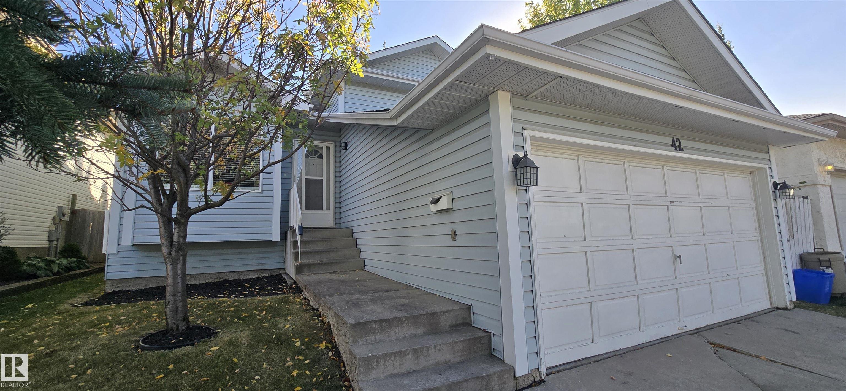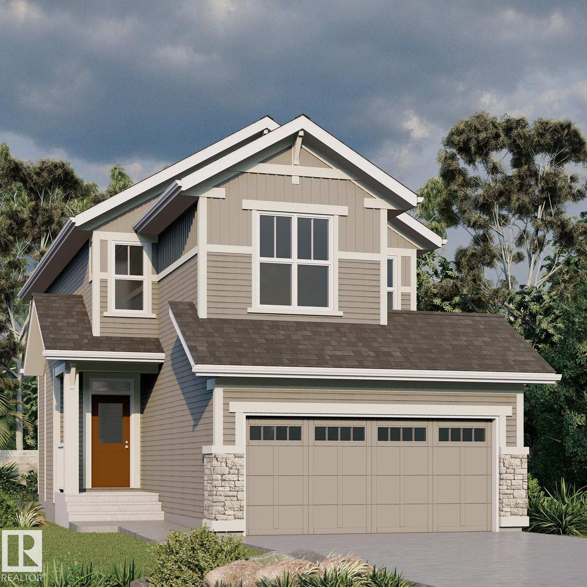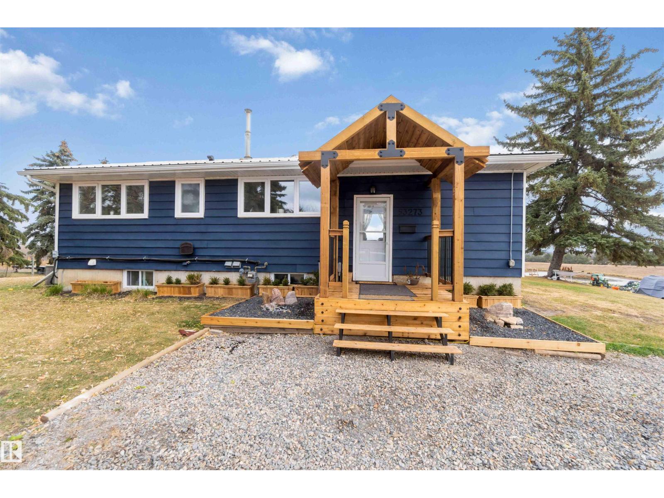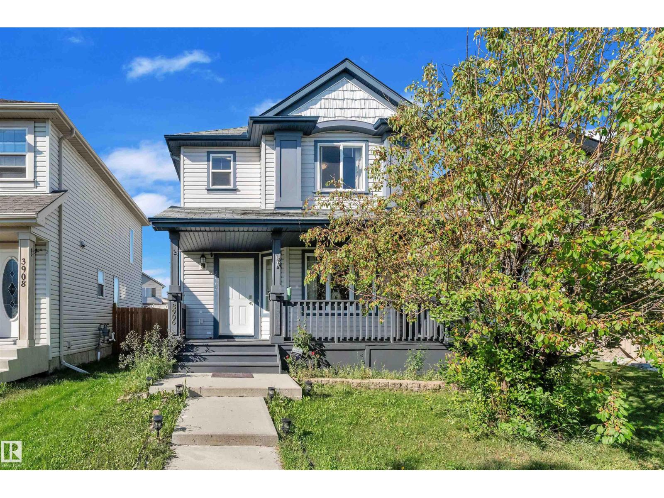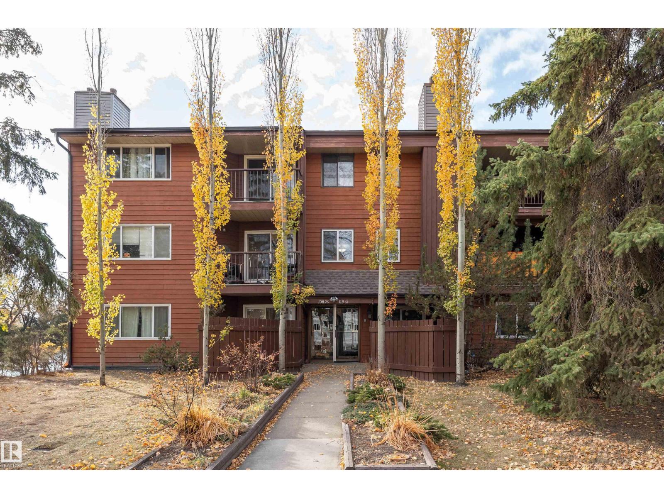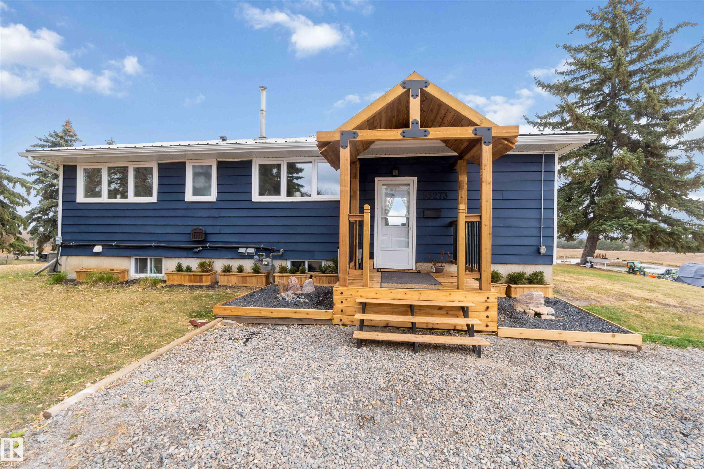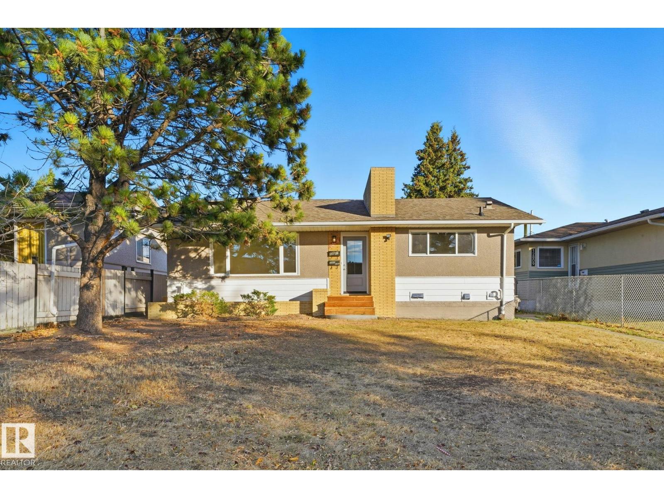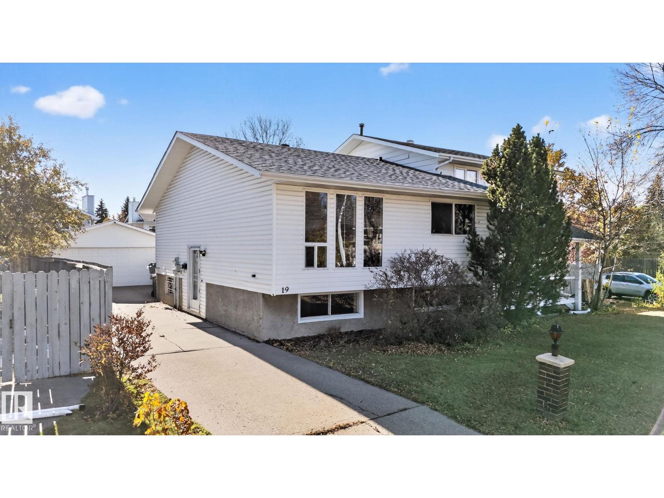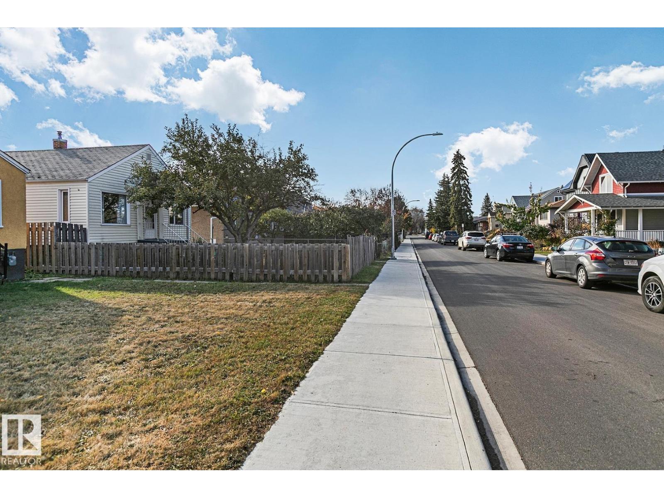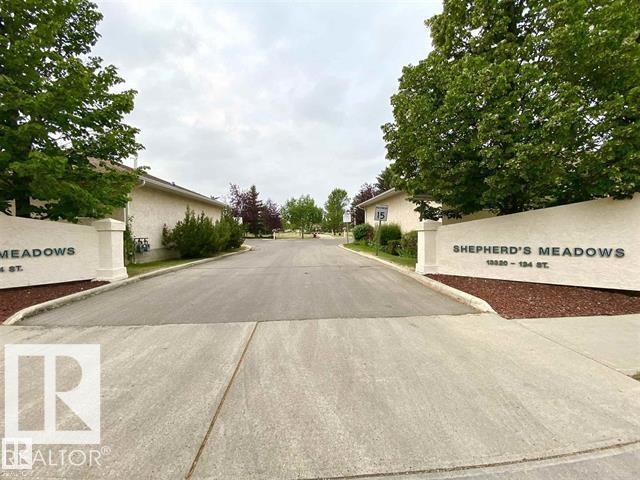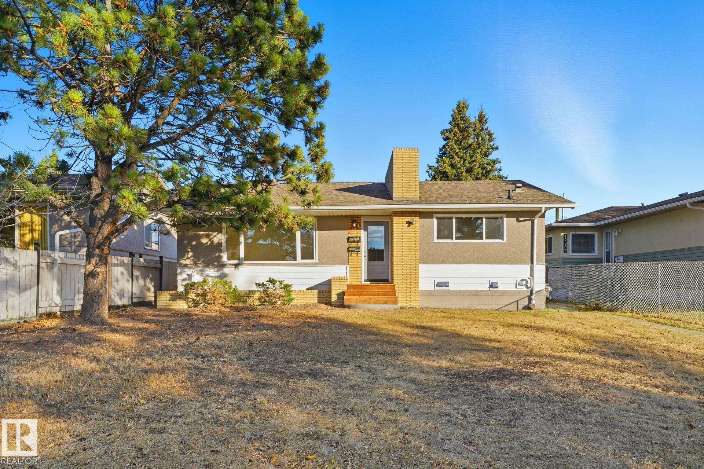- Houseful
- AB
- Josephburg
- T8L
- 54569 Rr 215 Unit 35
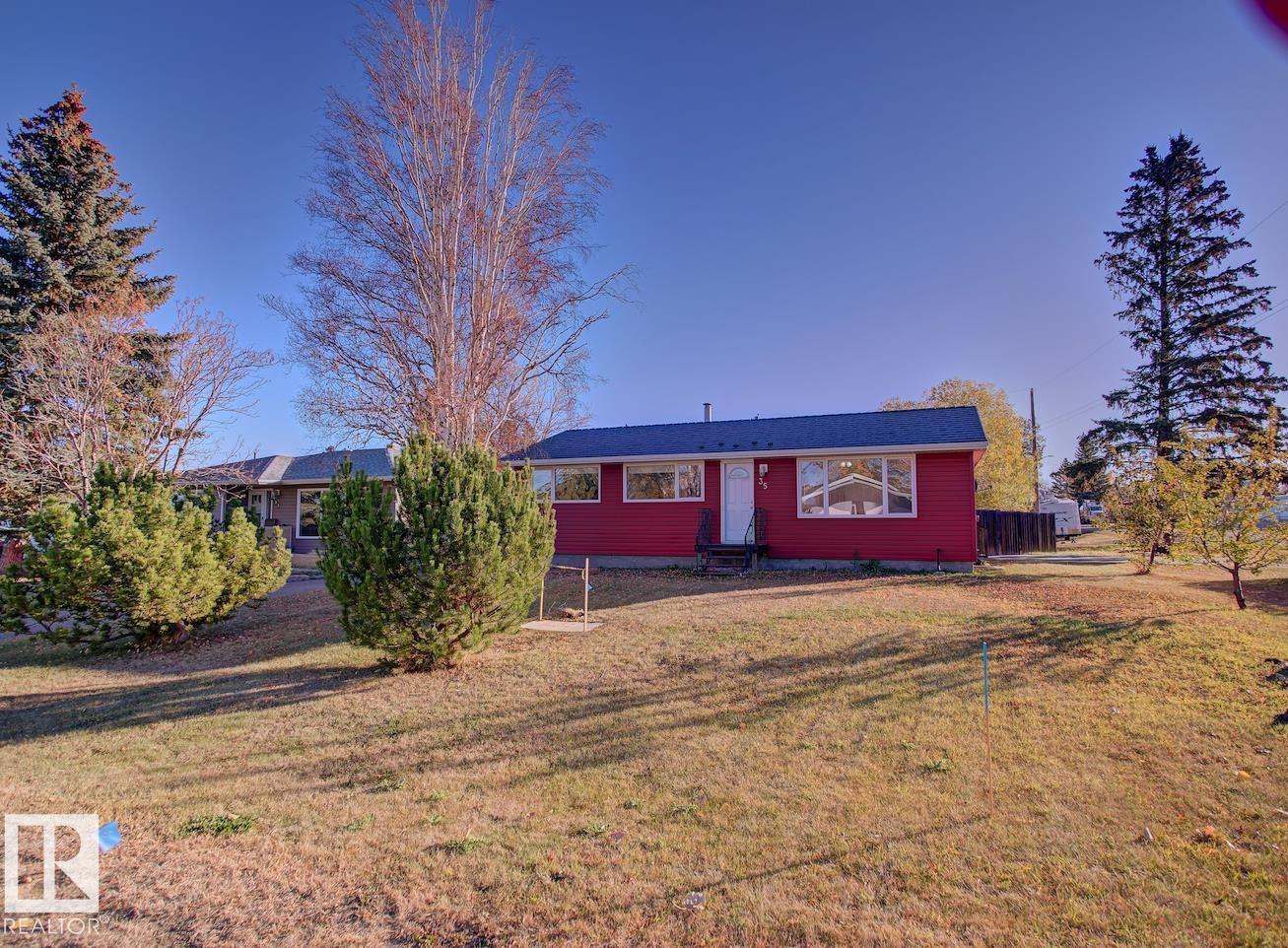
Highlights
Description
- Home value ($/Sqft)$364/Sqft
- Time on Housefulnew 29 hours
- Property typeSingle family
- StyleBungalow
- Median school Score
- Year built1959
- Mortgage payment
Escape the city and enjoy the charm of small-town living in this beautifully upgraded and fully developed 3 + 1 bedroom bungalow, just a short drive from Fort Sask. Landscaped corner lot with convenient back alley access. Step inside to discover a bright and welcoming country-style kitchen, thoughtfully updated with new countertops, sink, and cabinetry. The family-sized living room is the perfect place to unwind, featuring a cozy gas fireplace that set the tone for relaxing evenings or quiet nights in. Down the hall, you’ll find 3 comfortable bedrooms, each with ample natural light, and a 4PC main bathroom. The main-floor laundry, conveniently located just off the kitchen, adds everyday practicality and ease. The fully finished basement has a large rec room, a spacious bedroom, a 3PC bath, 2nd kitchen, and a cold room . Enjoy your morning coffee or summer barbecues on the deck just off the back entrance. The yard is surrounded by mature trees and landscaping, offering privacy and shade (id:63267)
Home overview
- Heat type Forced air
- # total stories 1
- Fencing Fence
- # full baths 2
- # total bathrooms 2.0
- # of above grade bedrooms 4
- Subdivision Josephburg
- Directions 1479779
- Lot size (acres) 0.0
- Building size 960
- Listing # E4462768
- Property sub type Single family residence
- Status Active
- 4th bedroom 3.29m X 3.26m
Level: Basement - Recreational room 11.58m X 3.29m
Level: Basement - 2nd kitchen 3.16m X 1.52m
Level: Basement - Cold room 2.8m X 1.77m
Level: Basement - Primary bedroom 3.57m X 3.23m
Level: Main - 2nd bedroom 3.2m X 3.04m
Level: Main - Kitchen 4.14m X 3.65m
Level: Main - Living room 6.03m X 3.54m
Level: Main - 3rd bedroom 3.57m X 2.59m
Level: Main - Laundry 3.54m X 1.83m
Level: Main
- Listing source url Https://www.realtor.ca/real-estate/29008731/35-54569-rr-215-josephburg-josephburg
- Listing type identifier Idx

$-933
/ Month

