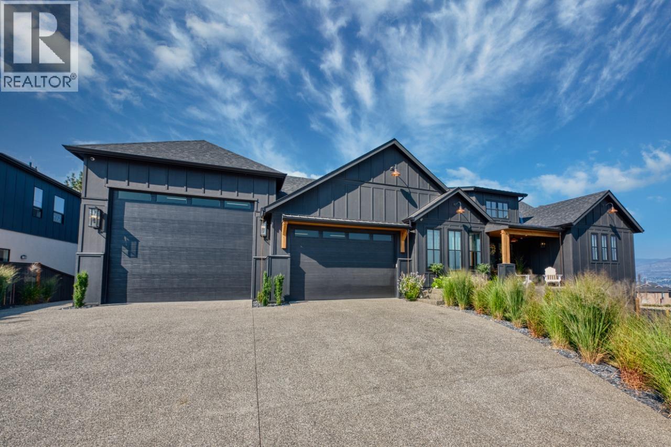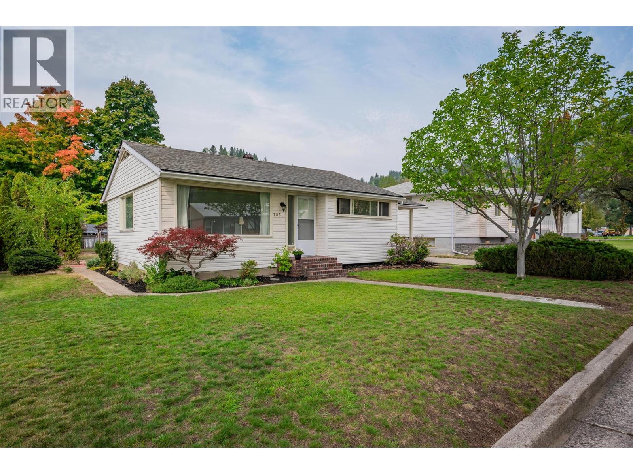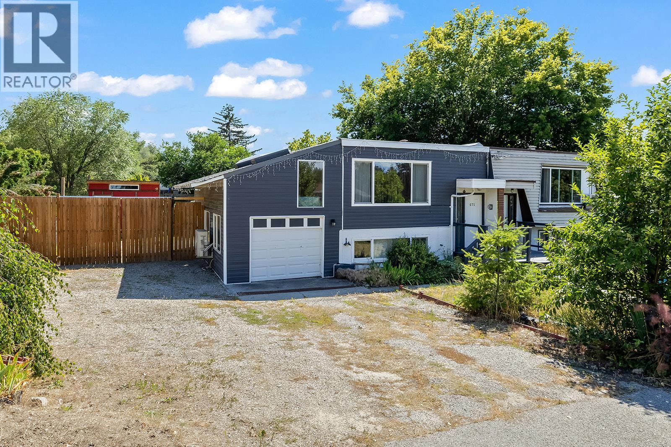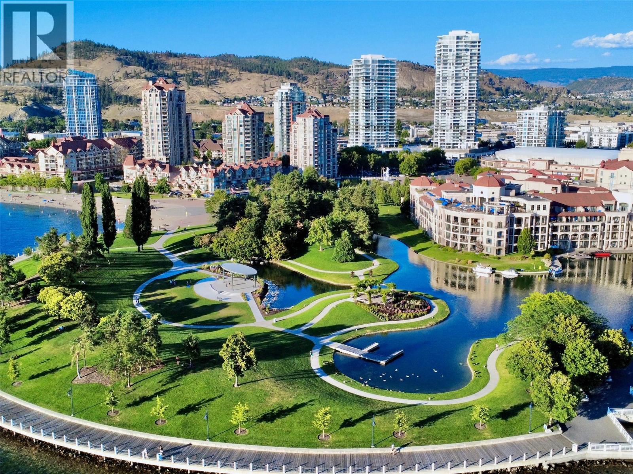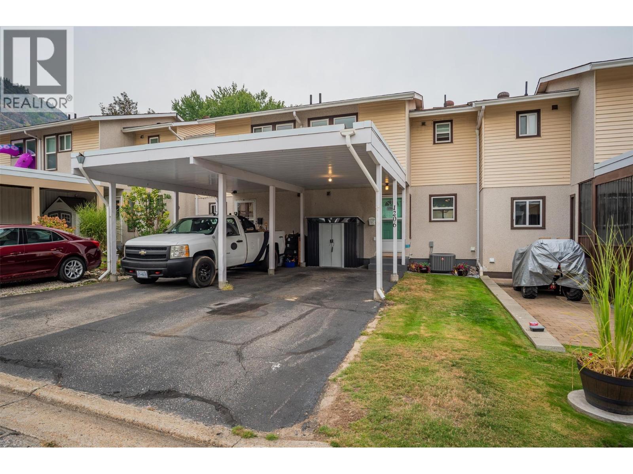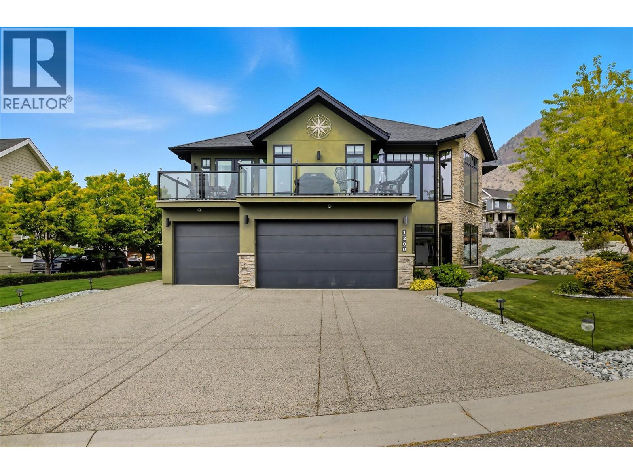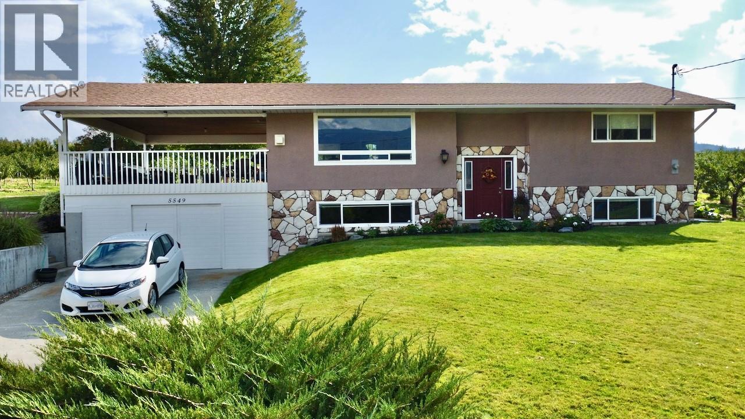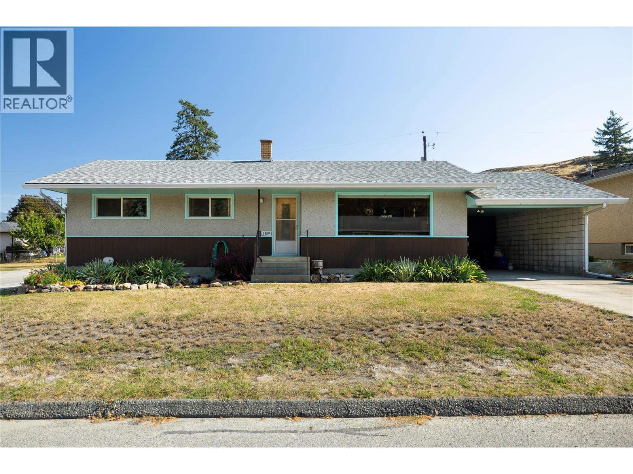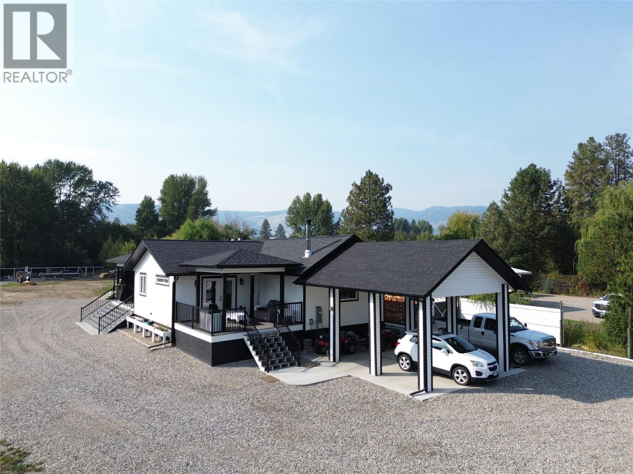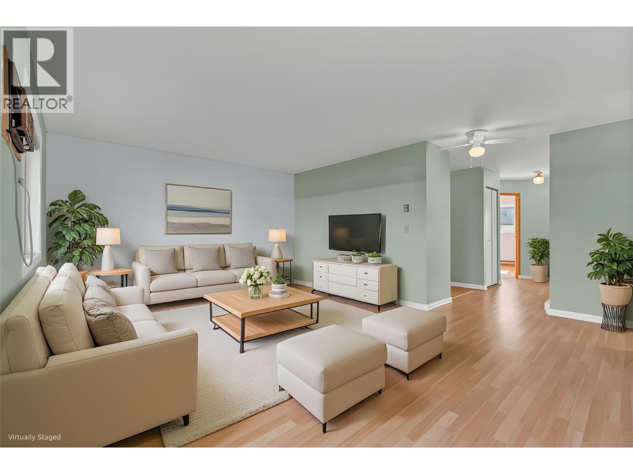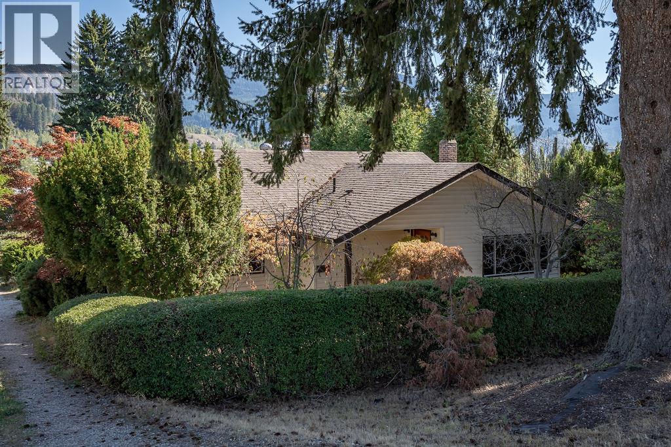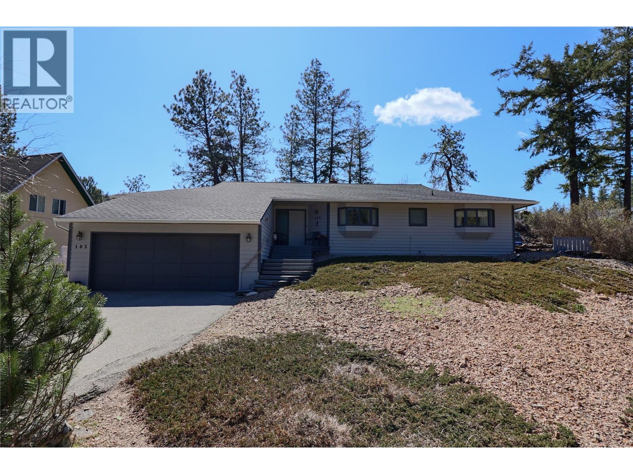
Highlights
Description
- Home value ($/Sqft)$414/Sqft
- Time on Houseful54 days
- Property typeSingle family
- StyleRanch
- Lot size10,019 Sqft
- Year built1986
- Garage spaces2
- Mortgage payment
OPEN HOUSE SATURDAY AUGUST 16TH 11:00AM-12:30PM!!!! Picture yourself on a sunny day, sitting under your gazebo in the backyard, overlooking the beauty of St. Andrews Golf Course. Better yet, imagine unwinding in this peaceful community after a great game of golf, surrounded by forests, green grass, and a friendly neighborhood that embraces pets and the finer things in life. This property boasts ample parking and a spacious double-car garage with plenty of storage. Above, you'll find an updated 2-bedroom home that's perfect for a small family or a couple seeking to escape the city life. As you step through the front entry, you're greeted by a view of the dining area. To the left, a custom kitchen by Ellis Creek Kitchens (2018) features modern appliances adjoining a cozy TV/visiting area. On the other side of the house, the inviting living room is filled with natural light- a perfect spot to unwind during the day or relax peacefully in the evenings. The master bedroom includes a spacious walk-in closet, a sink/vanity area, and a private 2-piece bathroom for added convenience. Additionally, there's a second bedroom and a den, with new flooring installed throughout the home in 2018. 2025 Hot Water Tank! The current owners' attention to detail is evident, creating a warm and welcoming atmosphere from the moment you step inside. Out back, enjoy the expansive patio area featuring garden space, charming gazebo, and underground irrigation to keep everything lush and green. (id:63267)
Home overview
- Cooling Heat pump
- Heat source Electric, wood
- Heat type Forced air, heat pump, hot water, stove, see remarks
- Has pool (y/n) Yes
- Sewer/ septic Septic tank
- # total stories 2
- Roof Unknown
- # garage spaces 2
- # parking spaces 2
- Has garage (y/n) Yes
- # full baths 2
- # half baths 1
- # total bathrooms 3.0
- # of above grade bedrooms 2
- Flooring Carpeted, vinyl
- Has fireplace (y/n) Yes
- Community features Rural setting, pets allowed with restrictions
- Subdivision Kaleden/okanagan falls rural
- View Lake view, mountain view, valley view, view (panoramic)
- Zoning description Unknown
- Directions 1925924
- Lot desc Landscaped, underground sprinkler
- Lot dimensions 0.23
- Lot size (acres) 0.23
- Building size 2029
- Listing # 10358386
- Property sub type Single family residence
- Status Active
- Office 3.48m X 2.337m
Level: Main - Living room 5.486m X 4.521m
Level: Main - Den 2.311m X 2.032m
Level: Main - Ensuite bathroom (# of pieces - 3) 2.438m X 1.245m
Level: Main - Foyer 4.42m X 1.93m
Level: Main - Family room 5.385m X 3.683m
Level: Main - Primary bedroom 5.537m X 3.861m
Level: Main - Dining room 5.055m X 3.708m
Level: Main - Other 3.073m X 2.515m
Level: Main - Laundry 3.48m X 3.048m
Level: Main - Full bathroom 2.565m X 2.007m
Level: Main - Bathroom (# of pieces - 2) 1.93m X 0.94m
Level: Main - Kitchen 3.861m X 2.997m
Level: Main - Laundry 2.743m X 1.981m
Level: Main - Bedroom 4.369m X 3.861m
Level: Main
- Listing source url Https://www.realtor.ca/real-estate/28703217/103-eagle-drive-kaleden-kaledenokanagan-falls-rural
- Listing type identifier Idx

$-1,875
/ Month


