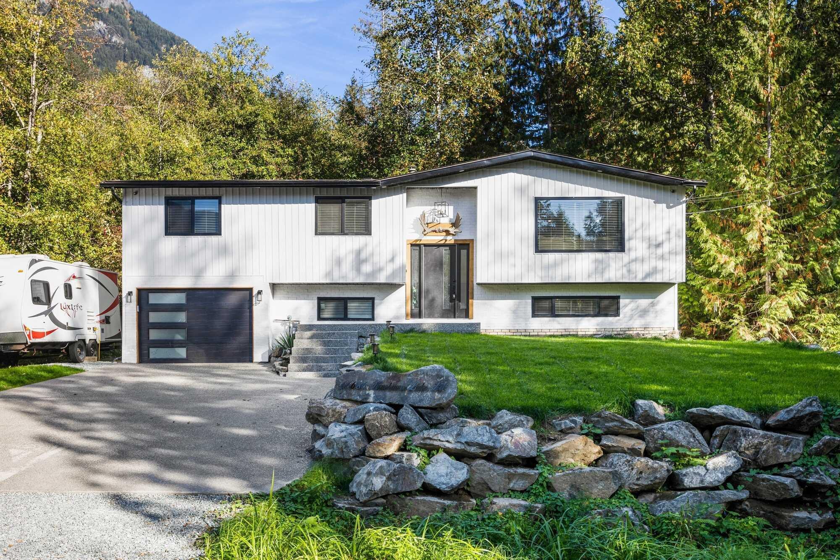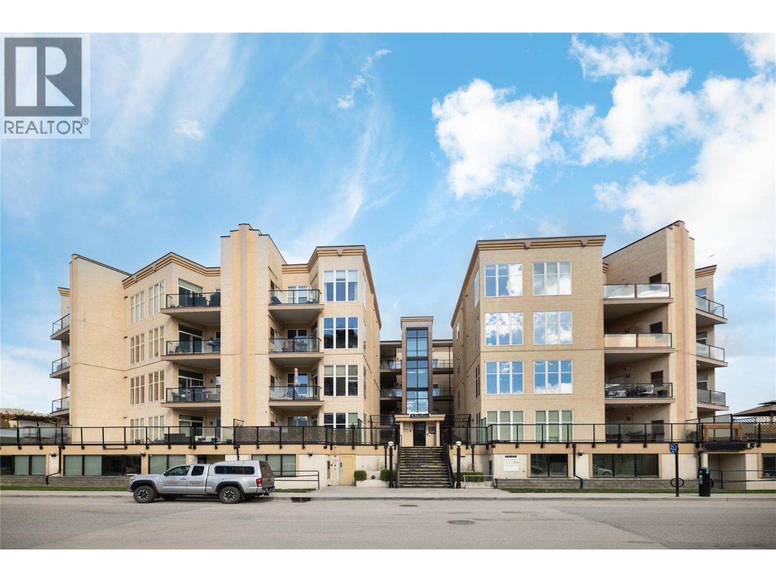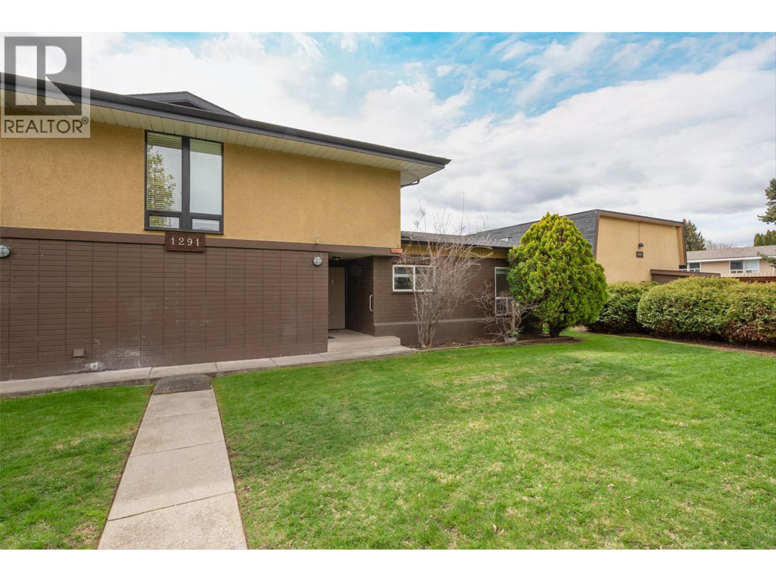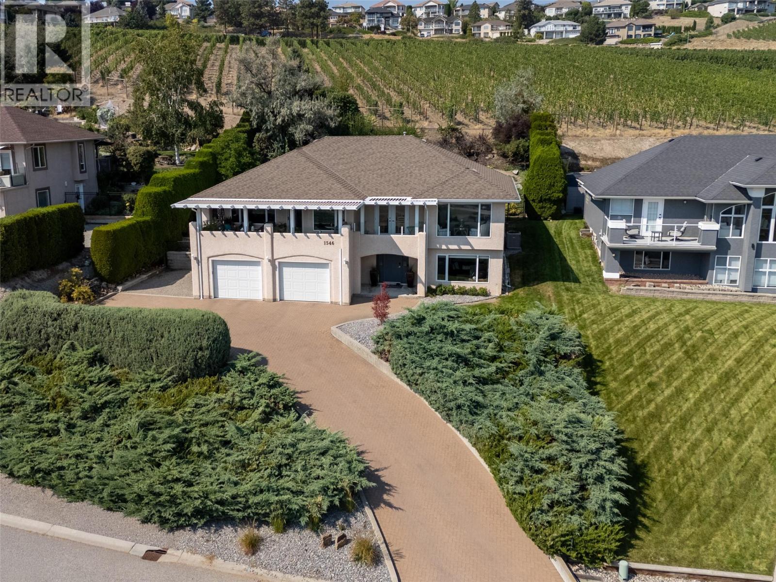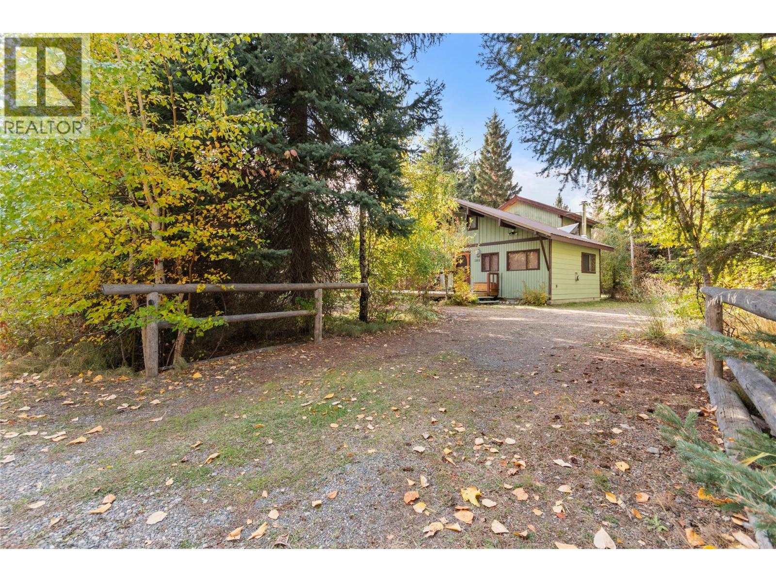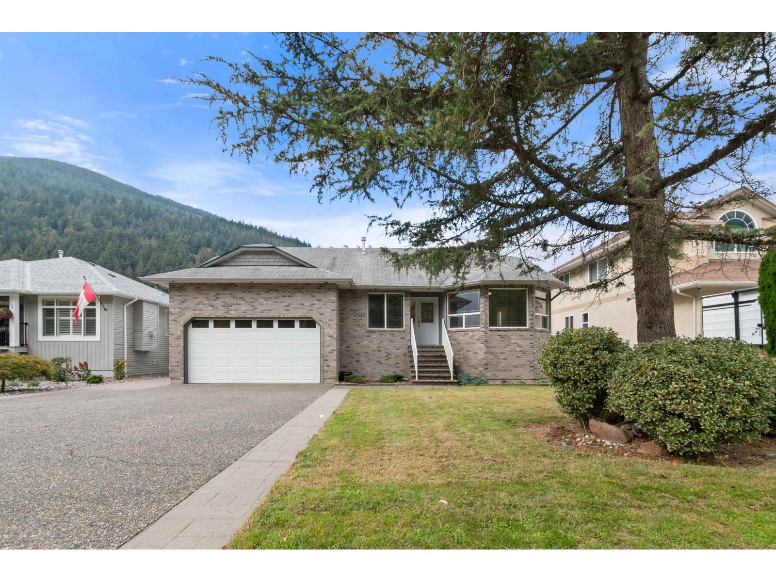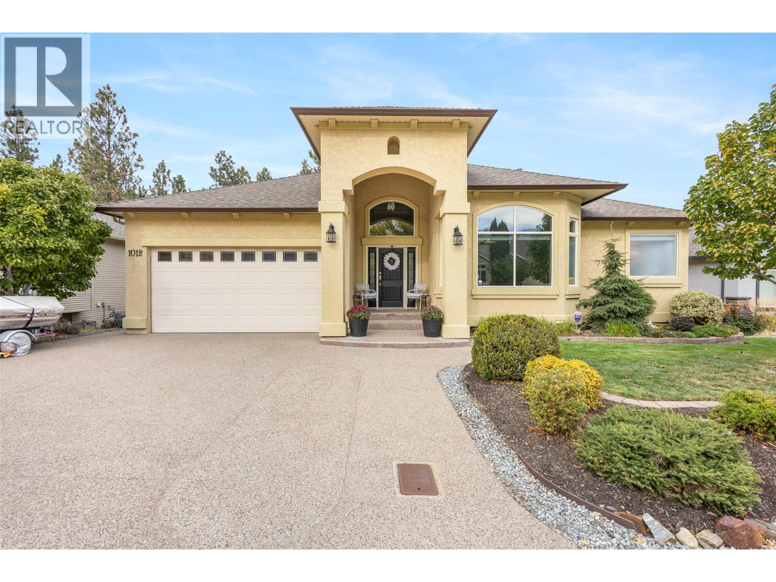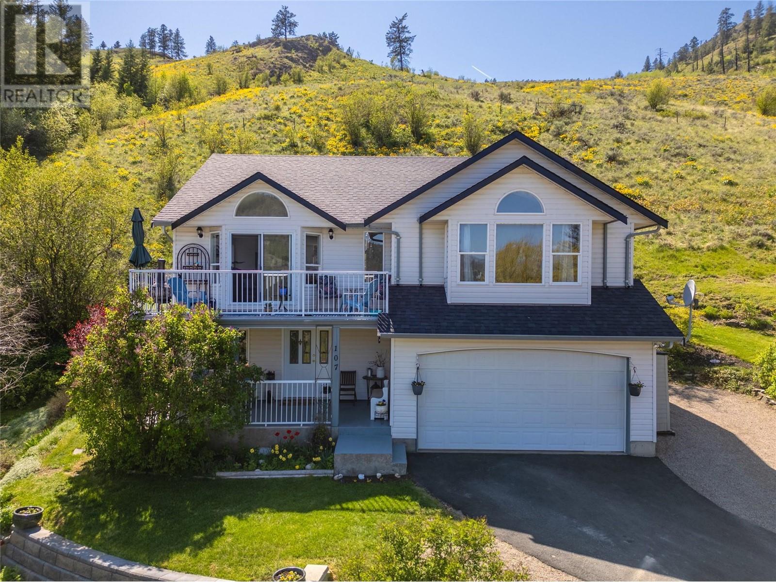
Highlights
Description
- Home value ($/Sqft)$382/Sqft
- Time on Houseful165 days
- Property typeSingle family
- Lot size10,019 Sqft
- Year built1997
- Garage spaces2
- Mortgage payment
Welcome to St Andrews golf course! This turnkey family home is updated throughout & sits perched above the golf course with stunning views & pristine nature & complete privacy surrounding. As you enter the spacious foyer you’ll find the perfect home office or 5th bedrm to your left. Ahead is the spacious rec room with easy care laminate floors, a large & very bright 4th bedrm, 3-piece bathrm, + laundry & mechanical & direct access from your double car garage. Upstairs on the main floor is a family friendly layout with 3 bedrms together & the dream open concept plan. In the spacious fully renovated great room youll find the stunning new dream kitchen with white cabinets & a huge feature island, gorgeous custom built-ins around the fireplace, vinyl plank floors, new window blinds, natural light filling the space & unbelievable views to enjoy. From the front of the home entertain on the large deck with unobstructed valley views down the golf greens. From the back enjoy the walkout to the large patio with hot tub, bbq area, lounging space, & complete privacy in pristine nature that is all part of the St Andrews grounds. Top it off with a beautiful primary bedrm with vaulted ceilings, vinyl plank floors, & updated ensuite bathrm, + 2 kids bedrms with brand new carpet. The home has a brand new roof, poly b removed, & updates in & out throughout. Enjoy the perks of golf course ownership, free unlimited golf + the ownership/use of the club house/pool/tennis/trails/RV parking & more! (id:55581)
Home overview
- Cooling Central air conditioning
- Heat source Electric
- Heat type Forced air
- Sewer/ septic Septic tank
- # total stories 2
- Roof Unknown
- # garage spaces 2
- # parking spaces 4
- Has garage (y/n) Yes
- # full baths 3
- # total bathrooms 3.0
- # of above grade bedrooms 5
- Community features Rural setting, pets allowed
- Subdivision Kaleden/okanagan falls rural
- View Mountain view
- Zoning description Unknown
- Directions 1444612
- Lot desc Landscaped
- Lot dimensions 0.23
- Lot size (acres) 0.23
- Building size 2302
- Listing # 10346394
- Property sub type Single family residence
- Status Active
- Foyer 3.48m X 2.032m
Level: Lower - Bedroom 3.505m X 2.692m
Level: Lower - Bedroom 4.978m X 2.845m
Level: Lower - Utility 1.702m X 1.245m
Level: Lower - Bathroom (# of pieces - 3) 2.438m X 1.473m
Level: Lower - Family room 7.061m X 4.978m
Level: Lower - Bedroom 3.073m X 3.023m
Level: Main - Living room 5.334m X 5.105m
Level: Main - Primary bedroom 5.74m X 4.42m
Level: Main - Kitchen 5.004m X 4.089m
Level: Main - Bedroom 3.505m X 2.997m
Level: Main - Dining room 4.089m X 2.159m
Level: Main - Bathroom (# of pieces - 4) 2.489m X 1.524m
Level: Main - Ensuite bathroom (# of pieces - 4) 2.921m X 1.524m
Level: Main
- Listing source url Https://www.realtor.ca/real-estate/28284355/107-uplands-drive-kaleden-kaledenokanagan-falls-rural
- Listing type identifier Idx

$-1,979
/ Month


