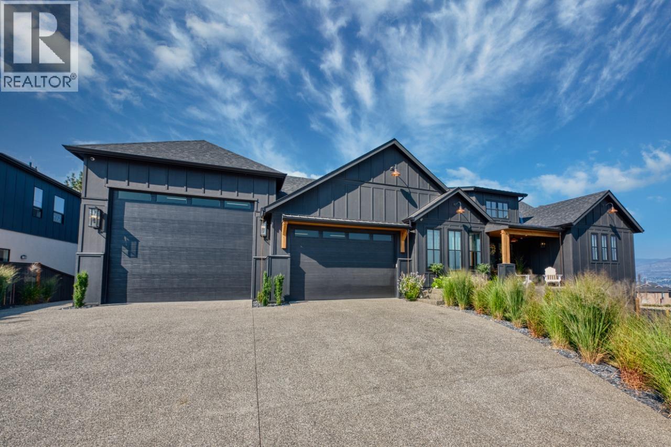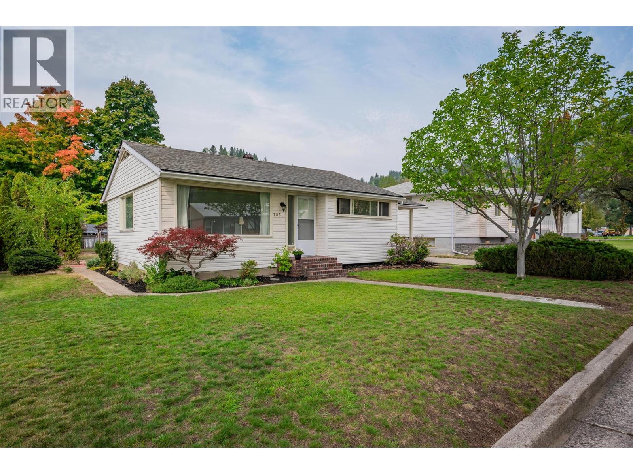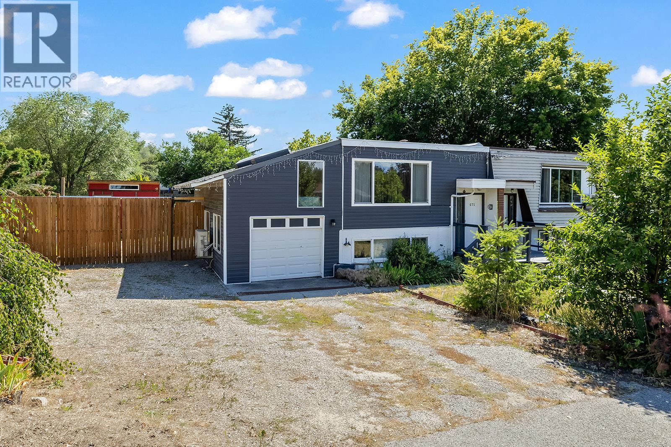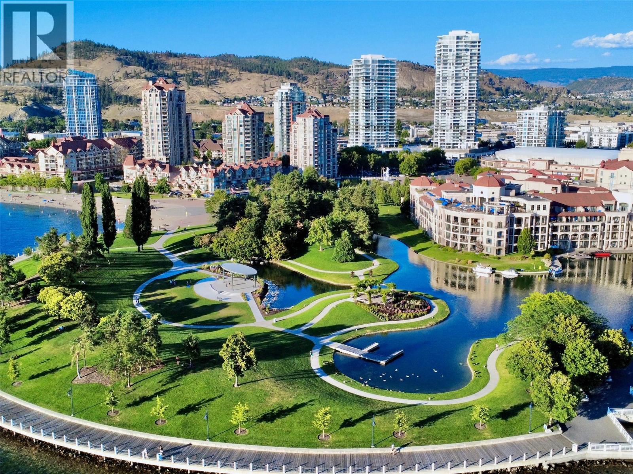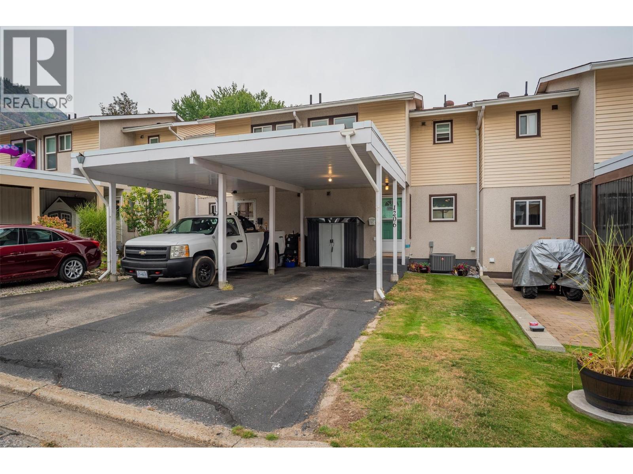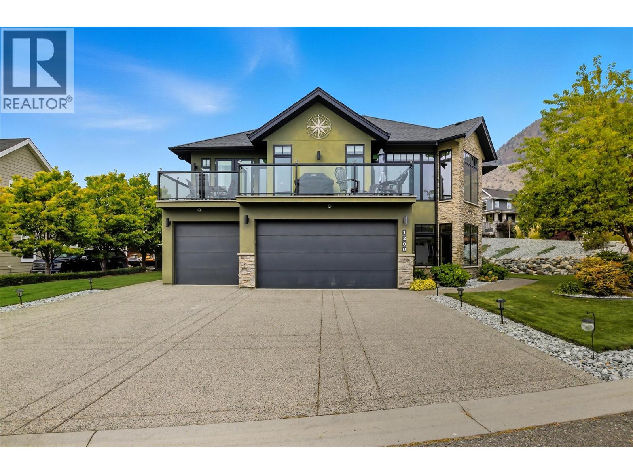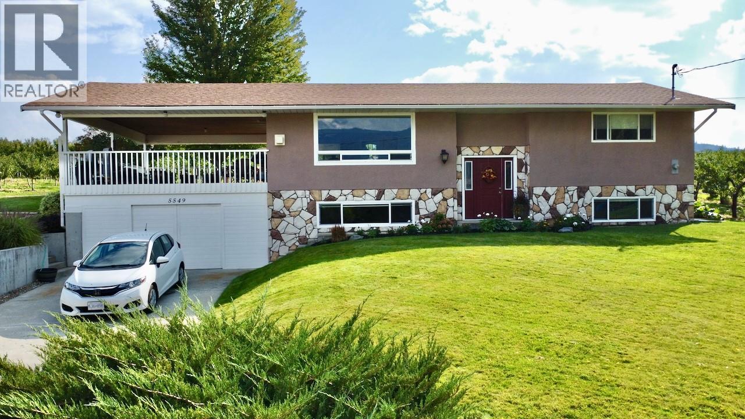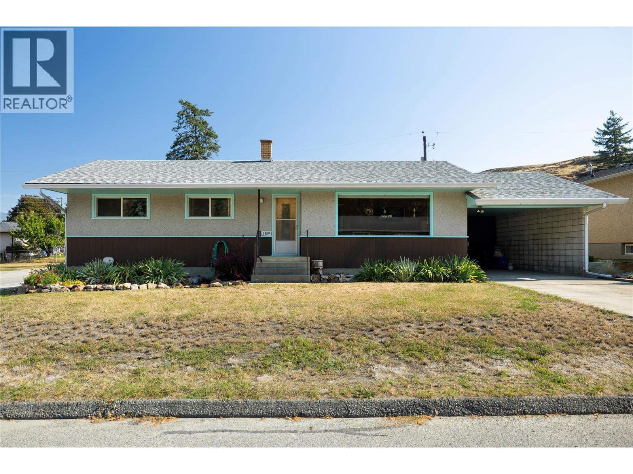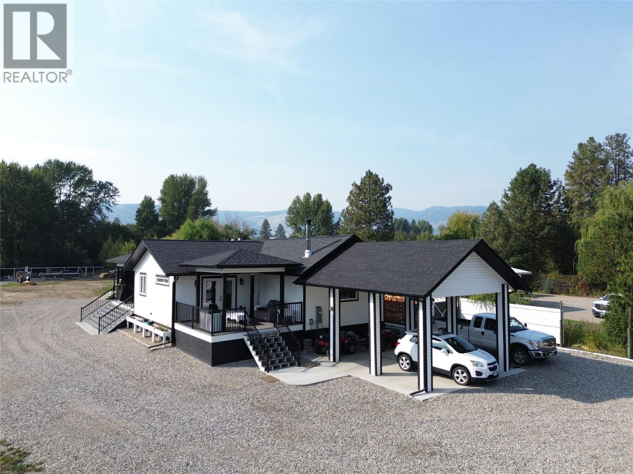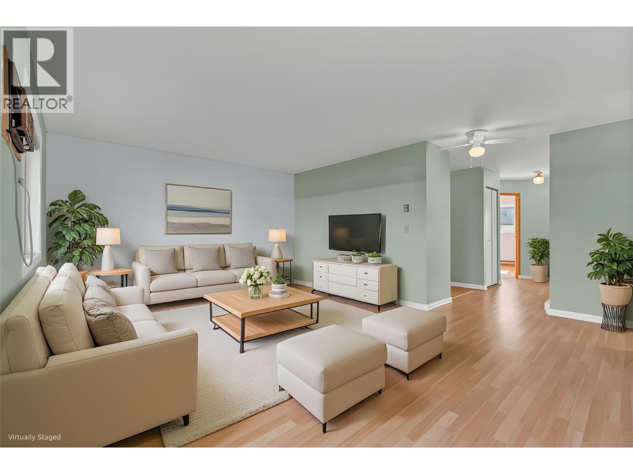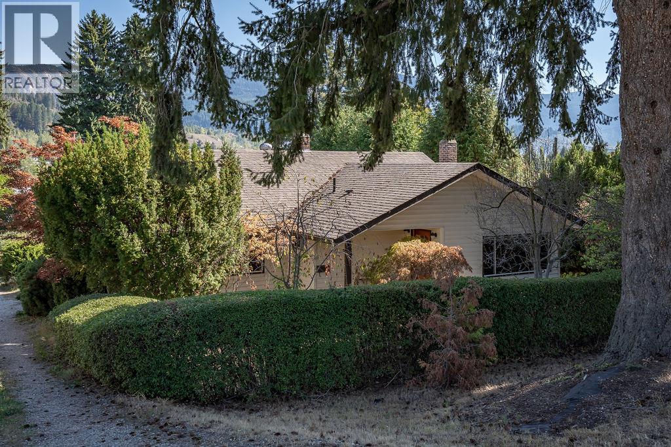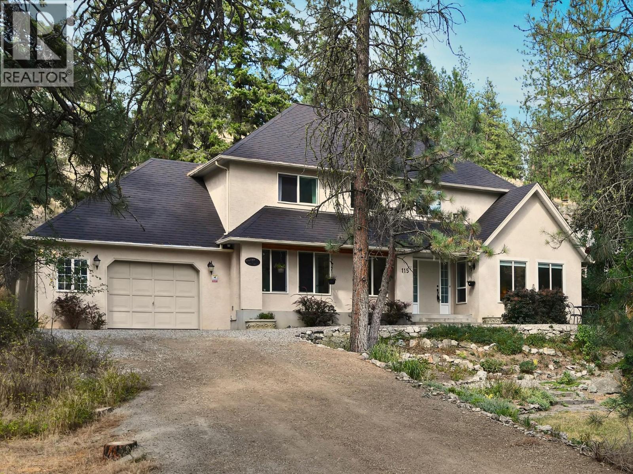
Highlights
Description
- Home value ($/Sqft)$350/Sqft
- Time on Houseful27 days
- Property typeSingle family
- StyleContemporary
- Lot size10,019 Sqft
- Year built1991
- Mortgage payment
Tucked into the quiet community of St. Andrews on the Lake, just 15 minutes south of Penticton, 115 Par Blvd combines modern updates with everyday comfort. Fully renovated throughout, the home offers 2,451 sq. ft. across two levels, with four bedrooms, three bathrooms with heated floors, and a spacious primary suite. The kitchen is bright and functional, with new appliances, a built-in oven, and induction cooktop. A den, office, dedicated workshop, and large attic storage room add flexibility for both work and hobbies. Outside, a private patio, raised garden beds, and low-maintenance landscaping create a peaceful place to unwind. The community is at the heart of life here: golf with free evening play, a beautifully refinished pool, pickleball courts, a bistro, and gathering space for friends and neighbors. Surrounded by trails, quiet cycling roads, and the beauty of the Okanagan, this home offers a lifestyle that feels easy, active, and connected. Offered by The Aitkens Group. (id:63267)
Home overview
- Cooling Central air conditioning, wall unit
- Heat source Electric
- Heat type Forced air
- Has pool (y/n) Yes
- Sewer/ septic Septic tank
- # total stories 2
- Roof Unknown
- # parking spaces 1
- Has garage (y/n) Yes
- # full baths 2
- # half baths 1
- # total bathrooms 3.0
- # of above grade bedrooms 4
- Has fireplace (y/n) Yes
- Community features Rural setting, pets allowed
- Subdivision Kaleden/okanagan falls rural
- View Ravine view, lake view, mountain view, valley view, view (panoramic)
- Zoning description Unknown
- Directions 2152245
- Lot dimensions 0.23
- Lot size (acres) 0.23
- Building size 2451
- Listing # 10361263
- Property sub type Single family residence
- Status Active
- Bedroom 3.023m X 3.607m
Level: 2nd - Ensuite bathroom (# of pieces - 5) 4.496m X 3.404m
Level: 2nd - Bathroom (# of pieces - 3) 2.057m X 2.362m
Level: 2nd - Office 1.88m X 2.057m
Level: 2nd - Bedroom 3.2m X 3.023m
Level: 2nd - Storage 4.953m X 2.972m
Level: 2nd - Den 3.226m X 2.438m
Level: 2nd - Primary bedroom 5.055m X 5.994m
Level: 2nd - Dining room 5.512m X 4.064m
Level: Main - Workshop 3.912m X 3.023m
Level: Main - Bathroom (# of pieces - 2) 1.854m X 1.905m
Level: Main - Bedroom 3.632m X 3.581m
Level: Main - Living room 6.579m X 4.674m
Level: Main - Foyer 4.445m X 2.159m
Level: Main - Laundry 2.896m X 2.057m
Level: Main - Kitchen 4.978m X 3.429m
Level: Main
- Listing source url Https://www.realtor.ca/real-estate/28806084/115-par-boulevard-kaleden-kaledenokanagan-falls-rural
- Listing type identifier Idx

$-1,943
/ Month


