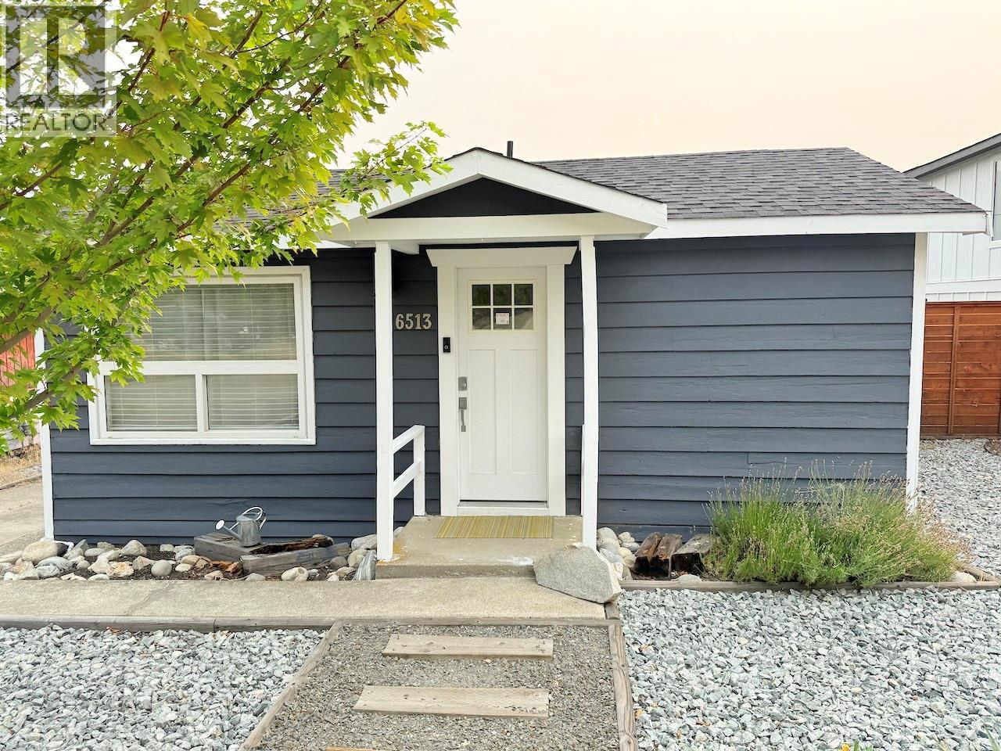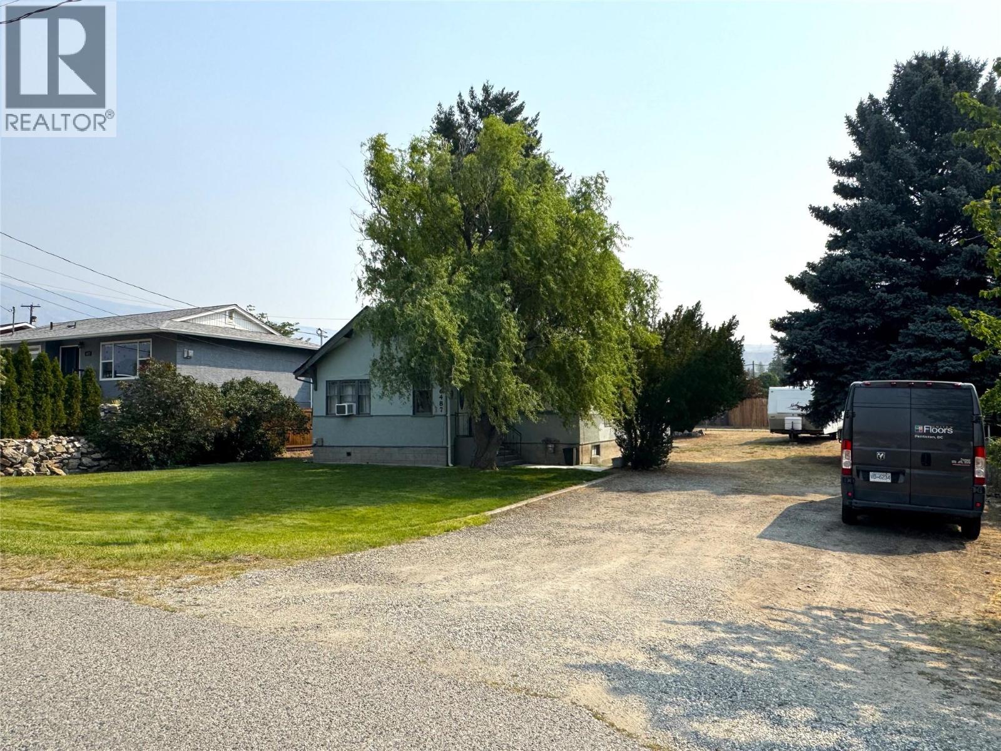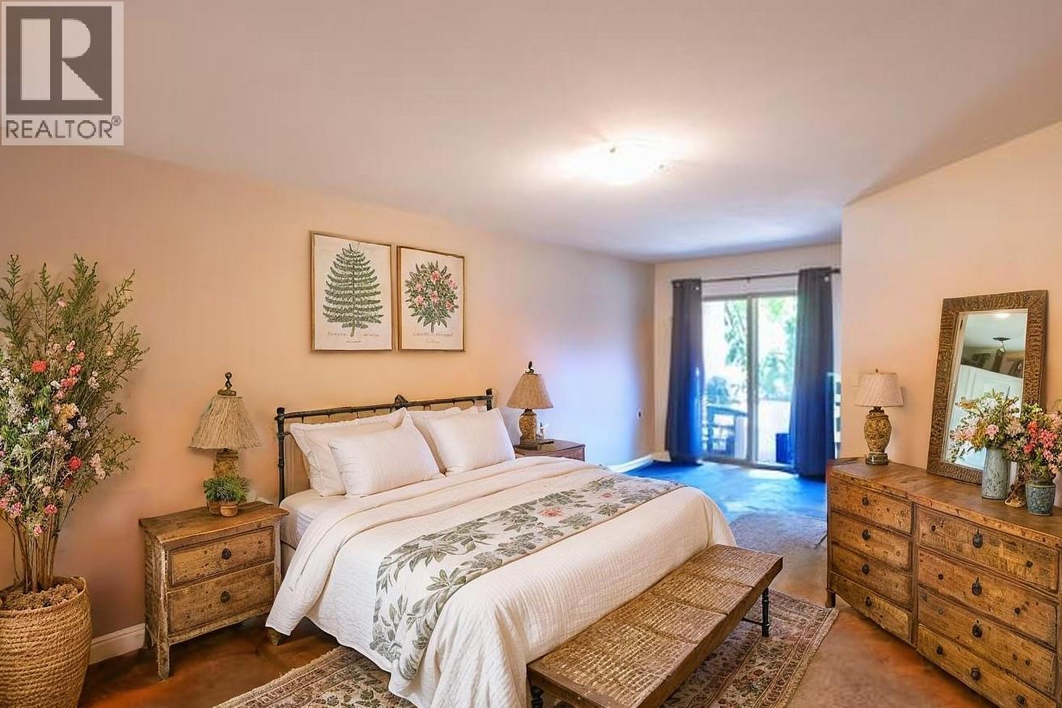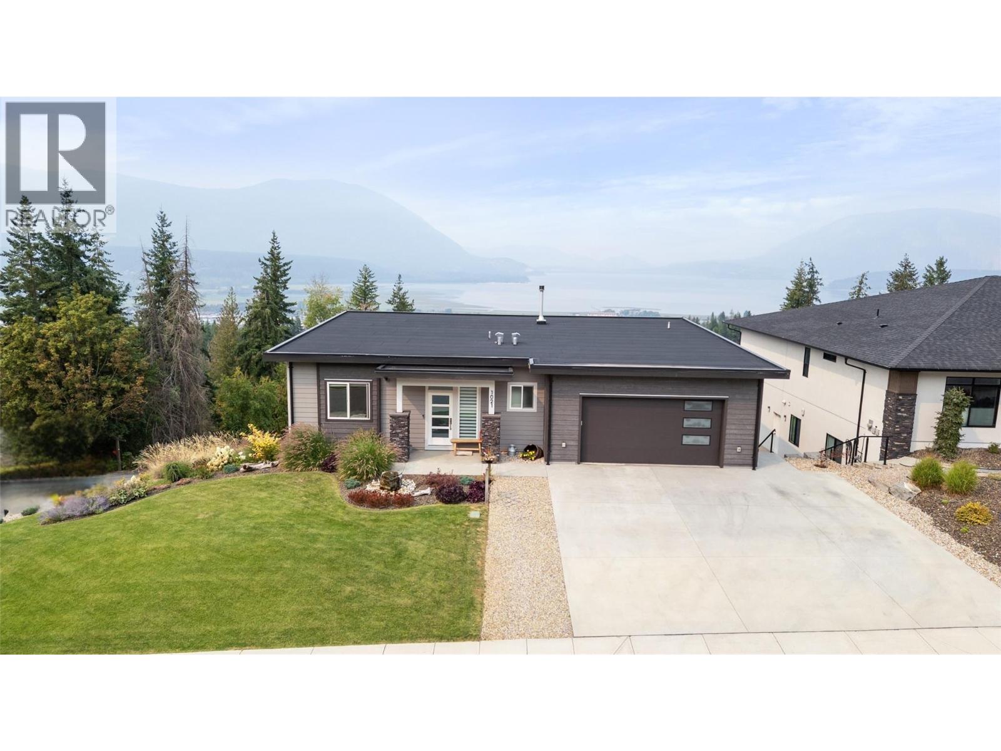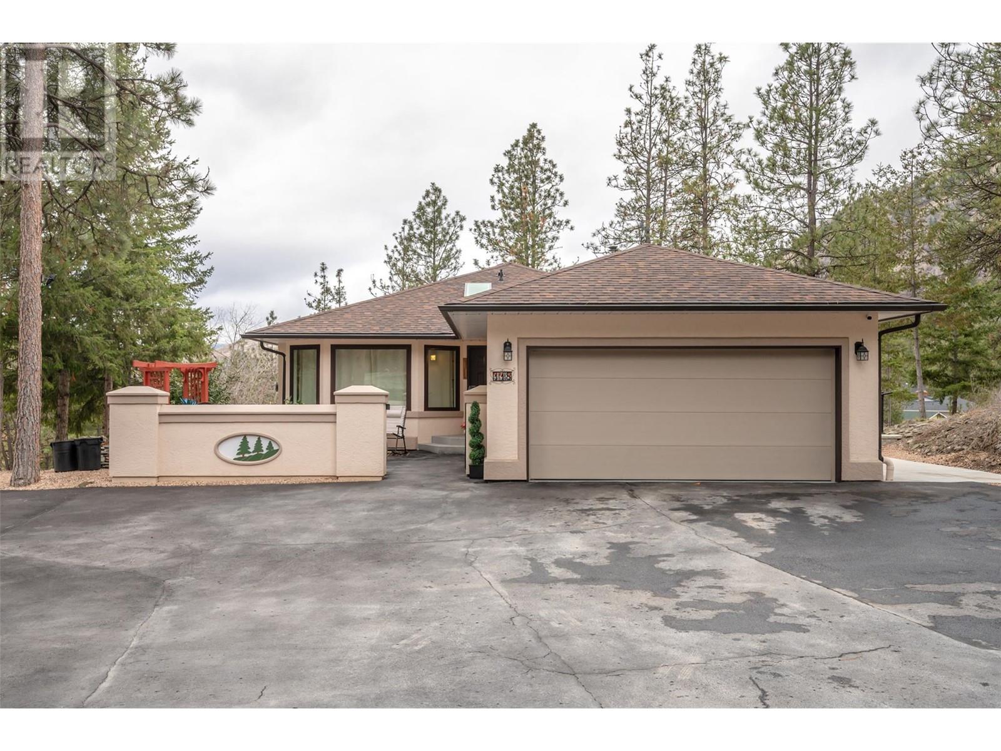
Highlights
Description
- Home value ($/Sqft)$292/Sqft
- Time on Houseful175 days
- Property typeSingle family
- StyleRanch
- Lot size10,019 Sqft
- Year built1992
- Garage spaces2
- Mortgage payment
Escape the ordinary and embrace the tranquility of St. Andrews by the Lake. Just a short 15-minute drive from Penticton, this serene community offers the perfect setting for your next home. Imagine waking to the gentle sounds of wind rustling through the pines, birdsong filling the air, and the distant echoes of golfers enjoying their day on the course. Nestled above the 2nd fairway, this 4-bed/3-bath home, provides both privacy and easy access to the nature that surrounds you. Updates include flooring, paint, renovated bathrooms, an epoxied garage floor, updated windows and blinds, a revitalized backyard patio area and exterior paint with an A+ fire rating, to name a few. Add to that amenities like the clubhouse with guest suites, golf course, pool and tennis courts, and this is a wonderful package. (id:63267)
Home overview
- Cooling Heat pump
- Heat source Electric, wood
- Heat type Forced air, heat pump, stove, see remarks
- Sewer/ septic Septic tank
- # total stories 2
- Roof Unknown
- # garage spaces 2
- # parking spaces 2
- Has garage (y/n) Yes
- # full baths 3
- # total bathrooms 3.0
- # of above grade bedrooms 4
- Flooring Carpeted, mixed flooring, vinyl
- Community features Recreational facilities, pets allowed, pets allowed with restrictions
- Subdivision Kaleden/okanagan falls rural
- View Mountain view
- Zoning description Unknown
- Lot dimensions 0.23
- Lot size (acres) 0.23
- Building size 2394
- Listing # 10339177
- Property sub type Single family residence
- Status Active
- Recreational room 3.429m X 6.426m
Level: Lower - Bedroom 3.531m X 5.334m
Level: Lower - Workshop 3.277m X 8.433m
Level: Lower - Utility 3.277m X 1.905m
Level: Lower - Bathroom (# of pieces - 4) 3.531m X 3.785m
Level: Lower - Bedroom 3.429m X 3.785m
Level: Lower - Dining room 3.15m X 3.353m
Level: Main - Bedroom 4.902m X 2.997m
Level: Main - Family room 3.327m X 5.055m
Level: Main - Ensuite bathroom (# of pieces - 4) 3.353m X 1.499m
Level: Main - Primary bedroom 3.378m X 3.937m
Level: Main - Kitchen 2.87m X 3.988m
Level: Main - Living room 4.674m X 3.937m
Level: Main - Bathroom (# of pieces - 4) 2.464m X 1.499m
Level: Main
- Listing source url Https://www.realtor.ca/real-estate/28027230/118-par-boulevard-kaleden-kaledenokanagan-falls-rural
- Listing type identifier Idx

$-1,499
/ Month


