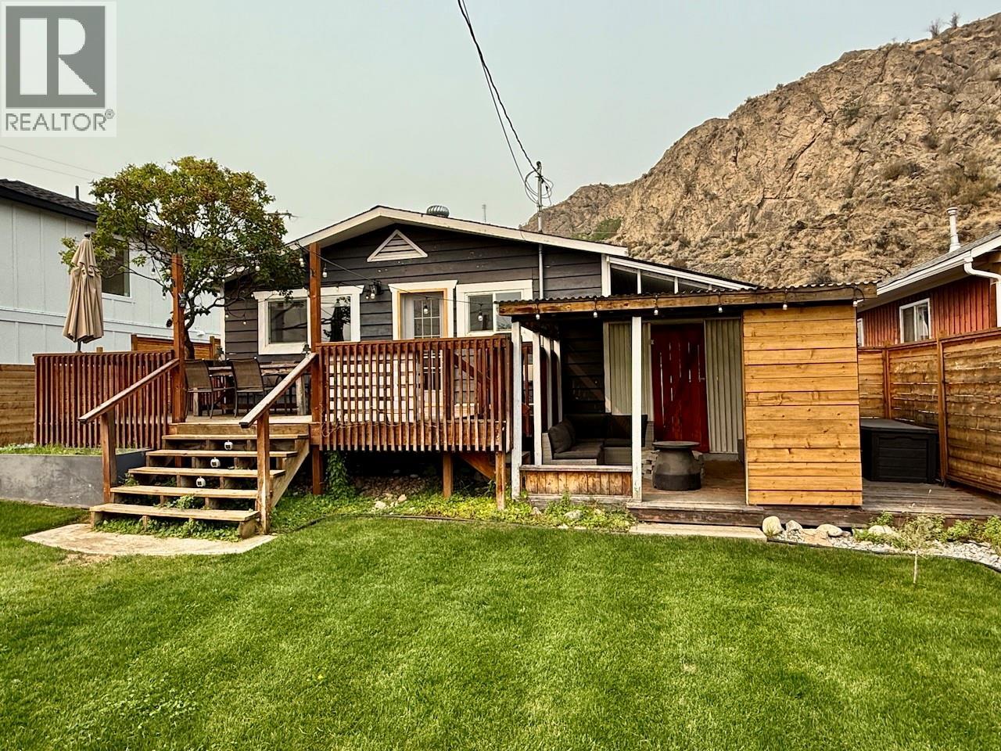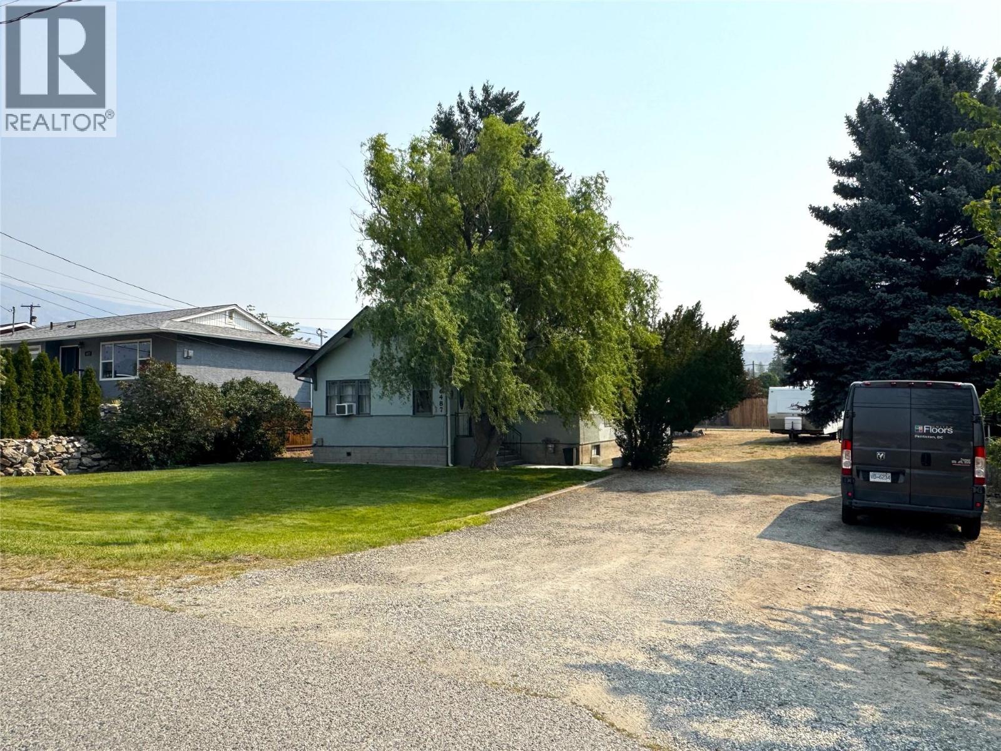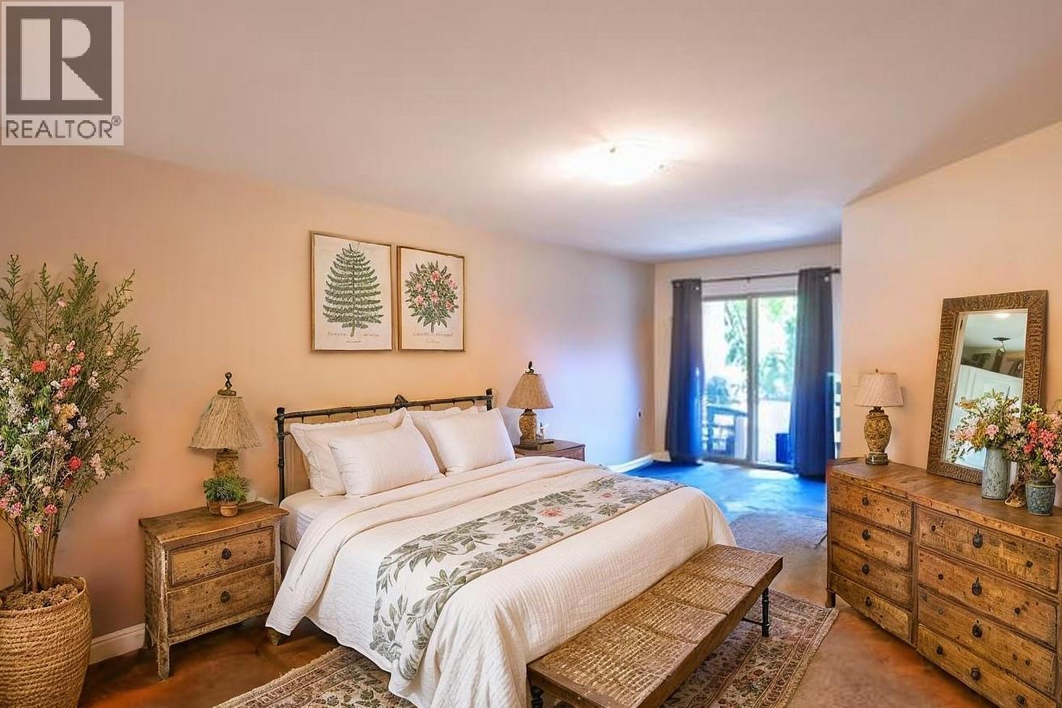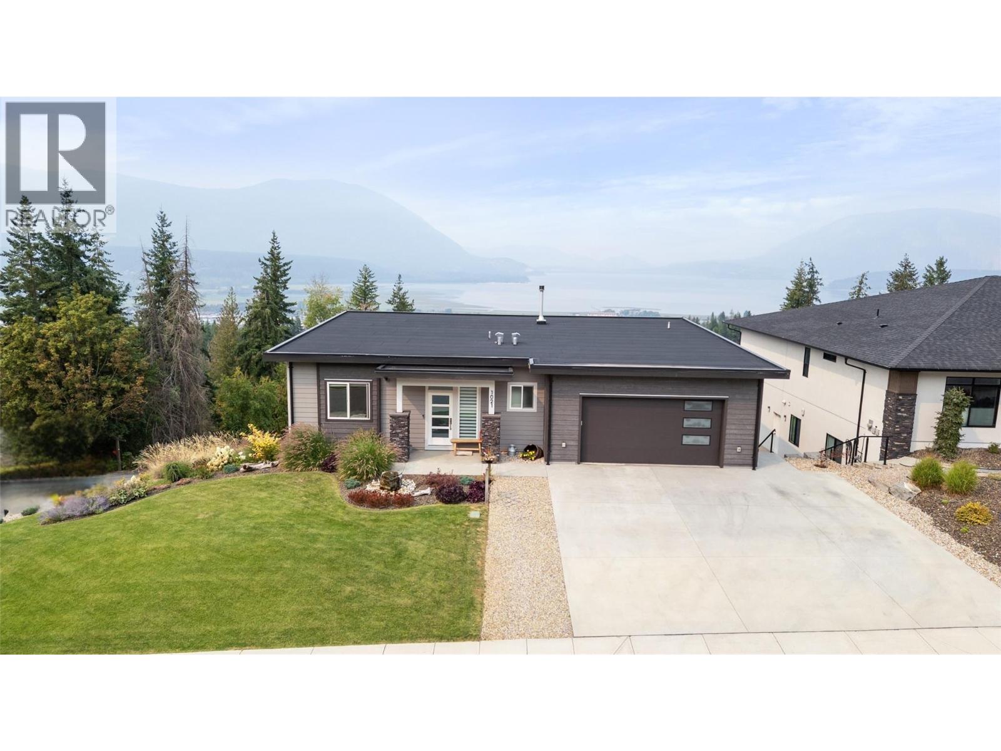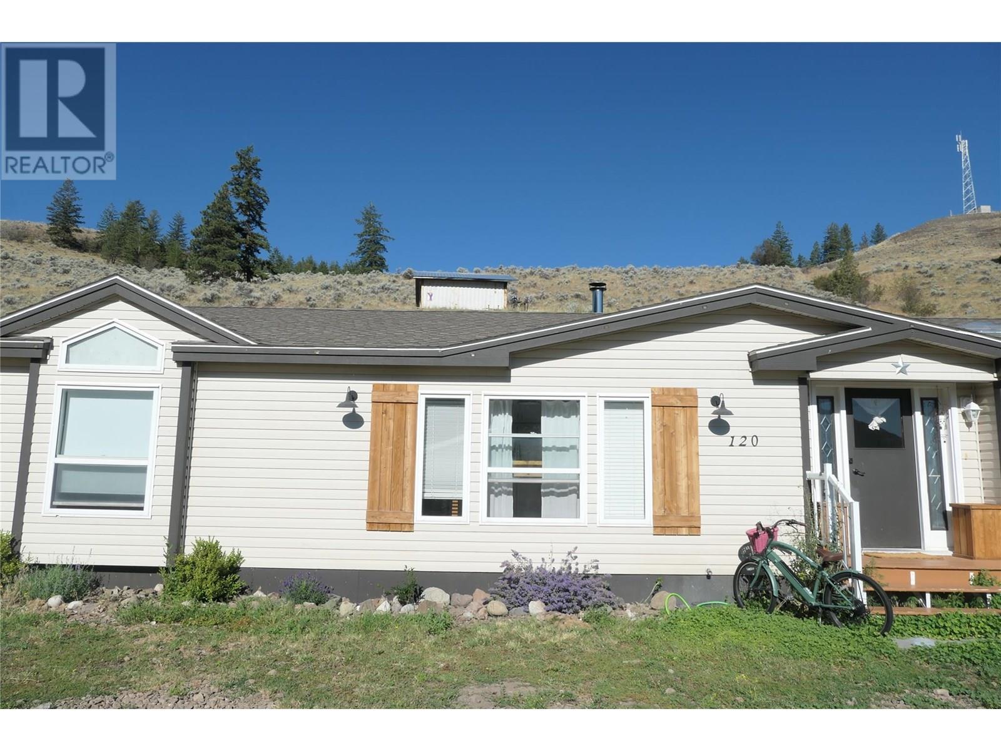
120 Resolute Rd
120 Resolute Rd
Highlights
Description
- Home value ($/Sqft)$411/Sqft
- Time on Houseful65 days
- Property typeSingle family
- Lot size2.48 Acres
- Year built2019
- Mortgage payment
Private Acreage Retreat Just Minutes from Penticton! Welcome to your peaceful escape in the heart of Twin Lakes — a rare blend of space, comfort, and convenience. Just 15 minutes from Penticton, 4 minutes to Twin Lakes Golf & Country Club, and only 4 minutes to Yellow Lake for year-round fishing and outdoor fun, this 2.475-acre property offers the lifestyle you’ve been dreaming of. The approximately 1,600 sq ft home features soaring vaulted ceilings and an airy, open-concept layout. With 2 spacious bedrooms, including a generous primary suite complete with a luxurious 5-piece ensuite and soaker tub, you'll enjoy both comfort and privacy. The bright kitchen flows into a sun-filled living room with a cozy wood-burning stove — perfect for relaxed, family-friendly living. Step outside onto the large patio and soak in the natural surroundings. Whether you're entertaining guests or enjoying a quiet morning coffee, this space invites indoor-outdoor living at its best. With 200 amp service, the home is well-equipped for modern life. There’s room for animals, equipment, and all your outdoor toys — plus a large powered container shop with water, ideal for a workshop, storage, or your next big hobby project. Easy access to the highway means you're only about 4.5 hours to Vancouver and 1 hour and 15 minutes to Kelowna. If you’ve been searching for privacy, practicality, and proximity to recreation, this is the one. Book your showing today! (id:63267)
Home overview
- Heat source Wood
- Heat type Forced air, stove, see remarks
- Sewer/ septic Septic tank
- # total stories 1
- Roof Unknown
- # full baths 2
- # total bathrooms 2.0
- # of above grade bedrooms 2
- Subdivision Kaleden/okanagan falls rural
- Zoning description Unknown
- Directions 1918705
- Lot dimensions 2.48
- Lot size (acres) 2.48
- Building size 1458
- Listing # 10354200
- Property sub type Single family residence
- Status Active
- Kitchen 3.861m X 5.664m
Level: Main - Bedroom 3.81m X 3.277m
Level: Main - Foyer 2.515m X 2.057m
Level: Main - Den 3.226m X 3.962m
Level: Main - Living room 4.521m X 5.131m
Level: Main - Bathroom (# of pieces - 3) Measurements not available
Level: Main - Laundry 2.692m X 2.413m
Level: Main - Primary bedroom 4.674m X 4.089m
Level: Main - Ensuite bathroom (# of pieces - 5) Measurements not available
Level: Main - Dining room 3.429m X 2.87m
Level: Main
- Listing source url Https://www.realtor.ca/real-estate/28547093/120-resolute-road-kaleden-kaledenokanagan-falls-rural
- Listing type identifier Idx

$-1,600
/ Month


