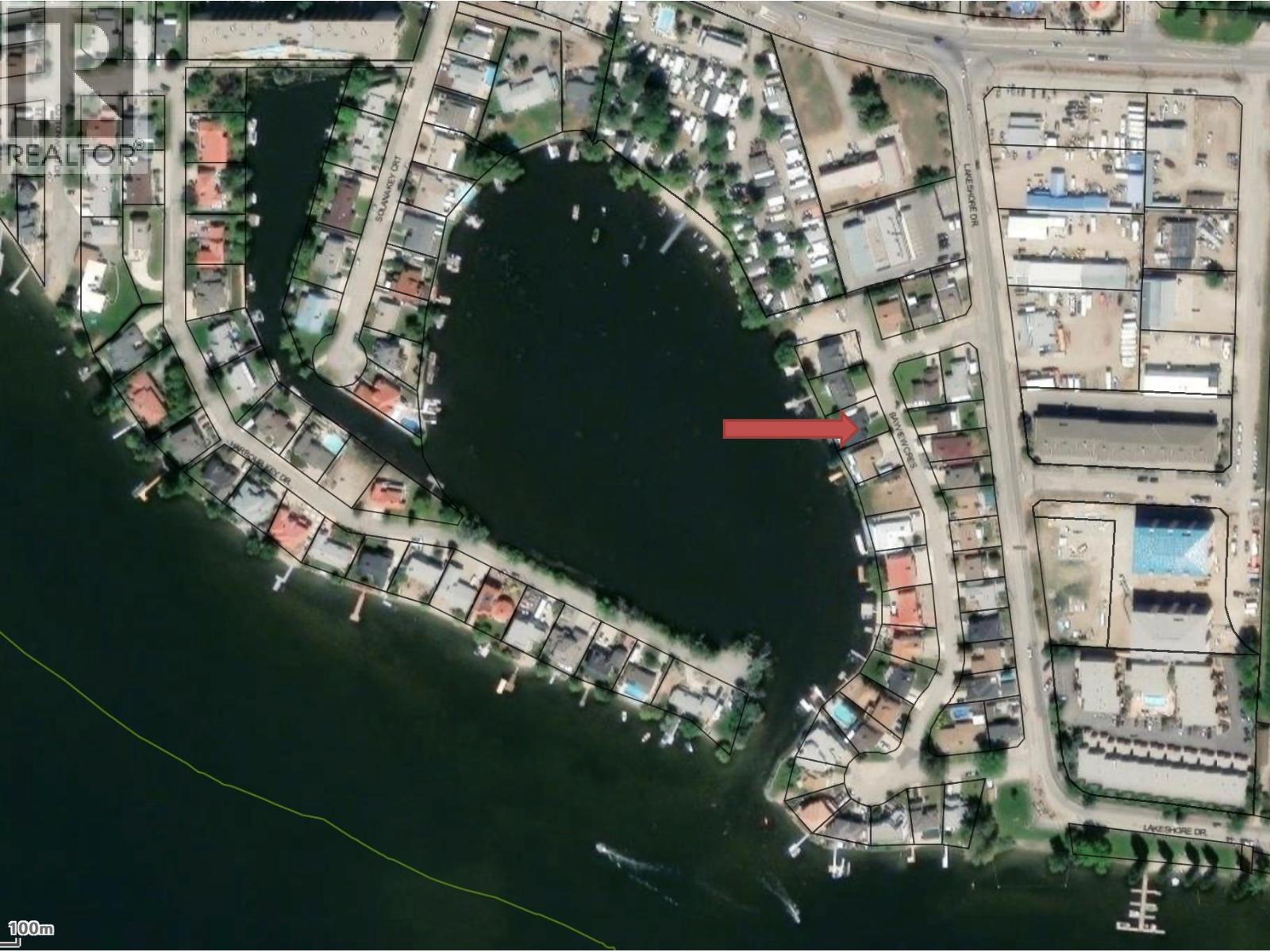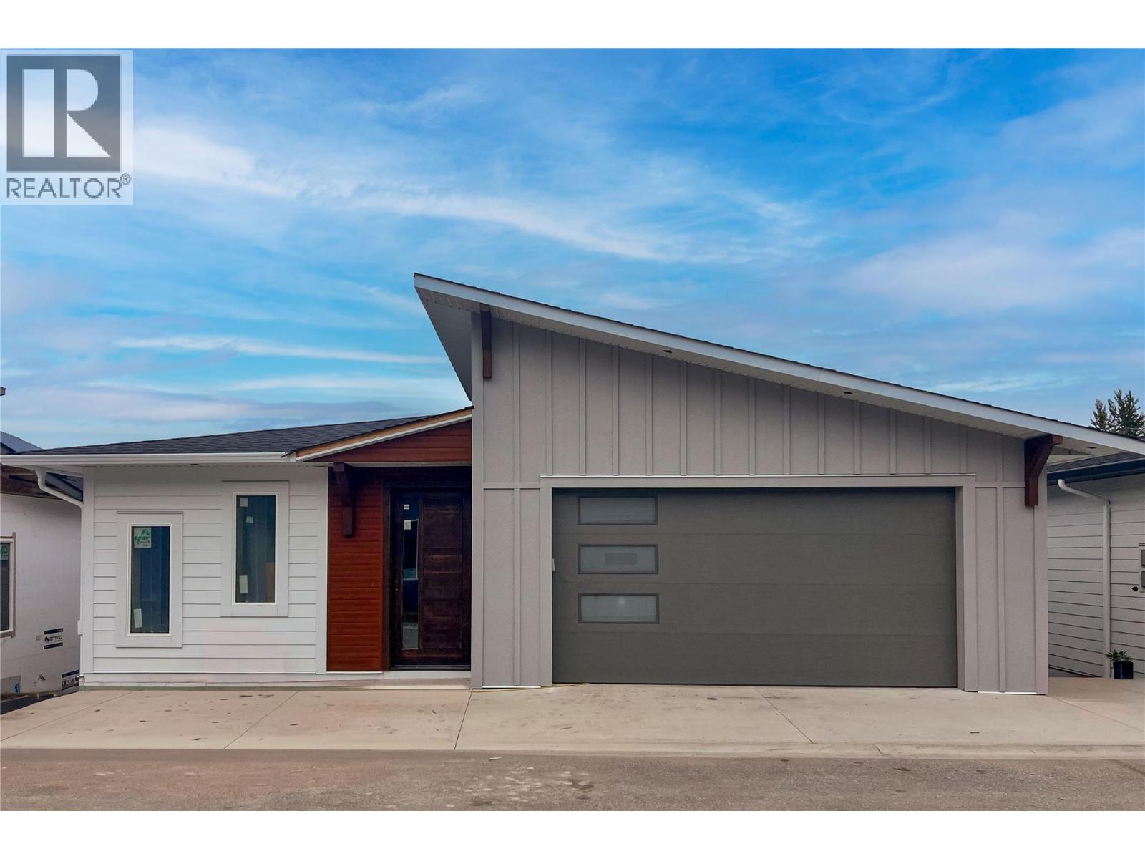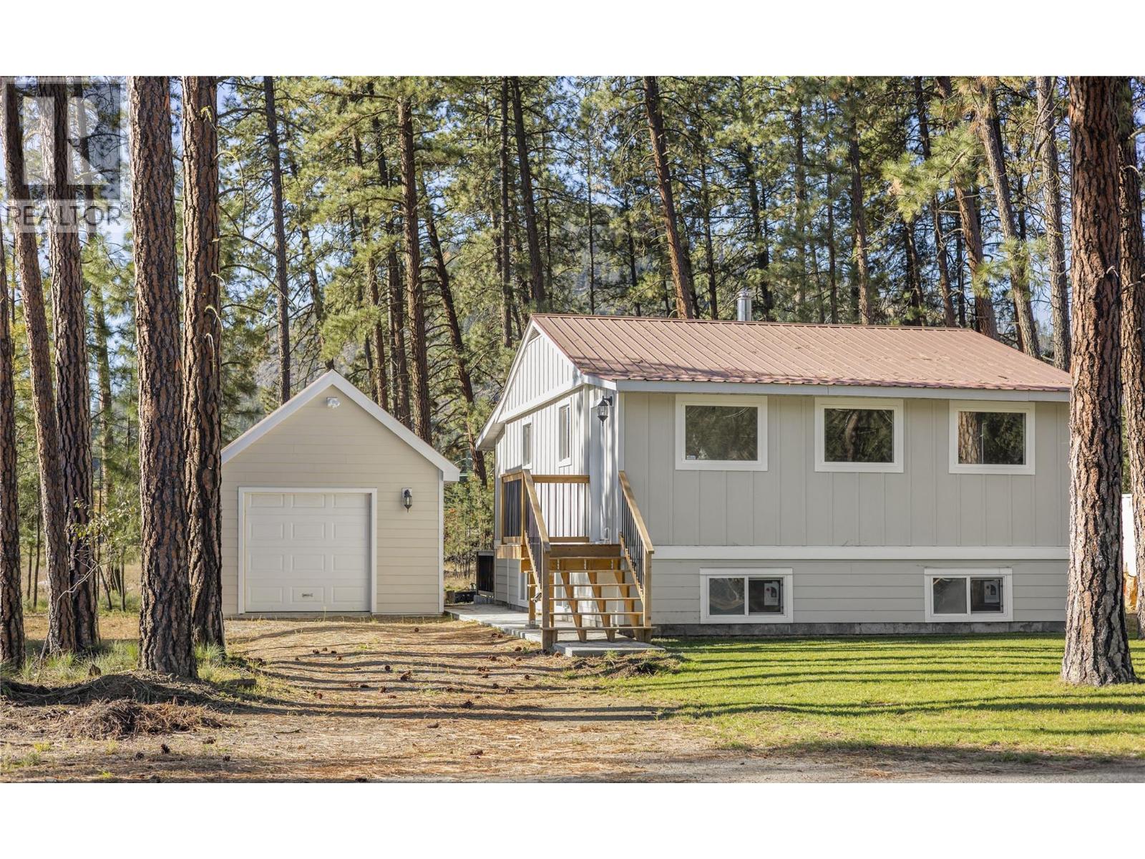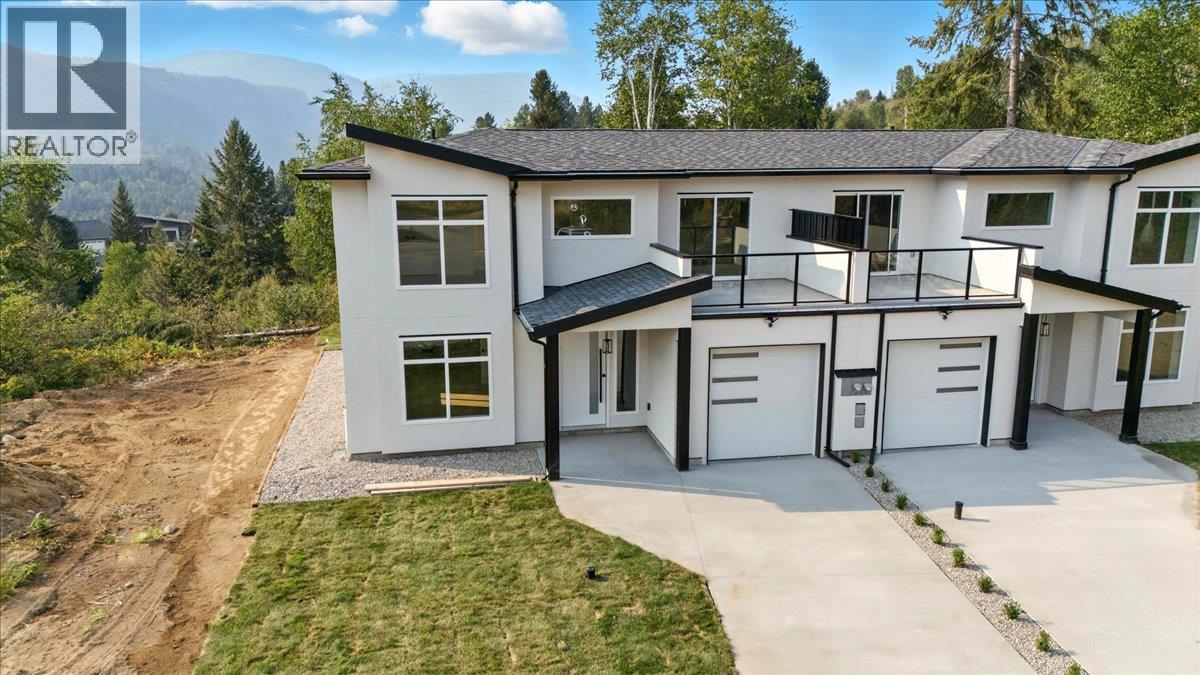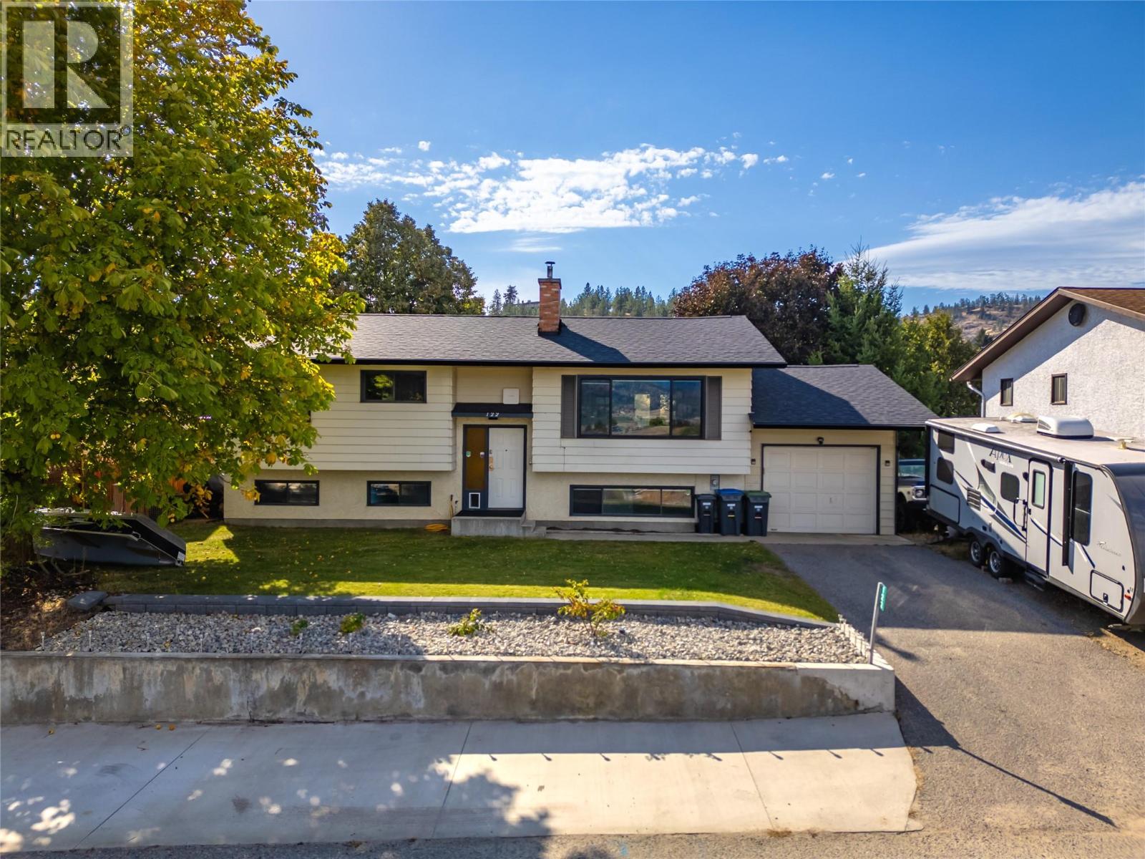
Highlights
Description
- Home value ($/Sqft)$350/Sqft
- Time on Housefulnew 4 days
- Property typeSingle family
- StyleRanch
- Median school Score
- Lot size0.26 Acre
- Year built1981
- Garage spaces1
- Mortgage payment
Welcome to 122 Arlayne, an updated family home in picturesque Kaleden! Situated on a .26 acre lot, this 4 bedroom, 3 bathroom home has plenty of space & lots of updates. The bright main floor has a large family room with a new picture window to take advantage of the valley views, a fireplace, hardwood floors, & great connection to the spacious dining room and kitchen. The large kitchen has updated appliances, great counter & cupboard space, & is a blank slate for a future renovation. On the main floor is a large updated family bathroom with a huge tiled shower & quartz counters, a kids bedroom, & the massive primary suite with its own dressing room area & 3 piece ensuite. Downstairs has newer vinyl plank floors laid in a striking herringbone design, a large rec room complete with a wood stove & a door to the backyard; perfect for kids playing. There are 2 more bedrooms & an updated family bathroom with quartz counters, + a laundry / mechanical room with more storage. In the private and fully fenced backyard is a storage room under the deck, hot tub, tons of space to garden or play. The back deck off the kitchen/dining has new railings/deck cover/stairs in 2024 and over looks the yard. In addition to ample driveway parking the home also has at attached single car garage. More updates including new roof 2024, hot tub 2022, heat pump/furnace 2013, living room window 2025. Kaleden has an elementary school, beautiful beaches, & idyllic small town living minutes from Penticton. (id:63267)
Home overview
- Cooling Central air conditioning
- Heat source Wood
- Heat type Forced air, stove
- Sewer/ septic Septic tank
- # total stories 1
- Roof Unknown
- # garage spaces 1
- # parking spaces 1
- Has garage (y/n) Yes
- # full baths 3
- # total bathrooms 3.0
- # of above grade bedrooms 4
- Has fireplace (y/n) Yes
- Subdivision Kaleden
- Zoning description Unknown
- Directions 2012666
- Lot dimensions 0.26
- Lot size (acres) 0.26
- Building size 2285
- Listing # 10365921
- Property sub type Single family residence
- Status Active
- Recreational room 7.493m X 5.817m
Level: Lower - Bedroom 3.962m X 3.099m
Level: Lower - Laundry 3.912m X 3.277m
Level: Lower - Bedroom 3.937m X 2.057m
Level: Lower - Storage 4.699m X 2.388m
Level: Lower - Bathroom (# of pieces - 4) 2.21m X 2.108m
Level: Lower - Bathroom (# of pieces - 3) 3.378m X 2.21m
Level: Main - Ensuite bathroom (# of pieces - 3) 2.616m X 1.676m
Level: Main - Bedroom 3.708m X 2.565m
Level: Main - Primary bedroom 8.839m X 3.048m
Level: Main - Dining room 3.454m X 2.515m
Level: Main - Kitchen 3.454m X 3.378m
Level: Main - Living room 4.902m X 4.75m
Level: Main
- Listing source url Https://www.realtor.ca/real-estate/28998154/122-arlayne-road-kaleden-kaleden
- Listing type identifier Idx

$-2,131
/ Month




