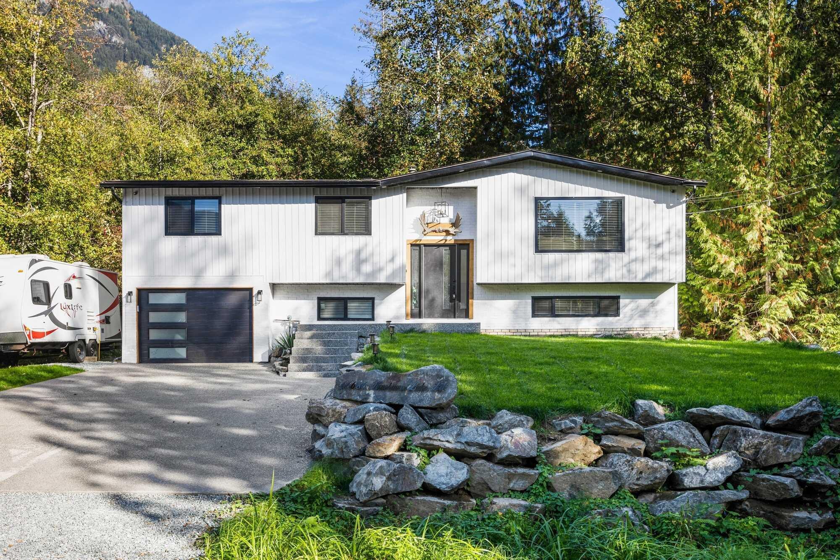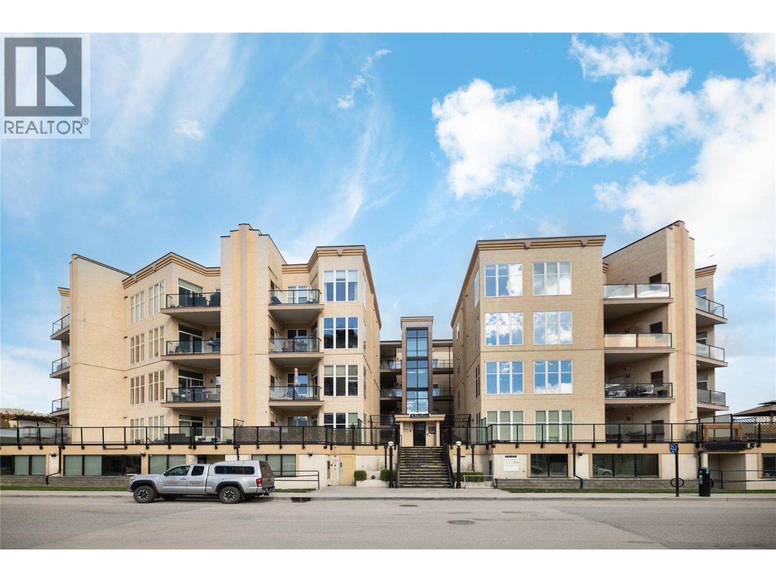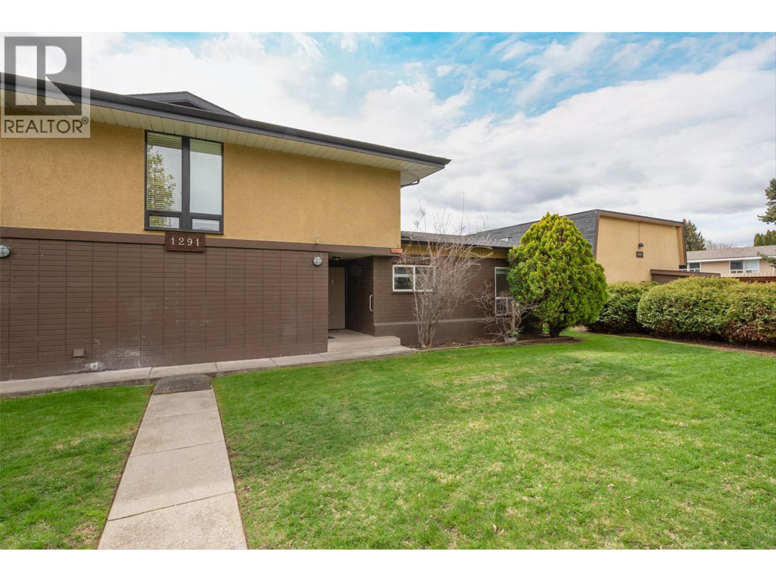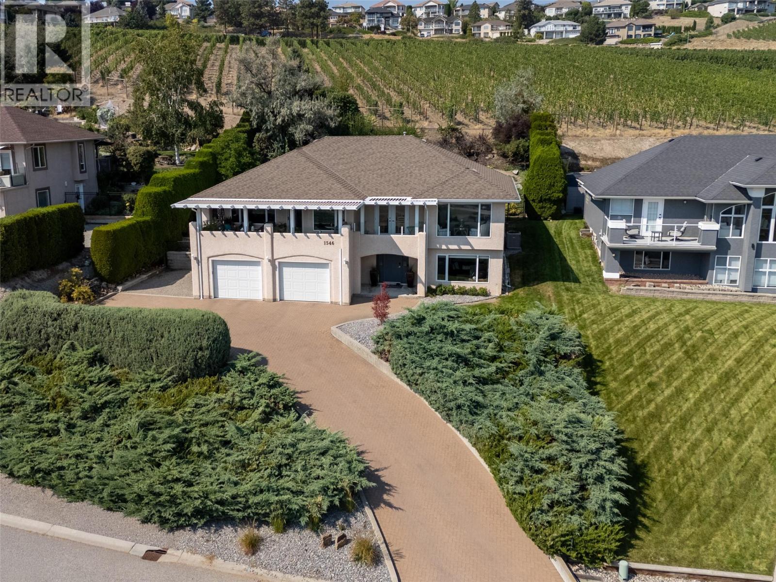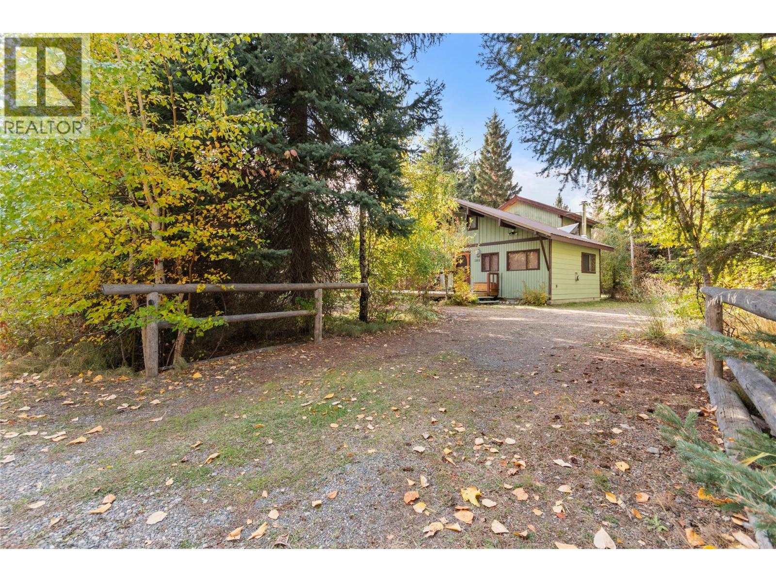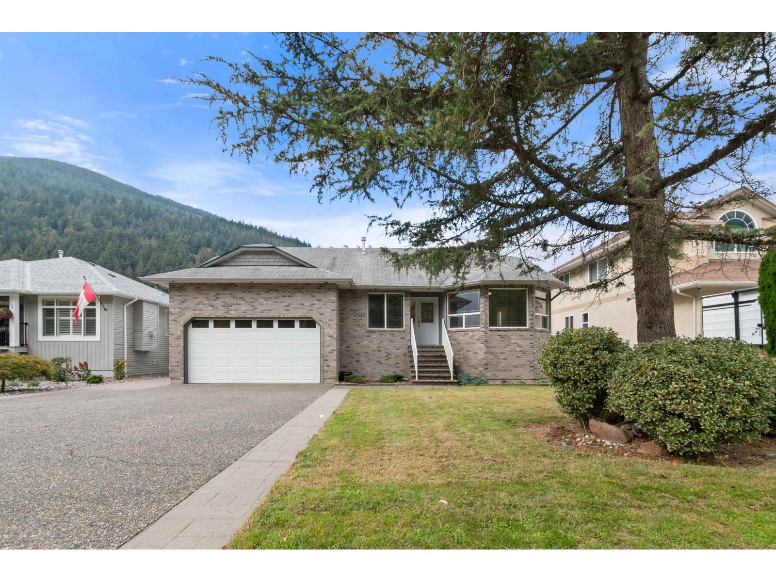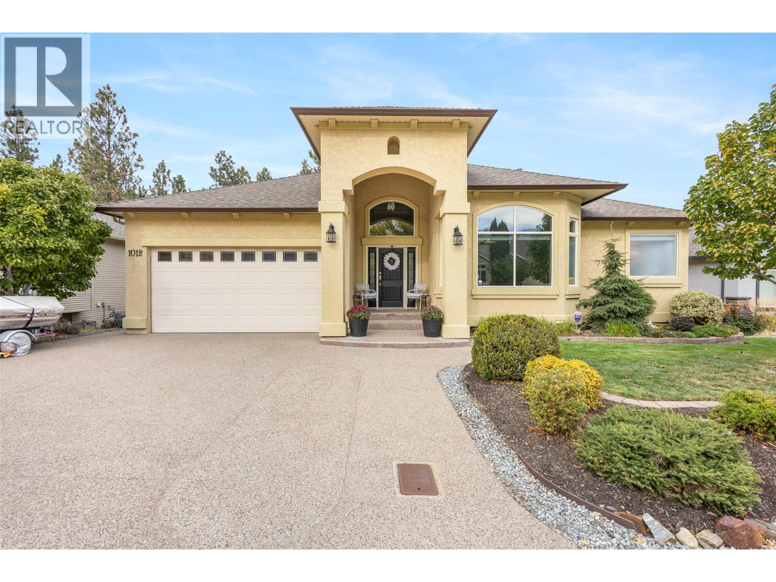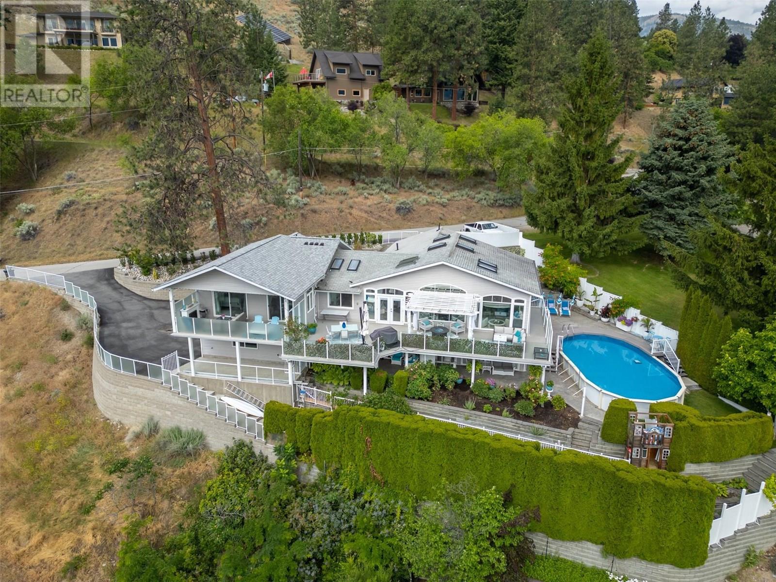
Highlights
Description
- Home value ($/Sqft)$449/Sqft
- Time on Houseful116 days
- Property typeSingle family
- StyleSplit level entry
- Median school Score
- Lot size0.25 Acre
- Year built1953
- Garage spaces2
- Mortgage payment
This stunning, entertainer’s dream home offers a spacious open-concept main floor with a bright living and kitchen area featuring a spiral staircase to an upper loft/bedroom. Expansive windows, skylights, and deck access from living areas. The chef’s kitchen boasts a walk-in pantry, island, built-in double oven, electric cooktop, and ample storage, complemented by a wet bar with a double-door fridge, double dishwasher, sink and more storage. The main level includes a luxurious primary suite with balcony access, walk-in closet, and a 5-piece ensuite with a soaker tub, plus two additional bedrooms—one with its own ensuite—a den, laundry room, and a 3-piece bath. The daylight basement features a large rec room, another bedroom and 4-piece bath, laundry with sink and storage, and a fully equipped in-law suite with its own kitchen, dining, bedroom, and bath. Set on a large lot with lakeviews, mature landscaping, RV and open parking, a double garage with workshop, an above-ground pool, hot tub, covered patio, and multiple outdoor living spaces, this home is ideally located near Kaleden beach and recreation—perfect for those seeking luxury, comfort, and functionality. Contact the listing agent to view! (id:63267)
Home overview
- Cooling Central air conditioning
- Heat type Forced air, see remarks
- Has pool (y/n) Yes
- Sewer/ septic Septic tank
- # total stories 2
- Roof Unknown
- Fencing Fence
- # garage spaces 2
- # parking spaces 9
- Has garage (y/n) Yes
- # full baths 5
- # total bathrooms 5.0
- # of above grade bedrooms 6
- Has fireplace (y/n) Yes
- Community features Pets allowed
- Subdivision Kaleden
- View Lake view, mountain view, view (panoramic)
- Zoning description Unknown
- Directions 1602084
- Lot desc Landscaped
- Lot dimensions 0.25
- Lot size (acres) 0.25
- Building size 3342
- Listing # 10353900
- Property sub type Single family residence
- Status Active
- Full bathroom 3.073m X 2.311m
- Bedroom 3.429m X 3.302m
- Bedroom 5.563m X 4.699m
Level: 2nd - Utility 2.718m X 1.575m
Level: Basement - Bedroom 4.369m X 3.581m
Level: Basement - Recreational room 7.061m X 3.505m
Level: Basement - Utility 0.991m X 0.813m
Level: Basement - Laundry 2.159m X 2.108m
Level: Basement - Bathroom (# of pieces - 4) 3.277m X 2.134m
Level: Basement - Den 5.715m X 2.692m
Level: Main - Primary bedroom 5.613m X 4.293m
Level: Main - Foyer 2.921m X 2.565m
Level: Main - Kitchen 9.449m X 7.137m
Level: Main - Pantry 3.2m X 1.422m
Level: Main - Bedroom 5.131m X 3.861m
Level: Main - Bathroom (# of pieces - 3) 2.261m X 1.778m
Level: Main - Bedroom 3.327m X 3.124m
Level: Main - Ensuite bathroom (# of pieces - 3) 2.057m X 1.168m
Level: Main - Living room 8.077m X 4.547m
Level: Main - Ensuite bathroom (# of pieces - 5) 4.496m X 3.658m
Level: Main
- Listing source url Https://www.realtor.ca/real-estate/28526638/191-oak-avenue-kaleden-kaleden
- Listing type identifier Idx

$-4,000
/ Month

