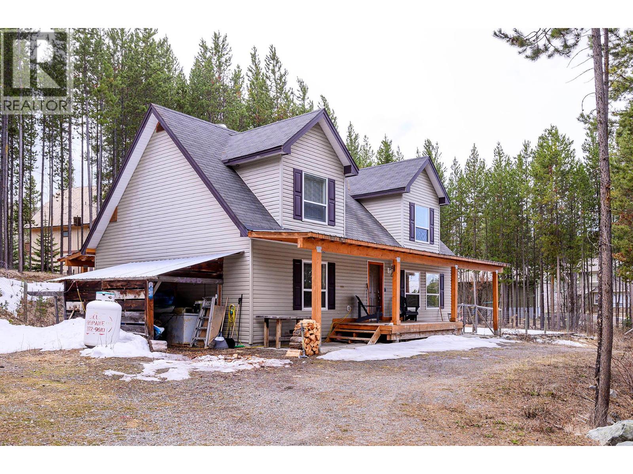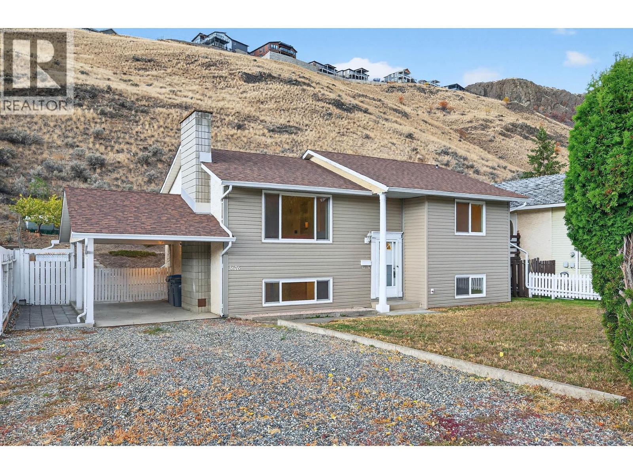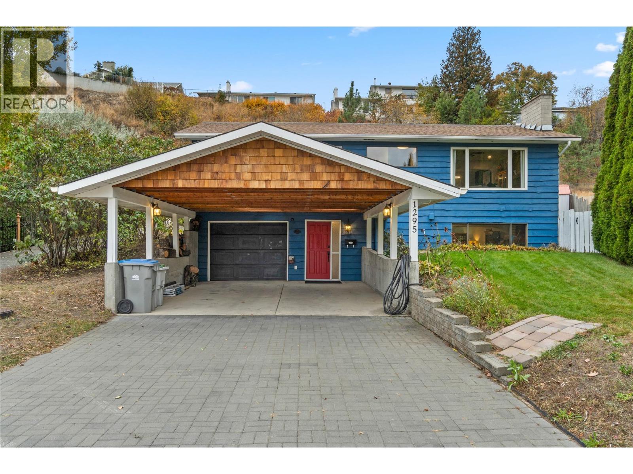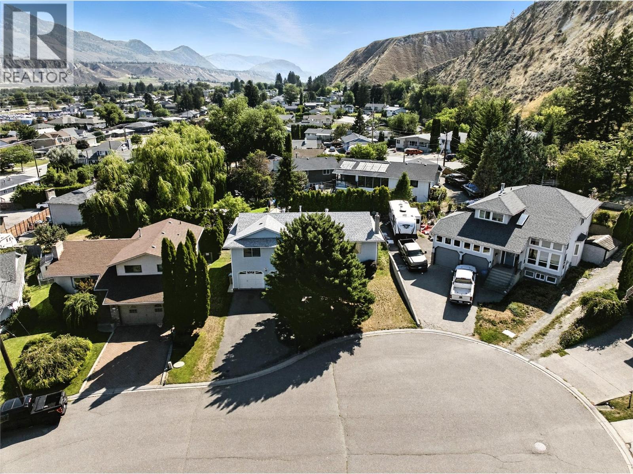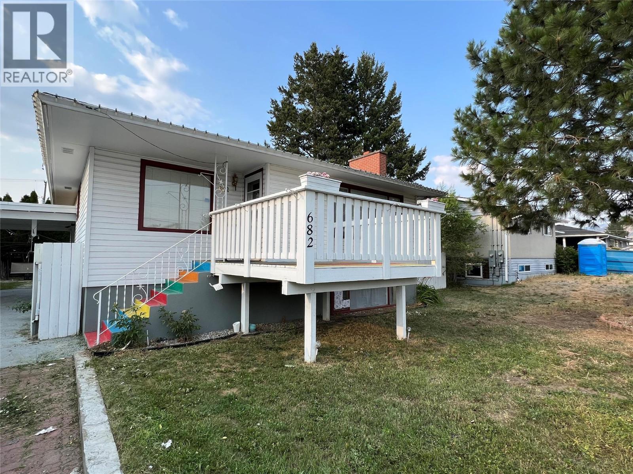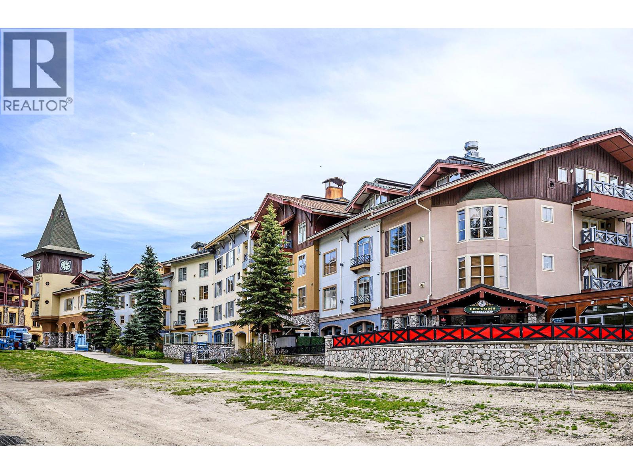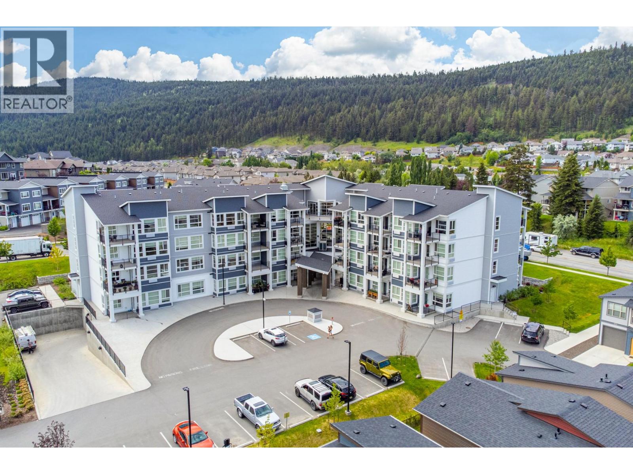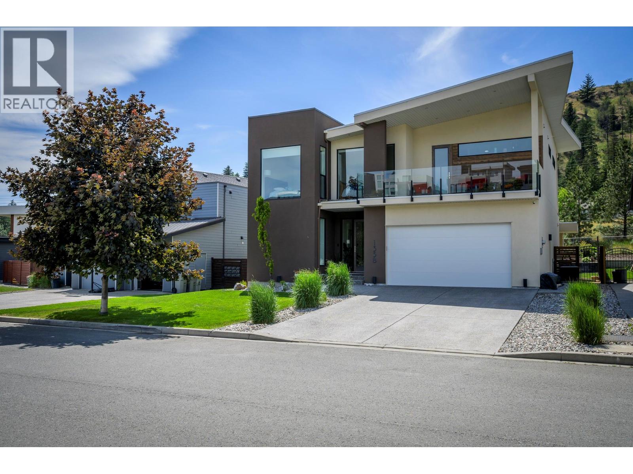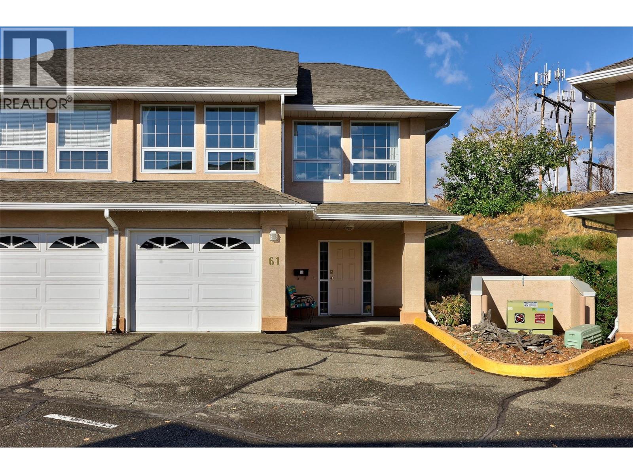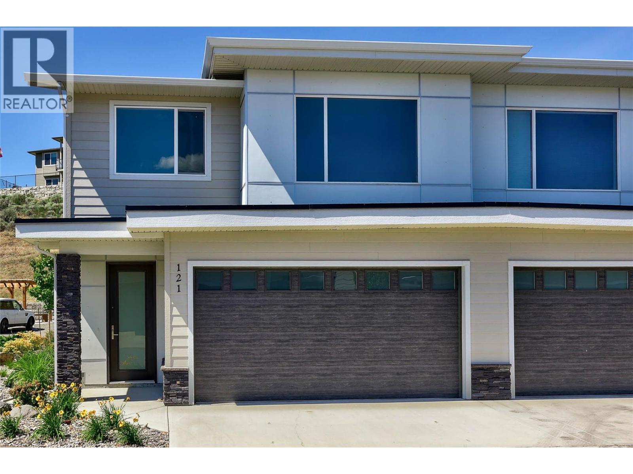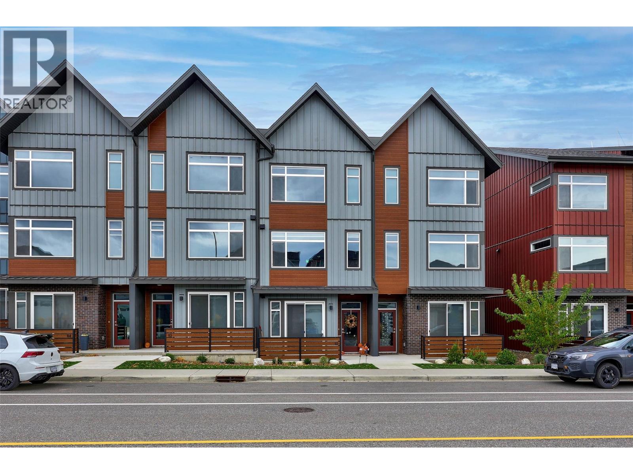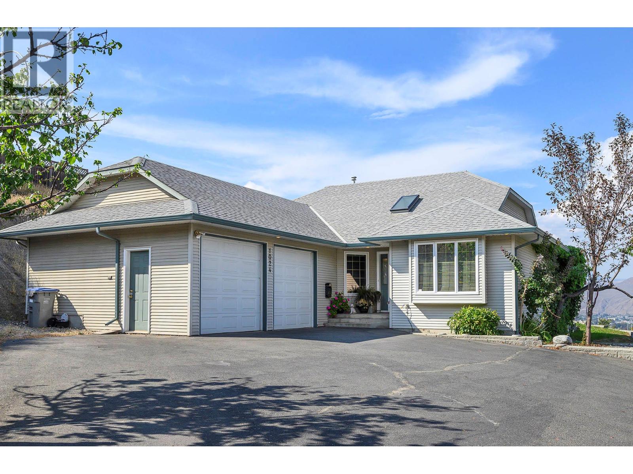
1024 Fernie Rd
1024 Fernie Rd
Highlights
Description
- Home value ($/Sqft)$299/Sqft
- Time on Houseful46 days
- Property typeSingle family
- StyleRanch
- Neighbourhood
- Median school Score
- Lot size0.28 Acre
- Year built2002
- Garage spaces2
- Mortgage payment
This 3+1 bedroom, 3 bathroom, 1 owner home is in a great central location with a view and is a level entry with the main floor featuring an open concept livingroom/diningroom with hardwood floors & a gas fireplace, bright raised oak kitchen with eating area and access to a large patio great for family BBQs or morning coffee. The main floor also has laundry, 4 piece main bathroom and 3 bedrooms including the main bedroom with a 3 piece ensuite. The full basement with separate entry has a 1 bedroom suite with a 4 piece bathroom, as well as a large recroom, games room and good storage outside of the suite. Plenty of parking including double garage and lots of space on the driveway. Great central location close to many amenities including Thompson Rivers University, downtown, shopping, parks and more. Includes 7 appliances, security system, central air and central vac. (id:63267)
Home overview
- Cooling Central air conditioning
- Heat type Forced air, see remarks
- Sewer/ septic Municipal sewage system
- # total stories 2
- Roof Unknown
- # garage spaces 2
- # parking spaces 2
- Has garage (y/n) Yes
- # full baths 3
- # total bathrooms 3.0
- # of above grade bedrooms 4
- Has fireplace (y/n) Yes
- Subdivision South kamloops
- View View (panoramic)
- Zoning description Unknown
- Directions 1968308
- Lot dimensions 0.28
- Lot size (acres) 0.28
- Building size 2506
- Listing # 10362602
- Property sub type Single family residence
- Status Active
- Bathroom (# of pieces - 4) Measurements not available
Level: Basement - Kitchen 4.394m X 2.616m
Level: Basement - Storage 2.134m X 2.896m
Level: Basement - Recreational room 7.01m X 4.318m
Level: Basement - Games room 3.658m X 5.613m
Level: Basement - Bedroom 5.08m X 3.353m
Level: Basement - Bedroom 2.896m X 3.048m
Level: Main - Living room 3.785m X 4.47m
Level: Main - Laundry 2.261m X 1.524m
Level: Main - Kitchen 3.048m X 2.845m
Level: Main - Primary bedroom 4.47m X 3.251m
Level: Main - Bedroom 3.429m X 2.642m
Level: Main - Dining room 2.743m X 3.505m
Level: Main - Dining nook 2.743m X 2.616m
Level: Main - Bathroom (# of pieces - 4) Measurements not available
Level: Main - Ensuite bathroom (# of pieces - 3) Measurements not available
Level: Main
- Listing source url Https://www.realtor.ca/real-estate/28848743/1024-fernie-road-kamloops-south-kamloops
- Listing type identifier Idx

$-2,000
/ Month

