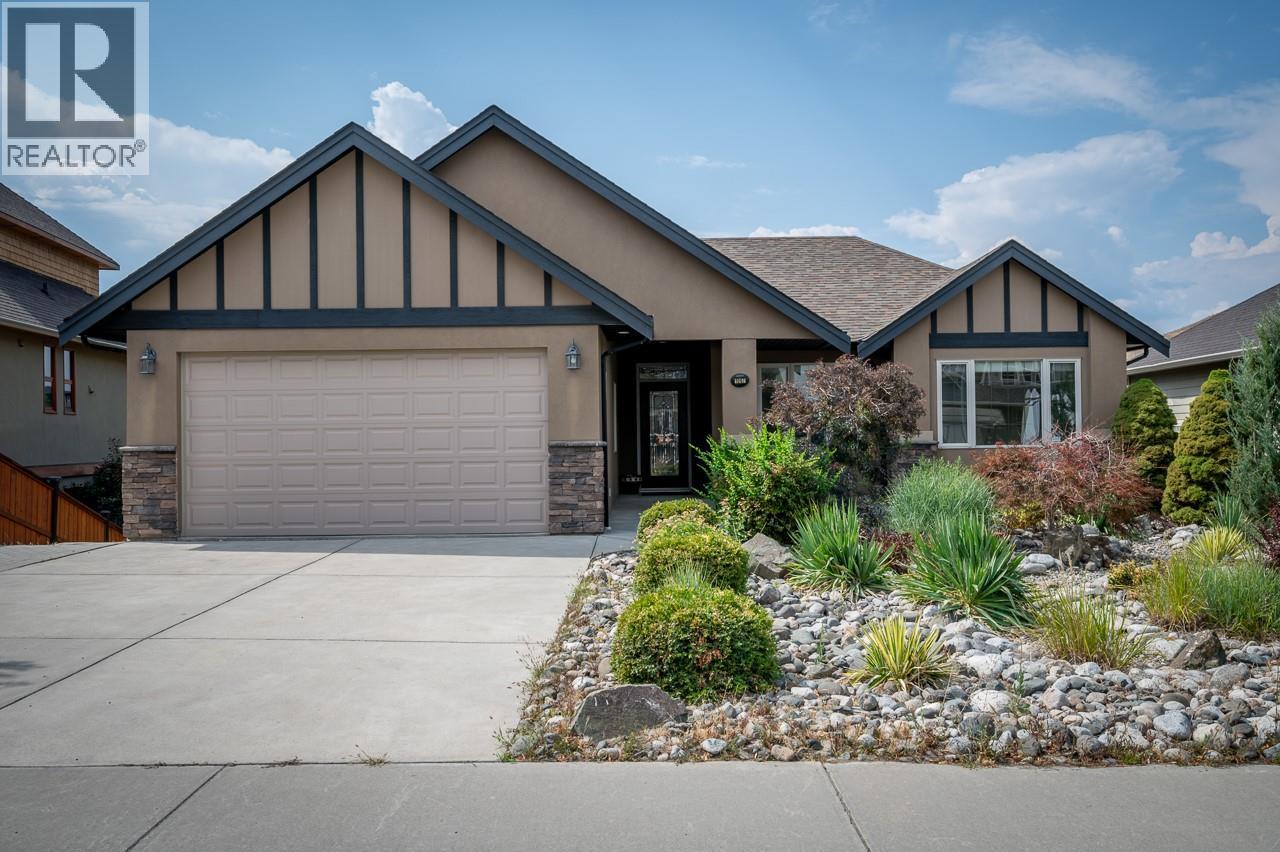- Houseful
- BC
- Kamloops
- Batchelor Heights
- 1067 Quail Dr

Highlights
Description
- Home value ($/Sqft)$289/Sqft
- Time on Houseful42 days
- Property typeSingle family
- StyleRanch
- Neighbourhood
- Median school Score
- Lot size10,454 Sqft
- Year built2008
- Garage spaces2
- Mortgage payment
Large Custom Rancher with Panoramic Views – Best Value in Batchelor Heights This spacious, one-owner 4-bedroom, 3-bathroom custom rancher offers over 10,000 sq. ft. of land, sweeping city views, and exceptional quality throughout—making it one of the best value properties in Batchelor Heights. Located in a quiet, established area, this home combines generous square footage, thoughtful design, and incredible flexibility for a variety of lifestyles. The main floor features a bright, open-concept layout with vaulted ceilings, oversized windows, and a seamless flow between the kitchen, dining, and living areas. The gourmet kitchen includes granite countertops, a large island, walk-in pantry, and direct access to a massive covered deck—ideal for entertaining or relaxing while enjoying the view. The primary bedroom offers stunning vistas, a walk-in closet, and a private ensuite. Two additional bedrooms and a full bathroom complete the main floor. The fully finished walk-out basement provides even more living space, featuring a large rec room, fourth bedroom, and rough-ins for a 1-bedroom in-law suite. There’s also a second laundry hook-up, ample storage, and room for a home theatre, gym, or hobby area. Fllat, fully fenced backyard has been professionally landscaped by Xscape Landscaping features include RV parking, central A/C, and a double garage. Don’t miss your chance to own one of Batchelor Heights’ best value view homes—book your showing today! (id:63267)
Home overview
- Cooling Central air conditioning
- Heat type Forced air
- Sewer/ septic Municipal sewage system
- # total stories 2
- Roof Unknown
- Fencing Fence
- # garage spaces 2
- # parking spaces 2
- Has garage (y/n) Yes
- # full baths 3
- # total bathrooms 3.0
- # of above grade bedrooms 4
- Flooring Ceramic tile, hardwood, other
- Community features Adult oriented, family oriented
- Subdivision Batchelor heights
- View View (panoramic)
- Zoning description Unknown
- Lot desc Landscaped, level
- Lot dimensions 0.24
- Lot size (acres) 0.24
- Building size 3459
- Listing # 10362499
- Property sub type Single family residence
- Status Active
- Kitchen 2.743m X 2.896m
Level: Basement - Storage 1.753m X 6.096m
Level: Basement - Full bathroom Measurements not available
Level: Basement - Media room 6.096m X 3.556m
Level: Basement - Living room 5.486m X 6.401m
Level: Basement - Bedroom 3.556m X 3.962m
Level: Basement - Kitchen 3.505m X 3.353m
Level: Main - Bedroom 2.896m X 2.997m
Level: Main - Bedroom 3.302m X 3.302m
Level: Main - Dining room 3.353m X 3.048m
Level: Main - Laundry 3.912m X 3.81m
Level: Main - Full bathroom Measurements not available
Level: Main - Living room 4.267m X 6.401m
Level: Main - Full ensuite bathroom Measurements not available
Level: Main - Primary bedroom 5.131m X 3.607m
Level: Main
- Listing source url Https://www.realtor.ca/real-estate/28845661/1067-quail-drive-kamloops-batchelor-heights
- Listing type identifier Idx

$-2,664
/ Month












