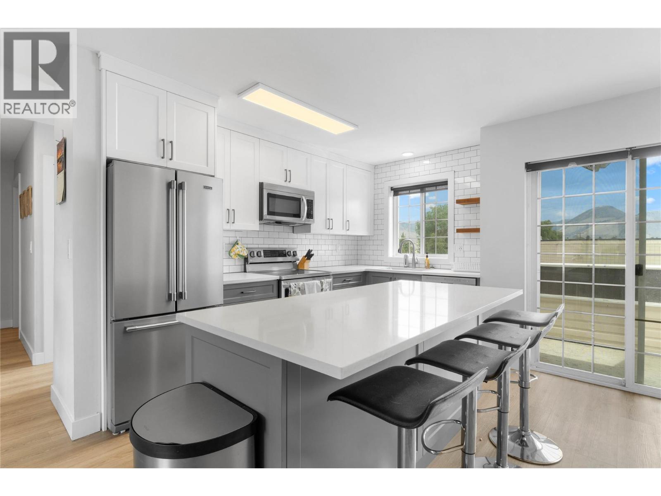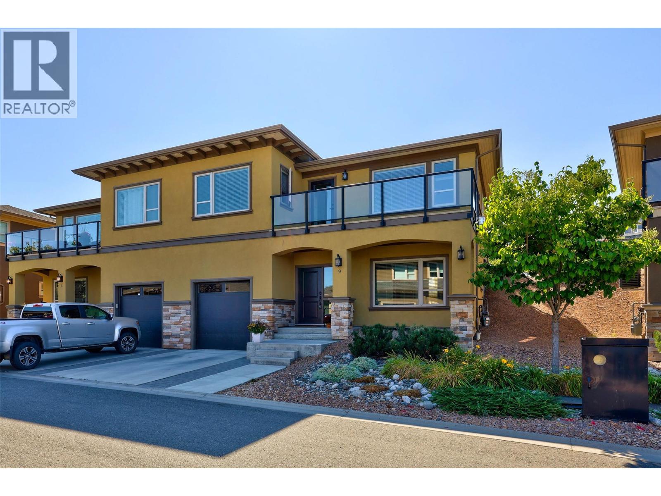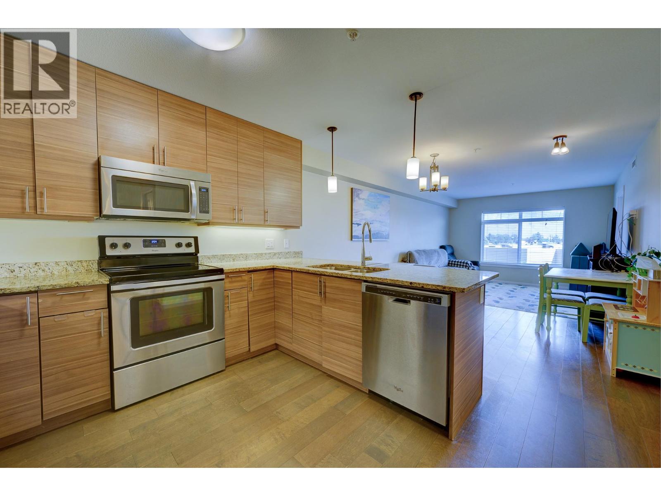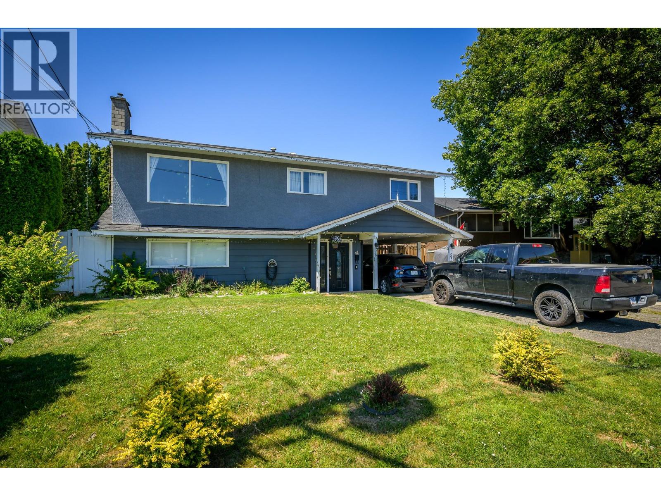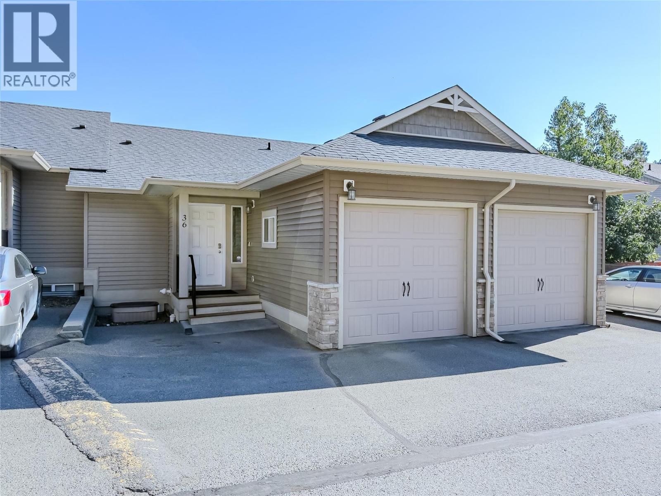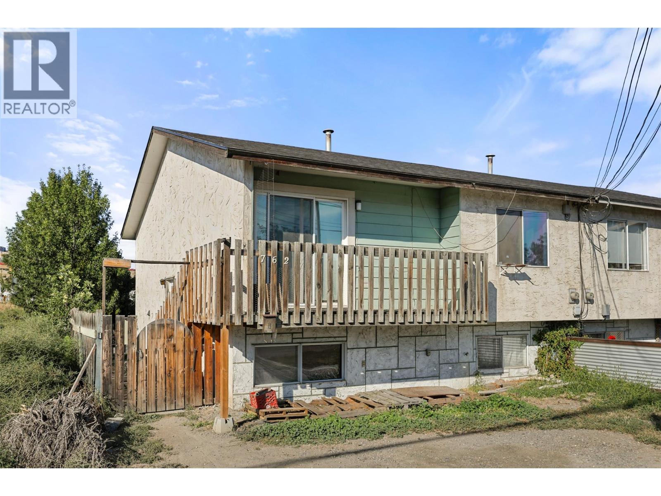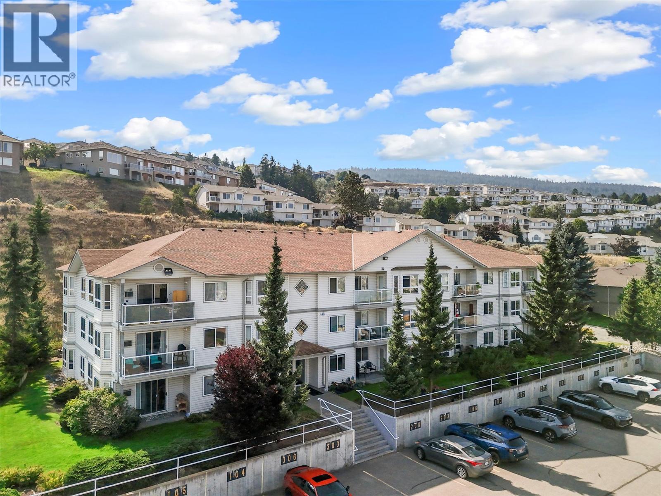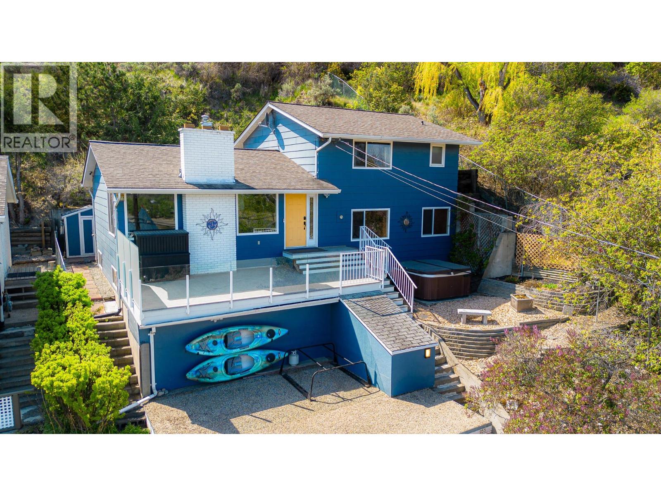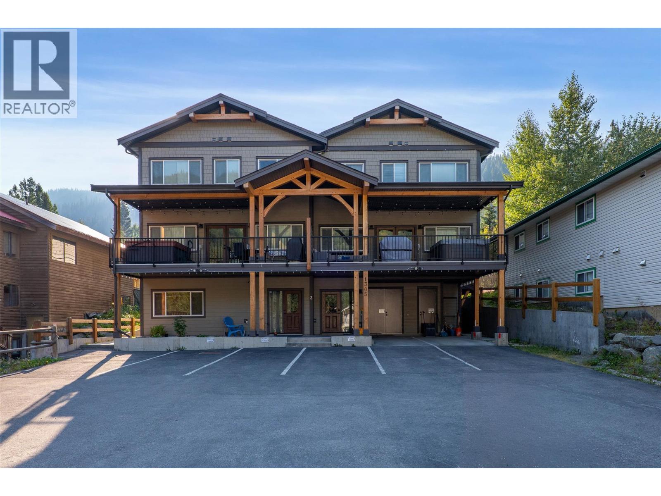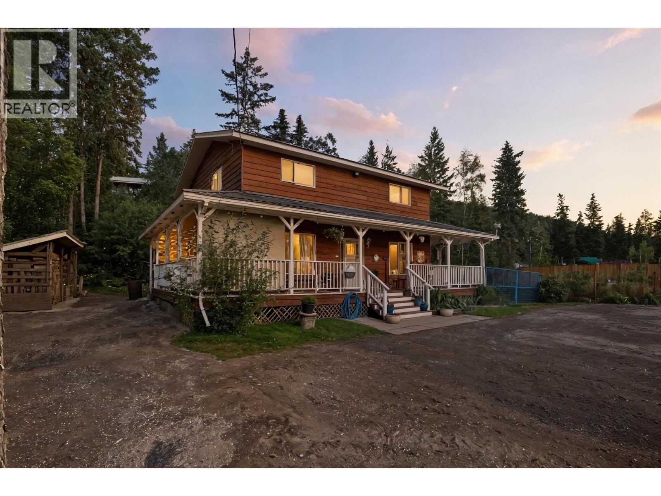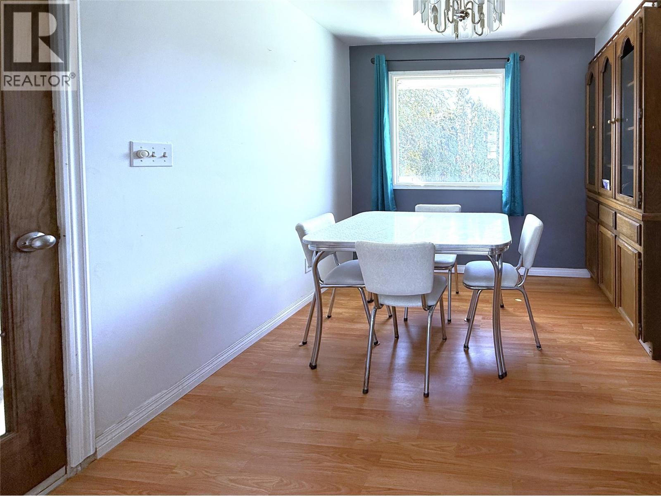- Houseful
- BC
- Kamloops
- City Center
- 1089 Mcmurdo Drive Unit 3
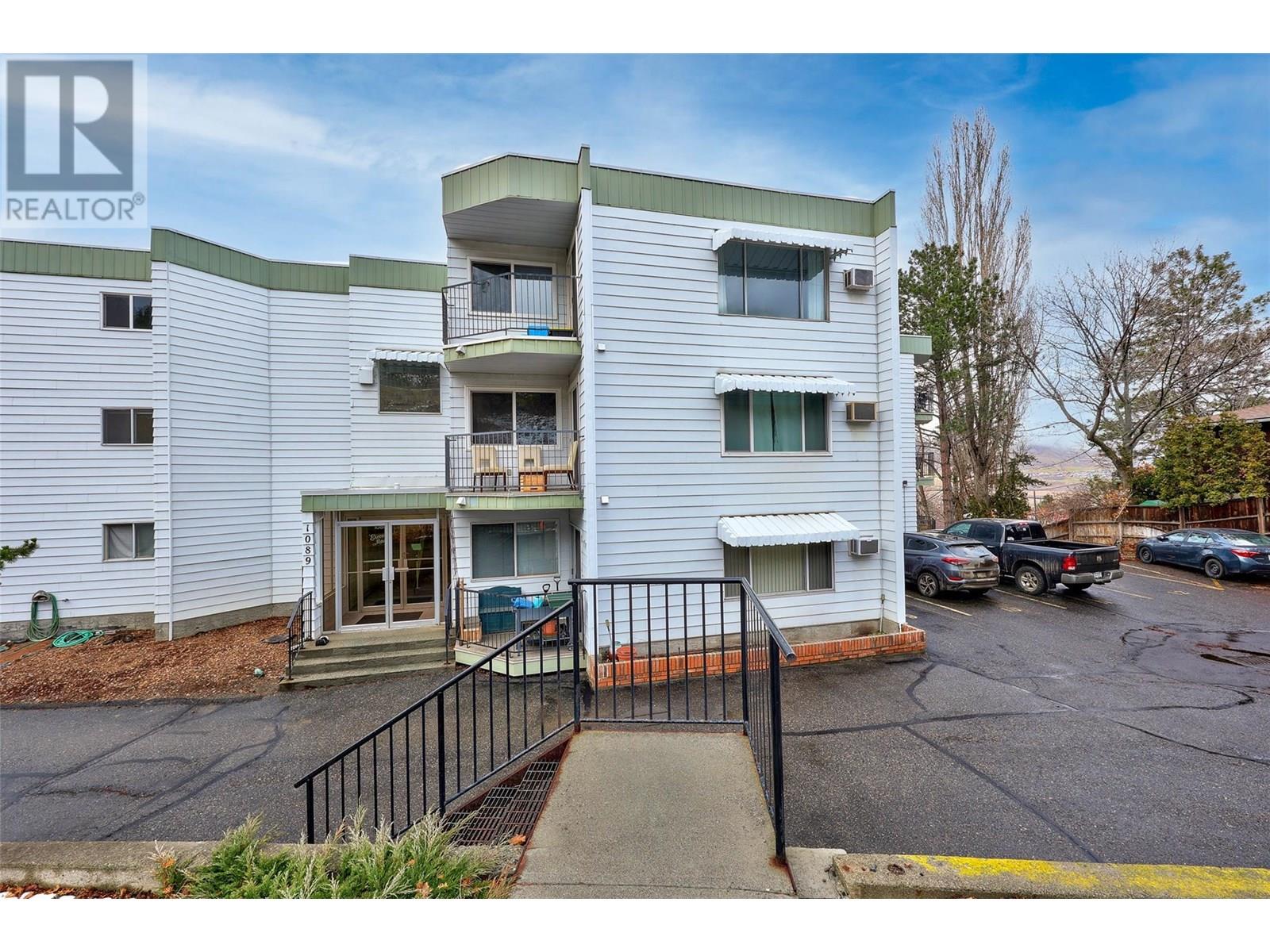
Highlights
This home is
44%
Time on Houseful
76 Days
School rated
6.4/10
Kamloops
-1.42%
Description
- Home value ($/Sqft)$342/Sqft
- Time on Houseful76 days
- Property typeSingle family
- StyleOther
- Neighbourhood
- Median school Score
- Year built1977
- Mortgage payment
Investor Alert! Meticulously maintained 2-bedroom apartment in a great location close to Downtown, Schools, Parks, Sagebrush Theatre and new Daycare Centre right across the street. Located on the ground floor, you'll enjoy easy access to a covered patio and separate entrance for yourself while being perfectly situated within walking distance to all amenities offering a truly desirable lifestyle. Enjoy the convenience of your spacious walk-in closet, large living room and in-suite laundry storage room with an additional common room storage space in the basement. New AC unit installed (2023). With one parking stall included, and potential to rent a second parking spot with strata approval. Rentals allowed. Virtual Tour available. (id:55581)
Home overview
Amenities / Utilities
- Cooling Wall unit
- Heat source Electric
- Heat type Baseboard heaters
- Sewer/ septic Municipal sewage system
Exterior
- # total stories 1
- Roof Unknown
- # parking spaces 1
Interior
- # full baths 1
- # total bathrooms 1.0
- # of above grade bedrooms 2
- Flooring Mixed flooring
Location
- Community features Pets not allowed
- Subdivision South kamloops
- Zoning description Residential
Overview
- Lot size (acres) 0.0
- Building size 935
- Listing # 10353686
- Property sub type Single family residence
- Status Active
Rooms Information
metric
- Laundry 3.048m X 2.134m
Level: Main - Foyer 2.134m X 1.219m
Level: Main - Living room 4.267m X 3.658m
Level: Main - Bathroom (# of pieces - 4) Measurements not available
Level: Main - Kitchen 3.785m X 2.337m
Level: Main - Dining room 2.743m X 2.134m
Level: Main - Primary bedroom 3.785m X 3.556m
Level: Main - Bedroom 3.658m X 2.87m
Level: Main
SOA_HOUSEKEEPING_ATTRS
- Listing source url Https://www.realtor.ca/real-estate/28544884/1089-mcmurdo-drive-unit-3-kamloops-south-kamloops
- Listing type identifier Idx
The Home Overview listing data and Property Description above are provided by the Canadian Real Estate Association (CREA). All other information is provided by Houseful and its affiliates.

Lock your rate with RBC pre-approval
Mortgage rate is for illustrative purposes only. Please check RBC.com/mortgages for the current mortgage rates
$-483
/ Month25 Years fixed, 20% down payment, % interest
$370
Maintenance
$
$
$
%
$
%

Schedule a viewing
No obligation or purchase necessary, cancel at any time
Nearby Homes
Real estate & homes for sale nearby

