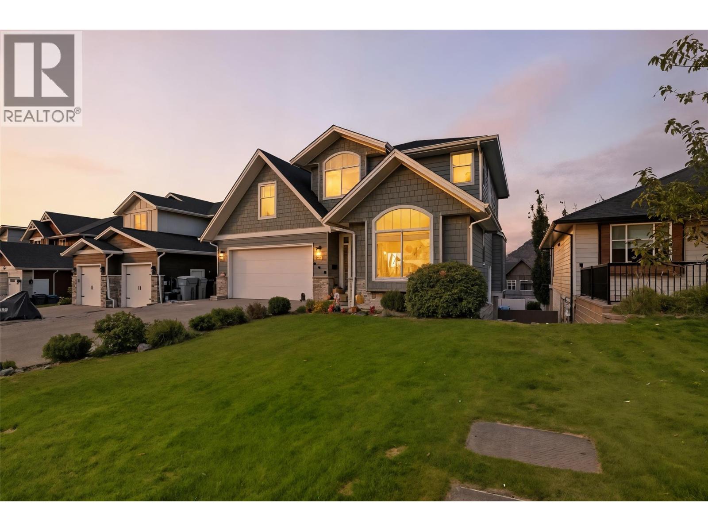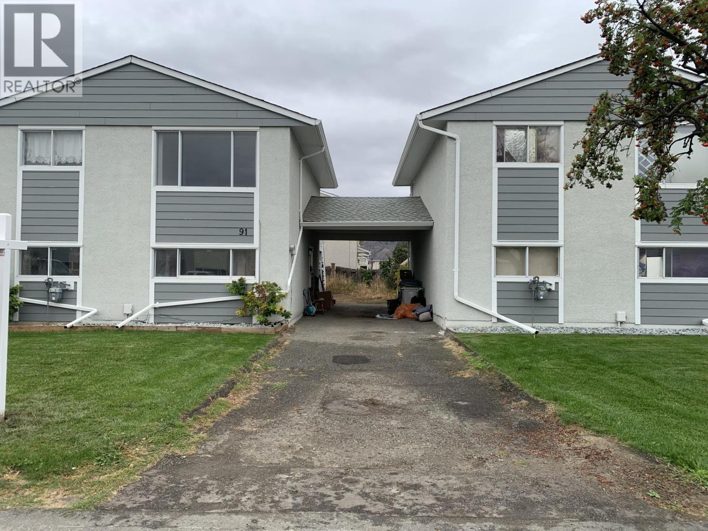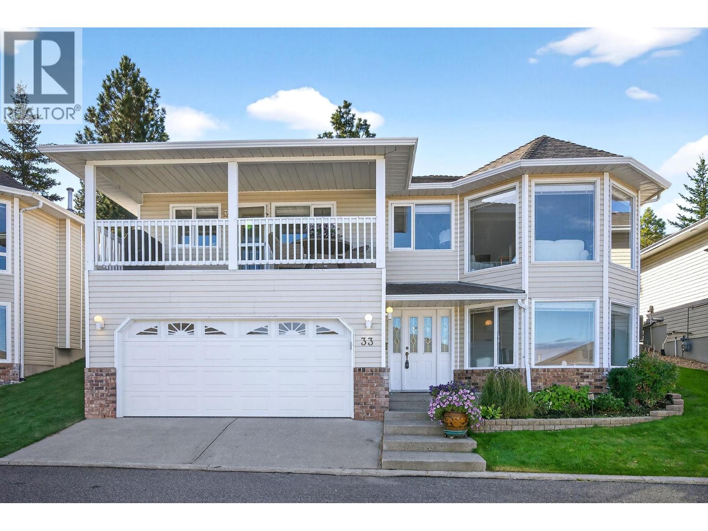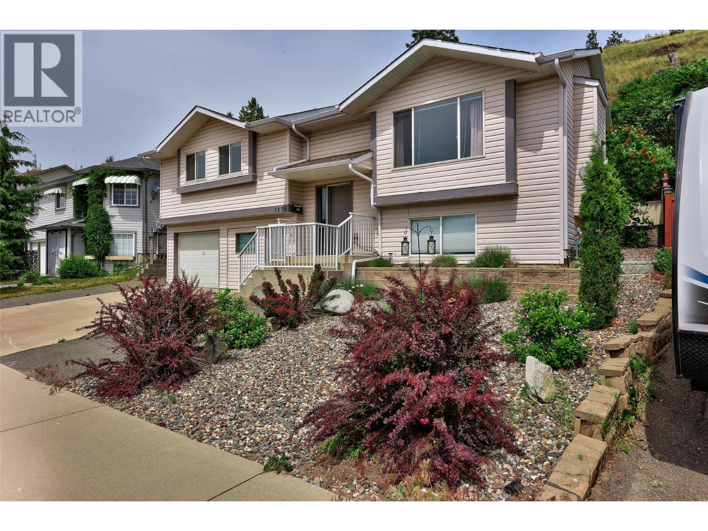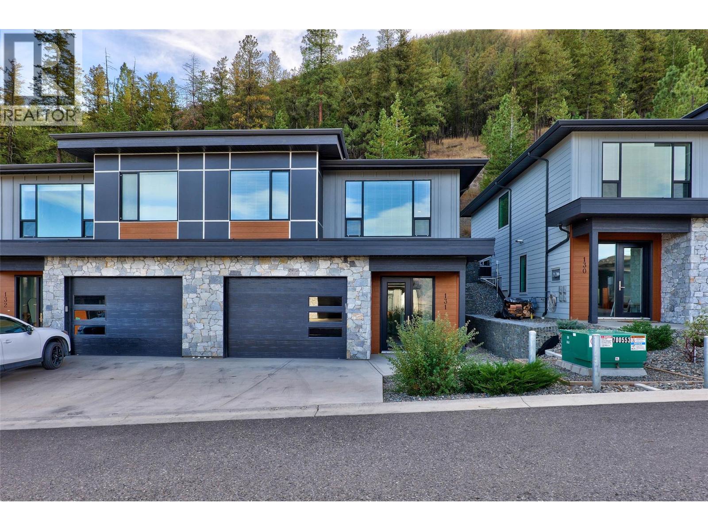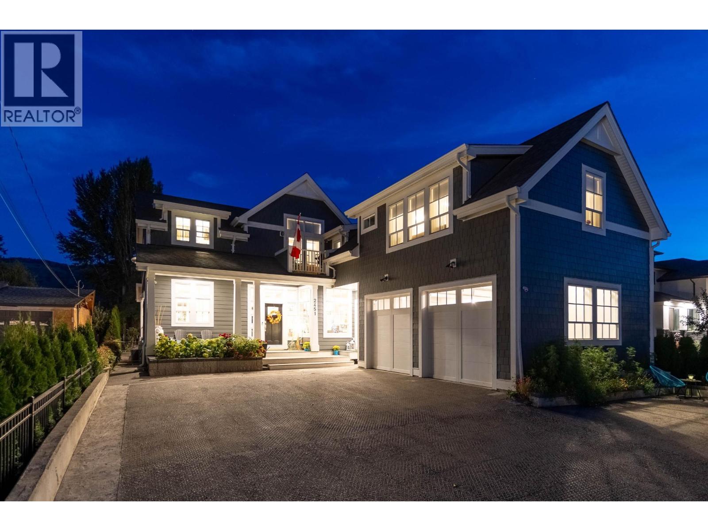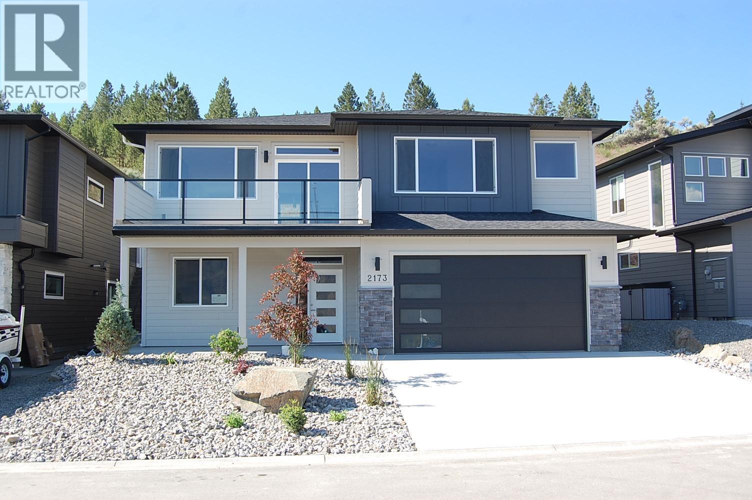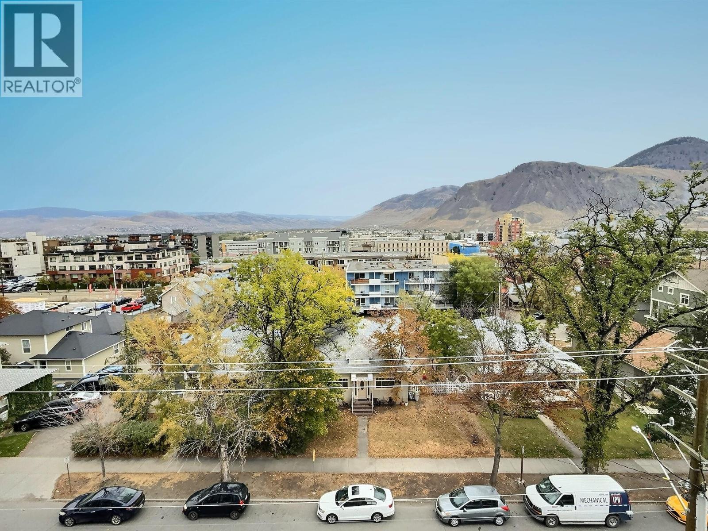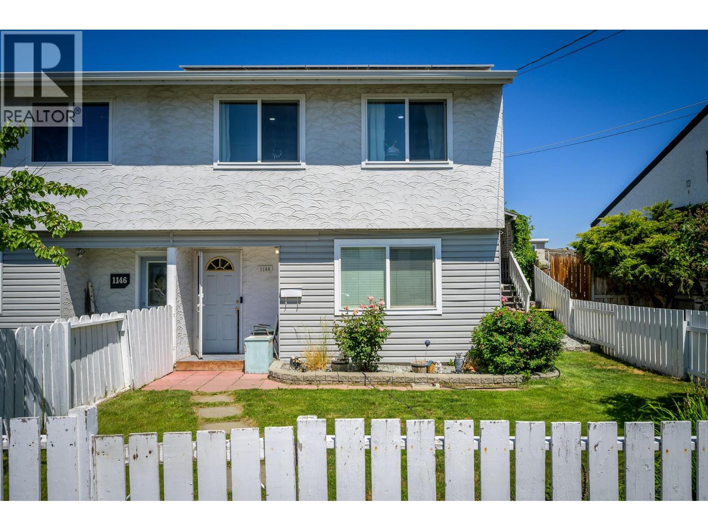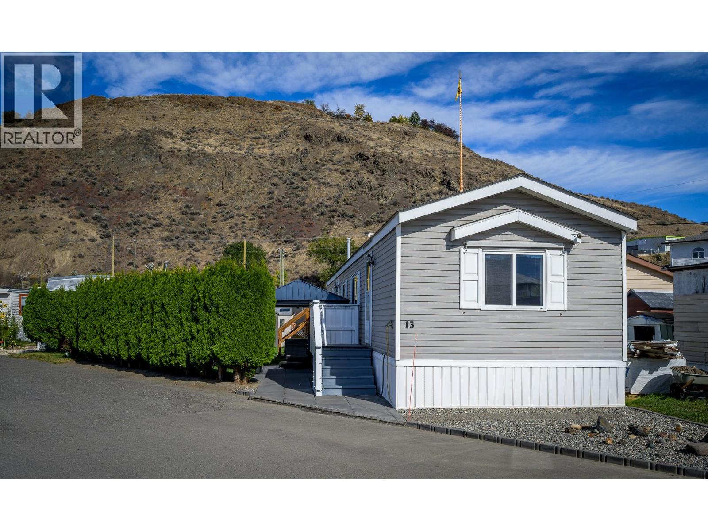- Houseful
- BC
- Kamloops
- Batchelor Heights
- 1098 Quail Dr
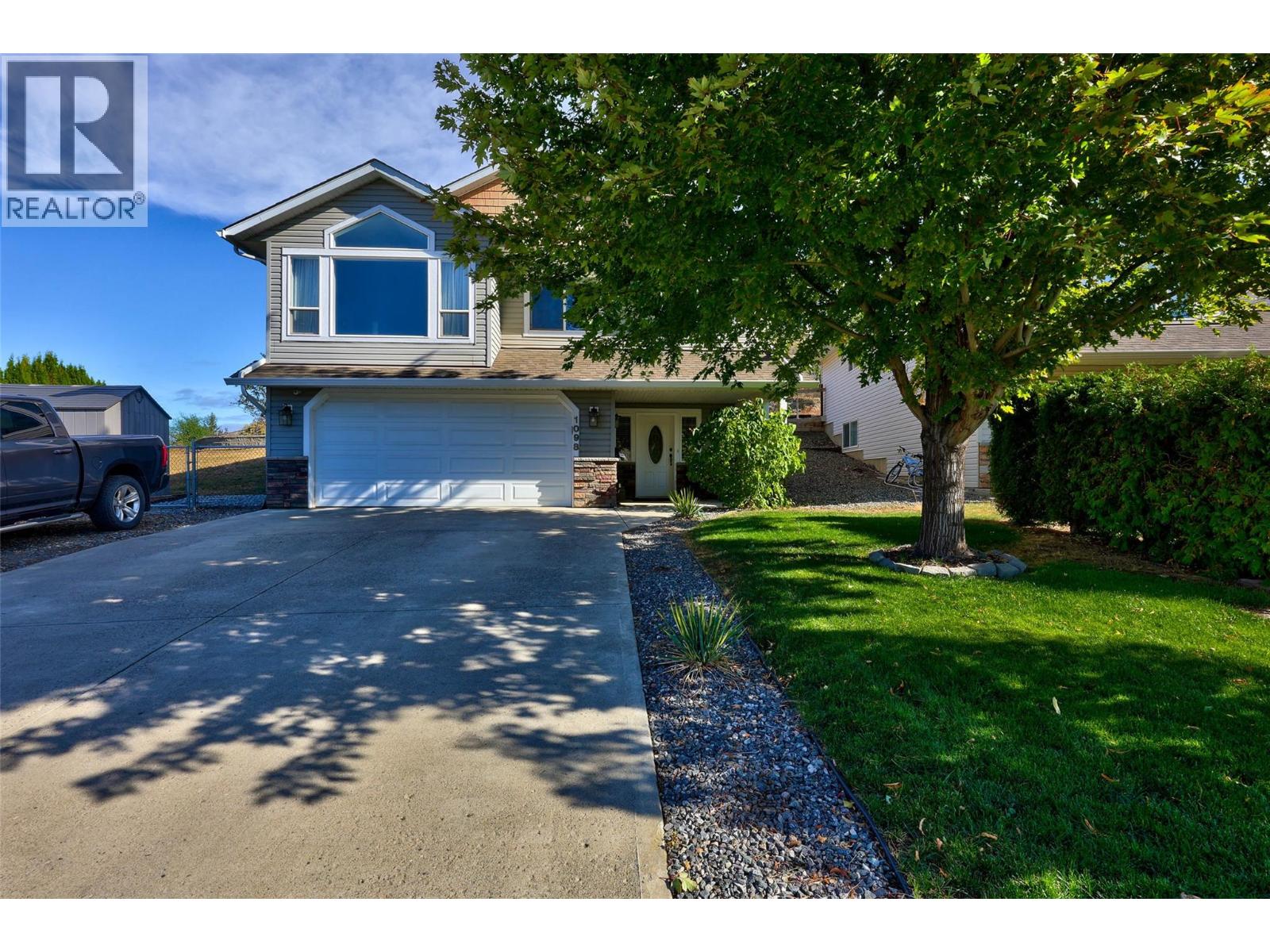
Highlights
Description
- Home value ($/Sqft)$376/Sqft
- Time on Housefulnew 4 hours
- Property typeSingle family
- Neighbourhood
- Median school Score
- Lot size10,019 Sqft
- Year built2005
- Mortgage payment
Wow, hits you hard, as you walk into this spectacular white kitchen boasting an island capable of handling any size family event. There’s a coffee bar, 3 S/S Appliances and a pet feeder zone with fresh water. The overhanging stove fan allows for an inclusive dining/living room area offering vaulted ceilings and picturesque view of the West Mountains. The oversized kitchen space also opens up onto an extraordinary private rear deck which overlooks a fabulous fenced lot and garden area. Other feature of this wonderful Batch home include 3 bedrooms up, a 4pce ensuite, walk in primary closet and 2nd 4 piece, with refreshed flooring. The covered grade floor entrance opens up to a large foyer, which leads to a 4th bedroom, 3rd full bathroom, an oversized laundry area (Washer/Dryer Included), rec room and inside access to the garage. The A/C and furnace were replaced in 2022. Allow time to view (Pets) Measurements approximant, flexible possession. (id:63267)
Home overview
- Heat type Forced air, see remarks
- Sewer/ septic Municipal sewage system
- # total stories 2
- Roof Unknown
- # parking spaces 2
- # full baths 3
- # total bathrooms 3.0
- # of above grade bedrooms 4
- Flooring Mixed flooring
- Has fireplace (y/n) Yes
- Subdivision Batchelor heights
- Zoning description Unknown
- Directions 1776968
- Lot dimensions 0.23
- Lot size (acres) 0.23
- Building size 2126
- Listing # 10365213
- Property sub type Single family residence
- Status Active
- Bedroom 2.743m X 3.556m
Level: Basement - Bathroom (# of pieces - 4) Measurements not available
Level: Basement - Laundry 1.524m X 4.877m
Level: Basement - Family room 3.962m X 4.877m
Level: Basement - Foyer 2.438m X 2.286m
Level: Basement - Living room 3.962m X 4.572m
Level: Main - Dining room 3.962m X 3.048m
Level: Main - Bathroom (# of pieces - 4) Measurements not available
Level: Main - Bedroom 3.048m X 2.743m
Level: Main - Primary bedroom 3.556m X 3.658m
Level: Main - Kitchen 3.962m X 6.604m
Level: Main - Bedroom 2.743m X 3.353m
Level: Main - Bathroom (# of pieces - 4) Measurements not available
Level: Main
- Listing source url Https://www.realtor.ca/real-estate/28967207/1098-quail-drive-kamloops-batchelor-heights
- Listing type identifier Idx

$-2,133
/ Month

