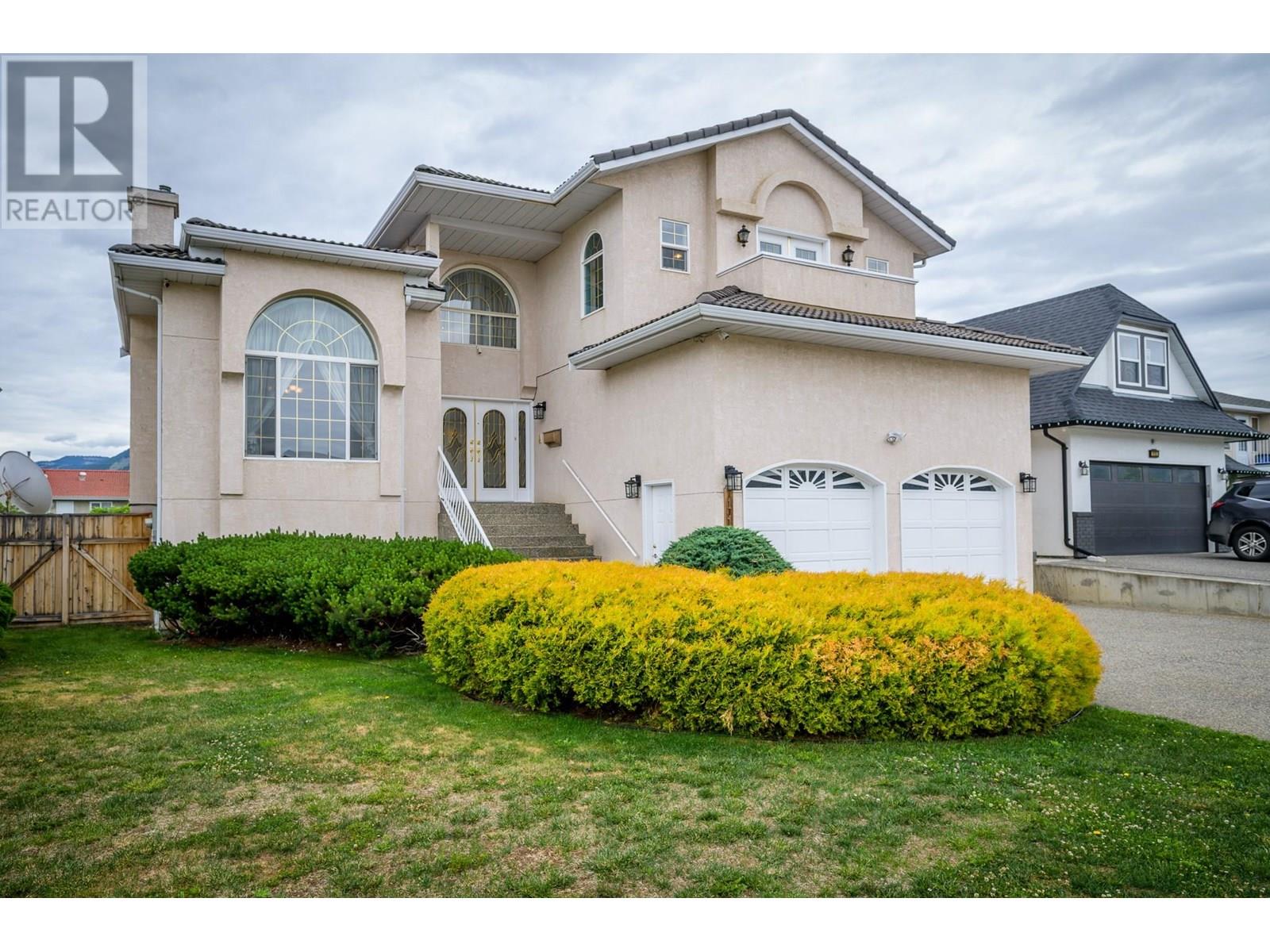- Houseful
- BC
- Kamloops
- Brocklehurst
- 1120 14th Street

Highlights
This home is
96%
Time on Houseful
134 Days
School rated
5.1/10
Kamloops
-1.42%
Description
- Home value ($/Sqft)$302/Sqft
- Time on Houseful134 days
- Property typeSingle family
- StyleSplit level entry
- Neighbourhood
- Median school Score
- Lot size7,841 Sqft
- Year built1992
- Garage spaces2
- Mortgage payment
Welcome to 1120 14th Street—an expansive 8-bedroom, 7-bathroom home in a prime Brocklehurst location. Sitting on a 58.99 x 132.05 Ft lot with nearly 5,000 sq.ft. of living space, this property offers exceptional flexibility for large families or those needing space to grow. The main floor features a grand entry with soaring ceilings, oversized rooms, and newer hardwood flooring. A covered back deck overlooks the fully fenced yard—perfect for outdoor living. The basement includes a large rec room plus a bright 2-bedroom basement suite with high ceilings, a separate entrance, and is currently rented. Additional highlights include a tile roof, generous layout, and unbeatable proximity to schools, transit, shopping, and recreation. (id:63267)
Home overview
Amenities / Utilities
- Cooling Central air conditioning
- Heat type Forced air, see remarks
- Sewer/ septic Municipal sewage system
Exterior
- # total stories 3
- Roof Unknown
- # garage spaces 2
- # parking spaces 2
- Has garage (y/n) Yes
Interior
- # full baths 7
- # total bathrooms 7.0
- # of above grade bedrooms 8
- Flooring Mixed flooring
- Has fireplace (y/n) Yes
Location
- Community features Family oriented
- Subdivision Brocklehurst
- Zoning description Unknown
- Directions 1918382
Lot/ Land Details
- Lot desc Level
- Lot dimensions 0.18
Overview
- Lot size (acres) 0.18
- Building size 4955
- Listing # 10351689
- Property sub type Single family residence
- Status Active
Rooms Information
metric
- Bedroom 3.962m X 2.819m
- Bedroom 4.191m X 3.454m
Level: 2nd - Ensuite bathroom (# of pieces - 3) Measurements not available
Level: 2nd - Primary bedroom 5.207m X 3.988m
Level: 2nd - Bedroom 4.623m X 4.47m
Level: 2nd - Ensuite bathroom (# of pieces - 3) Measurements not available
Level: 2nd - Bedroom 3.48m X 3.429m
Level: 2nd - Bedroom 4.14m X 3.353m
Level: 2nd - Bathroom (# of pieces - 4) Measurements not available
Level: 2nd - Ensuite bathroom (# of pieces - 4) Measurements not available
Level: 2nd - Laundry 3.607m X 3.556m
Level: Basement - Recreational room 6.579m X 5.791m
Level: Basement - Bathroom (# of pieces - 3) Measurements not available
Level: Basement - Kitchen 5.385m X 3.912m
Level: Main - Bedroom 4.394m X 3.251m
Level: Main - Family room 6.172m X 3.937m
Level: Main - Dining room 3.962m X 3.302m
Level: Main - Dining nook 3.048m X 2.87m
Level: Main - Bathroom (# of pieces - 4) Measurements not available
Level: Main - Living room 5.791m X 3.988m
Level: Main
SOA_HOUSEKEEPING_ATTRS
- Listing source url Https://www.realtor.ca/real-estate/28447136/1120-14th-street-kamloops-brocklehurst
- Listing type identifier Idx
The Home Overview listing data and Property Description above are provided by the Canadian Real Estate Association (CREA). All other information is provided by Houseful and its affiliates.

Lock your rate with RBC pre-approval
Mortgage rate is for illustrative purposes only. Please check RBC.com/mortgages for the current mortgage rates
$-3,987
/ Month25 Years fixed, 20% down payment, % interest
$
$
$
%
$
%

Schedule a viewing
No obligation or purchase necessary, cancel at any time
Nearby Homes
Real estate & homes for sale nearby












