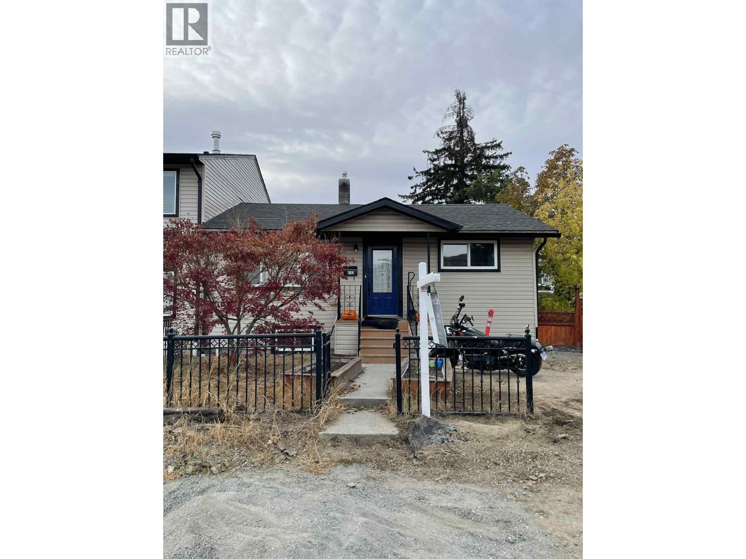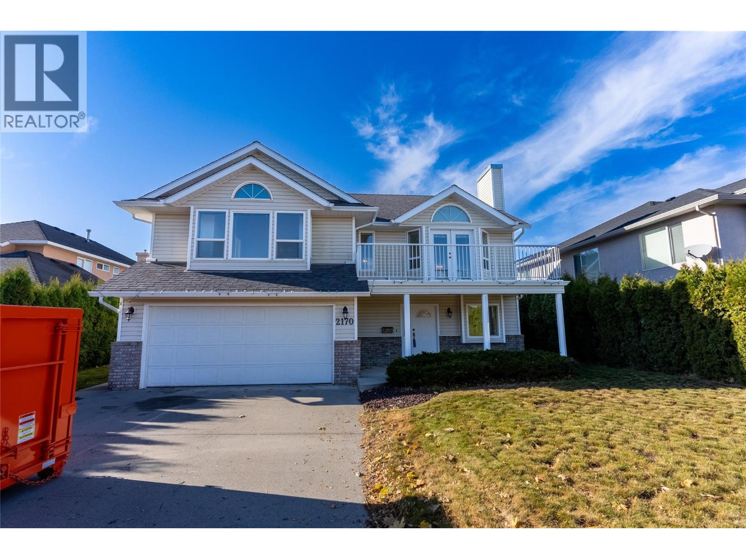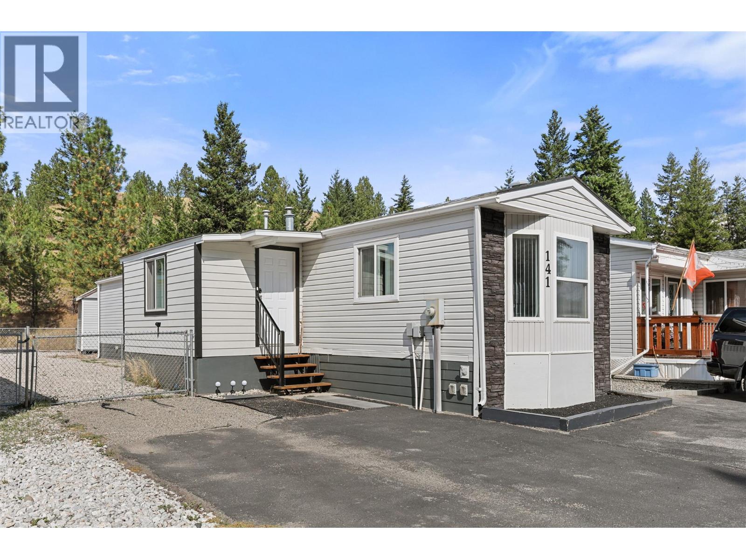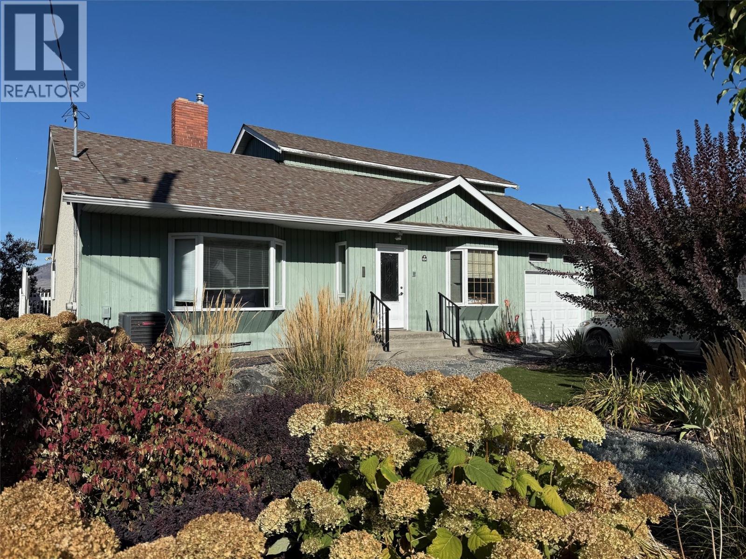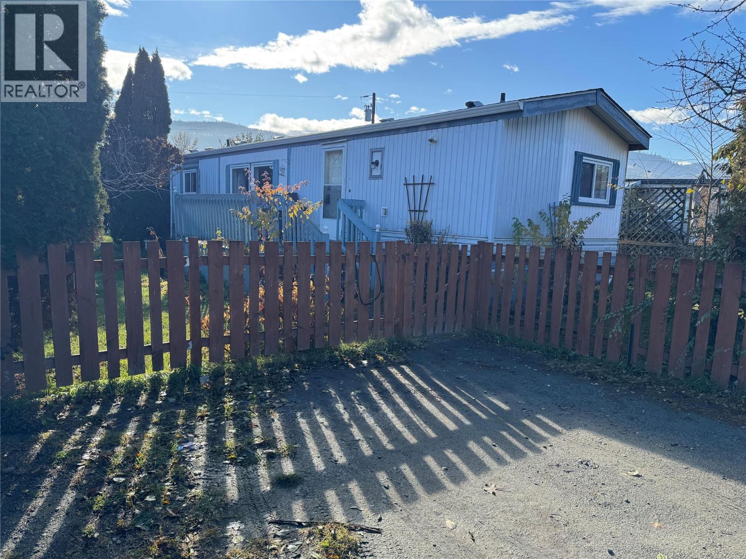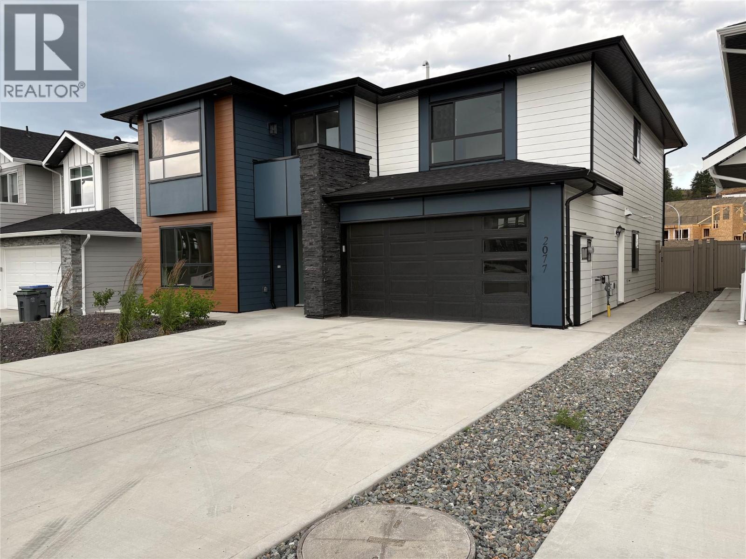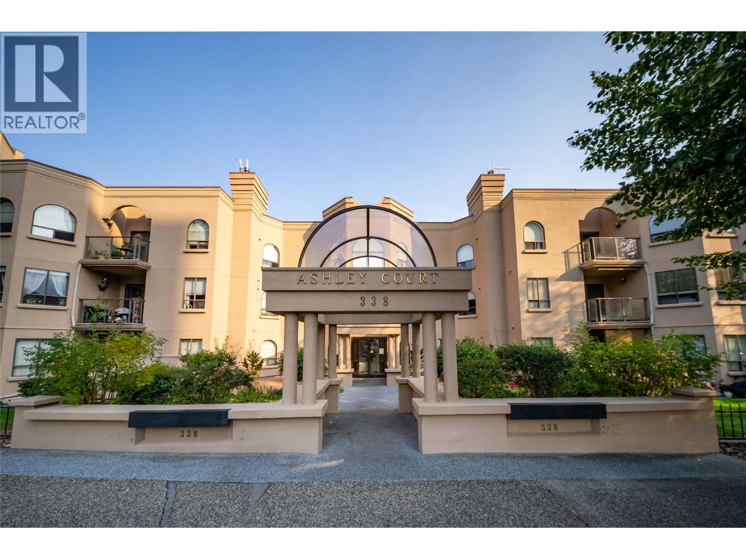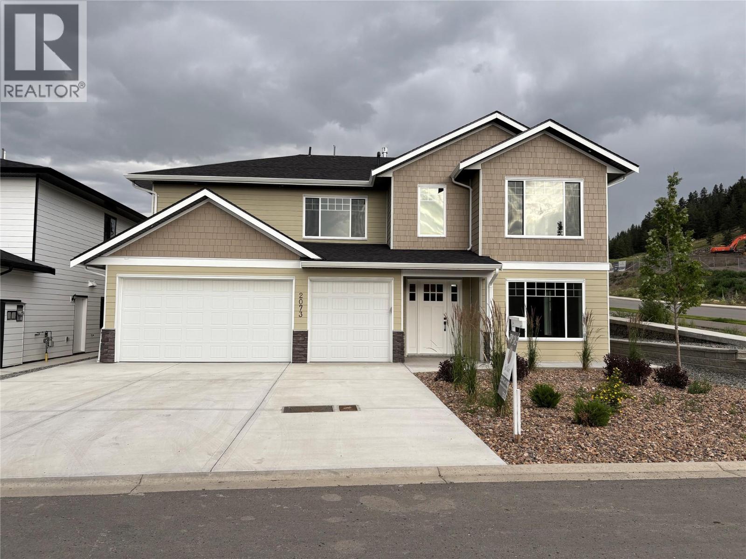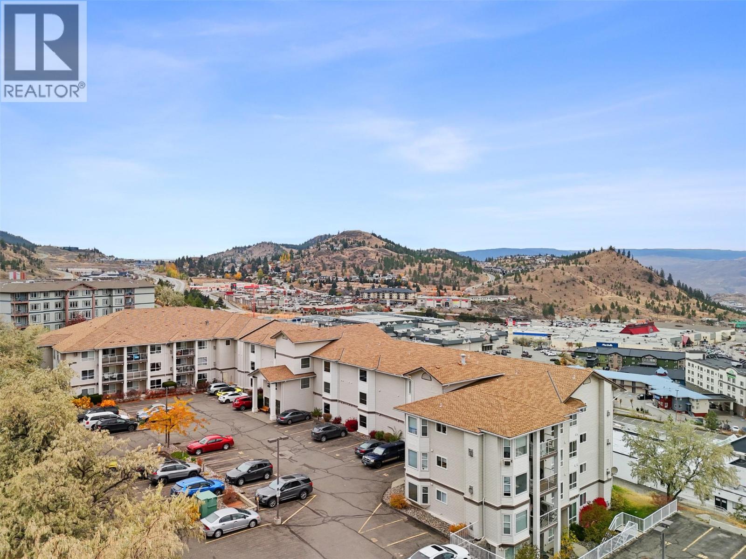
1120 Hugh Allan Drive Unit 412
For Sale
New 5 hours
$449,900
2 beds
2 baths
1,066 Sqft
1120 Hugh Allan Drive Unit 412
For Sale
New 5 hours
$449,900
2 beds
2 baths
1,066 Sqft
Highlights
This home is
34%
Time on Houseful
5 hours
Home features
Primary suite
School rated
6.2/10
Kamloops
-1.42%
Description
- Home value ($/Sqft)$422/Sqft
- Time on Housefulnew 5 hours
- Property typeSingle family
- StyleOther
- Neighbourhood
- Median school Score
- Year built1996
- Mortgage payment
Check out this top floor 2-bedroom, 2-bathroom end-unit located in desirable Highland Ridge, Aberdeen! Enjoy over 1,066 sqft of living space plus spacious balcony which looks out over green space with views. One of the two largest units in this quiet and private complex, this one-level home features a large master bedroom with a 4-piece ensuite, a second good-sized bedroom and main 3-piece bathroom. Most recently brand new gas fireplace and fridge. Other updates include hardwood flooring, tile floors in bathroom, appliances. Fireplace is natural gas and included in the strata fee. This home also comes with 2 parking spots and a storage locker. Dog or cat allowed. Easy to show and quick possession is possible. (id:63267)
Home overview
Amenities / Utilities
- Heat source Electric
- Heat type Baseboard heaters, see remarks
- Sewer/ septic Municipal sewage system
Exterior
- # total stories 1
- Roof Unknown
- # parking spaces 2
Interior
- # full baths 2
- # total bathrooms 2.0
- # of above grade bedrooms 2
- Flooring Mixed flooring
- Has fireplace (y/n) Yes
Location
- Community features Pet restrictions, pets allowed with restrictions
- Subdivision Aberdeen
- View City view, mountain view
- Zoning description Unknown
Overview
- Lot size (acres) 0.0
- Building size 1066
- Listing # 10367356
- Property sub type Single family residence
- Status Active
Rooms Information
metric
- Primary bedroom 4.42m X 3.353m
Level: Main - Bathroom (# of pieces - 3) Measurements not available
Level: Main - Kitchen 3.099m X 2.972m
Level: Main - Living room 3.632m X 4.42m
Level: Main - Bedroom 4.064m X 3.124m
Level: Main - Ensuite bathroom (# of pieces - 4) Measurements not available
Level: Main - Dining room 4.242m X 2.718m
Level: Main
SOA_HOUSEKEEPING_ATTRS
- Listing source url Https://www.realtor.ca/real-estate/29062180/1120-hugh-allan-drive-unit-412-kamloops-aberdeen
- Listing type identifier Idx
The Home Overview listing data and Property Description above are provided by the Canadian Real Estate Association (CREA). All other information is provided by Houseful and its affiliates.

Lock your rate with RBC pre-approval
Mortgage rate is for illustrative purposes only. Please check RBC.com/mortgages for the current mortgage rates
$-709
/ Month25 Years fixed, 20% down payment, % interest
$491
Maintenance
$
$
$
%
$
%

Schedule a viewing
No obligation or purchase necessary, cancel at any time

