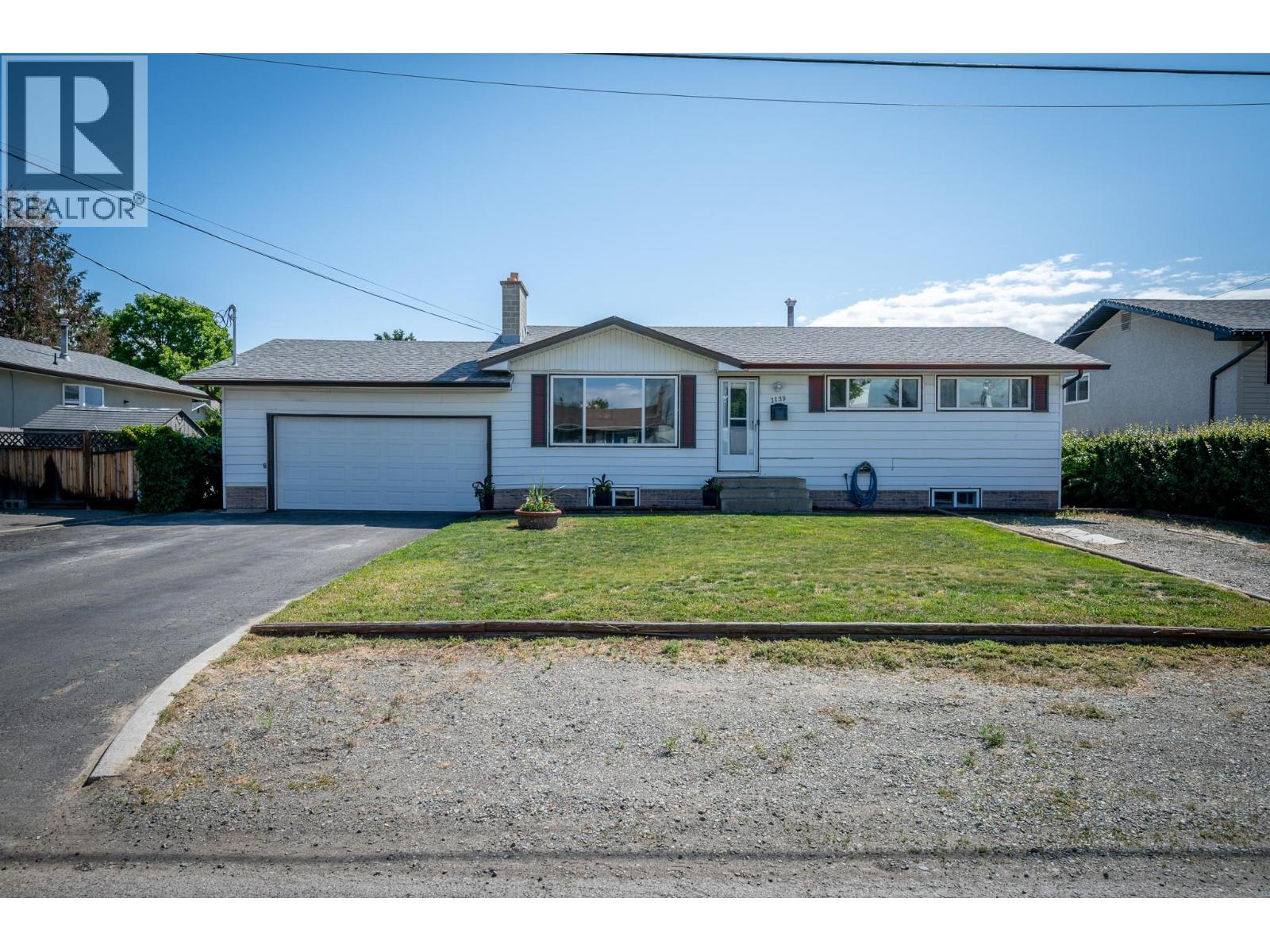- Houseful
- BC
- Kamloops
- Brocklehurst
- 1139 Chateau St

1139 Chateau St
1139 Chateau St
Highlights
Description
- Home value ($/Sqft)$348/Sqft
- Time on Houseful151 days
- Property typeSingle family
- StyleBungalow
- Neighbourhood
- Median school Score
- Year built1970
- Garage spaces2
- Mortgage payment
Step into your perfect summer retreat in this beautifully updated 5-bedroom, 2-bath home. Take a dip in the refreshing above-ground pool, set within a fully fenced yard. Inside, natural light floods the open-concept layout, highlighting the modernized kitchen and bathrooms, fresh paint, and elegant baseboards. The spacious dining area is perfect for gatherings, while the newly renovated basement offers two bedrooms and a generous family/rec room. A full-size laundry room and ample storage provide convenience, complemented by 200-amp service and vinyl windows throughout. Enjoy the benefits of a large two-car garage and extra parking, including a dedicated RV/boat space with a 30-amp plug. With central A/C and suite potential, this home offers incredible versatility. Nestled on a peaceful street close to brand to the newly built Parkcrest Elementary school, daycare, and all amenities, this inviting space truly feels like home. Don’t miss your chance—schedule a tour today! (id:63267)
Home overview
- Cooling Central air conditioning
- Heat type Forced air, see remarks
- Has pool (y/n) Yes
- Sewer/ septic Municipal sewage system
- # total stories 1
- Roof Unknown
- Fencing Fence
- # garage spaces 2
- # parking spaces 2
- Has garage (y/n) Yes
- # full baths 2
- # total bathrooms 2.0
- # of above grade bedrooms 5
- Flooring Mixed flooring
- Has fireplace (y/n) Yes
- Community features Family oriented
- Subdivision Brocklehurst
- Zoning description Unknown
- Lot desc Level
- Lot size (acres) 0.0
- Building size 2010
- Listing # 10349217
- Property sub type Single family residence
- Status Active
- Storage 2.388m X 1.753m
Level: Basement - Recreational room 7.544m X 6.223m
Level: Basement - Bedroom 3.962m X 2.692m
Level: Basement - Bedroom 3.962m X 2.692m
Level: Basement - Bathroom (# of pieces - 3) 2.261m X 1.905m
Level: Basement - Bedroom 2.692m X 3.708m
Level: Main - Dining room 2.972m X 2.769m
Level: Main - Bathroom (# of pieces - 4) 2.87m X 1.524m
Level: Main - Bedroom 2.642m X 2.667m
Level: Main - Living room 5.486m X 3.708m
Level: Main - Primary bedroom 3.327m X 3.759m
Level: Main - Kitchen 3.886m X 3.759m
Level: Main
- Listing source url Https://www.realtor.ca/real-estate/28362605/1139-chateau-street-kamloops-brocklehurst
- Listing type identifier Idx

$-1,866
/ Month












