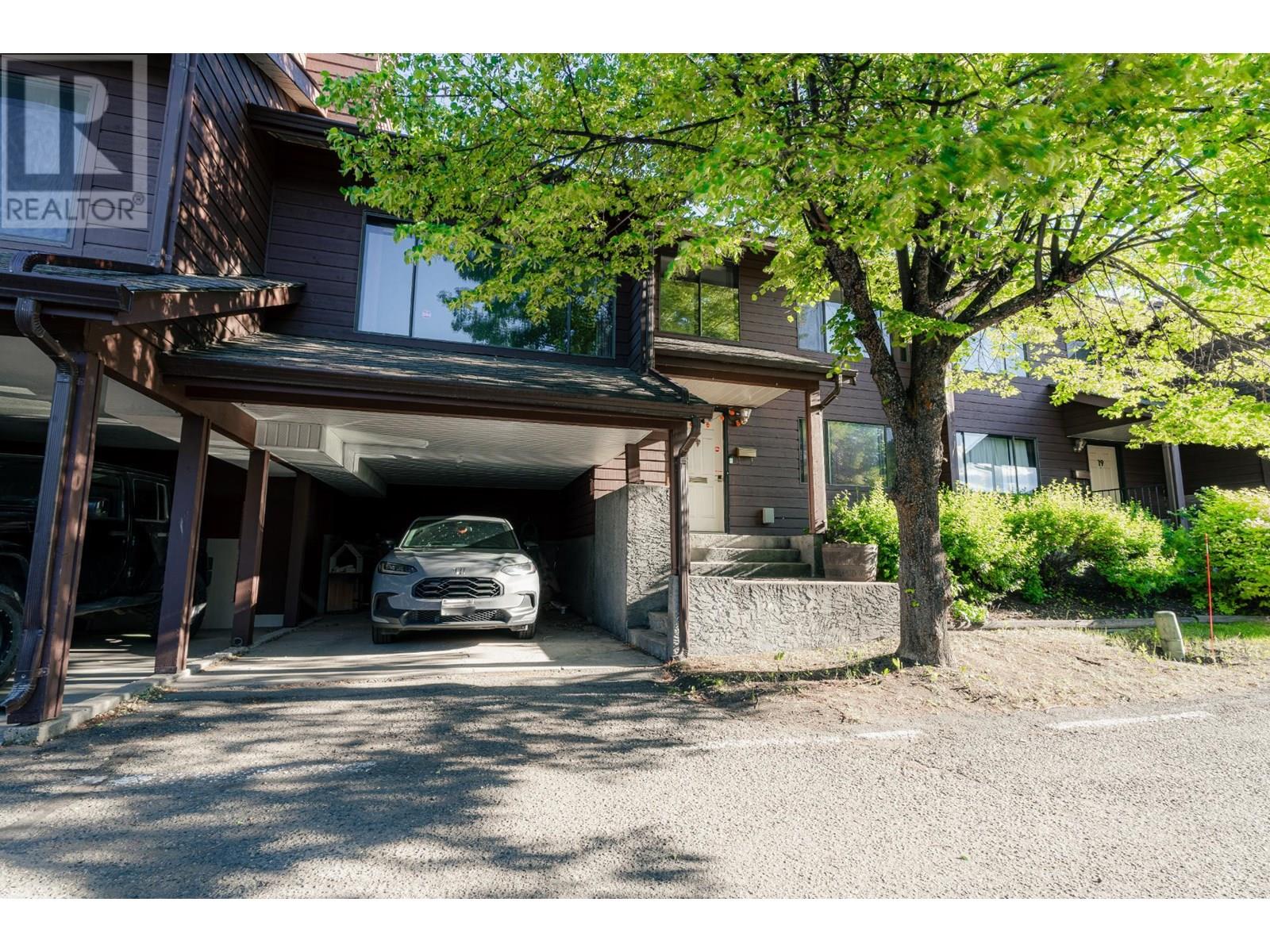
1155 Hugh Allan Drive Unit 18
1155 Hugh Allan Drive Unit 18
Highlights
Description
- Home value ($/Sqft)$281/Sqft
- Time on Houseful103 days
- Property typeSingle family
- StyleSplit level entry
- Neighbourhood
- Median school Score
- Year built1982
- Mortgage payment
Located in the heart of Aberdeen, this delightful townhouse is conveniently near shopping centers, schools, and various amenities. It offers 3 BED and 2 BATH in a unique split-level layout. The lower level features a generous primary bedroom with an ensuite bathroom and a spacious laundry room with plenty of storage. The living room, with its HIGH vaulted ceilings and expansive windows, welcomes an abundance of natural light. On the upper level, you'll find the kitchen, dining area, two more bedrooms, and the main bathroom. The kitchen provides access to a covered back deck. Additional features include a single carport with some room for additional storage and an additional parking spot for your 2nd car. Pets are welcome with certain restrictions. You don't want to miss your chance to live in this amazing neighborhood, Book your appointment today! (id:63267)
Home overview
- Cooling Central air conditioning
- Heat type Forced air, see remarks
- Sewer/ septic Municipal sewage system
- # total stories 3
- Roof Unknown
- Has garage (y/n) Yes
- # full baths 2
- # total bathrooms 2.0
- # of above grade bedrooms 3
- Flooring Mixed flooring
- Community features Pets allowed with restrictions
- Subdivision Aberdeen
- Zoning description Unknown
- Lot size (acres) 0.0
- Building size 1603
- Listing # 10355549
- Property sub type Single family residence
- Status Active
- Bedroom 2.794m X 2.794m
Level: 2nd - Dining room 3.505m X 2.921m
Level: 2nd - Kitchen 3.048m X 4.242m
Level: 2nd - Bathroom (# of pieces - 4) Measurements not available
Level: 2nd - Bedroom 2.997m X 4.064m
Level: 2nd - Foyer 1.524m X 2.134m
Level: Basement - Laundry 3.683m X 3.886m
Level: Basement - Primary bedroom 3.2m X 3.404m
Level: Basement - Ensuite bathroom (# of pieces - 3) Measurements not available
Level: Basement - Living room 3.988m X 5.055m
Level: Main
- Listing source url Https://www.realtor.ca/real-estate/28587995/1155-hugh-allan-drive-unit-18-kamloops-aberdeen
- Listing type identifier Idx

$-775
/ Month












