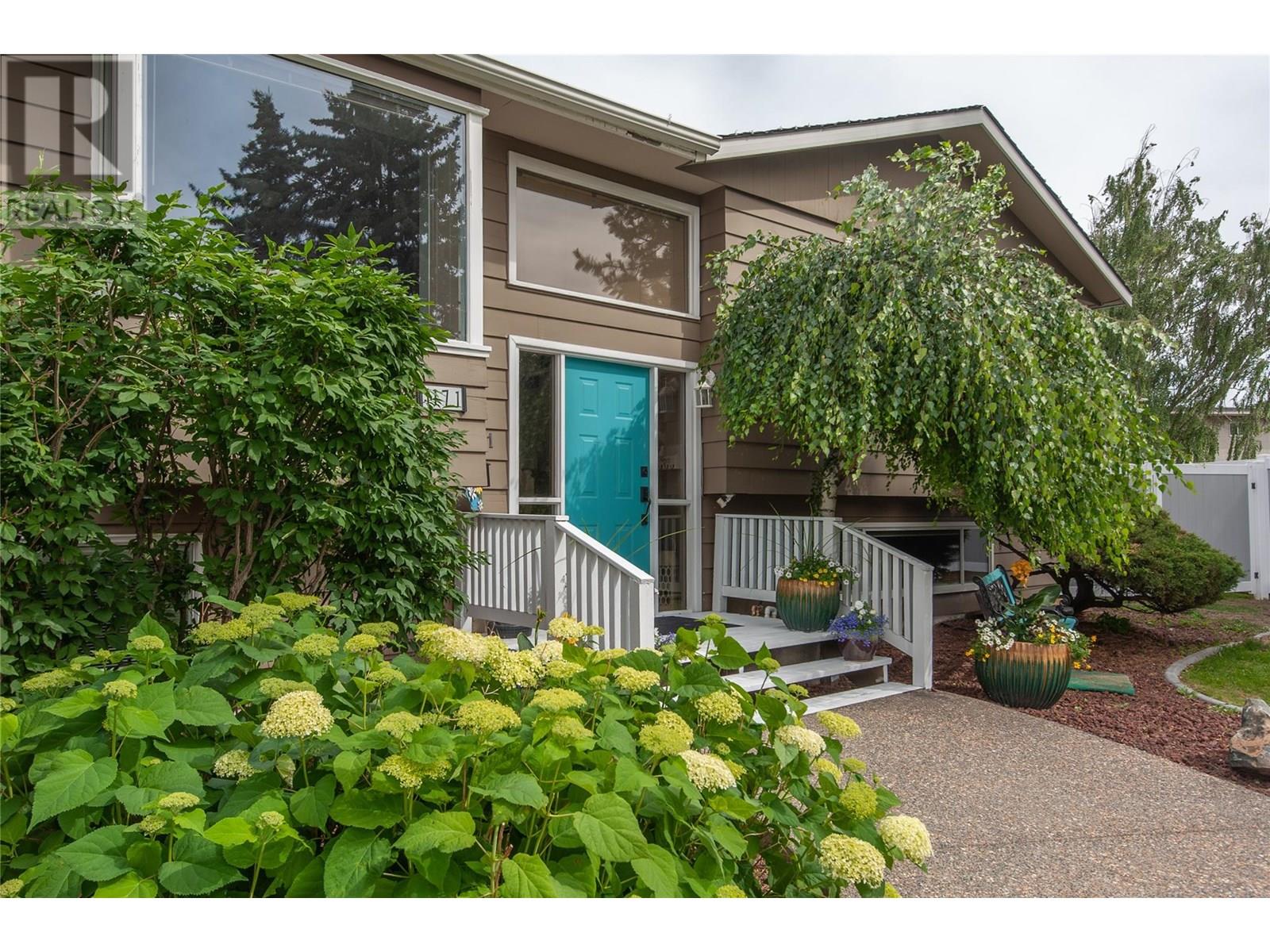
1171 Eagle Pl
For Sale
187 Days
$799,900 $25K
$774,900
4 beds
3 baths
2,689 Sqft
1171 Eagle Pl
For Sale
187 Days
$799,900 $25K
$774,900
4 beds
3 baths
2,689 Sqft
Highlights
This home is
0%
Time on Houseful
187 Days
Home features
Perfect for pets
School rated
6.6/10
Kamloops
-1.42%
Description
- Home value ($/Sqft)$288/Sqft
- Time on Houseful187 days
- Property typeSingle family
- Neighbourhood
- Median school Score
- Lot size10,019 Sqft
- Year built1969
- Garage spaces1
- Mortgage payment
Paradise best describes this Sahali Oasis. Surrounded by all amenities within walking distance. Located on a very quaint cul de sac. Beautifully updated kitchen with granite counters, stainless steel appliances and a large bar with an ajoining covered deck. Maple cabinets with cork flooring. Lovely real hardwood flooring on the main floor. with gas fp in the living room. Jetted tub in the ensuite with large his and her closets. Basement offers two more bedrooms with a large family room and second gas fp. The back yard is just as astonishing as the the house with a near 1/4 acre property with inground pool, incredible landscaping with gazebo. New pool heater and pump on order. All new blinds to be installed. (id:63267)
Home overview
Amenities / Utilities
- Cooling Central air conditioning
- Heat type Forced air, see remarks
- Has pool (y/n) Yes
- Sewer/ septic Municipal sewage system
Exterior
- # total stories 2
- Roof Unknown
- # garage spaces 1
- # parking spaces 4
- Has garage (y/n) Yes
Interior
- # full baths 3
- # total bathrooms 3.0
- # of above grade bedrooms 4
- Flooring Mixed flooring
- Has fireplace (y/n) Yes
Location
- Subdivision Sahali
- Zoning description Unknown
Lot/ Land Details
- Lot dimensions 0.23
Overview
- Lot size (acres) 0.23
- Building size 2689
- Listing # 10343124
- Property sub type Single family residence
- Status Active
Rooms Information
metric
- Bedroom 3.658m X 3.353m
Level: Basement - Bedroom 3.048m X 2.438m
Level: Basement - Laundry 3.962m X 2.134m
Level: Basement - Bathroom (# of pieces - 3) Measurements not available
Level: Basement - Other 1.829m X 1.219m
Level: Basement - Family room 5.791m X 3.048m
Level: Basement - Bathroom (# of pieces - 4) Measurements not available
Level: Main - Bedroom 3.048m X 2.438m
Level: Main - Ensuite bathroom (# of pieces - 3) Measurements not available
Level: Main - Primary bedroom 3.962m X 3.353m
Level: Main - Living room 6.096m X 4.267m
Level: Main - Dining room 3.962m X 2.134m
Level: Main - Kitchen 4.877m X 3.962m
Level: Main
SOA_HOUSEKEEPING_ATTRS
- Listing source url Https://www.realtor.ca/real-estate/28184519/1171-eagle-place-kamloops-sahali
- Listing type identifier Idx
The Home Overview listing data and Property Description above are provided by the Canadian Real Estate Association (CREA). All other information is provided by Houseful and its affiliates.

Lock your rate with RBC pre-approval
Mortgage rate is for illustrative purposes only. Please check RBC.com/mortgages for the current mortgage rates
$-2,066
/ Month25 Years fixed, 20% down payment, % interest
$
$
$
%
$
%

Schedule a viewing
No obligation or purchase necessary, cancel at any time
Nearby Homes
Real estate & homes for sale nearby












