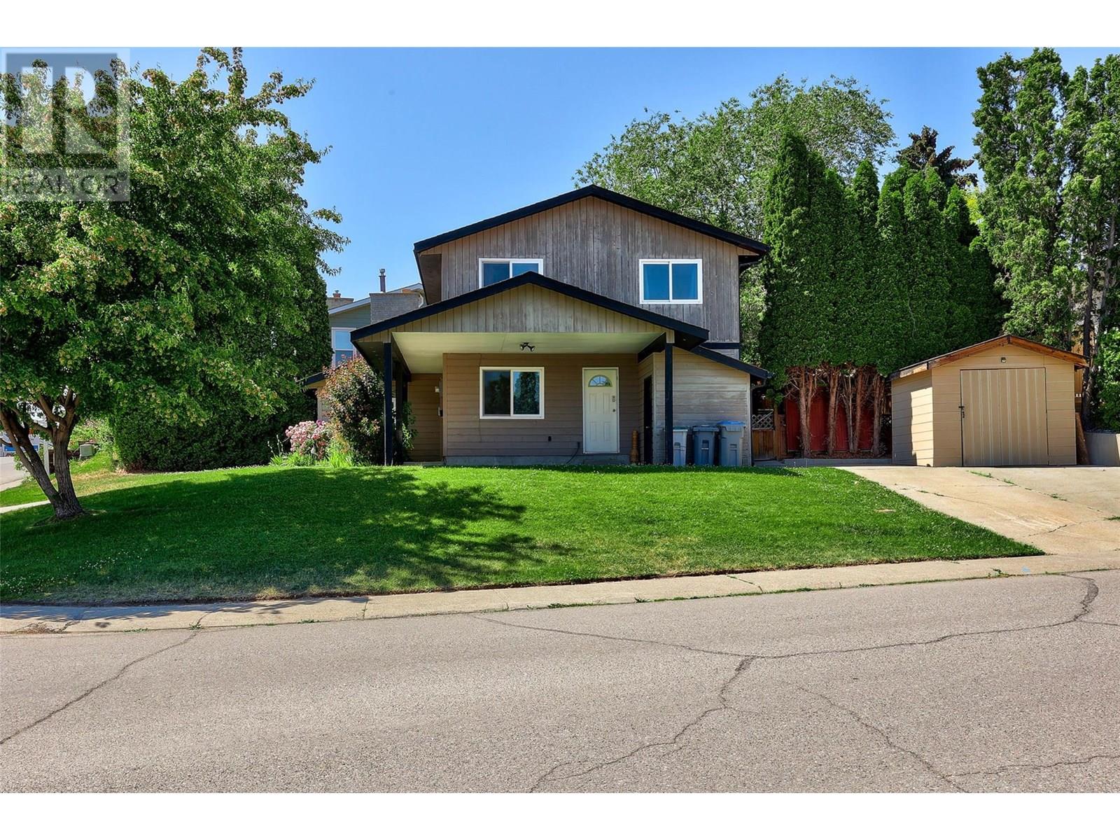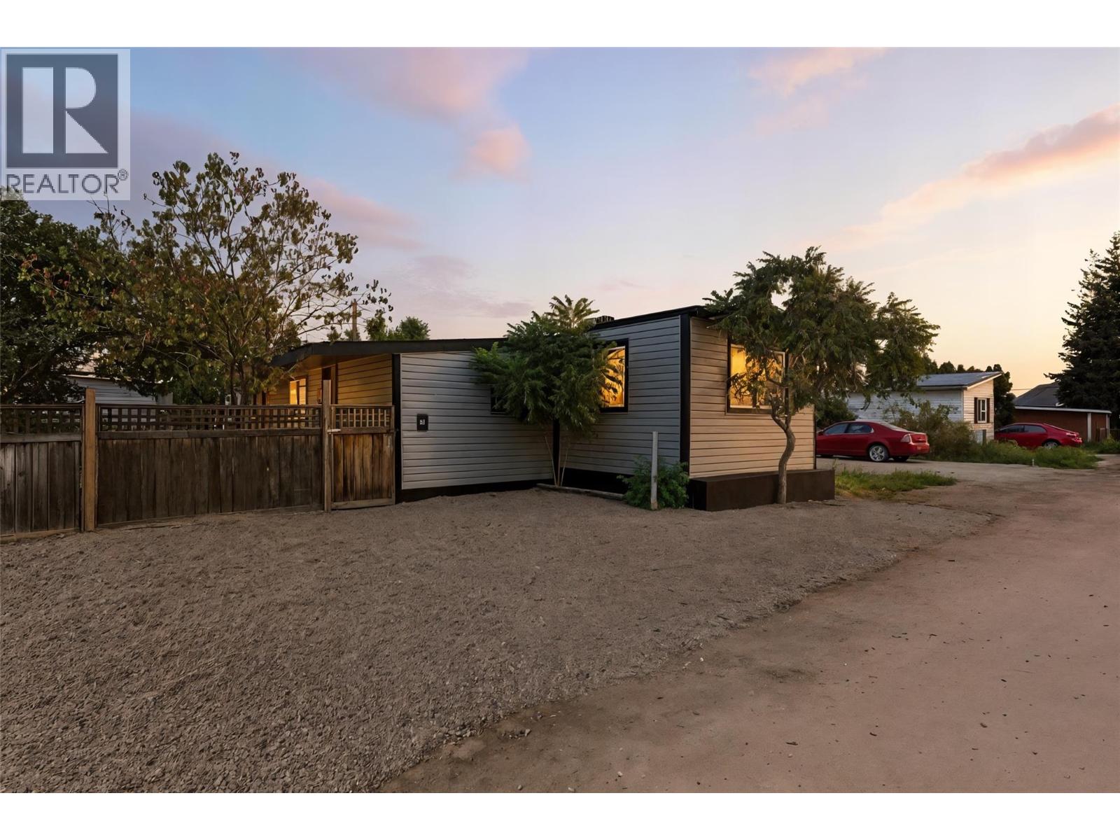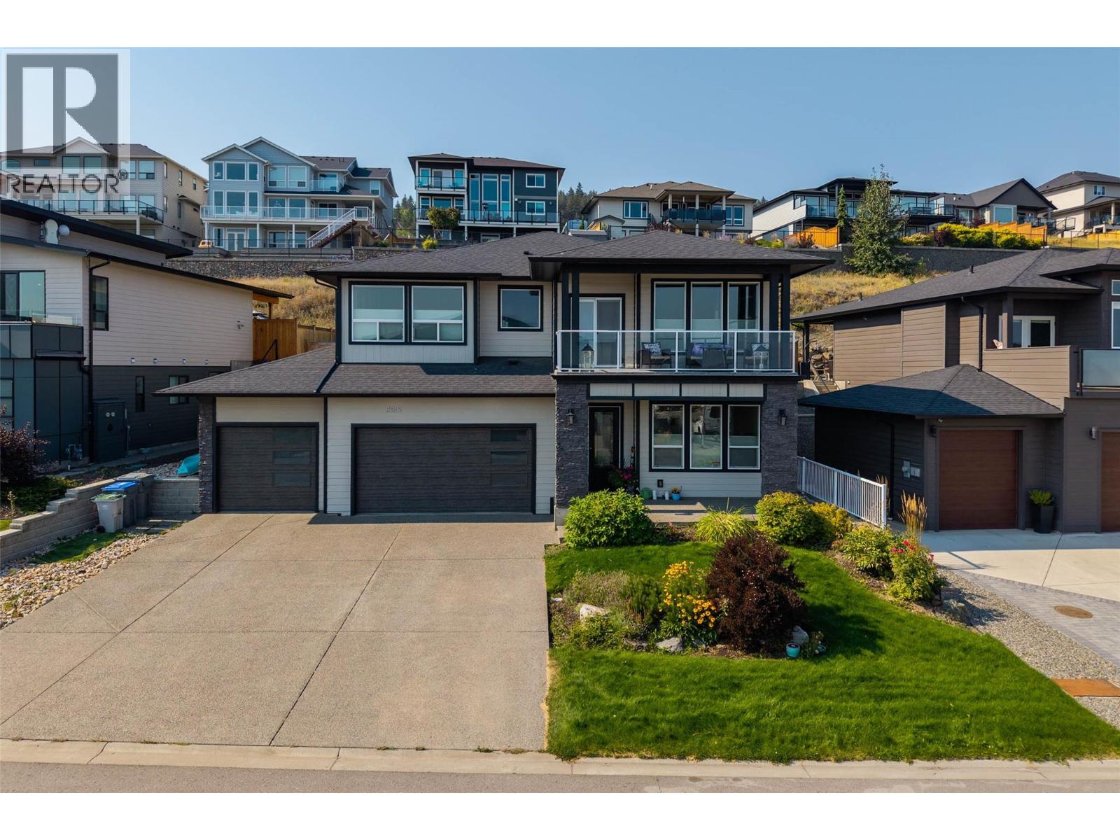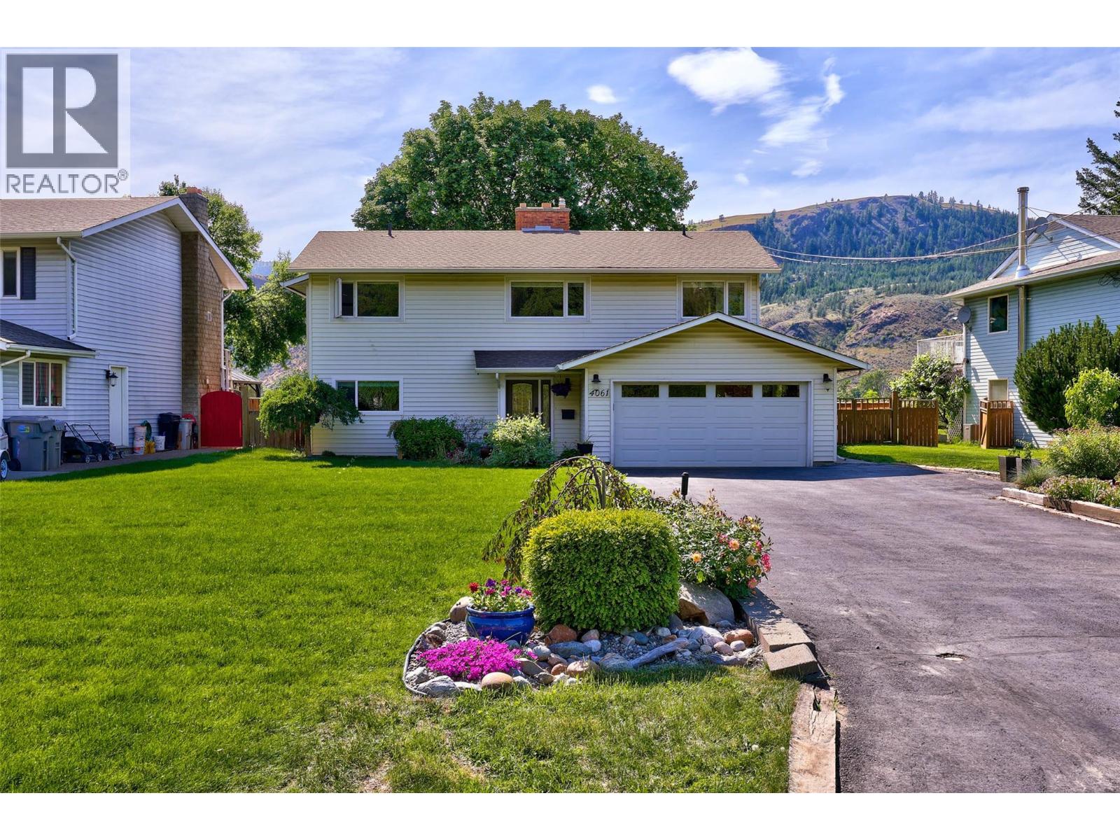- Houseful
- BC
- Kamloops
- Batchelor Heights
- 1172 Linthorpe Rd

1172 Linthorpe Rd
For Sale
77 Days
$635,000 $35K
$599,900
4 beds
3 baths
1,838 Sqft
1172 Linthorpe Rd
For Sale
77 Days
$635,000 $35K
$599,900
4 beds
3 baths
1,838 Sqft
Highlights
This home is
23%
Time on Houseful
77 Days
School rated
4.9/10
Kamloops
-1.42%
Description
- Home value ($/Sqft)$326/Sqft
- Time on Houseful77 days
- Property typeSingle family
- Neighbourhood
- Median school Score
- Lot size5,227 Sqft
- Year built1977
- Mortgage payment
Batchelor Heights move-in-ready home in family friendly area! 2 storey design with main level has a bright kitchen, dining area, living room, 2pc bathroom, and main floor bdrm or office. Fairly private backyard, perfect for enjoying sun or shade. Upstairs the home features a spacious primary suite with walk-in closet and a 3-piece ensuite bathroom. Two additional bedrooms are on the upper level plus main bathroom. The property offers additional parking, including RV, and is situated on a corner lot, providing extra space. 3 sheds for storage. Quick possession possible, contact for more info! (id:63267)
Home overview
Amenities / Utilities
- Heat source Electric
- Sewer/ septic Municipal sewage system
Exterior
- # total stories 2
- Roof Unknown
- # parking spaces 4
- Has garage (y/n) Yes
Interior
- # full baths 2
- # half baths 1
- # total bathrooms 3.0
- # of above grade bedrooms 4
- Flooring Mixed flooring
Location
- Community features Family oriented
- Subdivision Batchelor heights
- Zoning description Unknown
- Directions 2183932
Lot/ Land Details
- Lot dimensions 0.12
Overview
- Lot size (acres) 0.12
- Building size 1838
- Listing # 10351825
- Property sub type Single family residence
- Status Active
Rooms Information
metric
- Bedroom 3.048m X 3.15m
Level: 2nd - Bedroom 3.048m X 3.048m
Level: 2nd - Primary bedroom 5.131m X 3.277m
Level: 2nd - Bathroom (# of pieces - 4) Measurements not available
Level: 2nd - Other 5.182m X 2.438m
Level: 2nd - Ensuite bathroom (# of pieces - 3) Measurements not available
Level: 2nd - Bathroom (# of pieces - 2) Measurements not available
Level: Main - Bedroom 2.438m X 2.743m
Level: Main - Family room 3.835m X 3.785m
Level: Main - Dining room 3.277m X 3.023m
Level: Main - Living room 3.531m X 5.334m
Level: Main - Kitchen 3.912m X 3.861m
Level: Main
SOA_HOUSEKEEPING_ATTRS
- Listing source url Https://www.realtor.ca/real-estate/28453619/1172-linthorpe-road-kamloops-batchelor-heights
- Listing type identifier Idx
The Home Overview listing data and Property Description above are provided by the Canadian Real Estate Association (CREA). All other information is provided by Houseful and its affiliates.

Lock your rate with RBC pre-approval
Mortgage rate is for illustrative purposes only. Please check RBC.com/mortgages for the current mortgage rates
$-1,600
/ Month25 Years fixed, 20% down payment, % interest
$
$
$
%
$
%

Schedule a viewing
No obligation or purchase necessary, cancel at any time
Nearby Homes
Real estate & homes for sale nearby












