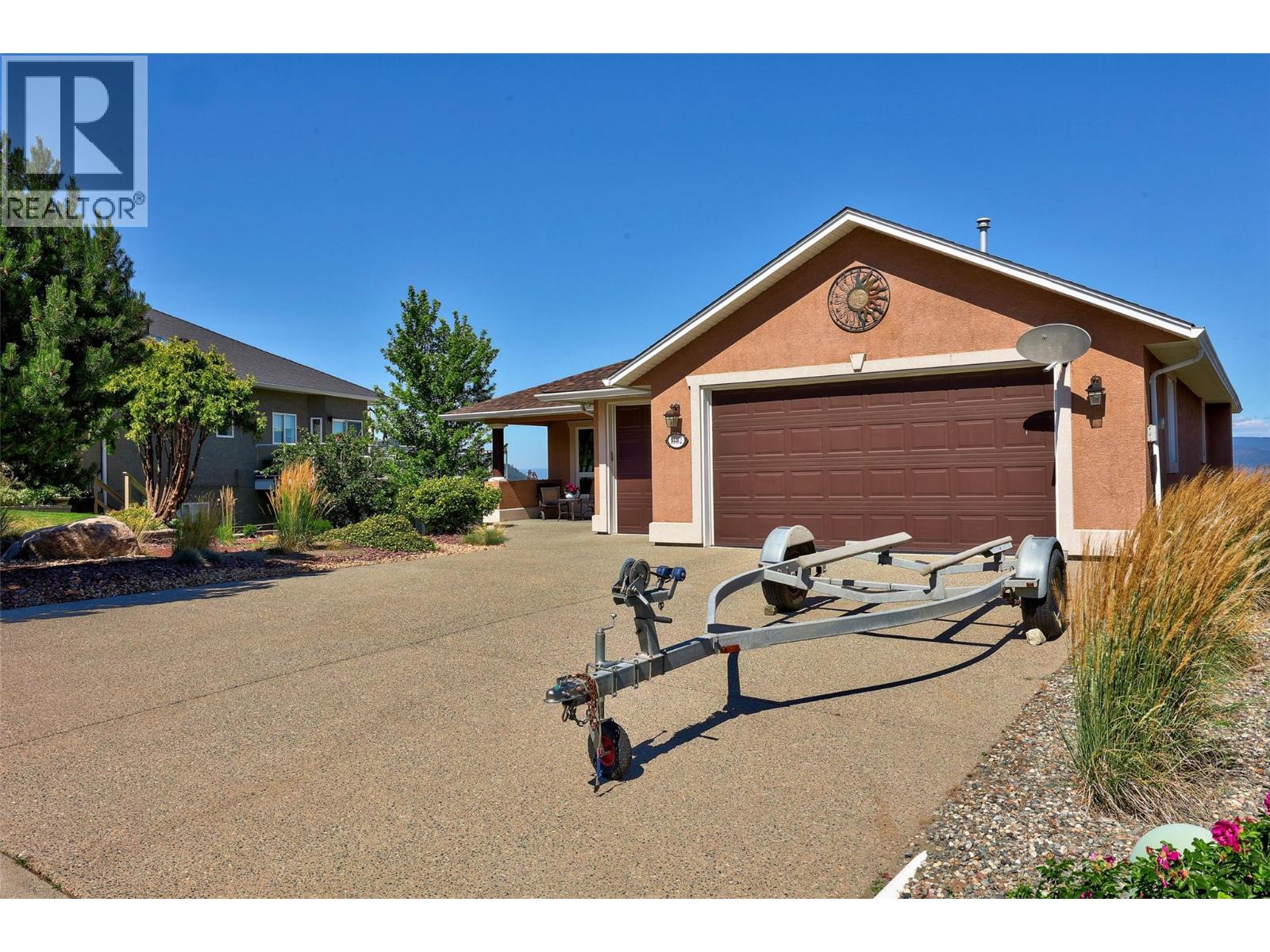
Highlights
Description
- Home value ($/Sqft)$379/Sqft
- Time on Houseful68 days
- Property typeSingle family
- StyleRanch
- Neighbourhood
- Median school Score
- Lot size6,970 Sqft
- Year built2002
- Garage spaces3
- Mortgage payment
One of the Best Views in Kamloops! Welcome to this impressive executive custom rancher with basement, perfectly situated in a quiet Aberdeen cul-de-sac. Boasting unobstructed panoramic views of the city, river, and surrounding mountains, this home offers a truly exceptional living experience. Step inside to a bright, open-concept layout featuring a spacious foyer with an open staircase to the daylight basement, a formal living room, and a sunken dining room—both with spectacular views. The large den, complete with a skylight, can easily be converted into an additional bedroom. The inviting family room features floor-to-ceiling windows, while the updated kitchen includes a new induction stove with air-fryer function, a stunning wood island countertop, pantry, and new glass subway tile backsplash. Enjoy year-round entertaining on the covered deck overlooking the breathtaking scenery. Downstairs offers a spacious rec room and four bedrooms, two of which have private three-piece ensuites. The expansive primary suite includes a four-piece ensuite, walk-in closet, and French doors leading to the large lower deck. Also downstairs has heated flooring throughout which is perfect for those winter months . . Additional features: Brand new asphallt-shingle roof, 3 gas fireplaces, 3-car garage, Extra parking for guests and RV, Quiet, family-friendly location This home blends elegance, comfort, and some of the most spectacular views Aberdeen has to offer. (id:63267)
Home overview
- Cooling Central air conditioning
- Heat type Forced air
- Sewer/ septic Municipal sewage system
- # total stories 2
- Roof Unknown
- # garage spaces 3
- # parking spaces 3
- Has garage (y/n) Yes
- # full baths 4
- # total bathrooms 4.0
- # of above grade bedrooms 4
- Flooring Mixed flooring
- Has fireplace (y/n) Yes
- Community features Family oriented
- Subdivision Aberdeen
- View City view, mountain view, view (panoramic)
- Zoning description Residential
- Lot dimensions 0.16
- Lot size (acres) 0.16
- Building size 2904
- Listing # 10359376
- Property sub type Single family residence
- Status Active
- Recreational room 5.791m X 3.962m
Level: Lower - Primary bedroom 4.42m X 3.962m
Level: Lower - Bedroom 4.267m X 3.048m
Level: Lower - Bedroom 4.267m X 3.048m
Level: Lower - Bedroom 3.048m X 2.438m
Level: Lower - Ensuite bathroom (# of pieces - 3) Measurements not available
Level: Lower - Ensuite bathroom (# of pieces - 4) Measurements not available
Level: Lower - Ensuite bathroom (# of pieces - 3) Measurements not available
Level: Lower - Den 3.048m X 2.743m
Level: Main - Dining room 3.658m X 3.353m
Level: Main - Kitchen 4.267m X 3.048m
Level: Main - Bathroom (# of pieces - 3) Measurements not available
Level: Main - Foyer 3.658m X 1.981m
Level: Main - Living room 4.877m X 3.658m
Level: Main - Family room 4.877m X 4.724m
Level: Main
- Listing source url Https://www.realtor.ca/real-estate/28734289/1182-st-andrews-way-kamloops-aberdeen
- Listing type identifier Idx

$-2,933
/ Month












