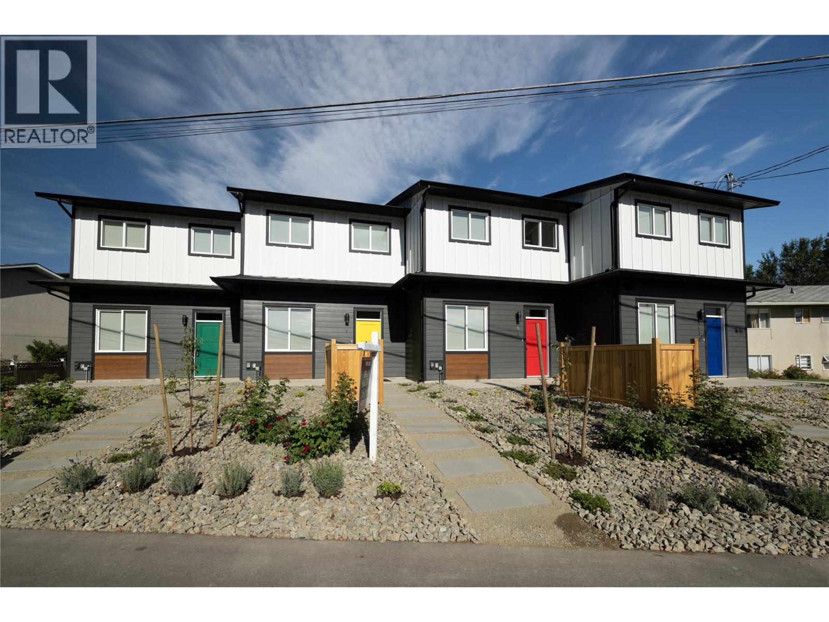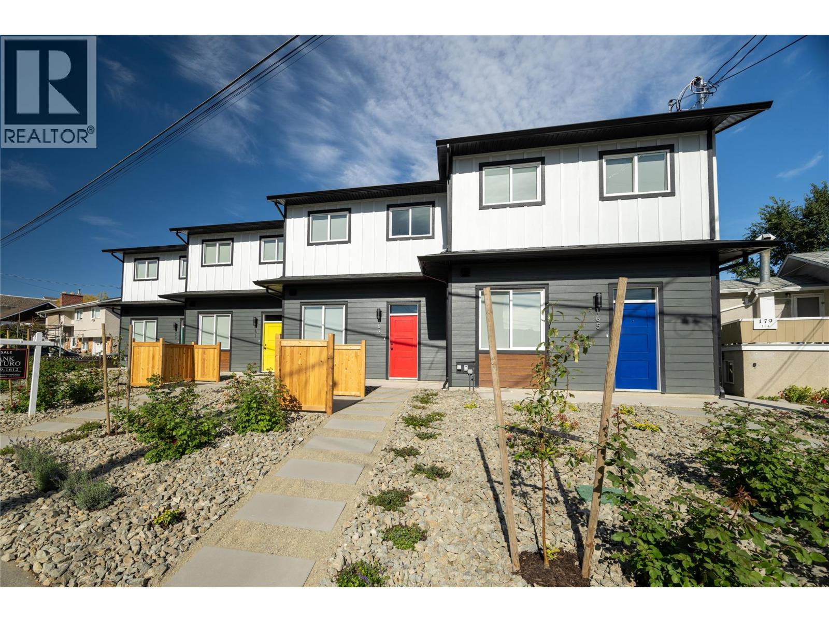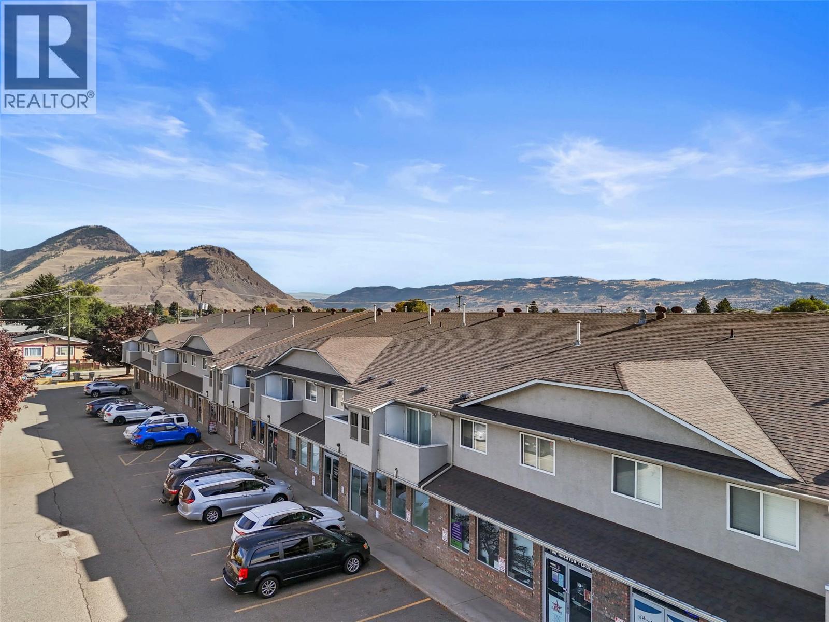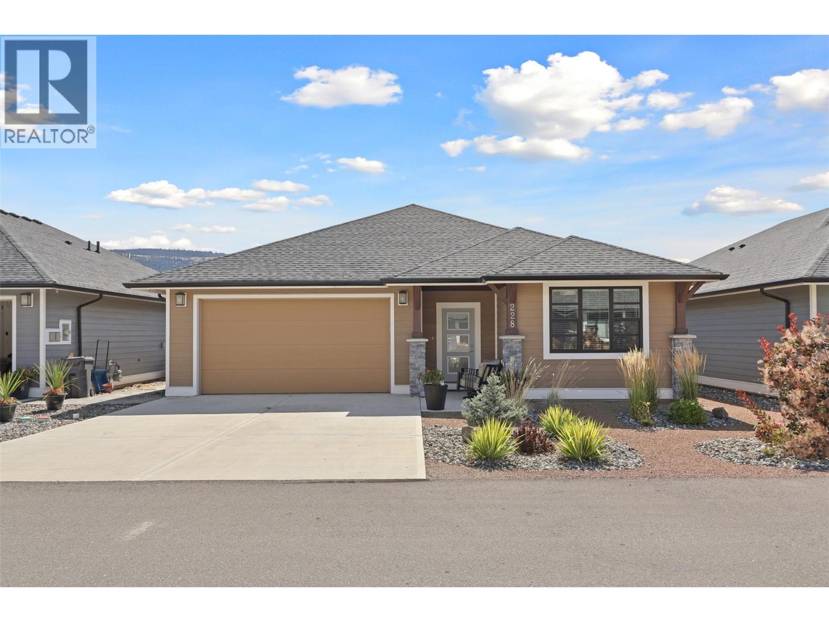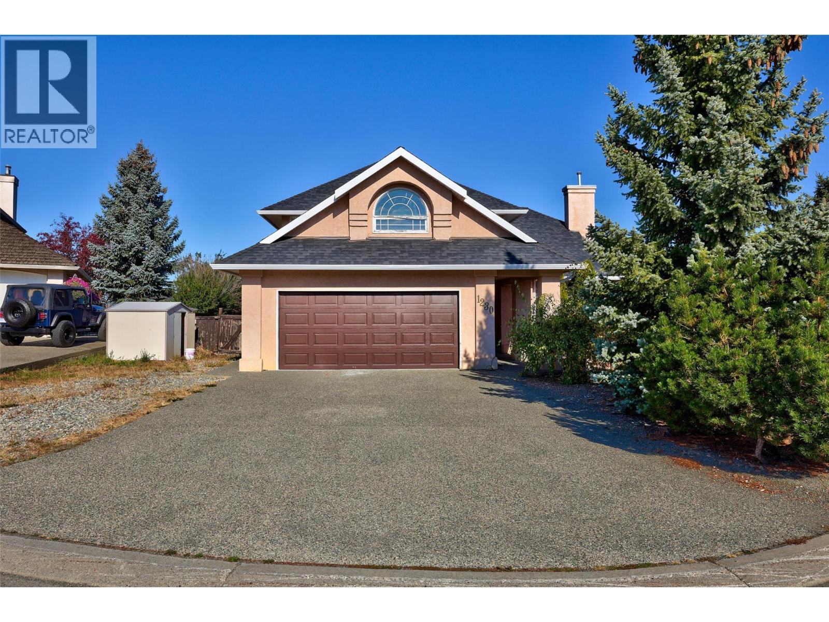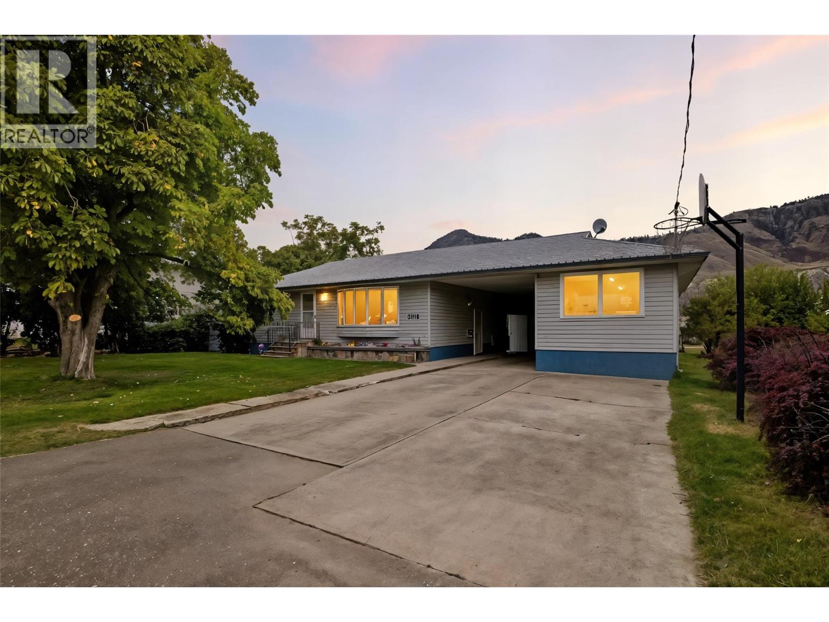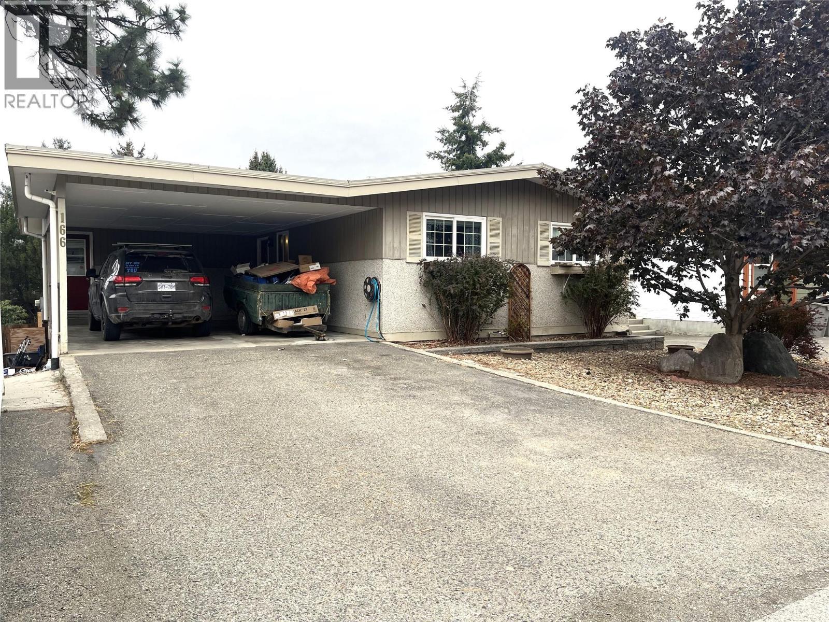- Houseful
- BC
- Kamloops
- Brocklehurst
- 1195 14th Street Unit 18
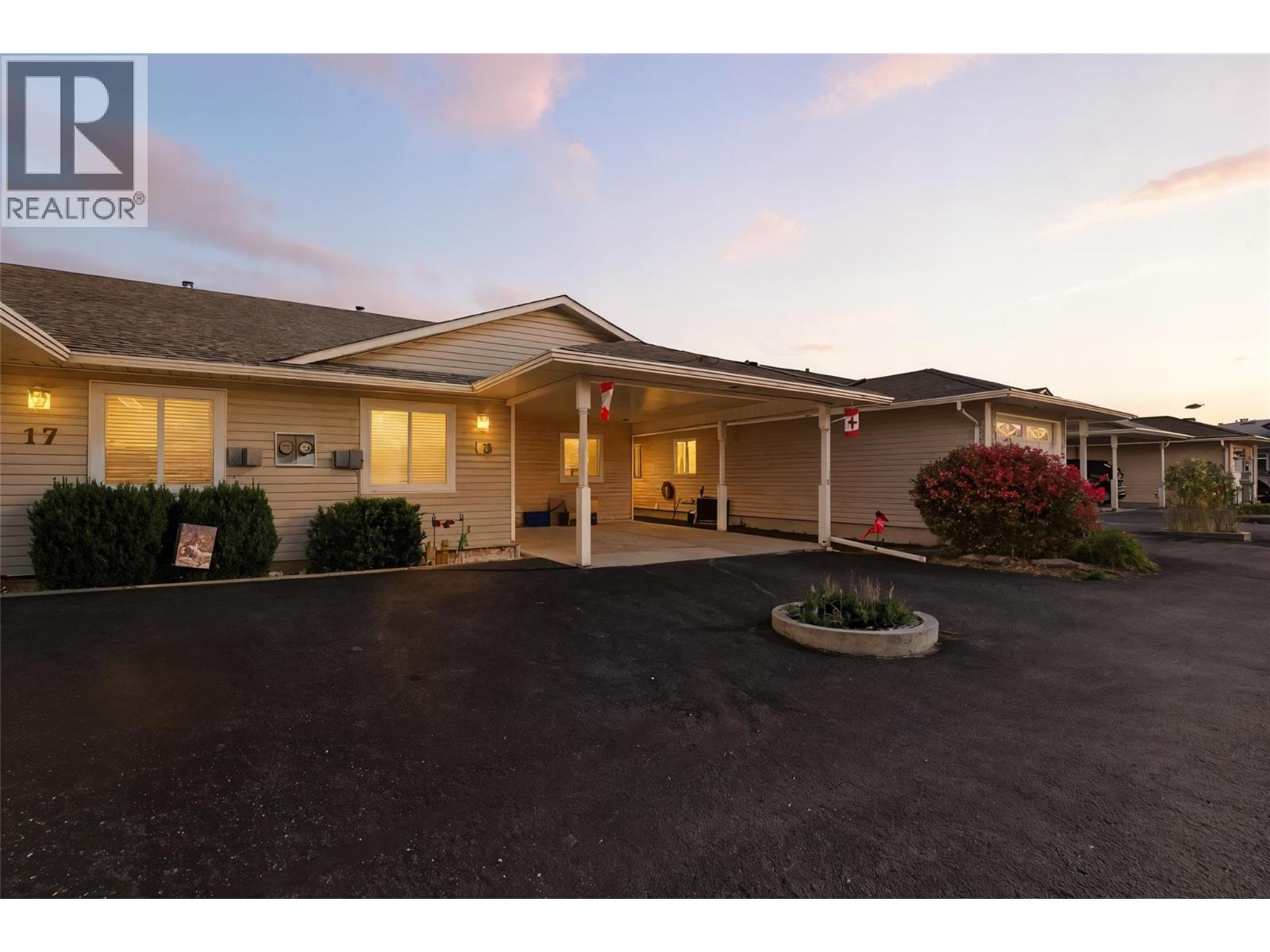
1195 14th Street Unit 18
1195 14th Street Unit 18
Highlights
Description
- Home value ($/Sqft)$252/Sqft
- Time on Housefulnew 5 hours
- Property typeSingle family
- StyleRanch
- Neighbourhood
- Median school Score
- Lot size2,614 Sqft
- Year built1993
- Mortgage payment
Beautifully maintained level-entry duplex in desirable Orchard Village on 14th Street. This 2-bedroom, 2 1/2-bathroom rancher-style home features a bright main floor with convenient laundry, a cozy fireplace, central A/C, and a covered carport. The covered patio offers a private space for relaxing or entertaining family and friends. Downstairs, a 975 sq. ft. partially unfinished basement with a 2 piece bath(Drain available for shower) provides excellent potential for future development. Situated in a quiet, adult-oriented (not age-restricted) Bareland strata complex is minutes away from shopping, golf, schools, airport, parks and downtown. Enjoy low-maintenance living with a strata fee of just $145/month. As well, owners can enjoy the large amenity building. Updates include newer flooring, appliances, kitchen, lighting, furnace (2023) and Hotwater Tank (2023). All measurements are approximate. (id:63267)
Home overview
- Cooling Central air conditioning
- Heat type Forced air
- Sewer/ septic Municipal sewage system
- # total stories 2
- # parking spaces 2
- Has garage (y/n) Yes
- # full baths 2
- # half baths 1
- # total bathrooms 3.0
- # of above grade bedrooms 2
- Subdivision Brocklehurst
- Zoning description Unknown
- Directions 2056780
- Lot dimensions 0.06
- Lot size (acres) 0.06
- Building size 2047
- Listing # 10365412
- Property sub type Single family residence
- Status Active
- Office 3.353m X 4.267m
Level: Basement - Storage 2.743m X 2.743m
Level: Basement - Den 3.962m X 3.962m
Level: Basement - Family room 7.01m X 3.048m
Level: Basement - Bathroom (# of pieces - 2) Measurements not available
Level: Basement - Ensuite bathroom (# of pieces - 4) Measurements not available
Level: Main - Kitchen 3.353m X 3.353m
Level: Main - Dining room 3.658m X 3.048m
Level: Main - Primary bedroom 3.962m X 3.658m
Level: Main - Bathroom (# of pieces - 3) Measurements not available
Level: Main - Bedroom 2.743m X 3.353m
Level: Main - Living room 4.877m X 3.658m
Level: Main
- Listing source url Https://www.realtor.ca/real-estate/28978848/1195-14th-street-unit-18-kamloops-brocklehurst
- Listing type identifier Idx

$-1,228
/ Month

