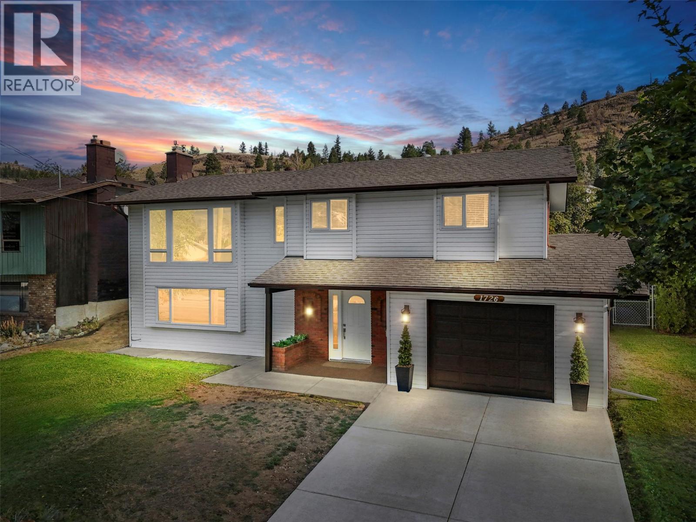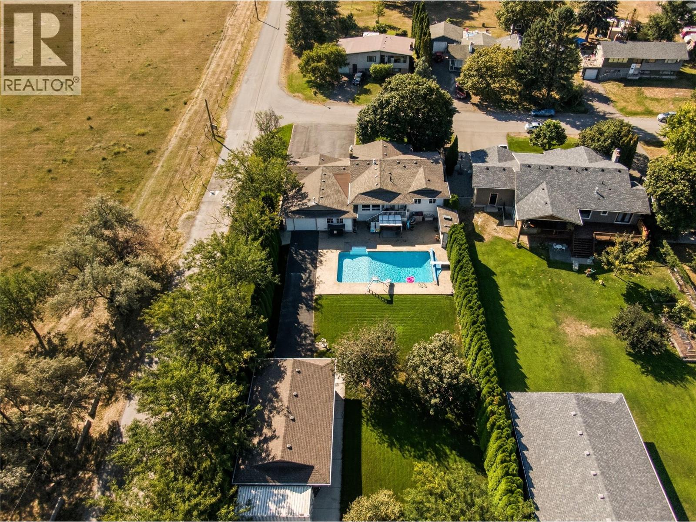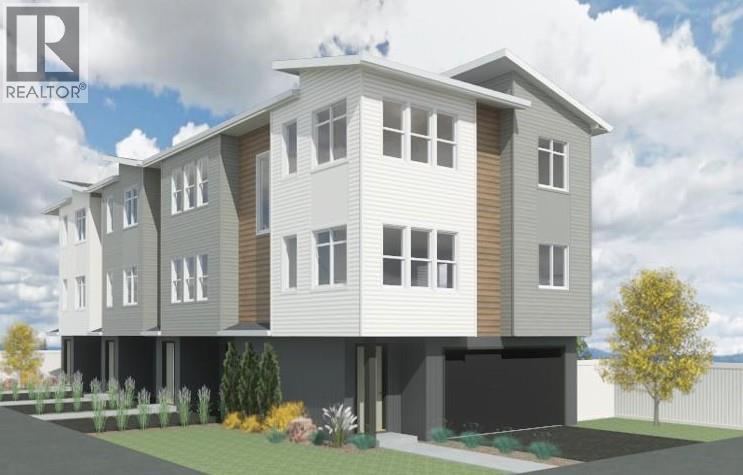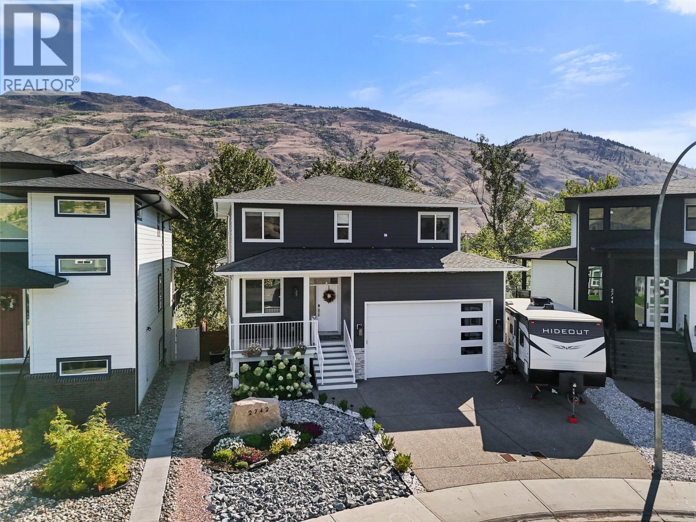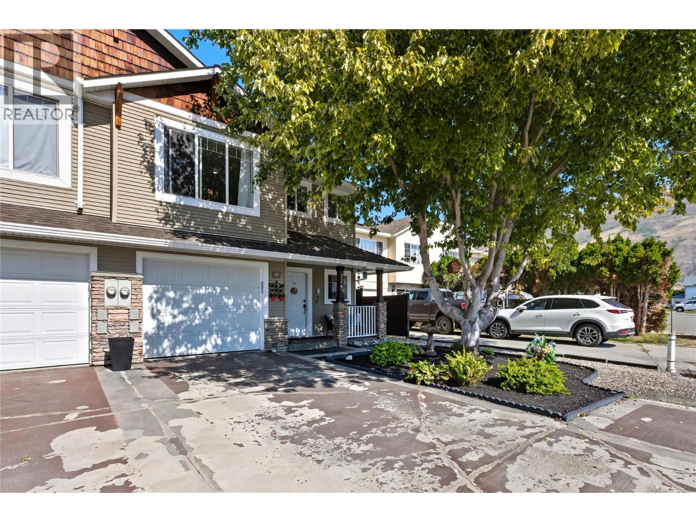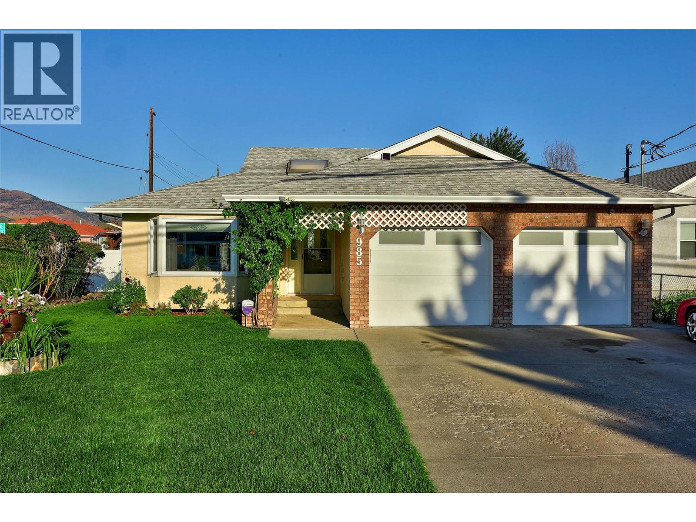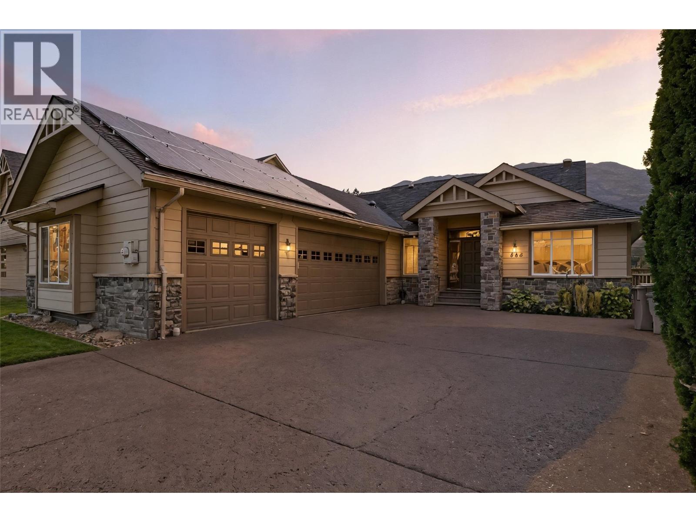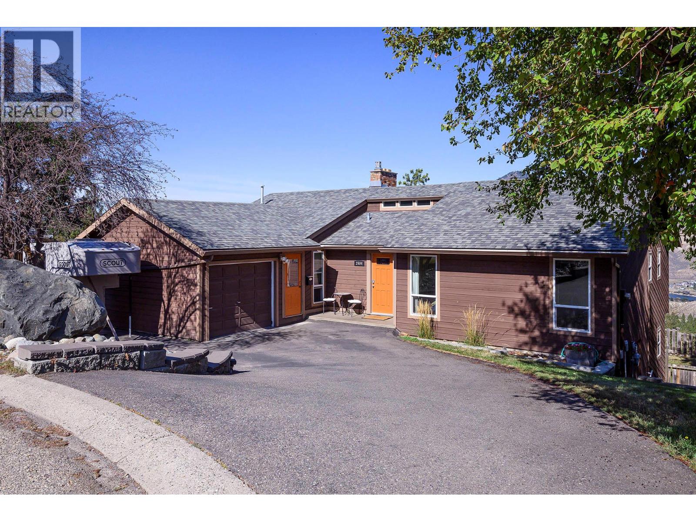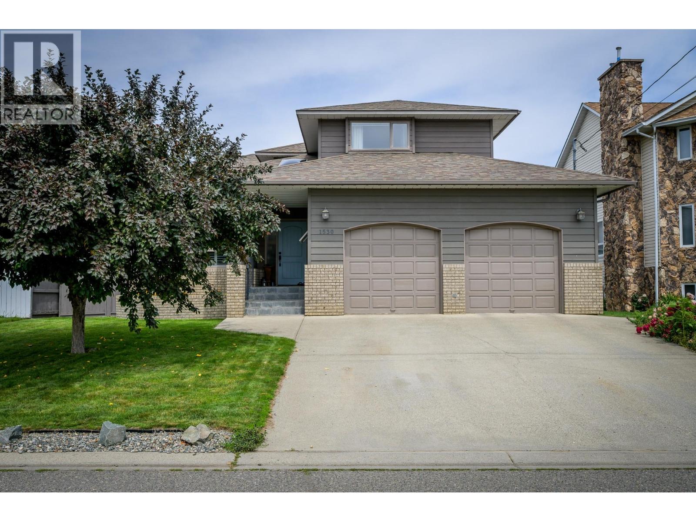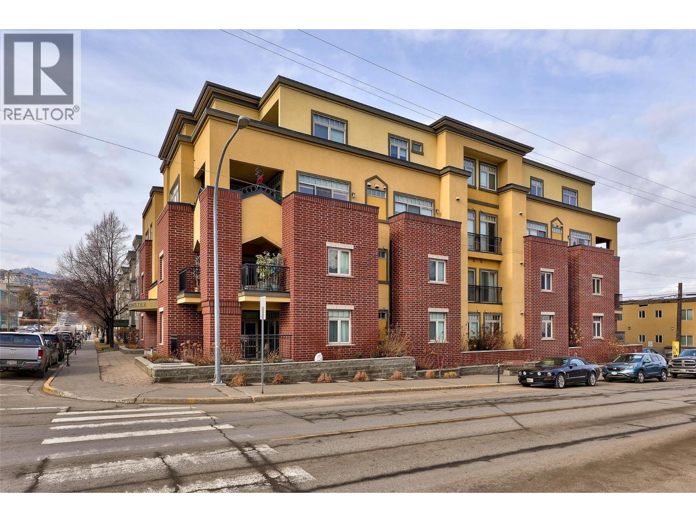- Houseful
- BC
- Kamloops
- Brocklehurst
- 1195 14th Street Unit 2
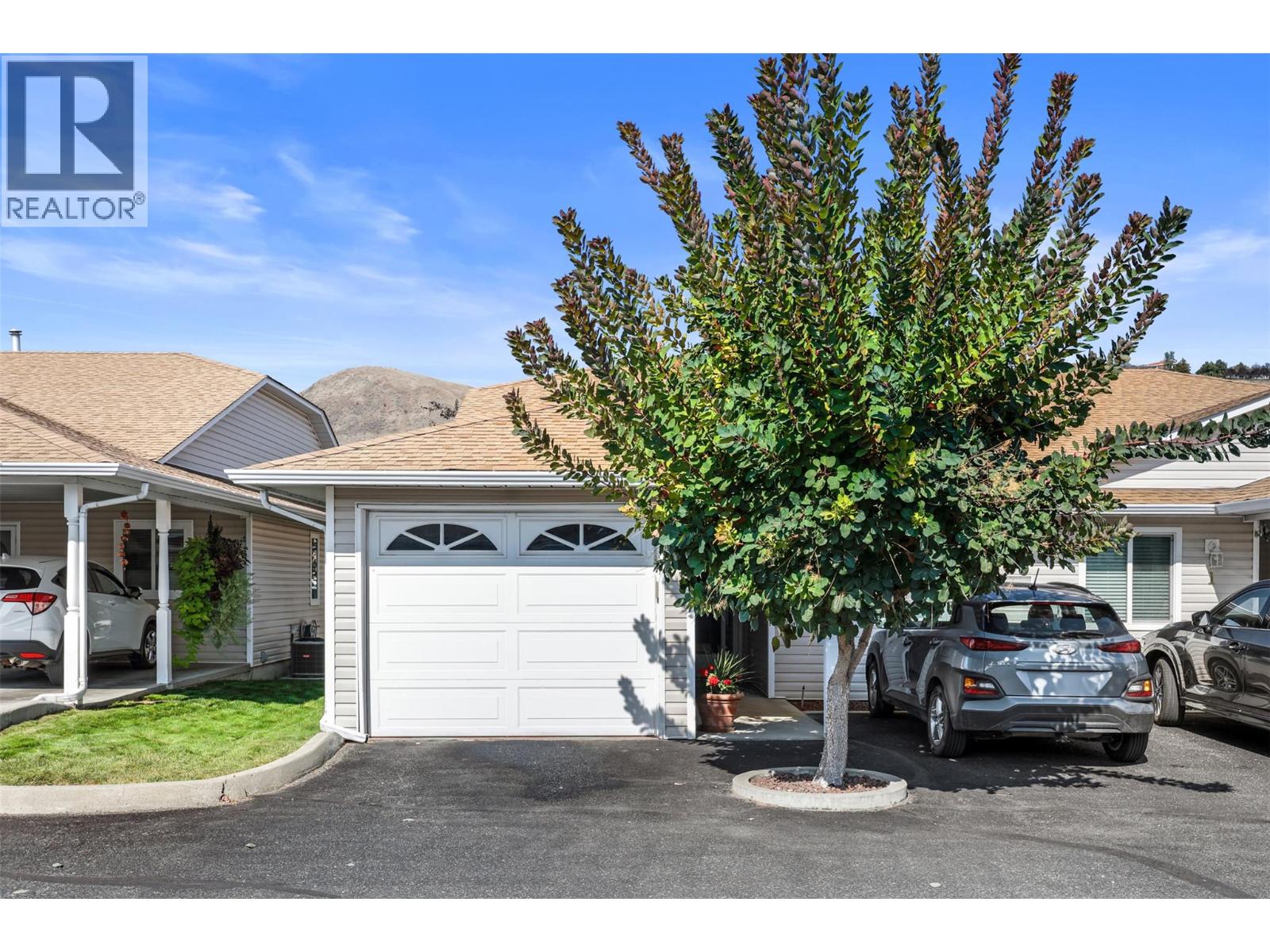
Highlights
Description
- Home value ($/Sqft)$448/Sqft
- Time on Housefulnew 1 hour
- Property typeSingle family
- StyleRanch
- Neighbourhood
- Median school Score
- Year built1993
- Garage spaces2
- Mortgage payment
Beautiful Stair-Free Duplex in Orchard Village on 14th street. Well-maintained 2 bed, 2 bath rancher-style home with 975 sq ft unfinished basement with windows — ideal for hobbies, storage, or future development. Located in a quiet, adult-oriented (not age-restricted) Bareland strata complex close to shopping, golf, schools, and just 10–15 minutes to the airport and downtown. Low monthly strata fee just, $145/ month Enjoy easy living with main-floor laundry, fireplace, central A/C, attached 2-car garage and covered patio with pull-down sunshade, perfect for private BBQs. Recent updates include newer flooring and 4 appliances (approx. 2 years old). Window coverings included. Pet-friendly (1 dog or 1 cat). Low monthly strata fee just, $145/ month. All measurements are approximate. Quick possession available! (id:63267)
Home overview
- Cooling Central air conditioning
- Heat type See remarks
- Sewer/ septic Municipal sewage system
- # total stories 2
- Roof Unknown
- # garage spaces 2
- # parking spaces 2
- Has garage (y/n) Yes
- # full baths 2
- # total bathrooms 2.0
- # of above grade bedrooms 2
- Flooring Laminate, linoleum
- Has fireplace (y/n) Yes
- Subdivision Brocklehurst
- Zoning description Multi-family
- Lot size (acres) 0.0
- Building size 1115
- Listing # 10363217
- Property sub type Single family residence
- Status Active
- Primary bedroom 4.267m X 3.658m
Level: Main - Bathroom (# of pieces - 3) Measurements not available
Level: Main - Kitchen 3.353m X 3.658m
Level: Main - Dining room 3.658m X 3.353m
Level: Main - Ensuite bathroom (# of pieces - 4) Measurements not available
Level: Main - Living room 4.267m X 3.658m
Level: Main - Bedroom 3.658m X 2.743m
Level: Main
- Listing source url Https://www.realtor.ca/real-estate/28877764/1195-14th-street-unit-2-kamloops-brocklehurst
- Listing type identifier Idx

$-1,188
/ Month

