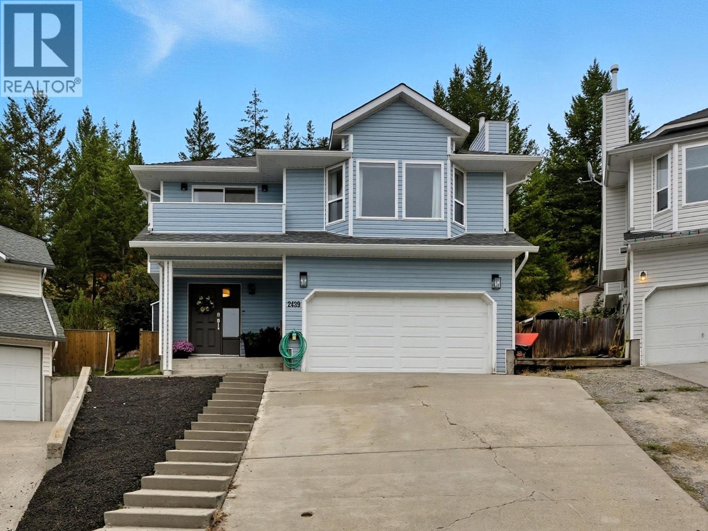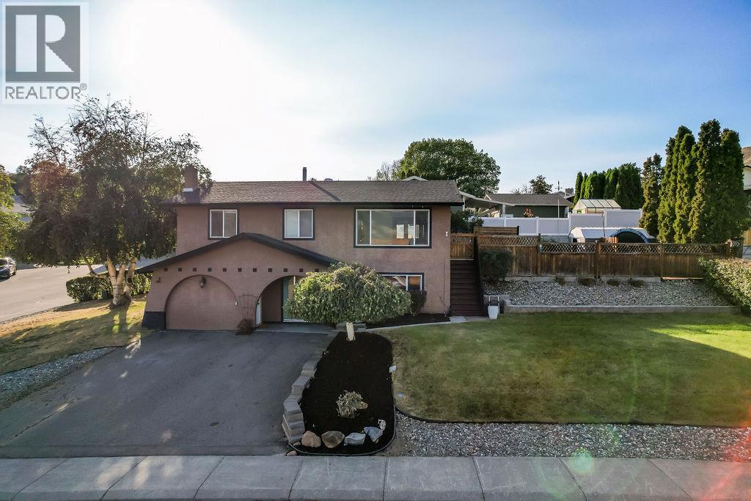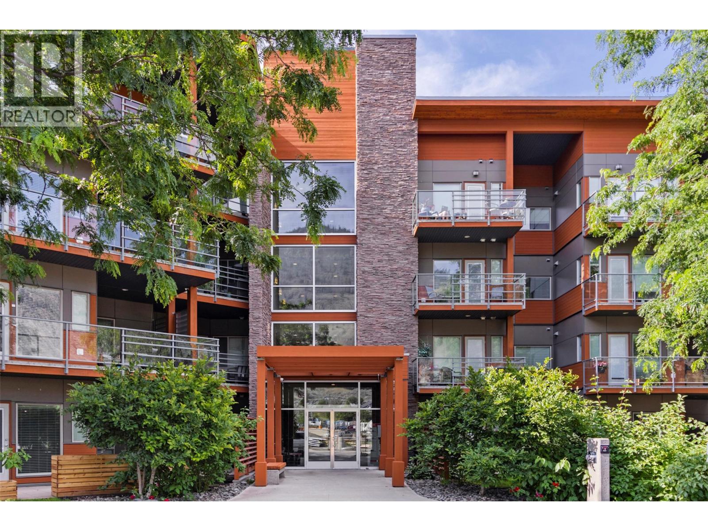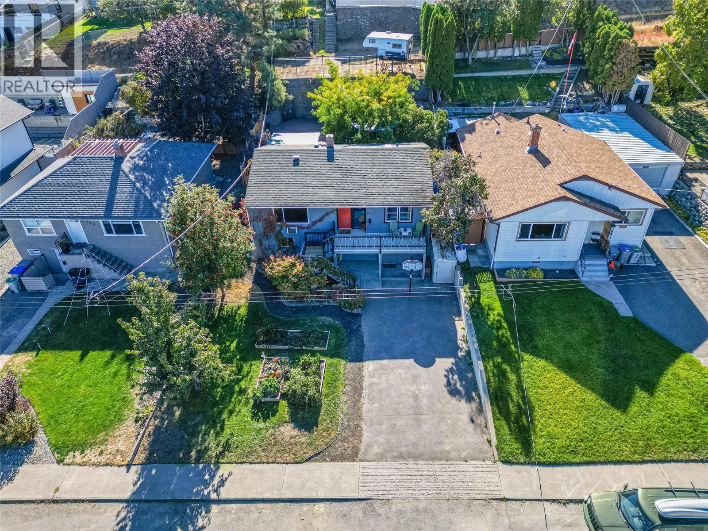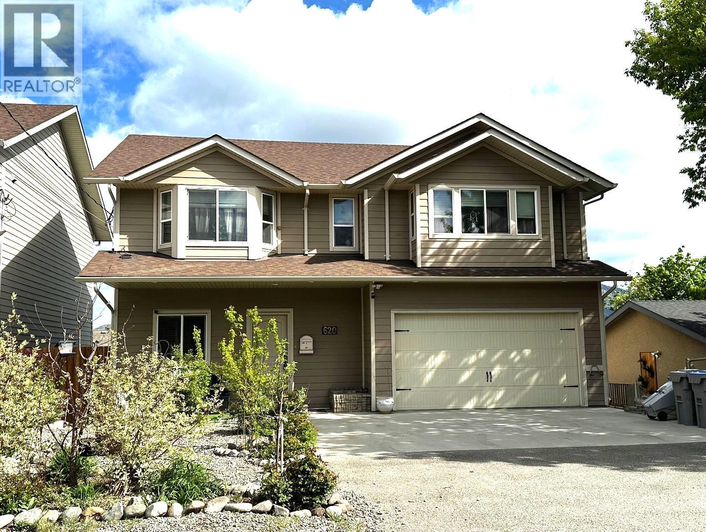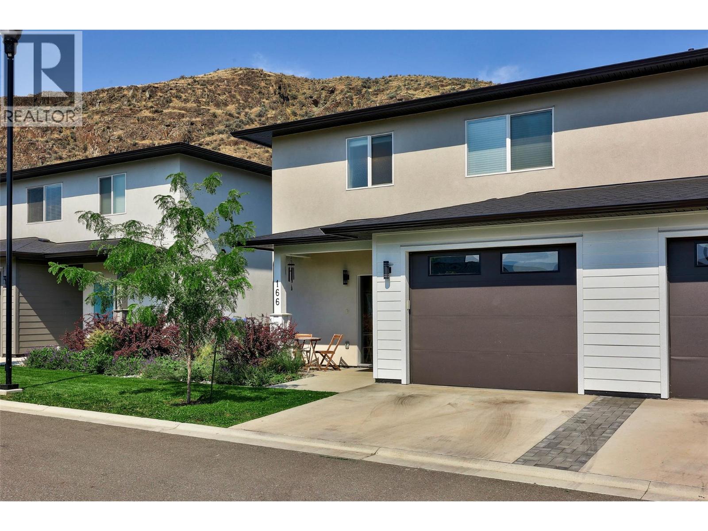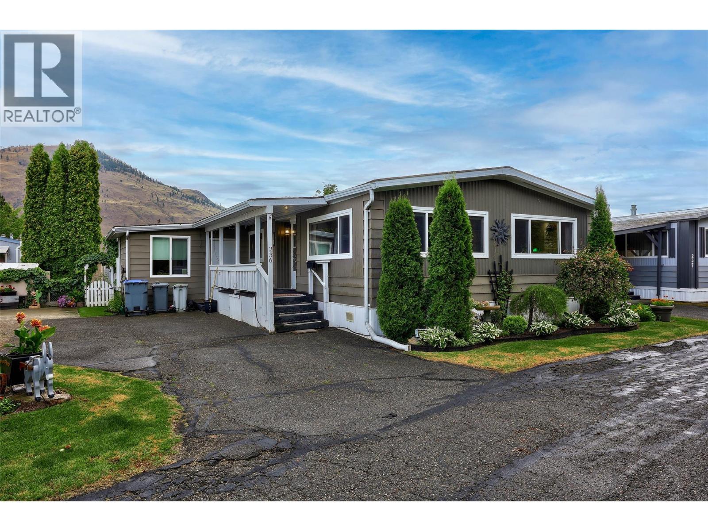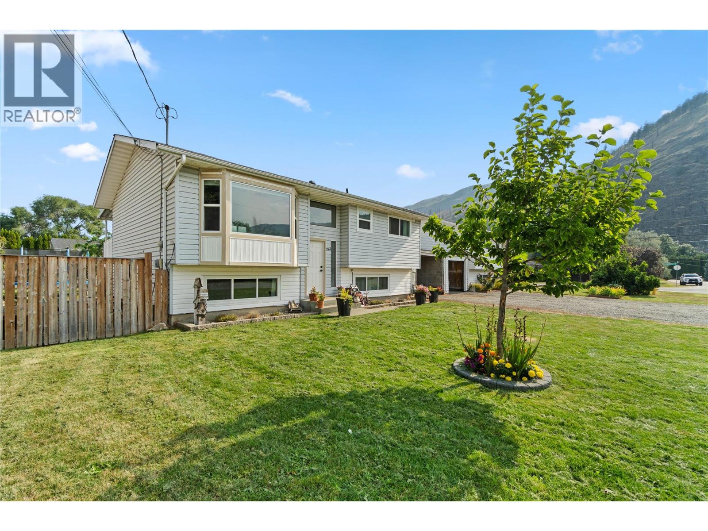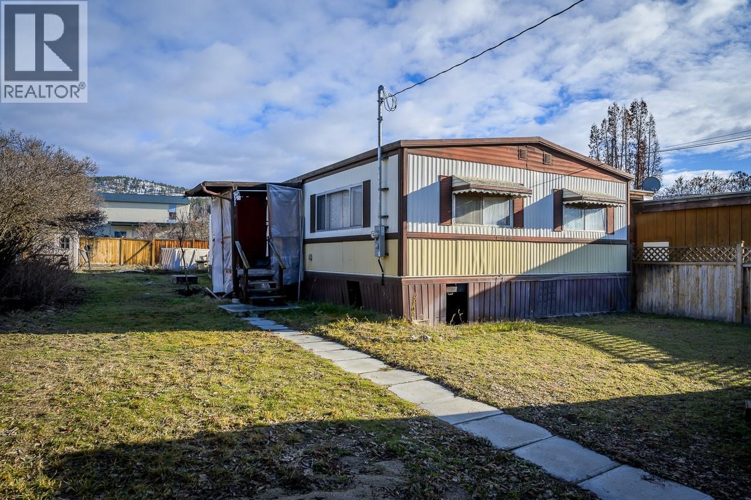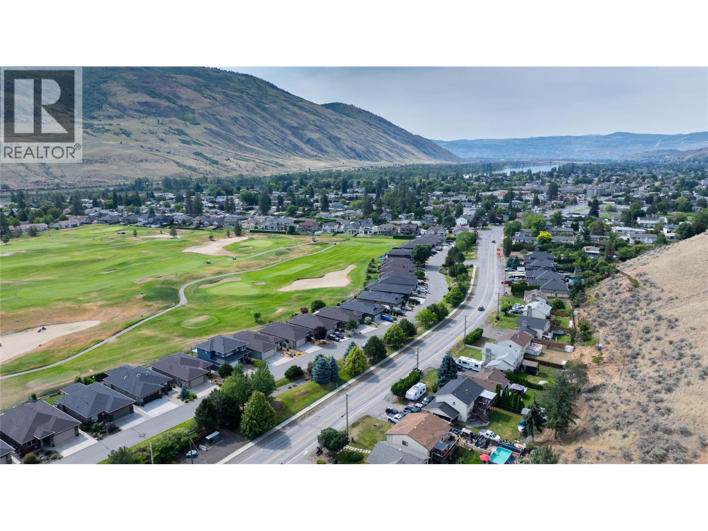- Houseful
- BC
- Kamloops
- Brocklehurst
- 1195 14th Street Unit 43
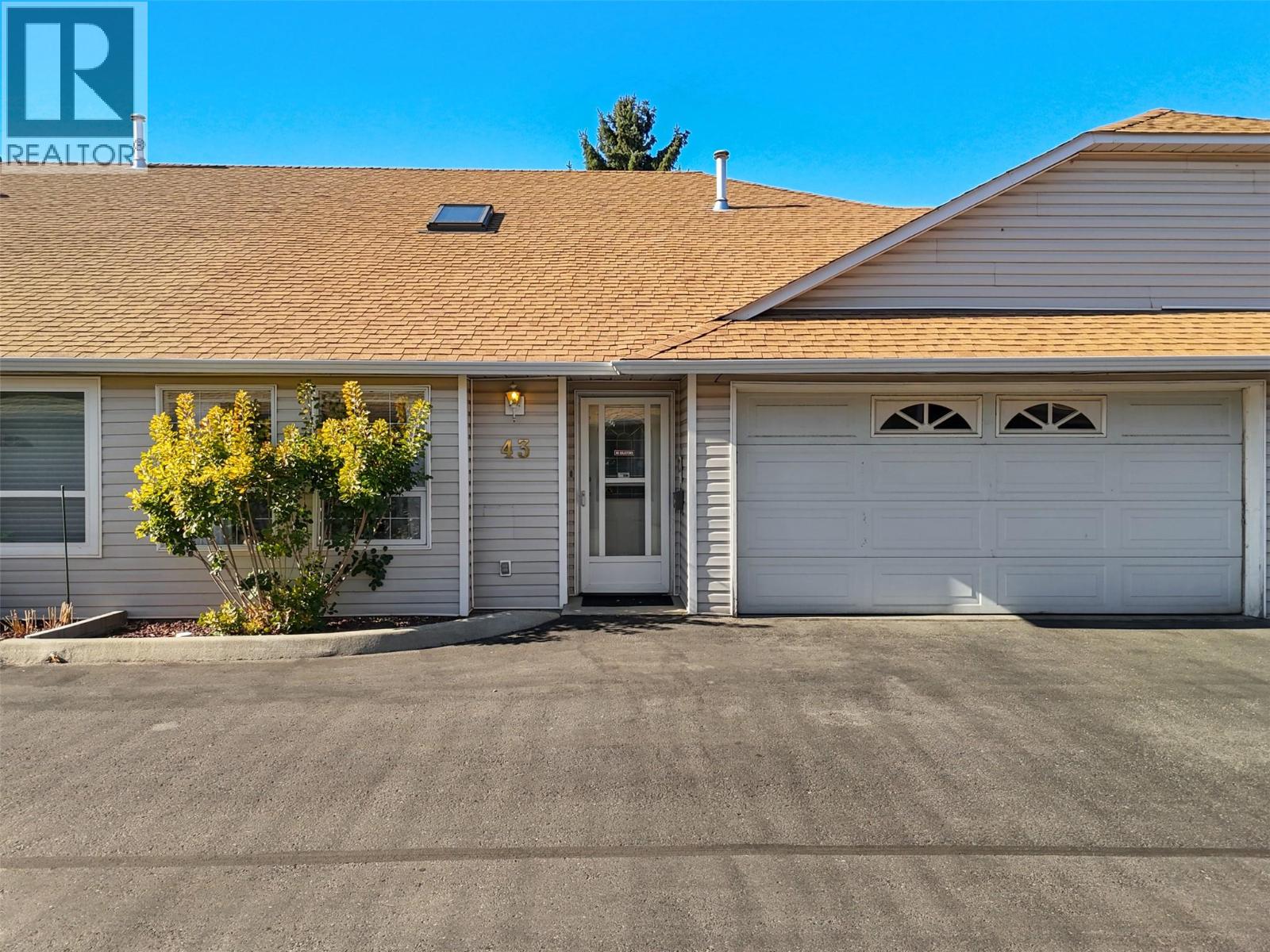
1195 14th Street Unit 43
1195 14th Street Unit 43
Highlights
Description
- Home value ($/Sqft)$237/Sqft
- Time on Housefulnew 3 hours
- Property typeSingle family
- Neighbourhood
- Median school Score
- Lot size2,178 Sqft
- Year built1993
- Garage spaces2
- Mortgage payment
Welcome to Orchards Village, a quiet and well-maintained community known for its friendly atmosphere and low strata fees! This beautifully kept 2,500+ sq. ft. bungalow offers bright, open-concept living with vaulted ceilings, a spacious kitchen and dining area, and access to a covered patio perfect for relaxing. The main floor features a large bedroom with a walk-in closet, a 4-pc bath, laundry, and a double garage. Upstairs offers a versatile loft area and a second bedroom with an ensuite, while the fully finished basement provides a family room, office, hobby room, den/guest room, and a newly renovated 3-pc bathroom. Perfect for families or couples looking to downsize without compromising on space, this home offers comfort, flexibility, and plenty of room for visiting loved ones. With low bare-land strata fees (~$145/month) and a peaceful location near shopping, parks, and transit, this property truly has it all! (id:63267)
Home overview
- Cooling Central air conditioning
- Heat type Forced air, see remarks
- Sewer/ septic Municipal sewage system
- # total stories 3
- Roof Unknown
- # garage spaces 2
- # parking spaces 2
- Has garage (y/n) Yes
- # full baths 3
- # total bathrooms 3.0
- # of above grade bedrooms 2
- Flooring Mixed flooring
- Community features Rentals allowed
- Subdivision Brocklehurst
- Zoning description Unknown
- Lot desc Level, underground sprinkler
- Lot dimensions 0.05
- Lot size (acres) 0.05
- Building size 2515
- Listing # 10365891
- Property sub type Single family residence
- Status Active
- Primary bedroom 4.394m X 3.531m
Level: 2nd - Ensuite bathroom (# of pieces - 4) 3.302m X 1.473m
Level: 2nd - Family room 6.655m X 5.131m
Level: 2nd - Den 3.226m X 2.083m
Level: Basement - Bathroom (# of pieces - 3) 2.743m X 1.473m
Level: Basement - Recreational room 7.112m X 3.404m
Level: Basement - Laundry 2.438m X 1.829m
Level: Basement - Other 3.404m X 2.896m
Level: Basement - Other 3.404m X 2.896m
Level: Basement - Bedroom 4.394m X 3.607m
Level: Main - Kitchen 3.505m X 4.089m
Level: Main - Dining nook 3.15m X 4.699m
Level: Main - Bathroom (# of pieces - 4) 2.667m X 1.499m
Level: Main - Living room 4.572m X 3.962m
Level: Main - Dining room 3.378m X 2.54m
Level: Main
- Listing source url Https://www.realtor.ca/real-estate/28993625/1195-14th-street-unit-43-kamloops-brocklehurst
- Listing type identifier Idx

$-1,442
/ Month

