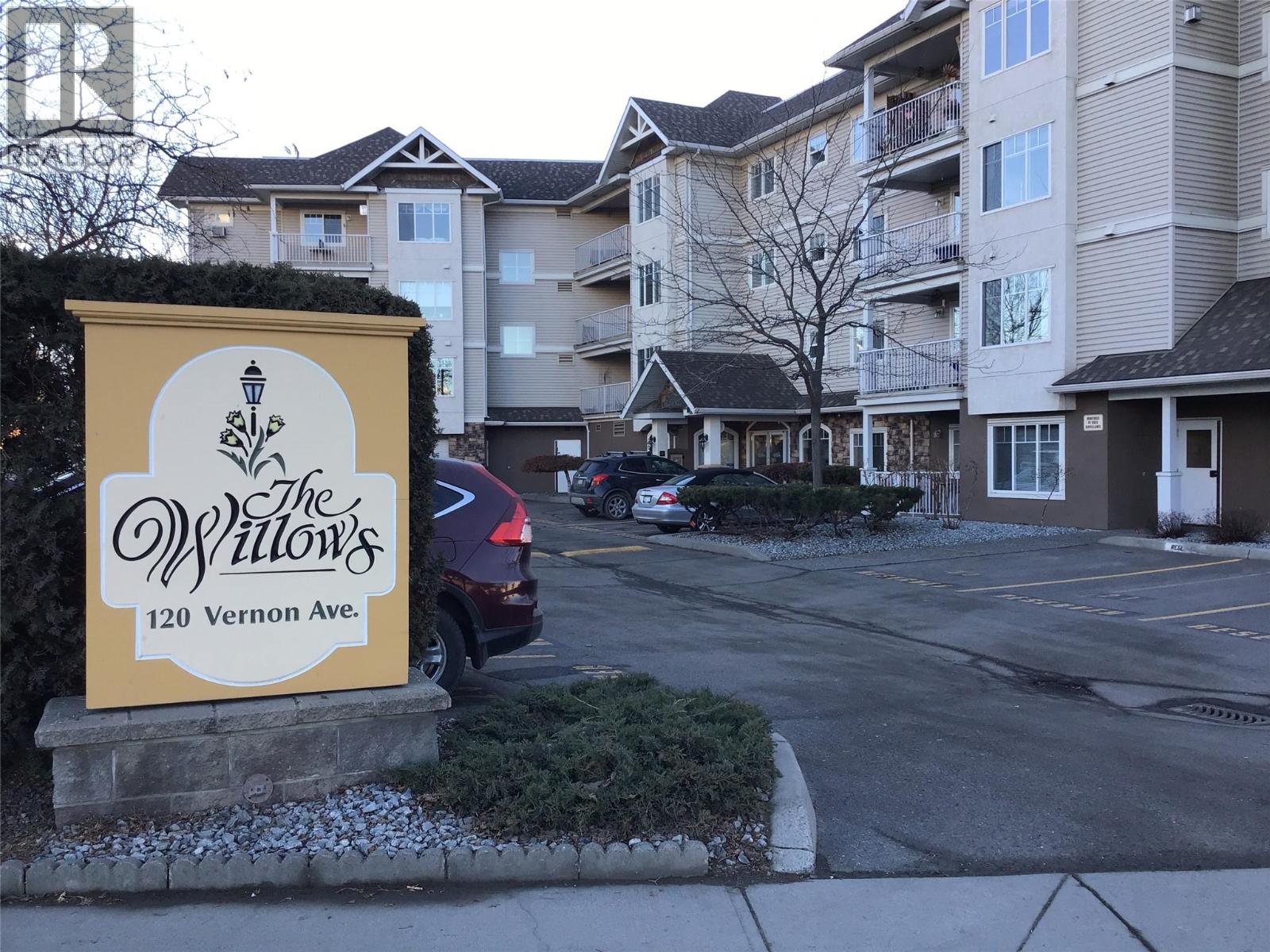- Houseful
- BC
- Kamloops
- North Kamloops
- 120 Vernon Avenue Unit 209

120 Vernon Avenue Unit 209
120 Vernon Avenue Unit 209
Highlights
Description
- Home value ($/Sqft)$340/Sqft
- Time on Houseful16 days
- Property typeSingle family
- StyleOther
- Neighbourhood
- Median school Score
- Lot size0.81 Acre
- Year built2001
- Mortgage payment
The Willows is a 55+ CO-OP with a pre-paid leasehold interest so property transfer tax is not applicable and standard mortgage financing is not available. This big updated 1 bedroom has a bright open kitchen, dining, living room with AC, large bedroom, in-unit laundry, 12x7 covered deck & storage locker #2K on the same floor. Updates include newer kitchen appliances, wall A/C, paint & most flooring throughout. Covered deck has a roller screen on the door & sun shade blind to roll down when needed. Cat or dog allowed under 8 inches high with co-op approval. Secure U/G parking is $40 a month but has a current waiting list. Open parking is free. Close to all amenities including pharmacy, banks, grocery stores, bus service, etc. Complex has meeting room on the main floor for social gatherings or private bookings with a full kitchen & has exercise equipment for your use. Monthly maintenance fee of $203.06 includes H/W. Property taxes are before Homeowner Grant. No rentals or BBQ. (id:63267)
Home overview
- Cooling Wall unit
- Heat type Baseboard heaters
- Sewer/ septic Municipal sewage system
- # total stories 1
- Roof Unknown
- Has garage (y/n) Yes
- # full baths 1
- # total bathrooms 1.0
- # of above grade bedrooms 1
- Flooring Mixed flooring
- Community features Pets allowed, seniors oriented
- Subdivision North kamloops
- Zoning description Unknown
- Lot dimensions 0.81
- Lot size (acres) 0.81
- Building size 750
- Listing # 10364835
- Property sub type Single family residence
- Status Active
- Living room 3.658m X 6.706m
Level: Main - Kitchen 2.743m X 2.438m
Level: Main - Bathroom (# of pieces - 4) Measurements not available
Level: Main - Primary bedroom 3.962m X 3.048m
Level: Main
- Listing source url Https://www.realtor.ca/real-estate/28956170/120-vernon-avenue-unit-209-kamloops-north-kamloops
- Listing type identifier Idx

$-477
/ Month












