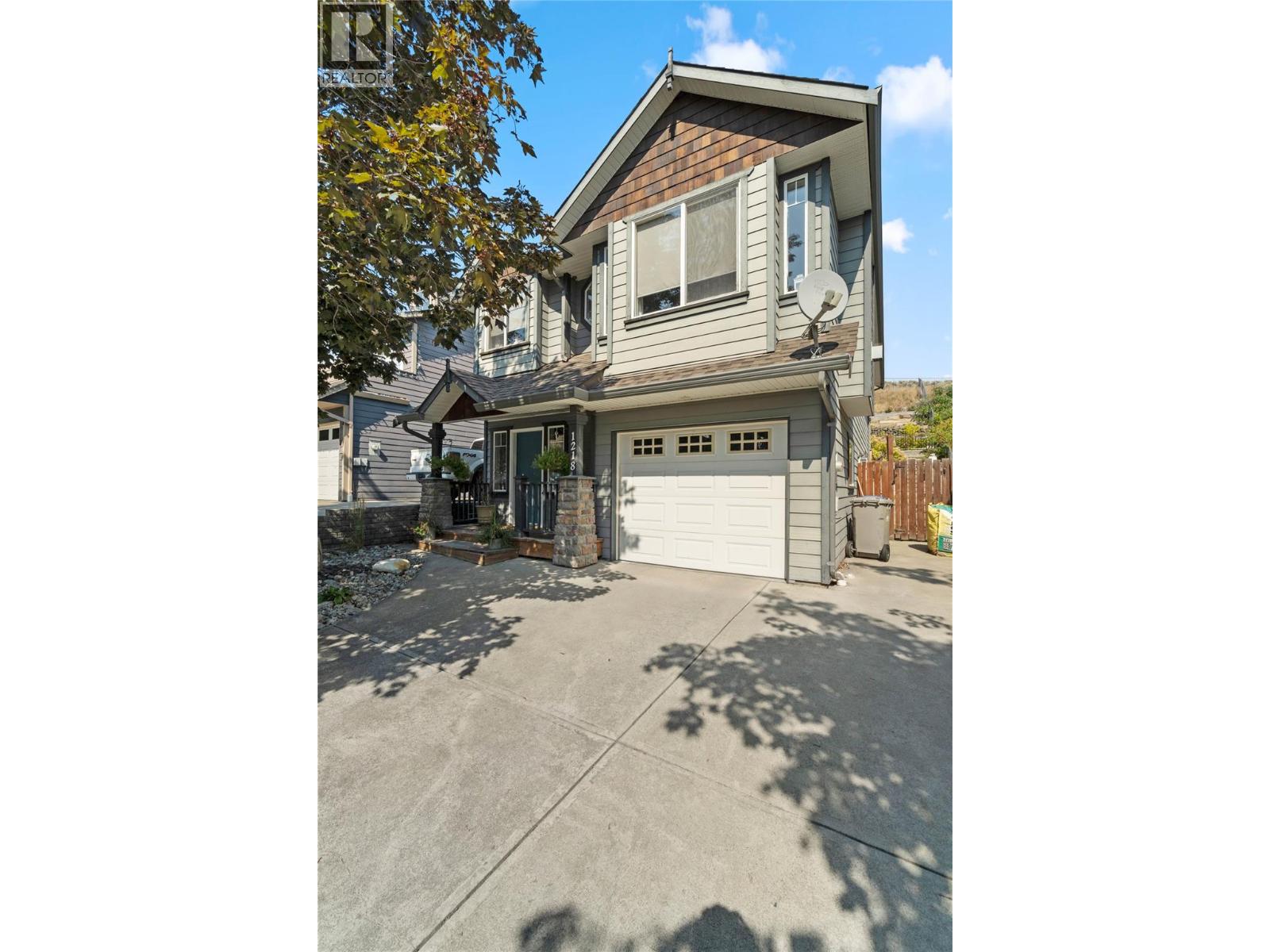- Houseful
- BC
- Kamloops
- Batchelor Heights
- 1218 Raven Dr

1218 Raven Dr
For Sale
49 Days
$719,900 $20K
$699,900
3 beds
2 baths
1,693 Sqft
1218 Raven Dr
For Sale
49 Days
$719,900 $20K
$699,900
3 beds
2 baths
1,693 Sqft
Highlights
This home is
3%
Time on Houseful
49 Days
School rated
4.9/10
Kamloops
-1.42%
Description
- Home value ($/Sqft)$413/Sqft
- Time on Houseful49 days
- Property typeSingle family
- Neighbourhood
- Median school Score
- Lot size5,227 Sqft
- Year built2002
- Garage spaces1
- Mortgage payment
Welcome home! This cute as a button single family home is located on a quiet street in sought after Batchelor Heights which is a gateway to hiking/biking, trails, recreation, fishing and camping. The main floor features 2 bedrooms 1 bath, updated kitchen with stainless steel appliances and quartz countertops, built in pantry, vaulted ceilings, and double doors creating access to expansive patio with pergola, garden beds, and fully fenced yard. Basement boasts additional bedroom, large rec room, laundry and mechanical. Single garage has exterior entrance. Every inch of space is used in this cozy property. Just move in and enjoy! Call now for details and showings. (id:63267)
Home overview
Amenities / Utilities
- Cooling Central air conditioning
- Heat type Forced air, see remarks
- Sewer/ septic Municipal sewage system
Exterior
- # total stories 2
- Roof Unknown
- # garage spaces 1
- # parking spaces 2
- Has garage (y/n) Yes
Interior
- # full baths 2
- # total bathrooms 2.0
- # of above grade bedrooms 3
- Flooring Mixed flooring
- Has fireplace (y/n) Yes
Location
- Community features Family oriented, pets allowed with restrictions
- Subdivision Batchelor heights
- View View (panoramic)
- Zoning description Unknown
Lot/ Land Details
- Lot desc Landscaped
- Lot dimensions 0.12
Overview
- Lot size (acres) 0.12
- Building size 1693
- Listing # 10361528
- Property sub type Single family residence
- Status Active
Rooms Information
metric
- Foyer 2.438m X 1.524m
Level: Basement - Bedroom 4.267m X 3.15m
Level: Basement - Recreational room 4.978m X 3.327m
Level: Basement - Laundry 1.981m X 2.438m
Level: Basement - Bathroom (# of pieces - 3) Measurements not available
Level: Basement - Kitchen 3.962m X 3.353m
Level: Main - Bedroom 3.531m X 2.743m
Level: Main - Living room 3.962m X 3.353m
Level: Main - Dining room 3.658m X 3.048m
Level: Main - Bathroom (# of pieces - 3) Measurements not available
Level: Main - Primary bedroom 3.531m X 3.835m
Level: Main
SOA_HOUSEKEEPING_ATTRS
- Listing source url Https://www.realtor.ca/real-estate/28807476/1218-raven-drive-kamloops-batchelor-heights
- Listing type identifier Idx
The Home Overview listing data and Property Description above are provided by the Canadian Real Estate Association (CREA). All other information is provided by Houseful and its affiliates.

Lock your rate with RBC pre-approval
Mortgage rate is for illustrative purposes only. Please check RBC.com/mortgages for the current mortgage rates
$-1,866
/ Month25 Years fixed, 20% down payment, % interest
$
$
$
%
$
%

Schedule a viewing
No obligation or purchase necessary, cancel at any time
Nearby Homes
Real estate & homes for sale nearby












