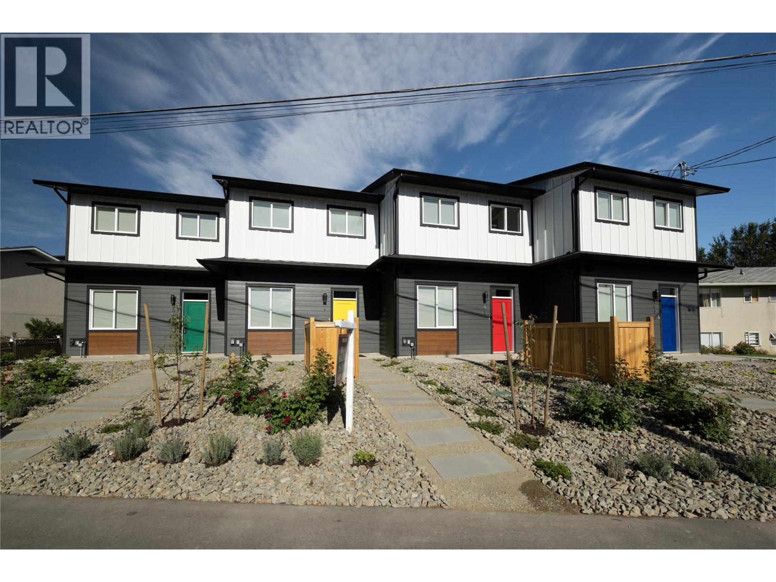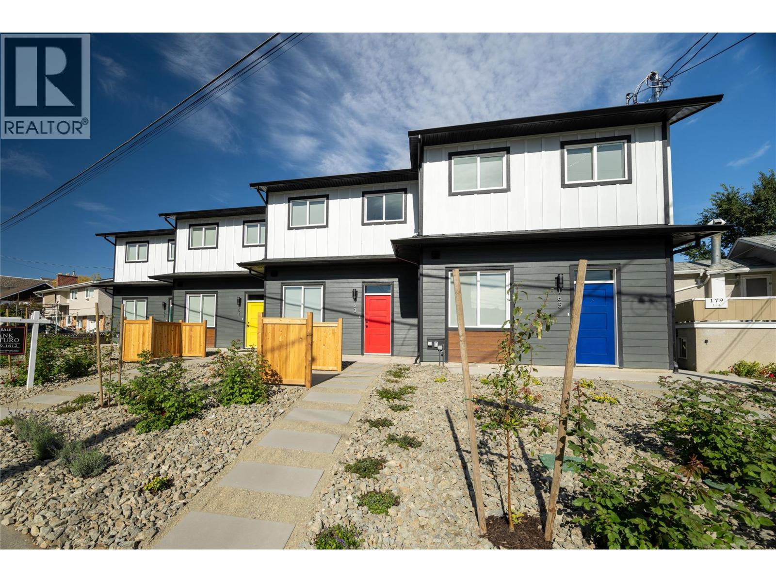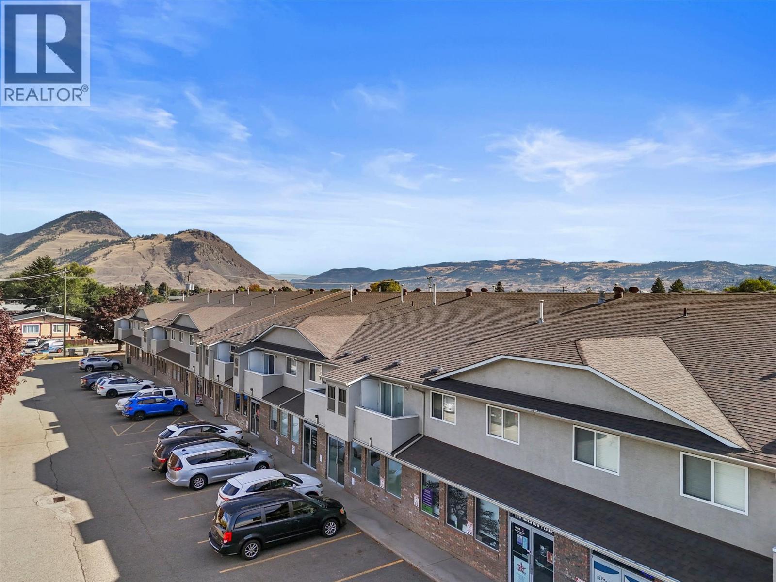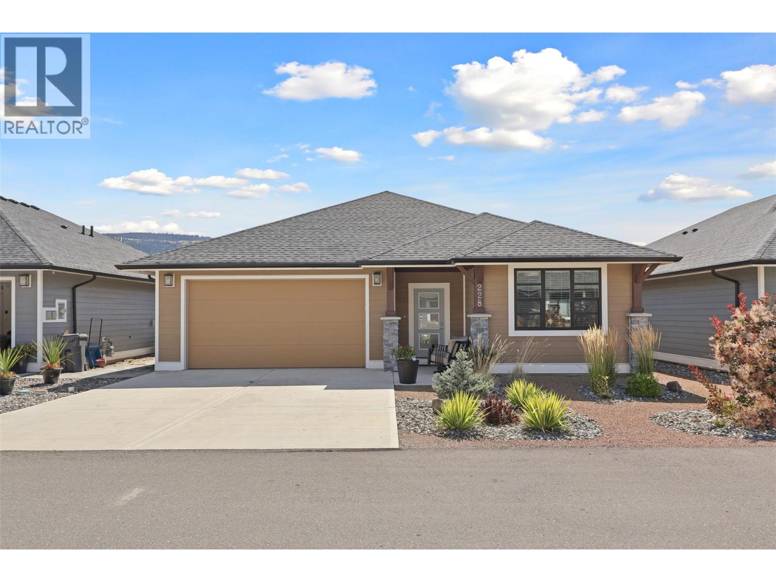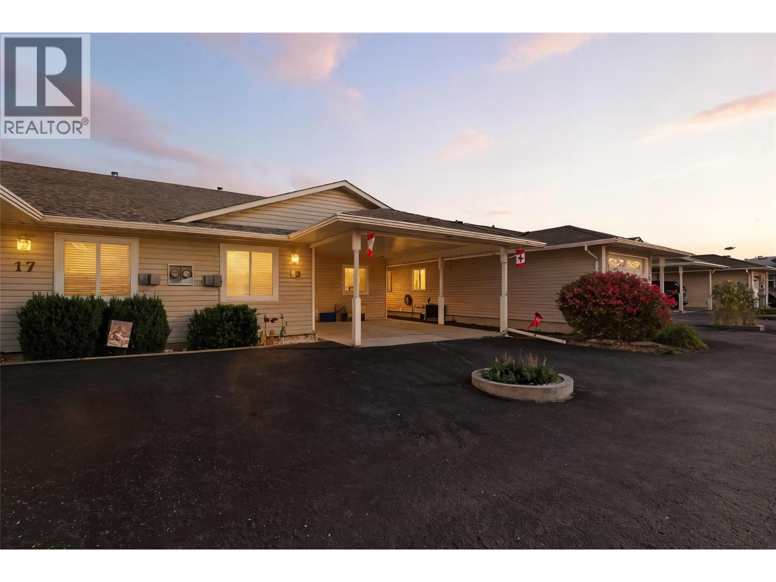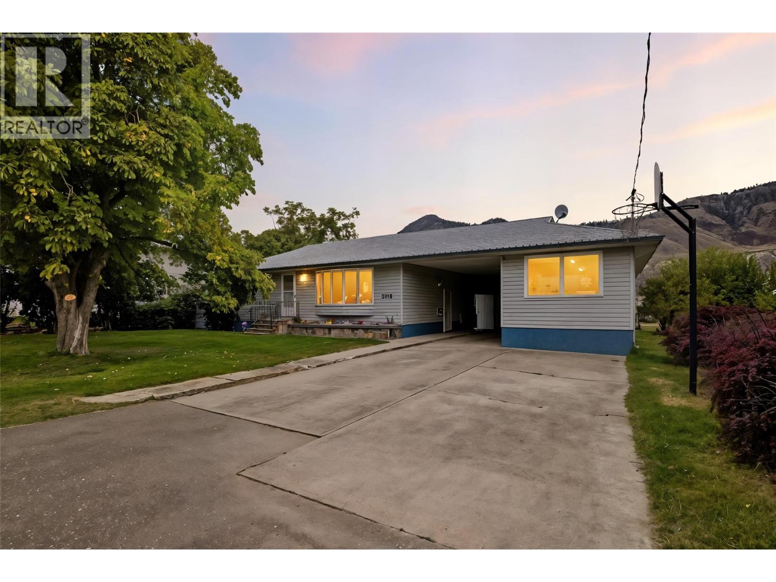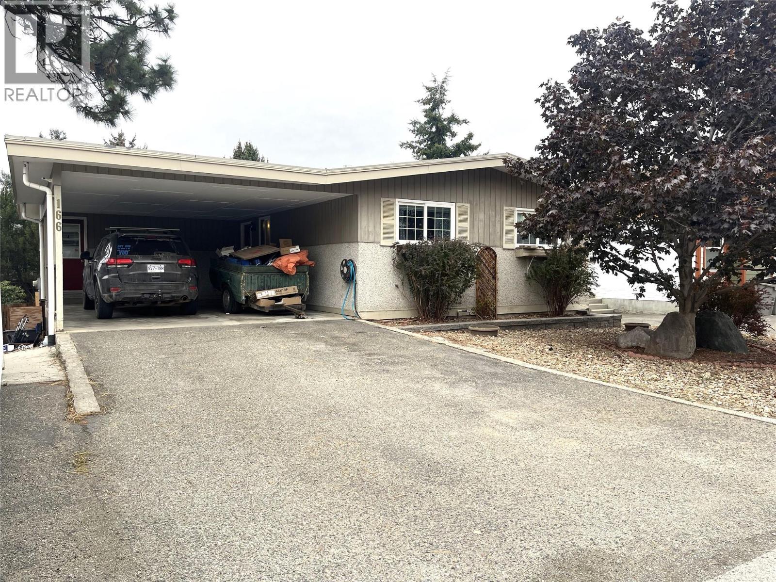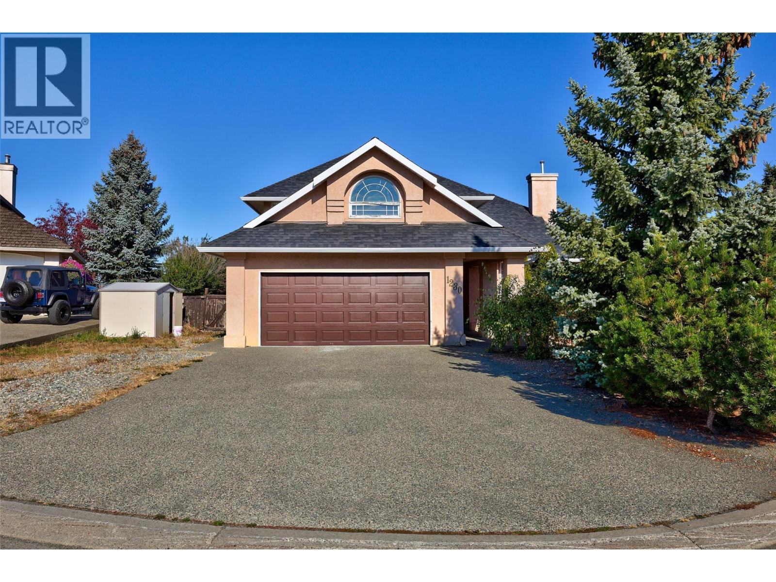
Highlights
Description
- Home value ($/Sqft)$250/Sqft
- Time on Housefulnew 4 hours
- Property typeSingle family
- Neighbourhood
- Median school Score
- Lot size8,712 Sqft
- Year built1993
- Garage spaces2
- Mortgage payment
Welcome to this 5 bedroom, 3 bathroom family home located on a quiet cul-de-sac in desirable Aberdeen. Offering over 3,300 sq f. of living space, this property is perfect for growing families. The main floor features a formal living and dining area, spacious kitchen, walk in pantry, and bright eating nook that opens to the family room and backyard patio. A main floor den, laundry room, and a 2 piece bath for added convenience. Upstairs you’ll find 4 bedrooms including the large primary suite with walk-in closet and ensuite with soaker tub and walk-in shower. Plus a large bonus room above the garage - will make a great toy room or entertainment space. The fully finished basement offers a 1 bedroom basement suite plenty of space with separate access. The private fenced yard, double car garage and spacious side yard completes this home. Located close to schools, parks, Costco, shopping, and transit. (id:63267)
Home overview
- Cooling Central air conditioning
- Heat type Forced air, see remarks
- Sewer/ septic Municipal sewage system
- # total stories 3
- Roof Unknown
- Fencing Fence
- # garage spaces 2
- # parking spaces 6
- Has garage (y/n) Yes
- # full baths 3
- # half baths 1
- # total bathrooms 4.0
- # of above grade bedrooms 5
- Flooring Mixed flooring
- Has fireplace (y/n) Yes
- Subdivision Aberdeen
- Zoning description Unknown
- Lot dimensions 0.2
- Lot size (acres) 0.2
- Building size 3399
- Listing # 10365290
- Property sub type Single family residence
- Status Active
- Kitchen 2.134m X 3.048m
- Bedroom 3.048m X 3.353m
- Bedroom 5.131m X 4.801m
Level: 2nd - Bedroom 3.226m X 3.048m
Level: 2nd - Bathroom (# of pieces - 4) Measurements not available
Level: 2nd - Primary bedroom 4.064m X 5.182m
Level: 2nd - Ensuite bathroom (# of pieces - 5) Measurements not available
Level: 2nd - Bedroom 3.124m X 3.048m
Level: 2nd - Utility 2.159m X 3.48m
Level: Basement - Recreational room 3.353m X 4.877m
Level: Basement - Bathroom (# of pieces - 3) Measurements not available
Level: Basement - Storage 2.743m X 1.981m
Level: Basement - Dining room 3.454m X 3.937m
Level: Main - Laundry 2.438m X 1.829m
Level: Main - Den 3.2m X 2.743m
Level: Main - Kitchen 3.505m X 5.029m
Level: Main - Foyer 2.134m X 3.048m
Level: Main - Bathroom (# of pieces - 2) Measurements not available
Level: Main - Living room 5.182m X 3.937m
Level: Main - Family room 4.42m X 5.029m
Level: Main
- Listing source url Https://www.realtor.ca/real-estate/28978952/1230-st-andrews-way-kamloops-aberdeen
- Listing type identifier Idx

$-2,266
/ Month

