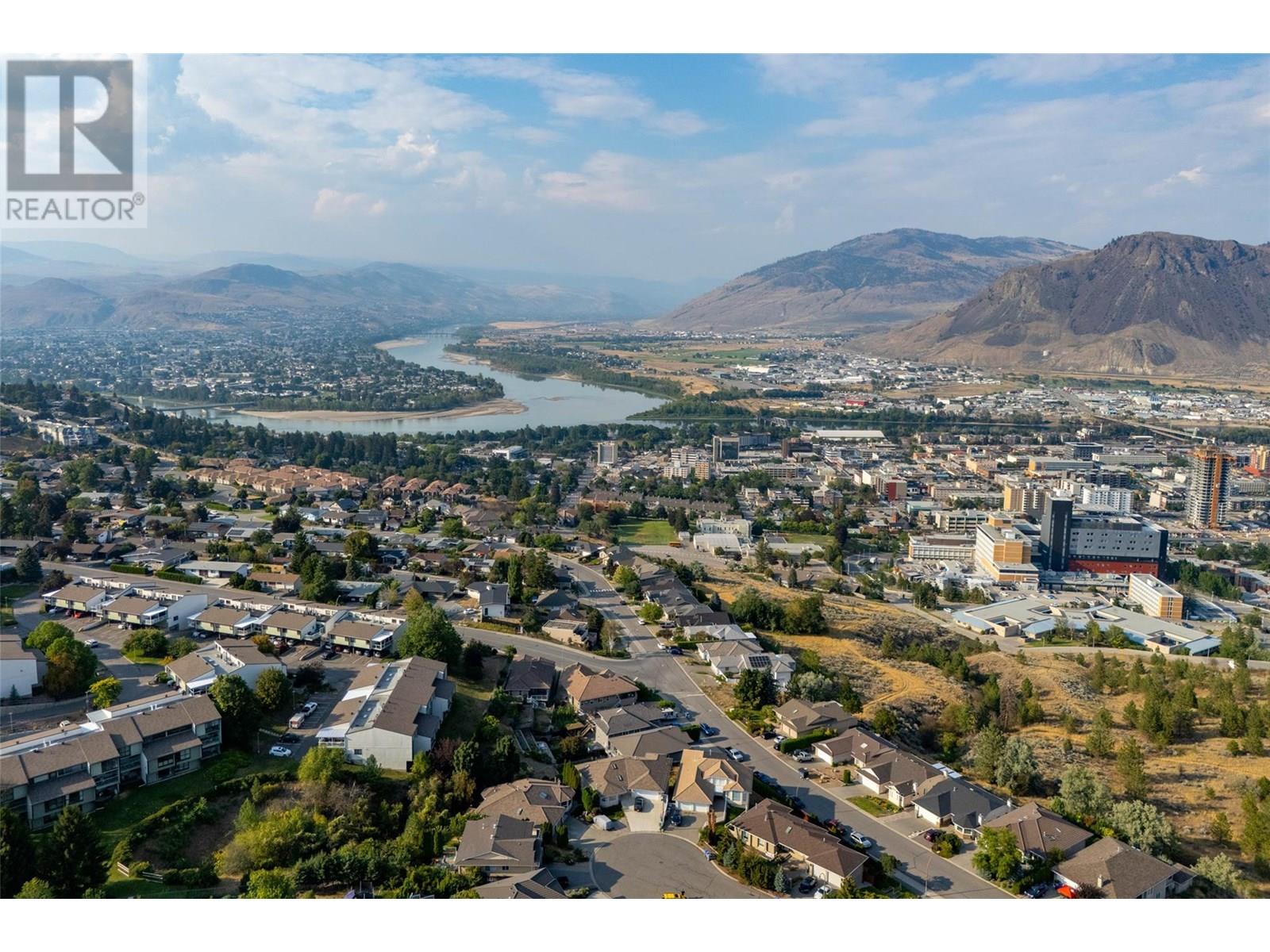
Highlights
This home is
41%
Time on Houseful
110 Days
School rated
6.6/10
Kamloops
-1.42%
Description
- Home value ($/Sqft)$186/Sqft
- Time on Houseful110 days
- Property typeSingle family
- Neighbourhood
- Median school Score
- Lot size6,098 Sqft
- Year built1996
- Garage spaces2
- Mortgage payment
Large 3 level home in Lower Sahali with stunning river vista views. Close to city center, RIH, TRU, shopping, services and Tournament Capital Centre. 10 bedrooom home plus a den and 7 bathrooms. The top level features wood kitchen, living room with gas fireplace and deck, 3 bedrooms & 3 bathrooms. Master with an ensuite and walk-in closet. Middle level features a curved stairway, games room with fabulous views, 4 bedrooms, 2 baths and deck. 2 furnaces and 4 hot water tanks. Fenced backyard, double garage, 200 amp service and central air. Natural gas outlets on each deck level. Perfect for a large family and/or a revenue property. (id:63267)
Home overview
Amenities / Utilities
- Cooling Central air conditioning
- Heat type Forced air, see remarks
- Sewer/ septic Municipal sewage system
Exterior
- # total stories 3
- Roof Unknown
- Fencing Fence
- # garage spaces 2
- # parking spaces 2
- Has garage (y/n) Yes
Interior
- # full baths 6
- # half baths 1
- # total bathrooms 7.0
- # of above grade bedrooms 11
Location
- Subdivision Sahali
- View City view, river view, mountain view, valley view, view of water, view (panoramic)
- Zoning description Residential
Lot/ Land Details
- Lot dimensions 0.14
Overview
- Lot size (acres) 0.14
- Building size 5900
- Listing # 10354702
- Property sub type Single family residence
- Status Active
Rooms Information
metric
- Laundry 3.353m X 1.524m
Level: 2nd - Games room 6.401m X 4.572m
Level: 2nd - Bathroom (# of pieces - 3) Measurements not available
Level: 2nd - Utility 4.267m X 3.048m
Level: 2nd - Bedroom 5.182m X 2.743m
Level: 2nd - Utility 2.438m X 1.829m
Level: 2nd - Bedroom 6.096m X 2.591m
Level: 2nd - Storage 4.267m X 3.048m
Level: 2nd - Bedroom 3.454m X 3.353m
Level: 2nd - Bedroom 3.658m X 2.591m
Level: 2nd - Bathroom (# of pieces - 4) Measurements not available
Level: Basement - Pantry 1.524m X 1.524m
Level: Basement - Living room 4.877m X 4.572m
Level: Basement - Bedroom 3.353m X 2.743m
Level: Basement - Media room 3.505m X 2.743m
Level: Basement - Bathroom (# of pieces - 4) Measurements not available
Level: Basement - Kitchen 5.944m X 4.115m
Level: Basement - Bedroom 5.994m X 3.658m
Level: Basement - Bedroom 5.791m X 3.658m
Level: Basement - Laundry 3.658m X 2.438m
Level: Basement
SOA_HOUSEKEEPING_ATTRS
- Listing source url Https://www.realtor.ca/real-estate/28558227/125-mahood-place-kamloops-sahali
- Listing type identifier Idx
The Home Overview listing data and Property Description above are provided by the Canadian Real Estate Association (CREA). All other information is provided by Houseful and its affiliates.

Lock your rate with RBC pre-approval
Mortgage rate is for illustrative purposes only. Please check RBC.com/mortgages for the current mortgage rates
$-2,931
/ Month25 Years fixed, 20% down payment, % interest
$
$
$
%
$
%

Schedule a viewing
No obligation or purchase necessary, cancel at any time
Nearby Homes
Real estate & homes for sale nearby












