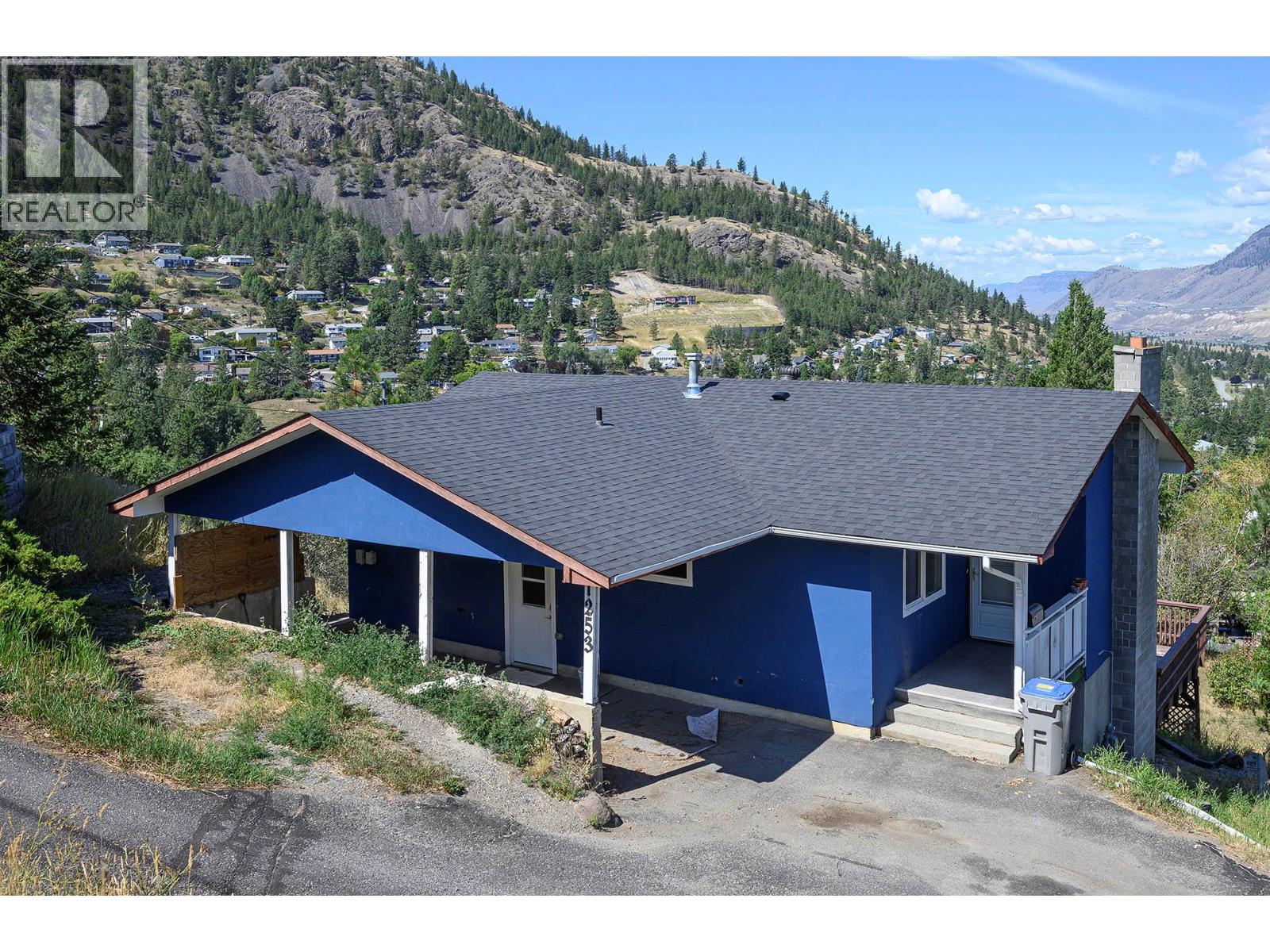- Houseful
- BC
- Kamloops
- Barnhartvale
- 1253 Highridge Dr

1253 Highridge Dr
1253 Highridge Dr
Highlights
Description
- Home value ($/Sqft)$258/Sqft
- Time on Houseful67 days
- Property typeSingle family
- StyleRanch
- Neighbourhood
- Median school Score
- Lot size0.30 Acre
- Year built1974
- Mortgage payment
Enjoy breathtaking valley and mountain views from this 1/3-acre property in the highly desirable Barnhartvale community. This charming 3-bedroom, 2-bathroom rancher offers 2,096 sq. ft. of comfortable living space, perfect for families or those seeking a peaceful retreat. The main floor features a spacious kitchen and dining area, along with a bright living room that showcases stunning views. Two generously sized bedrooms and a fully updated bathroom complete this level, with the oversized primary bedroom easily convertible into a third bedroom. Downstairs, the fully finished basement offers even more space with a large family room, third bedroom, updated full bathroom, and storage room. Outdoor living is a dream with two expansive decks—a 720 sq. ft. main deck and a lower deck—both perfect for entertaining or simply enjoying the tranquil, fully fenced yard. Additional features include a 1-car carport, updated windows (Low E) for energy efficiency, 2018 hot water tank & 2-year-old roof. Convenient location—just a short walk to RLC Elementary, gas/convenience store, transit, and more! Vacant and easy to show - quick possession possible. Don’t miss this incredible opportunity to own a home with space, views, and modern updates! (id:63267)
Home overview
- Heat type Forced air, see remarks
- Sewer/ septic Municipal sewage system
- # total stories 2
- Roof Unknown
- # parking spaces 1
- Has garage (y/n) Yes
- # full baths 2
- # total bathrooms 2.0
- # of above grade bedrooms 3
- Flooring Mixed flooring
- Has fireplace (y/n) Yes
- Community features Family oriented
- Subdivision Barnhartvale
- Zoning description Unknown
- Lot dimensions 0.3
- Lot size (acres) 0.3
- Building size 2096
- Listing # 10359635
- Property sub type Single family residence
- Status Active
- Recreational room 3.886m X 7.925m
Level: Basement - Bedroom 2.896m X 3.353m
Level: Basement - Bathroom (# of pieces - 3) Measurements not available
Level: Basement - Foyer 1.702m X 1.524m
Level: Basement - Storage 3.099m X 3.454m
Level: Basement - Laundry 3.759m X 5.182m
Level: Basement - Bedroom 3.658m X 3.658m
Level: Main - Bathroom (# of pieces - 4) Measurements not available
Level: Main - Living room 4.674m X 4.928m
Level: Main - Kitchen 3.353m X 2.743m
Level: Main - Primary bedroom 5.486m X 3.658m
Level: Main - Dining room 2.362m X 3.658m
Level: Main
- Listing source url Https://www.realtor.ca/real-estate/28741001/1253-highridge-drive-kamloops-barnhartvale
- Listing type identifier Idx

$-1,440
/ Month












