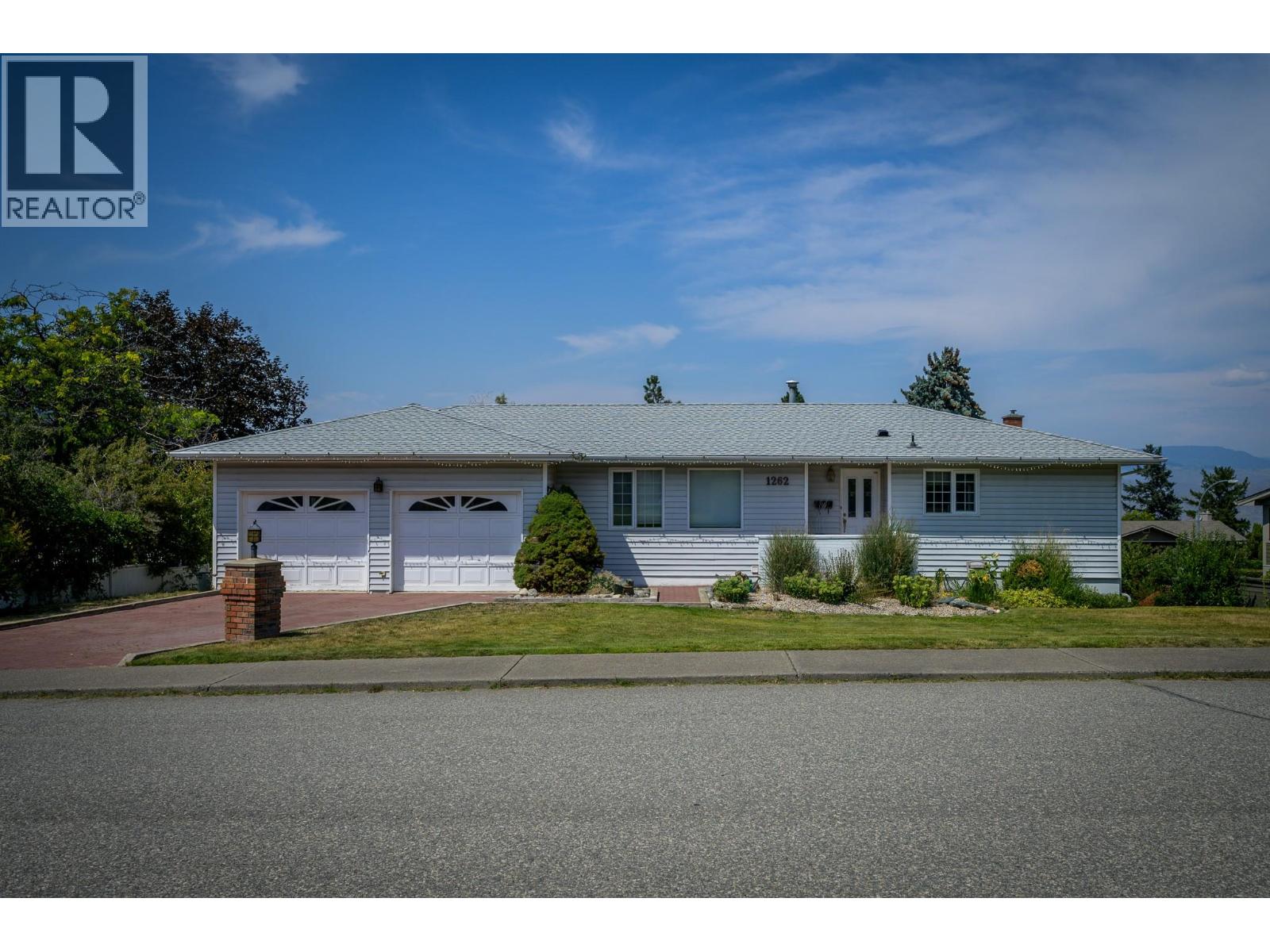
1262 Gibraltar Wynd
1262 Gibraltar Wynd
Highlights
Description
- Home value ($/Sqft)$334/Sqft
- Time on Houseful81 days
- Property typeSingle family
- StyleRanch
- Neighbourhood
- Median school Score
- Lot size10,454 Sqft
- Year built1968
- Garage spaces2
- Mortgage payment
Centrally located level entry home with a ton of great features including double attached garage, in-law suite potential, drive through access to the yard with potential for a detached shop, pool or garden house (contact city of Kamloops). The main floor features hardwood throughout, an updated kitchen with stone counters, stainless steel appliances including a gas range, and abundant cabinet space. The kitchen flows into the bright living and dining rooms, which have large windows and a sliding door to a spacious patio with stair access to the yard. This level also offers three bedrooms, a 4pc main bath, and a 2pc ensuite in the primary. Two bedrooms were combined into one, but sellers will reinstall the wall if desired. The daylight walkout basement has a family room, games area with laundry hookups, tons of storage closets, a 4pc bath, and a fourth bedroom. Separate entry offers in-law suite potential. The landscaped, low-maintenance yard is partially fenced and private, with space for a pool or shop, plus easy drive-through access on the north side. The garage includes a workshop space and direct yard access. Ample parking plus street parking available. Located steps to shopping, transit, amenities, and schools on a quiet, sought-after street. Easy to show with quick possession possible. Swim spa not included but negotiable. (id:63267)
Home overview
- Cooling Central air conditioning
- Heat type Forced air, see remarks
- Sewer/ septic Municipal sewage system
- # total stories 2
- Roof Unknown
- # garage spaces 2
- # parking spaces 4
- Has garage (y/n) Yes
- # full baths 2
- # half baths 1
- # total bathrooms 3.0
- # of above grade bedrooms 4
- Flooring Carpeted, ceramic tile, hardwood, mixed flooring
- Has fireplace (y/n) Yes
- Community features Family oriented, pets allowed, rentals allowed
- Subdivision Sahali
- View Mountain view, view (panoramic)
- Zoning description Unknown
- Directions 2103705
- Lot desc Landscaped, level, underground sprinkler
- Lot dimensions 0.24
- Lot size (acres) 0.24
- Building size 2242
- Listing # 10358158
- Property sub type Single family residence
- Status Active
- Family room 3.937m X 5.639m
Level: Basement - Games room 3.099m X 2.718m
Level: Basement - Utility 2.489m X 1.473m
Level: Basement - Bathroom (# of pieces - 4) 1.778m X 2.667m
Level: Basement - Bedroom 3.353m X 3.734m
Level: Basement - Laundry 1.6m X 1.041m
Level: Basement - Living room 3.454m X 3.683m
Level: Main - Foyer 2.565m X 1.067m
Level: Main - Workshop 2.972m X 5.588m
Level: Main - Bedroom 3.048m X 2.769m
Level: Main - Primary bedroom 3.48m X 3.81m
Level: Main - Bedroom 3.048m X 2.718m
Level: Main - Dining room 2.438m X 3.683m
Level: Main - Kitchen 3.099m X 4.851m
Level: Main - Bathroom (# of pieces - 4) 1.93m X 2.54m
Level: Main - Ensuite bathroom (# of pieces - 2) 1.676m X 1.448m
Level: Main
- Listing source url Https://www.realtor.ca/real-estate/28682795/1262-gibraltar-wynd-kamloops-sahali
- Listing type identifier Idx

$-2,000
/ Month












