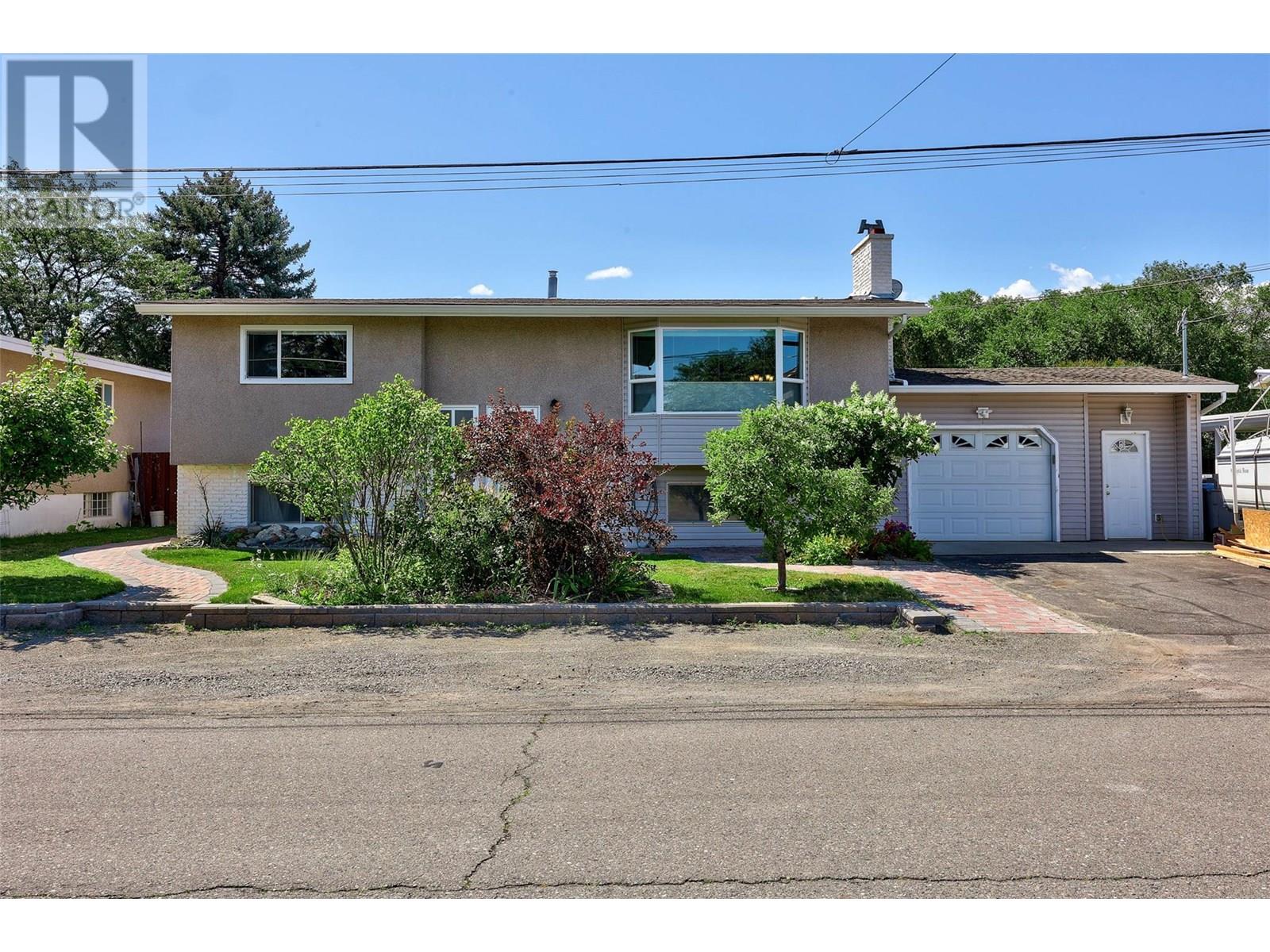- Houseful
- BC
- Kamloops
- Brocklehurst
- 1265 Barrie Dr

1265 Barrie Dr
For Sale
82 Days
$740,000 $14K
$726,000
4 beds
2 baths
2,022 Sqft
1265 Barrie Dr
For Sale
82 Days
$740,000 $14K
$726,000
4 beds
2 baths
2,022 Sqft
Highlights
This home is
2%
Time on Houseful
82 Days
School rated
5.1/10
Kamloops
-1.42%
Description
- Home value ($/Sqft)$359/Sqft
- Time on Houseful82 days
- Property typeSingle family
- Neighbourhood
- Median school Score
- Lot size7,405 Sqft
- Year built1965
- Garage spaces1
- Mortgage payment
This beautifully maintained 4 bed, 2 bath home is close to schools, shopping, and McArthur Island. Set on a large, flat, and fully landscaped lot, the property offers a private, park-like setting—perfect for relaxing or entertaining. The spacious, extra-large single garage provides ample storage, and there’s plenty of additional parking, including space for an RV. Step out from the kitchen onto a generous 13' x 16' covered deck—ideal for outdoor dining or lounging. The basement can be easily separated to create an in-law suite or was previously used for childcare. It offers great flexibility for either income or a home based business. Book a private viewing to come and see this lovingly cared for house. (id:63267)
Home overview
Amenities / Utilities
- Cooling Central air conditioning
- Heat type Forced air, see remarks
- Sewer/ septic Municipal sewage system
Exterior
- # total stories 2
- Roof Unknown
- Fencing Fence
- # garage spaces 1
- # parking spaces 4
- Has garage (y/n) Yes
Interior
- # full baths 2
- # total bathrooms 2.0
- # of above grade bedrooms 4
- Flooring Mixed flooring
- Has fireplace (y/n) Yes
Location
- Community features Family oriented
- Subdivision Brocklehurst
- Zoning description Unknown
Lot/ Land Details
- Lot desc Landscaped, level
- Lot dimensions 0.17
Overview
- Lot size (acres) 0.17
- Building size 2022
- Listing # 10358124
- Property sub type Single family residence
- Status Active
Rooms Information
metric
- Bathroom (# of pieces - 3) Measurements not available
Level: Basement - Living room 3.835m X 5.74m
Level: Basement - Kitchen 3.073m X 3.073m
Level: Basement - Primary bedroom 3.886m
Level: Basement - Bedroom 2.972m X 3.2m
Level: Basement - Dining room 2.438m X 3.048m
Level: Basement - Kitchen 3.124m X 3.048m
Level: Main - Bathroom (# of pieces - 4) Measurements not available
Level: Main - Dining room 3.124m X 2.743m
Level: Main - Bedroom 3.175m X 3.734m
Level: Main - Bedroom 3.124m X 4.064m
Level: Main - Living room 3.861m X 5.893m
Level: Main
SOA_HOUSEKEEPING_ATTRS
- Listing source url Https://www.realtor.ca/real-estate/28682111/1265-barrie-drive-kamloops-brocklehurst
- Listing type identifier Idx
The Home Overview listing data and Property Description above are provided by the Canadian Real Estate Association (CREA). All other information is provided by Houseful and its affiliates.

Lock your rate with RBC pre-approval
Mortgage rate is for illustrative purposes only. Please check RBC.com/mortgages for the current mortgage rates
$-1,936
/ Month25 Years fixed, 20% down payment, % interest
$
$
$
%
$
%

Schedule a viewing
No obligation or purchase necessary, cancel at any time
Nearby Homes
Real estate & homes for sale nearby












