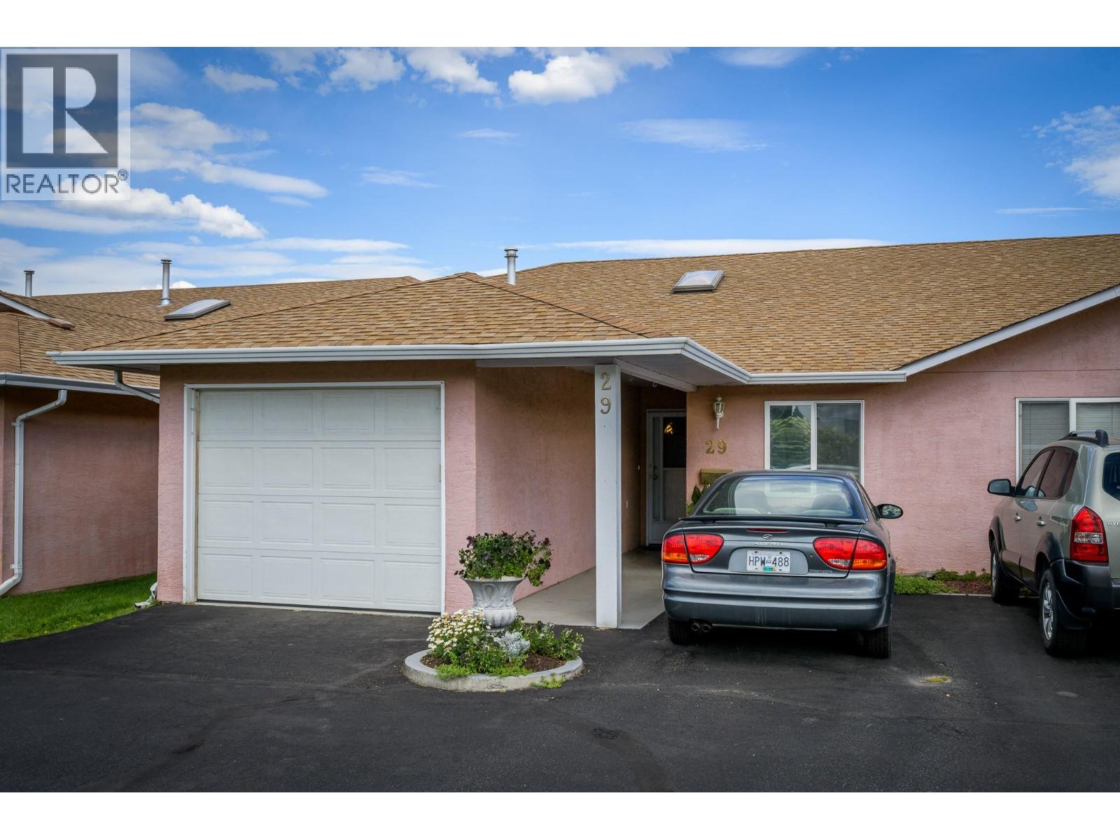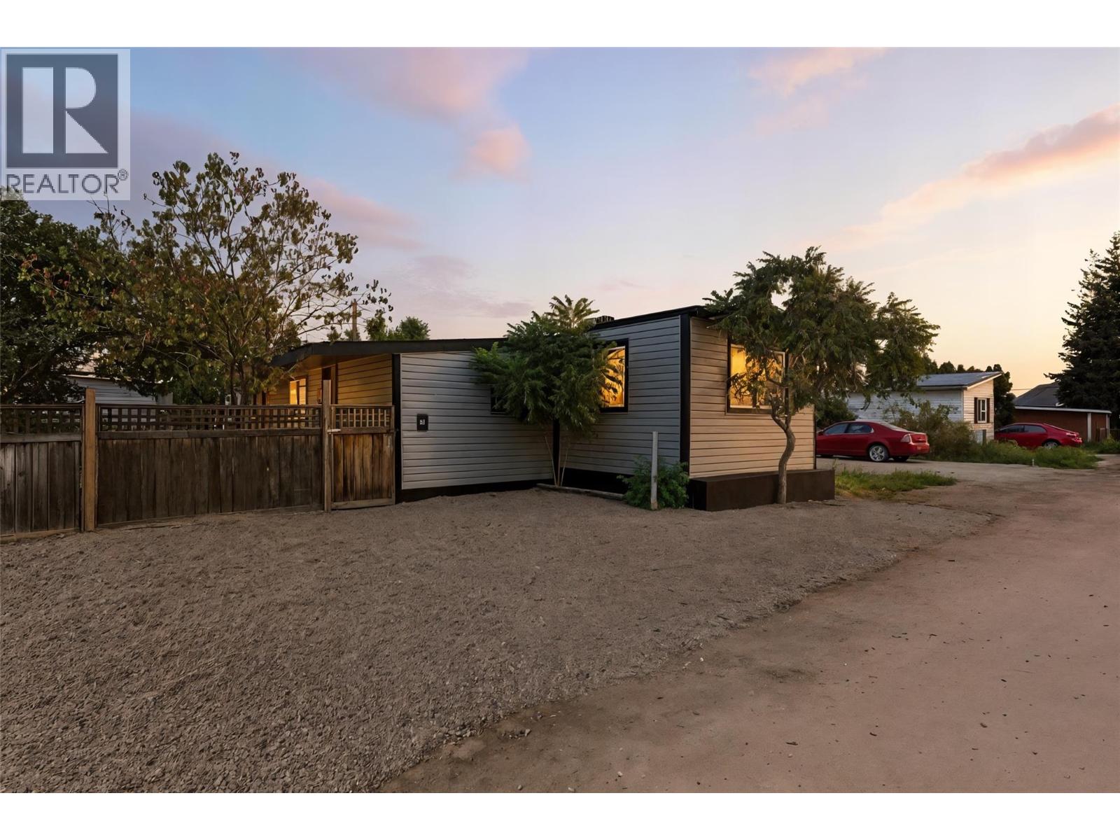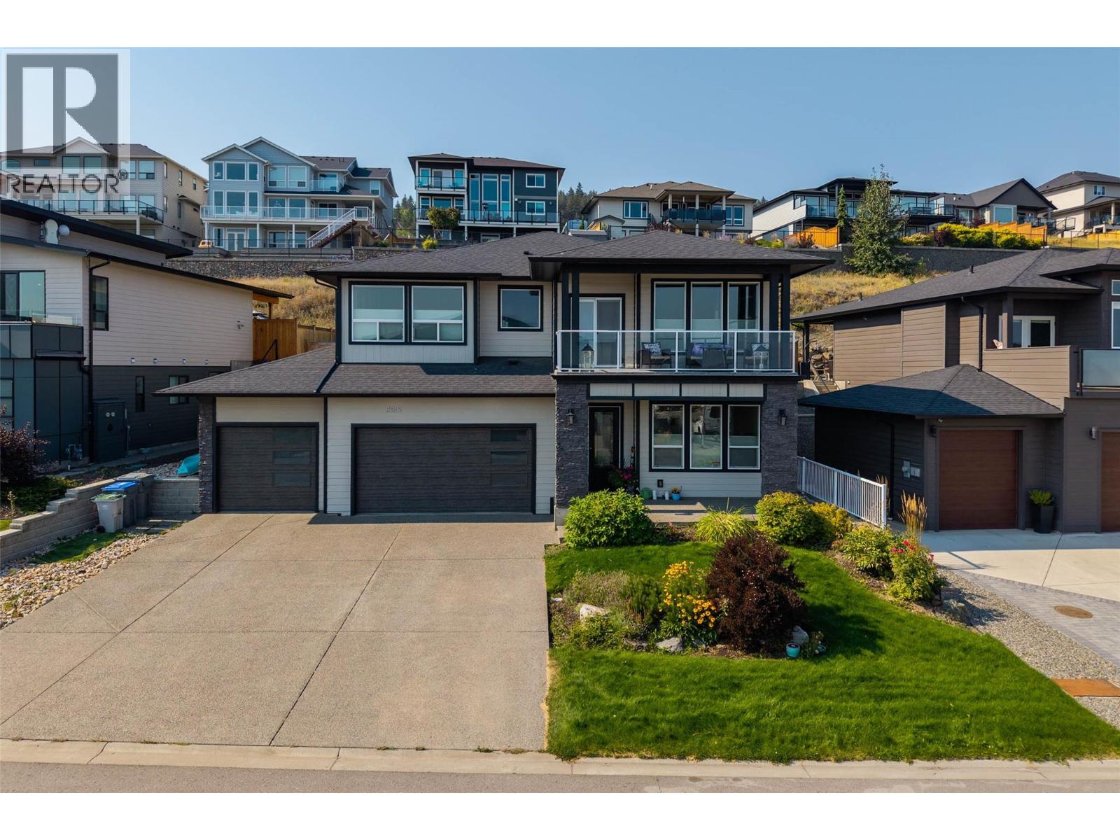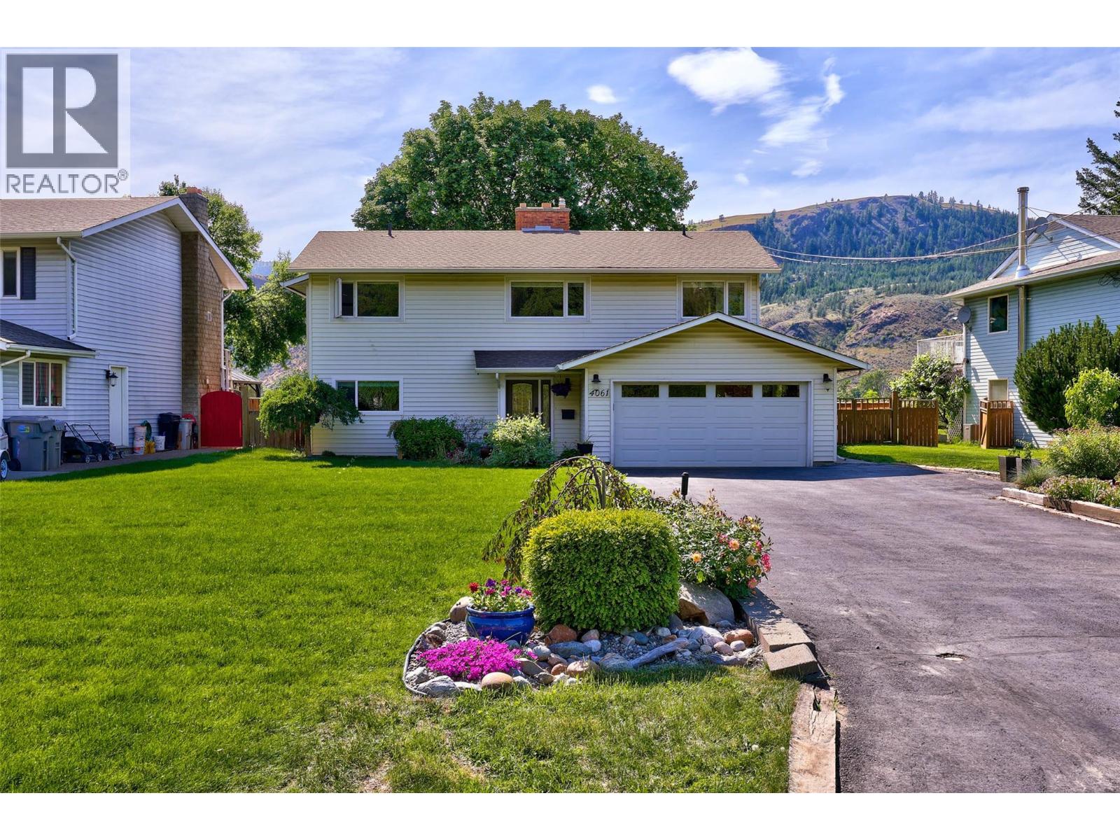- Houseful
- BC
- Kamloops
- Brocklehurst
- 1285 14th Street Unit 29

Highlights
Description
- Home value ($/Sqft)$469/Sqft
- Time on Houseful30 days
- Property typeSingle family
- StyleRanch
- Neighbourhood
- Median school Score
- Lot size2,178 Sqft
- Year built1992
- Garage spaces1
- Mortgage payment
Nicely renovated unit in sought-after Blossom Park 55+ complex. Enter inside and you’ll be impressed with the beautifully renovated kitchen featuring a large island with stone countertops, ample cupboard space, shaker-style cabinets, and gas range with double oven. The kitchen is open to the living room and is great for entertaining as it flows effortlessly out to the covered patio which has a convenient side gate out to the yard for pets and the pathway through the complex. The main bathroom is just off the kitchen and was recently renovated (2024) and also includes new stacked washer/dryer unit. There are 2 bedrooms including the primary bedroom with double closets and 4pc ensuite bathroom. The other bedroom is currently used as an office and features a beautiful built-in Murphy Bed for guests. Many updates throughout including floors and numerous light fixtures. The attached garage adds extra space for storage or for secure parking out of the elements. There is also an additional parking space out front if you have 2 vehicles. A large crawl space under the unit giving you lots of storage space. No stairs throughout the unit making this a home you can grow old in. Pet friendly (1 dog or 1 cat allowed) and lots of visitor parking throughout the complex + RV parking. Great location close to all amenities. Don’t delay book your showing today. (id:63267)
Home overview
- Cooling Central air conditioning
- Heat type Forced air, see remarks
- Sewer/ septic Municipal sewage system
- # total stories 1
- Roof Unknown
- # garage spaces 1
- # parking spaces 1
- Has garage (y/n) Yes
- # full baths 2
- # total bathrooms 2.0
- # of above grade bedrooms 2
- Flooring Mixed flooring
- Community features Adult oriented, pet restrictions, pets allowed with restrictions, seniors oriented
- Subdivision Brocklehurst
- View Mountain view
- Zoning description Unknown
- Directions 1756680
- Lot desc Landscaped, level
- Lot dimensions 0.05
- Lot size (acres) 0.05
- Building size 1118
- Listing # 10358563
- Property sub type Single family residence
- Status Active
- Ensuite bathroom (# of pieces - 4) Measurements not available
Level: Main - Bathroom (# of pieces - 3) Measurements not available
Level: Main - Living room 3.556m X 4.648m
Level: Main - Dining room 2.845m X 3.556m
Level: Main - Primary bedroom 3.277m X 5.563m
Level: Main - Kitchen 4.597m X 3.226m
Level: Main - Bedroom 2.54m X 3.81m
Level: Main
- Listing source url Https://www.realtor.ca/real-estate/28698892/1285-14th-street-unit-29-kamloops-brocklehurst
- Listing type identifier Idx

$-1,230
/ Month












