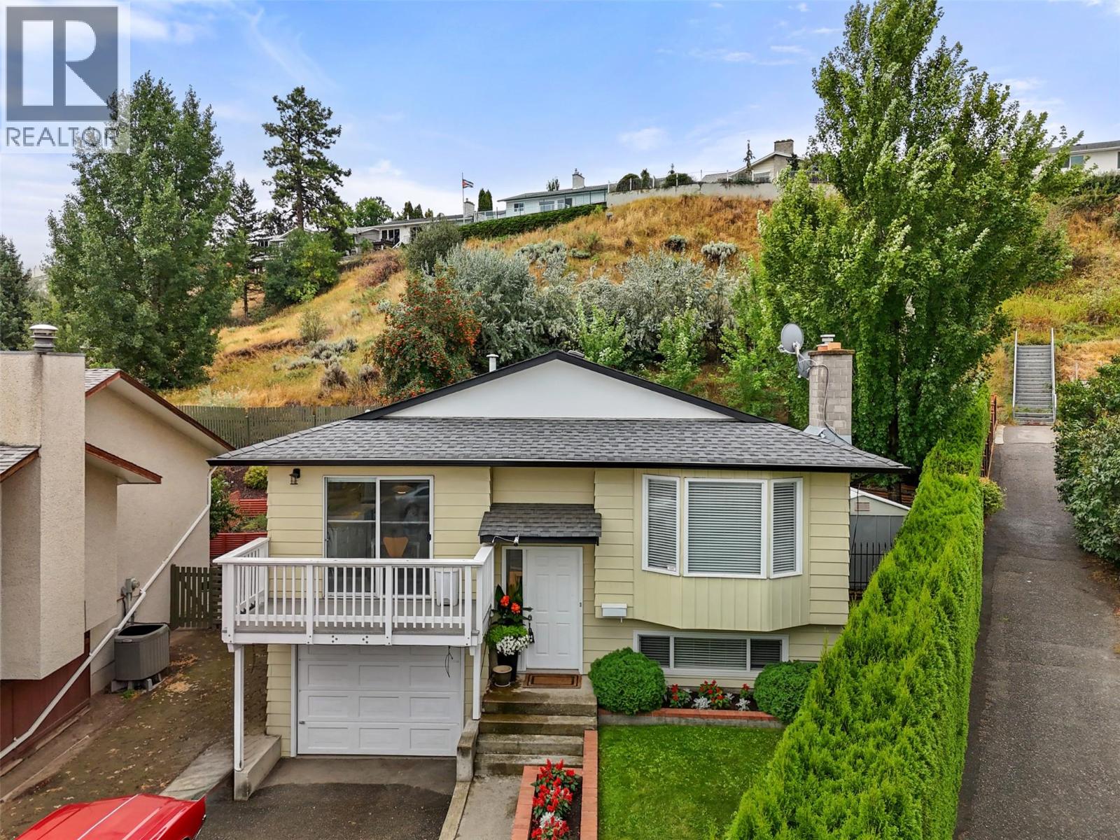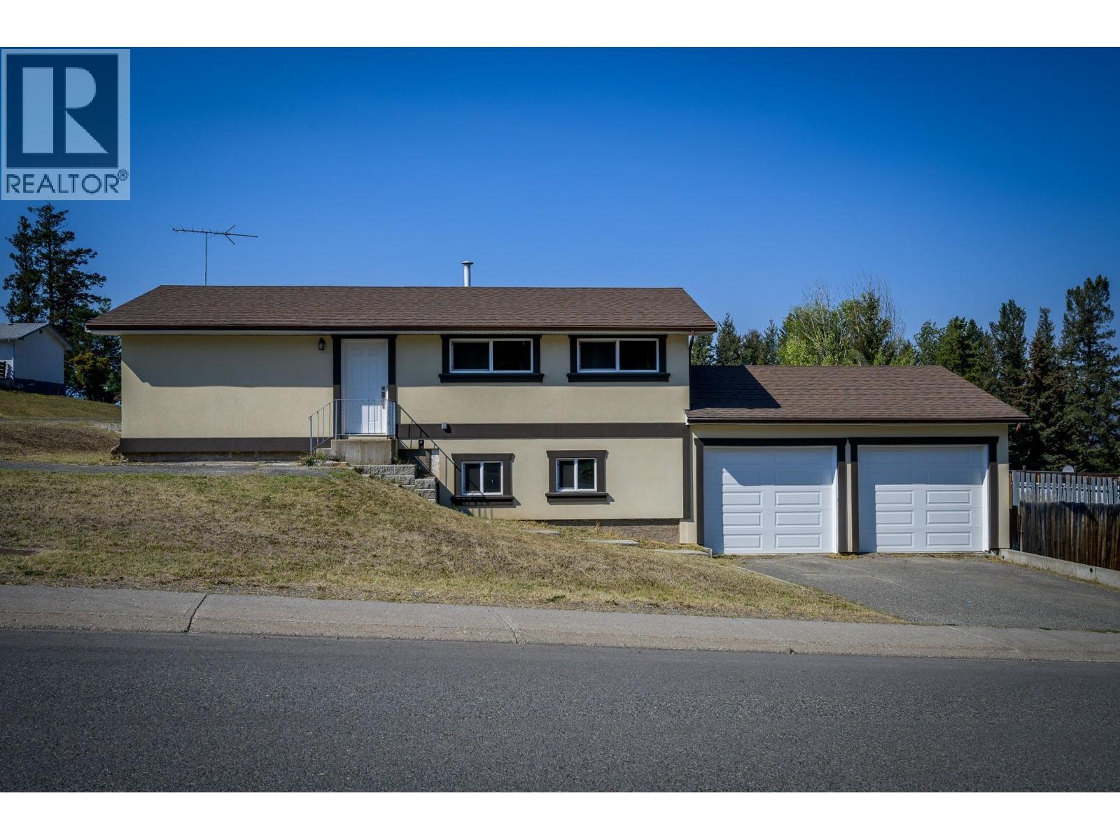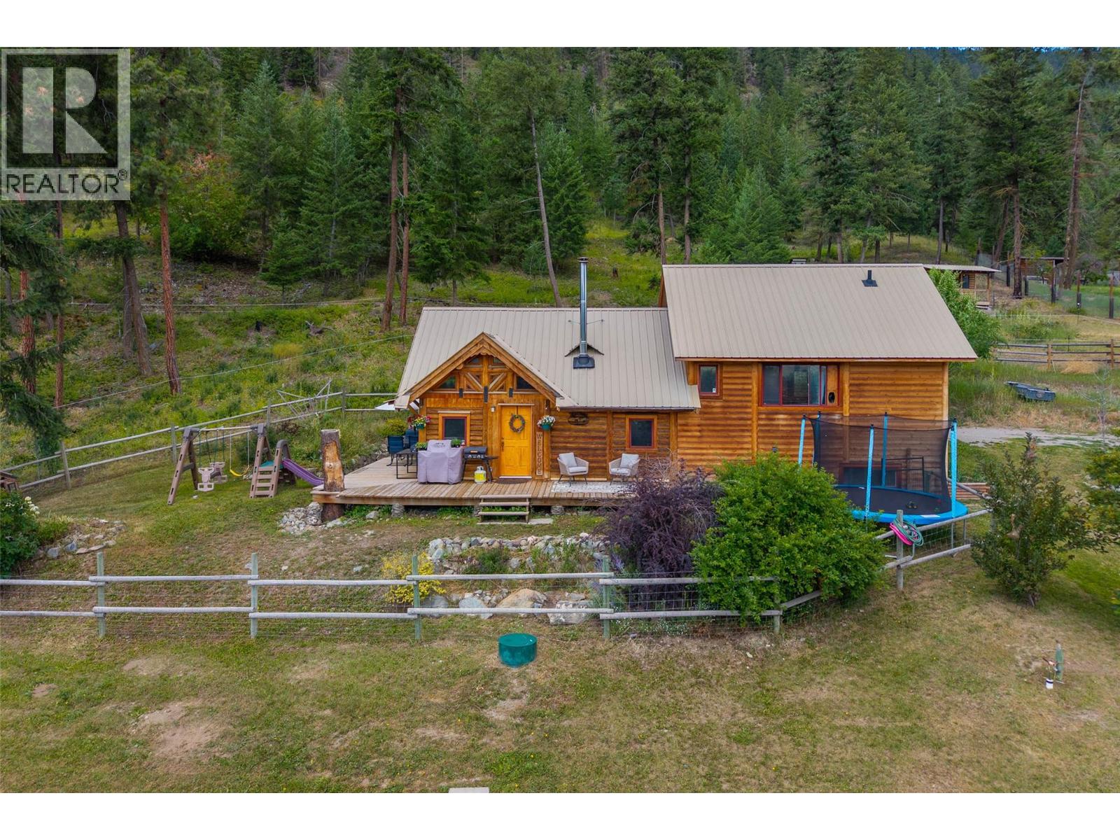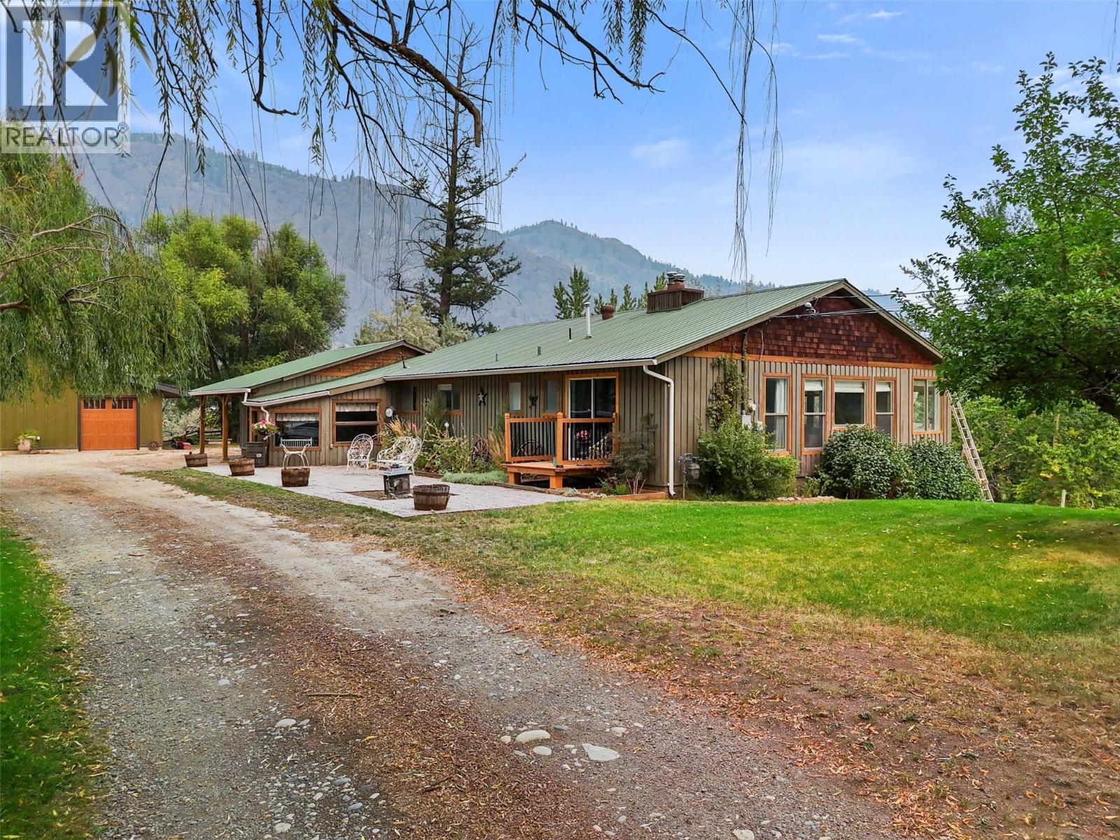
Highlights
Description
- Home value ($/Sqft)$439/Sqft
- Time on Houseful18 days
- Property typeSingle family
- StyleSplit level entry
- Neighbourhood
- Median school Score
- Lot size4,792 Sqft
- Year built1980
- Garage spaces1
- Mortgage payment
Extensively updated Lower Sahali home located in a quiet cul-de-sac, featuring a self-contained 1-bedroom inlaw suite. From the moment you enter, you’ll appreciate the attention to detail and the many upgrades throughout. The main floor boasts hardwood flooring in much of the living space, a spacious living room that flows into the dining area, and an updated kitchen with tile flooring, quartz counters, and stainless steel appliances. Off the kitchen and dining room is a covered patio, ideal for BBQs or relaxing. The main floor offers 3 bedrooms, including a generous primary with 2-piece ensuite, plus a fully renovated 4-piece bath. One bedroom opens to an immaculate, private backyard with southern exposure, a second patio, large grassy area, irrigation, water feature, metal garden shed and a 140 sq ft storage shed. The basement level includes the entry from the garage and laundry for the main floor. The suite has its own separate entrance and features polished concrete floors, an open living/kitchen space, 1 bedroom, 3-piece bath, laundry, and a side entry for privacy—perfect for guests or rental income. Upgrades include roof, hot water tank, fascia, gutters, windows, speaker wiring (living room, upstairs bath, deck, basement), wired landscape lighting, suite sound bar, acoustic insulation, and central A/C. This home combines modern style, income potential, and a prime location close to schools, shopping, and amenities. Easy to show and quick possession possible. (id:63267)
Home overview
- Cooling Central air conditioning
- Heat type Forced air, see remarks
- Sewer/ septic Municipal sewage system
- # total stories 2
- Roof Unknown
- Fencing Fence
- # garage spaces 1
- # parking spaces 4
- Has garage (y/n) Yes
- # full baths 1
- # half baths 1
- # total bathrooms 2.0
- # of above grade bedrooms 4
- Flooring Ceramic tile, hardwood, mixed flooring
- Community features Family oriented, pets allowed, rentals allowed
- Subdivision Sahali
- View Mountain view, view (panoramic)
- Zoning description Residential
- Directions 2103705
- Lot desc Landscaped, level, underground sprinkler
- Lot dimensions 0.11
- Lot size (acres) 0.11
- Building size 1799
- Listing # 10359769
- Property sub type Single family residence
- Status Active
- Kitchen 4.089m X 3.962m
Level: Basement - Family room 4.369m X 3.581m
Level: Basement - Bedroom 3.251m X 2.54m
Level: Basement - Laundry 2.896m X 1.702m
Level: Basement - Utility 0.94m X 1.981m
Level: Basement - Laundry 3.2m X 0.635m
Level: Basement - Foyer 1.753m X 1.27m
Level: Main - Primary bedroom 3.454m X 3.48m
Level: Main - Bedroom 2.972m X 3.099m
Level: Main - Bathroom (# of pieces - 4) Measurements not available
Level: Main - Kitchen 3.429m X 3.277m
Level: Main - Bedroom 3.429m X 3.48m
Level: Main - Ensuite bathroom (# of pieces - 2) Measurements not available
Level: Main - Living room 5.664m X 5.105m
Level: Main - Dining room 2.337m X 3.429m
Level: Main
- Listing source url Https://www.realtor.ca/real-estate/28747479/1289-monashee-court-kamloops-sahali
- Listing type identifier Idx

$-2,104
/ Month












