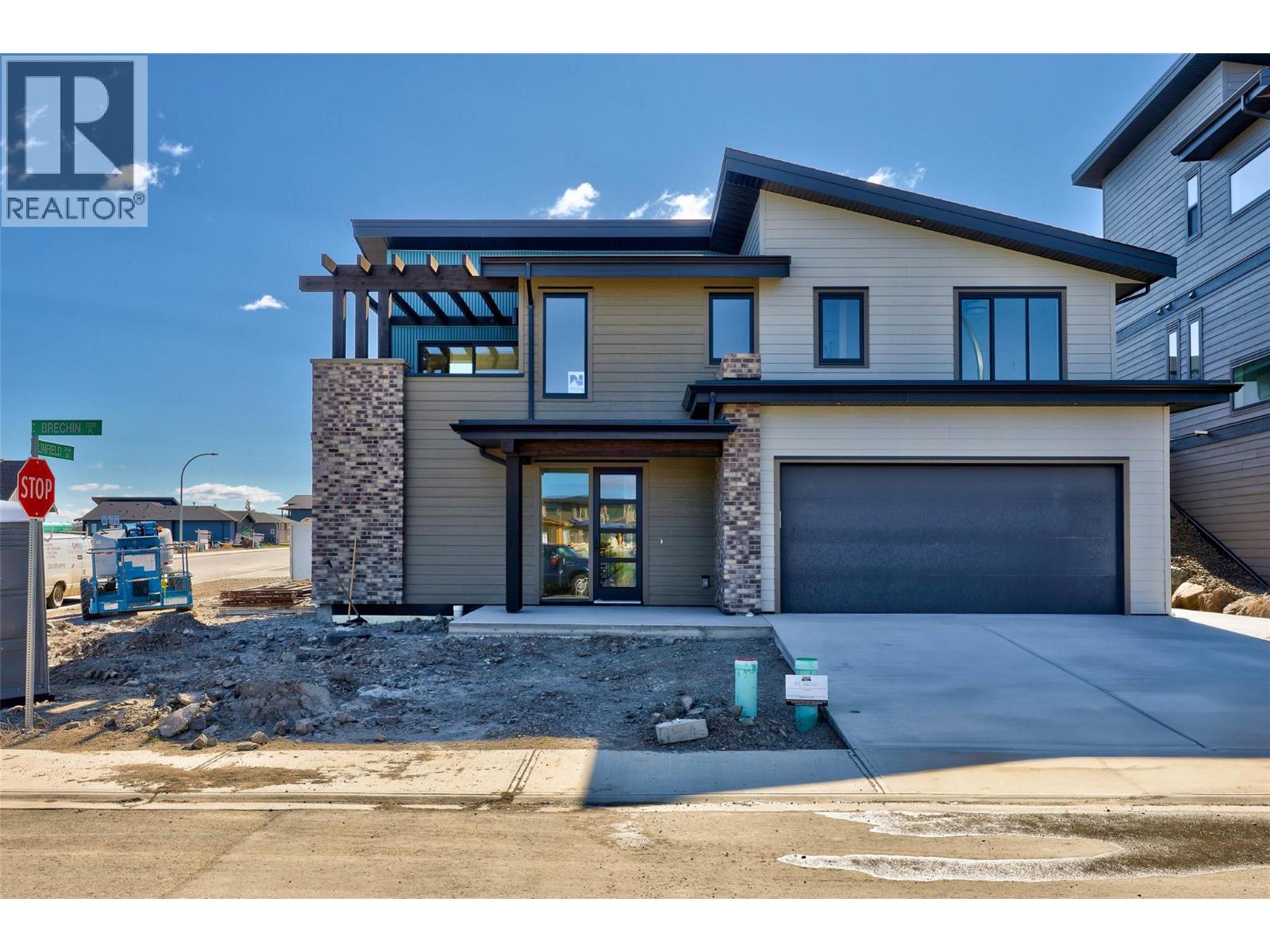
Highlights
Description
- Home value ($/Sqft)$447/Sqft
- Time on Houseful74 days
- Property typeSingle family
- Neighbourhood
- Median school Score
- Lot size7,405 Sqft
- Year built2025
- Garage spaces3
- Mortgage payment
Welcome to this beautifully designed basement entry home on a corner lot in sought-after Aberdeen Highlands. Thoughtfully crafted with quality finishes throughout, this brand-new residence offers an open-concept upper level featuring a bright, spacious living area, elegant kitchen with large island, walk-in pantry and gorgeous appliances plus access to a covered deck which directly leads to your flat yard—perfect for indoor-outdoor living. Sliding glass doors open to a second spacious deck featuring a gorgeous pergola, and a custom brick gas fireplace complete this space. The upper floor also includes a luxurious primary suite with a modern, fresh ensuite and walk-in closet plus deck access, two additional bedrooms, full bathroom, and a laundry area. The entry level includes a versatile office/den, a fourth bedroom, full bathroom, a large mudroom, and great family room featuring sliding glass doors out to a patio area and additional outdoor space. Set on a quiet street with striking curb appeal, modern accents, and designer interior and exterior finishes, this home is located close to parks, schools, and shopping in one of Kamloops’ most desirable neighbourhoods. Double garage, built with attention to detail and modern living in mind. GST applicable. (id:63267)
Home overview
- Cooling Central air conditioning
- Heat type Forced air, see remarks
- Sewer/ septic Municipal sewage system
- # total stories 2
- Roof Unknown
- # garage spaces 3
- # parking spaces 3
- Has garage (y/n) Yes
- # full baths 3
- # total bathrooms 3.0
- # of above grade bedrooms 4
- Flooring Mixed flooring
- Has fireplace (y/n) Yes
- Subdivision Aberdeen
- Zoning description Unknown
- Lot dimensions 0.17
- Lot size (acres) 0.17
- Building size 2754
- Listing # 10358830
- Property sub type Single family residence
- Status Active
- Utility 1.397m X 1.981m
Level: Lower - Mudroom 1.549m X 3.2m
Level: Lower - Bedroom 3.2m X 3.861m
Level: Lower - Recreational room 7.468m X 3.505m
Level: Lower - Foyer 1.676m X 4.267m
Level: Lower - Bathroom (# of pieces - 3) 1.753m X 2.489m
Level: Lower - Office 3.2m X 4.115m
Level: Lower - Pantry 1.27m X 1.27m
Level: Main - Dining room 3.632m X 3.785m
Level: Main - Primary bedroom 4.267m X 4.115m
Level: Main - Laundry 1.905m X 1.727m
Level: Main - Living room 5.156m X 4.597m
Level: Main - Ensuite bathroom (# of pieces - 5) 2.388m X 2.489m
Level: Main - Bathroom (# of pieces - 4) 2.184m X 2.413m
Level: Main - Bedroom 3.353m X 3.302m
Level: Main - Kitchen 3.988m X 3.785m
Level: Main - Bedroom 3.353m X 3.302m
Level: Main
- Listing source url Https://www.realtor.ca/real-estate/28711340/1298-brechin-place-kamloops-aberdeen
- Listing type identifier Idx

$-3,280
/ Month












