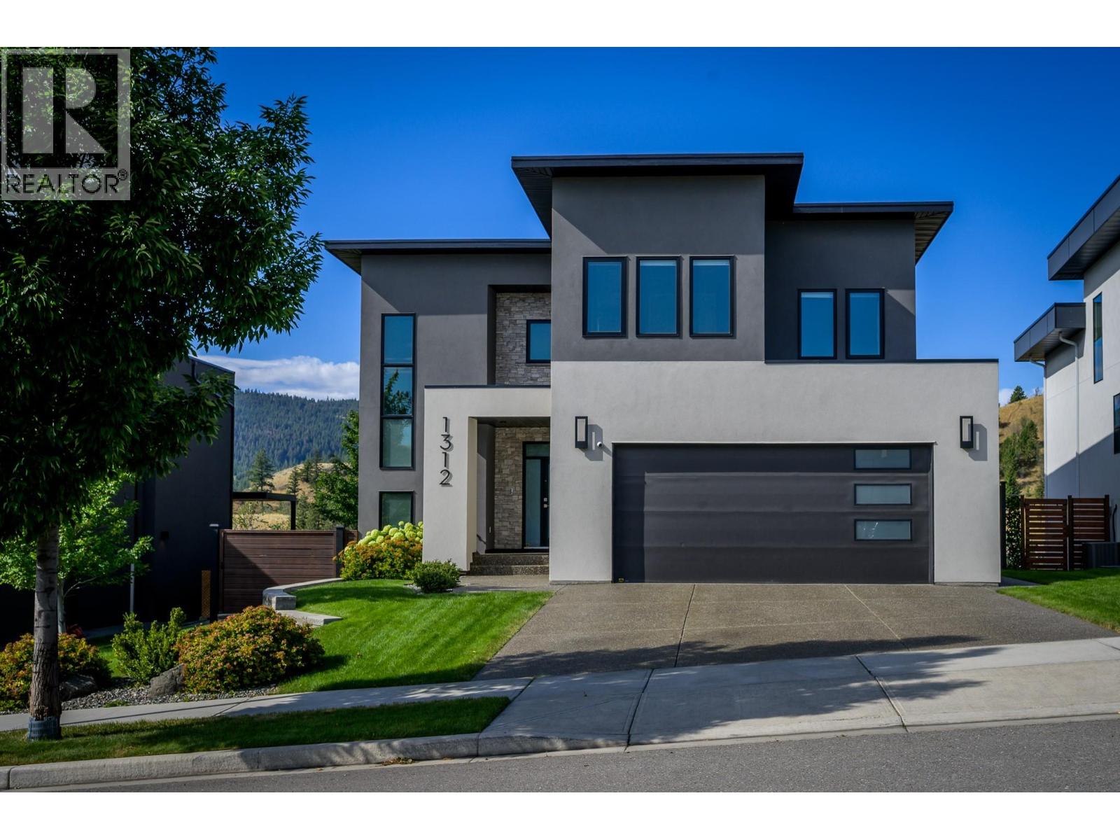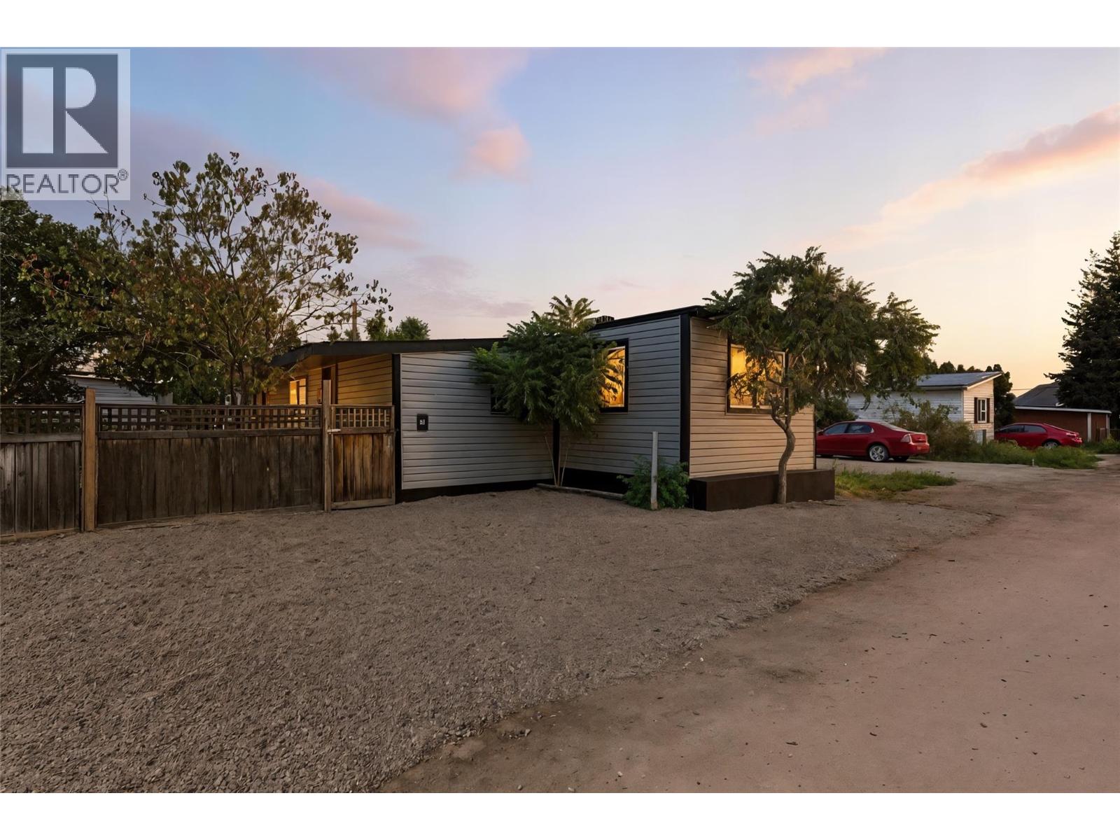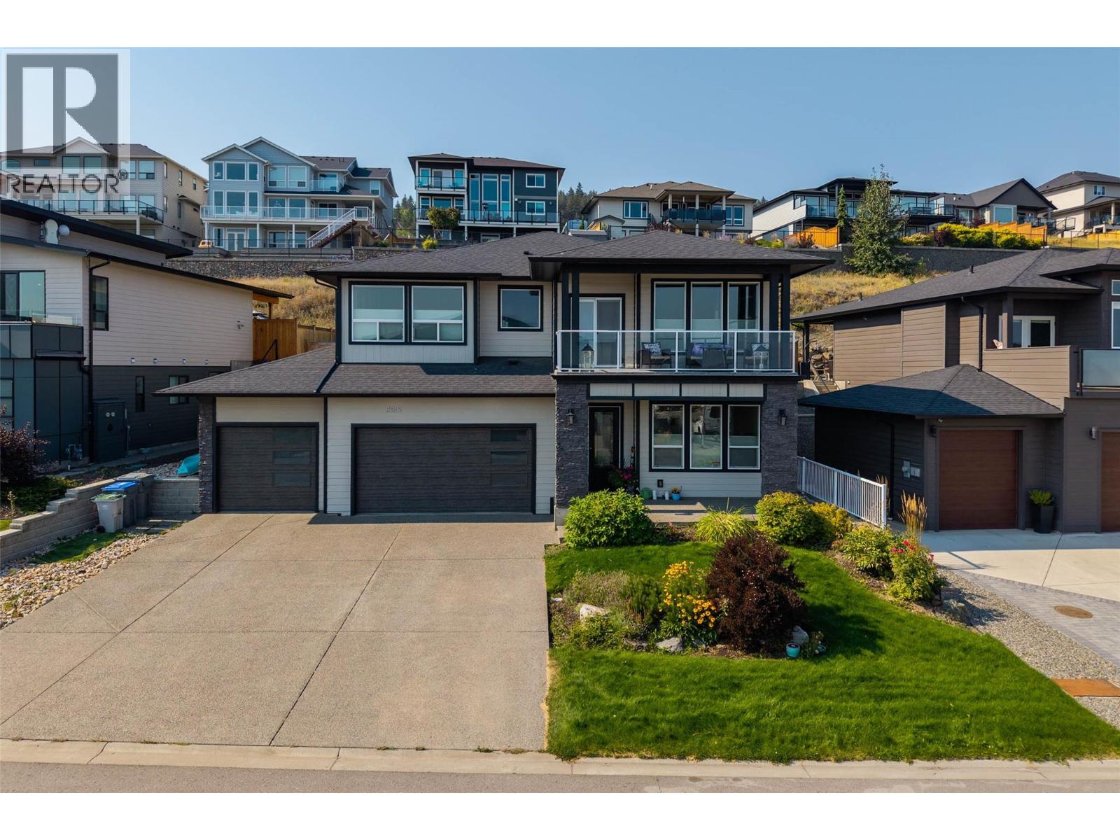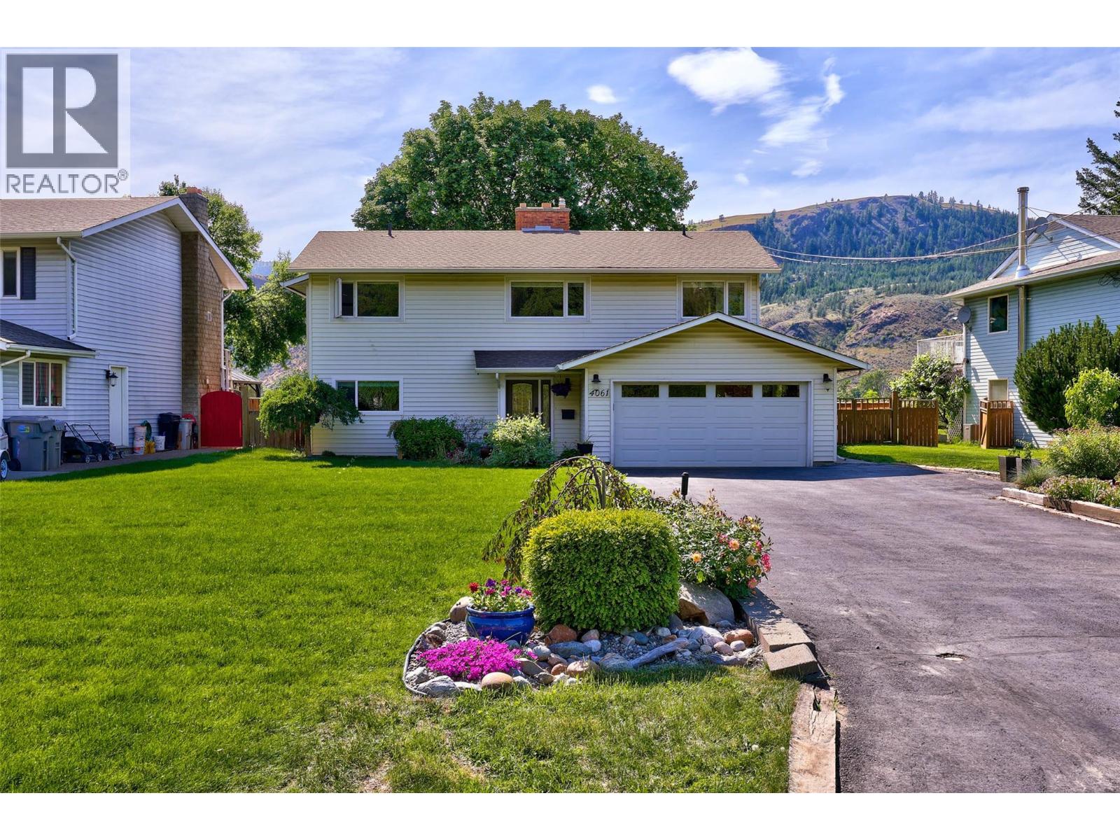- Houseful
- BC
- Kamloops
- Mount Dufferin
- 1312 Prairie Rose Dr

Highlights
Description
- Home value ($/Sqft)$423/Sqft
- Time on Houseful25 days
- Property typeSingle family
- StyleSplit level entry
- Neighbourhood
- Median school Score
- Lot size6,970 Sqft
- Year built2018
- Garage spaces2
- Mortgage payment
Welcome to 1312 Prairie Rose Drive, a 2-storey home in the highly sought-after Hidden Trails community. Backing onto natural surroundings this home is designed for comfortable family living and effortless entertaining. The main floor features a bright living area open to the second floor, creating soaring ceilings, beautiful natural light, and picturesque views. This open-concept space flows seamlessly into the dining area and kitchen, where you'll find a large island with solid surface countertops, a generous pantry, and plenty of room for prepping and entertaining. Upstairs, the spacious primary bedroom includes a large walk-in closet and a well-appointed ensuite with heated tile floors for year-round comfort. Two additional bedrooms, a full bathroom, and the convenience of a laundry room on the same level complete the upper floor. Upgraded features include motorized blinds on all main floor windows and the sliding patio door, six wired-in security cameras, and pre-wiring for a full alarm system. The basement offers a large bedroom currently used as a spacious gym, a full bathroom, and a large family room. There is also a dedicated sub panel with hot tub wiring to the back patio and irrigation to the lower backyard for easy care. The oversized 21' x 24' garage is ideal for hobbyists or extra storage, featuring an 18-foot door, 240-volt plug-in, and hot/cold water taps. Don’t miss your opportunity to live in one of Kamloops’ most desirable neighbourhoods. (id:55581)
Home overview
- Heat type Forced air, see remarks
- Sewer/ septic Municipal sewage system
- # total stories 3
- Roof Unknown
- # garage spaces 2
- # parking spaces 2
- Has garage (y/n) Yes
- # full baths 3
- # half baths 1
- # total bathrooms 4.0
- # of above grade bedrooms 4
- Flooring Mixed flooring
- Subdivision Dufferin/southgate
- Zoning description Unknown
- Lot dimensions 0.16
- Lot size (acres) 0.16
- Building size 3189
- Listing # 10358841
- Property sub type Single family residence
- Status Active
- Primary bedroom 3.759m X 3.835m
Level: 2nd - Laundry 3.048m X 2.134m
Level: 2nd - Bedroom 2.845m X 3.556m
Level: 2nd - Ensuite bathroom (# of pieces - 4) Measurements not available
Level: 2nd - Bedroom 3.073m X 3.353m
Level: 2nd - Bathroom (# of pieces - 4) Measurements not available
Level: 2nd - Full bathroom Measurements not available
Level: Basement - Family room 6.096m X 4.572m
Level: Basement - Bedroom 3.658m X 4.572m
Level: Basement - Living room 6.045m X 4.877m
Level: Main - Dining room 3.962m X 3.15m
Level: Main - Kitchen 3.962m X 3.302m
Level: Main - Bathroom (# of pieces - 2) Measurements not available
Level: Main - Pantry 1.753m X 1.854m
Level: Main
- Listing source url Https://www.realtor.ca/real-estate/28717410/1312-prairie-rose-drive-kamloops-dufferinsouthgate
- Listing type identifier Idx

$-3,600
/ Month












