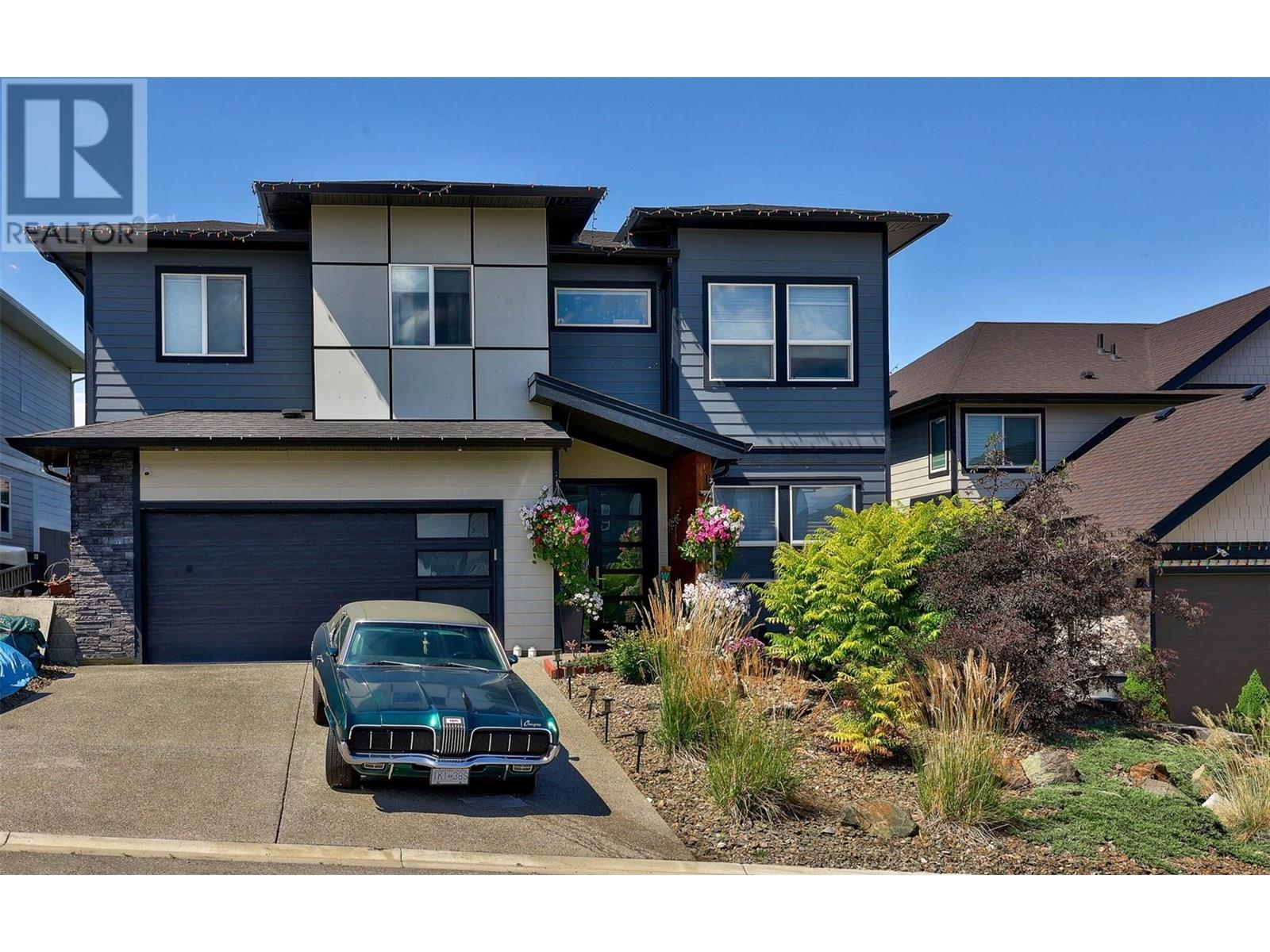
1313 Kinross Pl
1313 Kinross Pl
Highlights
Description
- Home value ($/Sqft)$381/Sqft
- Time on Houseful81 days
- Property typeSingle family
- StyleContemporary
- Neighbourhood
- Median school Score
- Lot size5,663 Sqft
- Year built2017
- Garage spaces2
- Mortgage payment
PRICED BELOW MARKET COMPARABLES - This beautifully and functionally finished, well-taken care of home has a layout for an easy and enjoyable lifestyle! A modern and elegant feel throughout the main living space expands the heart of the home - perfect for the busy professional or growing family! The Chef's kitchen features quartz countertops, a massive island, plenty of cabinet space, a large pantry, custom finishings - all calling you to come and enjoy what is going on. Head out the sliding patio doors to the covered deck and cool off by lowering the high-end sunshades; fire up your connected gas grill, look over or walk down the pristine lawn in the irrigated and fenced backyard. Back inside, take a seat at the island or carry on through the dining area and into the great room where you can unwind in front of the polished stone fireplace. With engineered hardwood floors throughout the main living space, host your get-togethers where you, your family & friends cannot help but enjoy the elevated finishings and style. In the large primary bedroom is a walk-in closet and an ensuite, w/dual vanity sinks and a gorgeous walk-in shower - The perfect place to prepare for and finish your day in a spa-like area. Also upstairs: a full bathroom and two generously sized bedrooms. Downstairs is the fourth bedroom, access to garage and shared laundry room where you can access the one-bedroom suite, w/separate entrance - Measurements approx-Buyer to verify - Call 250.851.6005 to view! (id:63267)
Home overview
- Heat type Forced air, see remarks
- Sewer/ septic Municipal sewage system
- # total stories 2
- Roof Unknown
- # garage spaces 2
- # parking spaces 2
- Has garage (y/n) Yes
- # full baths 3
- # total bathrooms 3.0
- # of above grade bedrooms 5
- Flooring Mixed flooring
- Has fireplace (y/n) Yes
- Subdivision Aberdeen
- Zoning description Unknown
- Lot desc Landscaped
- Lot dimensions 0.13
- Lot size (acres) 0.13
- Building size 2851
- Listing # 10357679
- Property sub type Single family residence
- Status Active
- Other 4.928m X 7.366m
- Bedroom 4.089m X 3.023m
Level: Basement - Bathroom (# of pieces - 4) 3.175m X 1.854m
Level: Basement - Laundry 2.642m X 2.743m
Level: Basement - Bedroom 3.454m X 3.454m
Level: Lower - Bathroom (# of pieces - 4) 3.759m X 1.829m
Level: Lower - Ensuite bathroom (# of pieces - 4) 3.226m X 2.997m
Level: Main - Great room 4.572m X 3.962m
Level: Main - Primary bedroom 4.623m X 4.42m
Level: Main - Bedroom 3.81m X 3.048m
Level: Main - Dining room 2.896m X 3.861m
Level: Main - Pantry 1.524m X 1.422m
Level: Main - Bedroom 4.521m X 3.023m
Level: Main - Kitchen 5.182m X 5.182m
Level: Main
- Listing source url Https://www.realtor.ca/real-estate/28679927/1313-kinross-place-kamloops-aberdeen
- Listing type identifier Idx

$-2,893
/ Month












