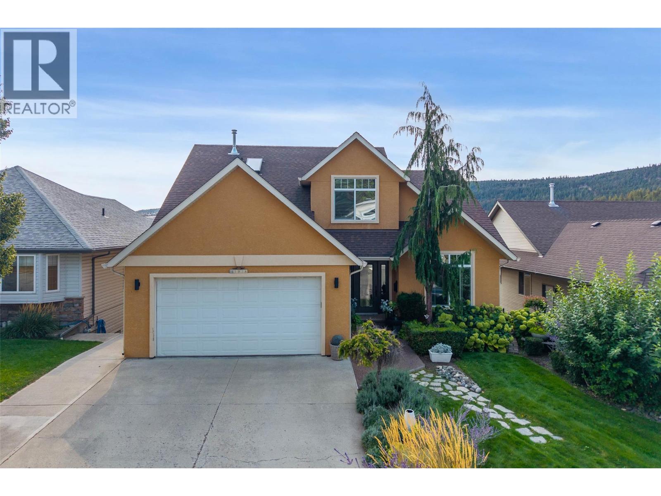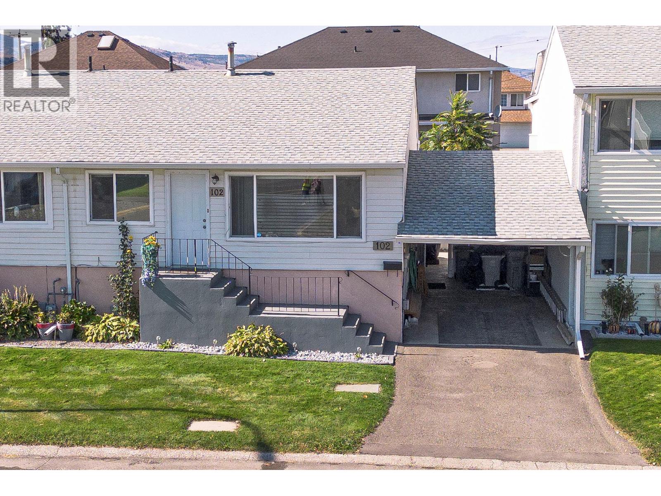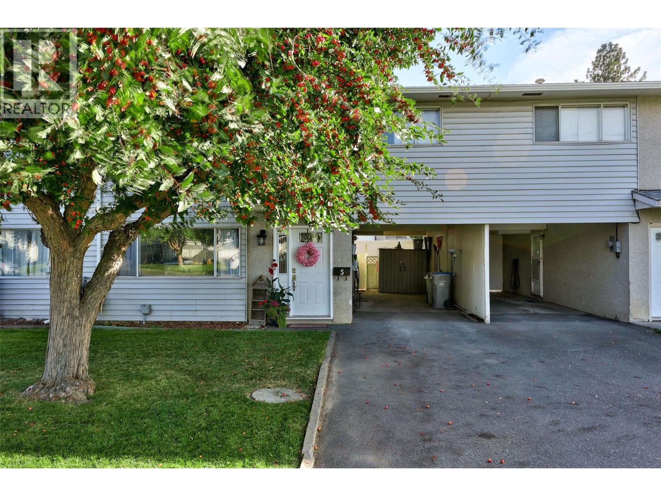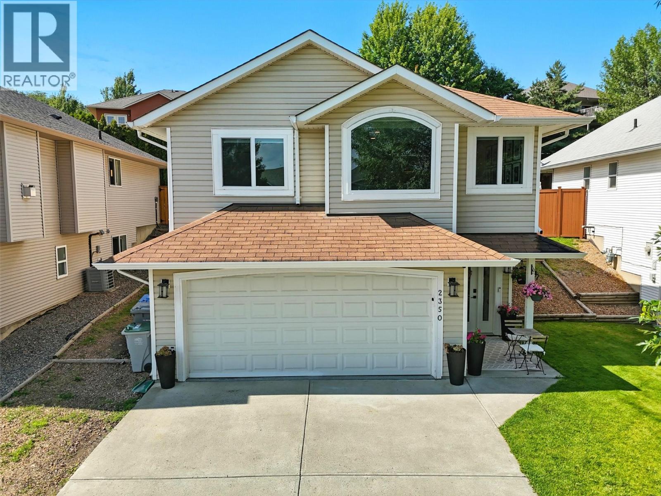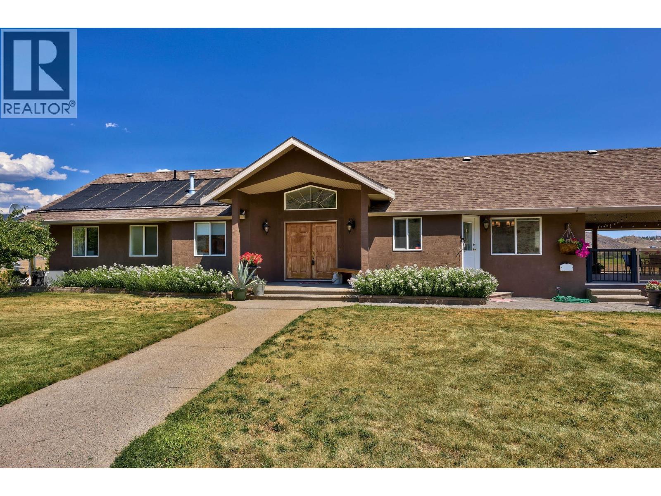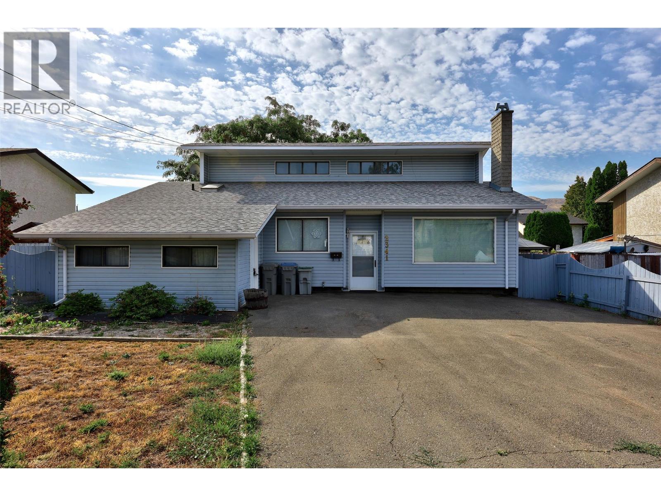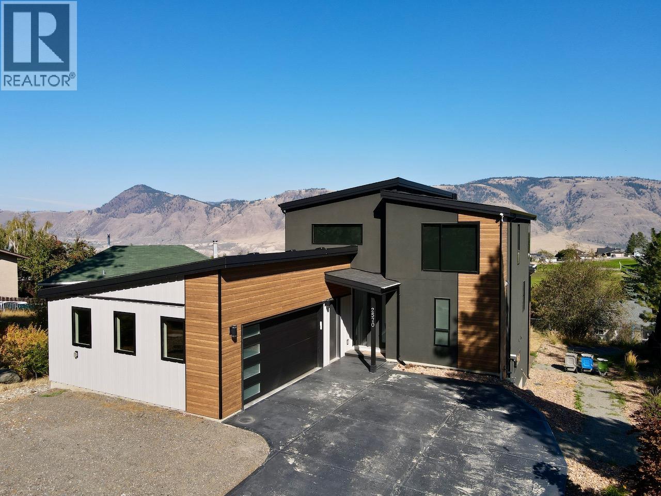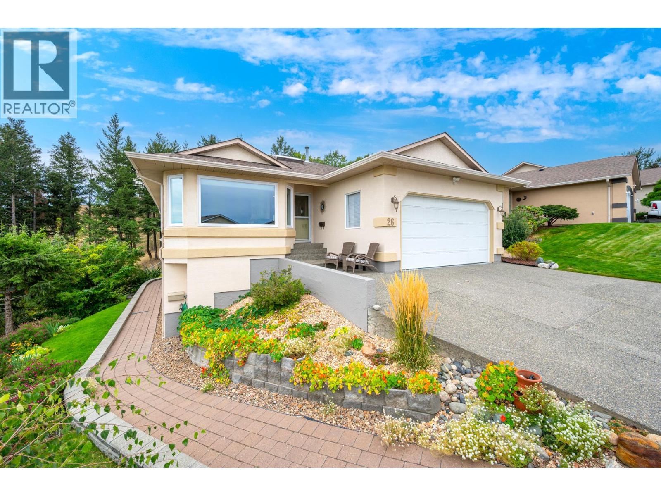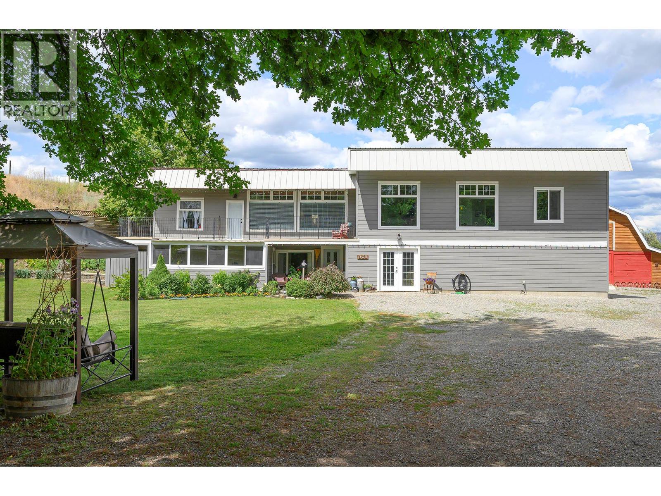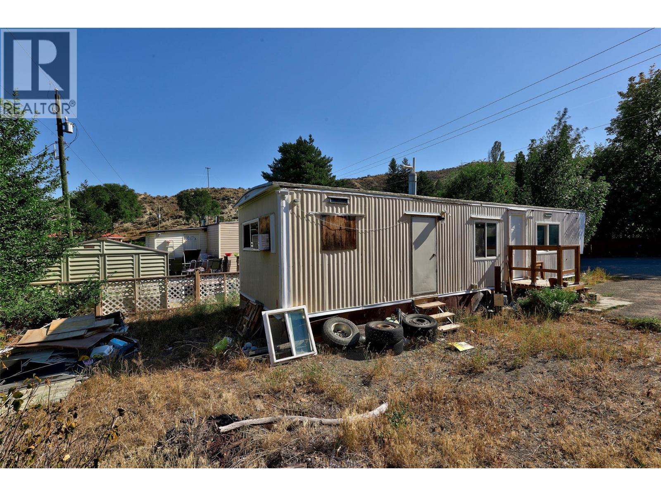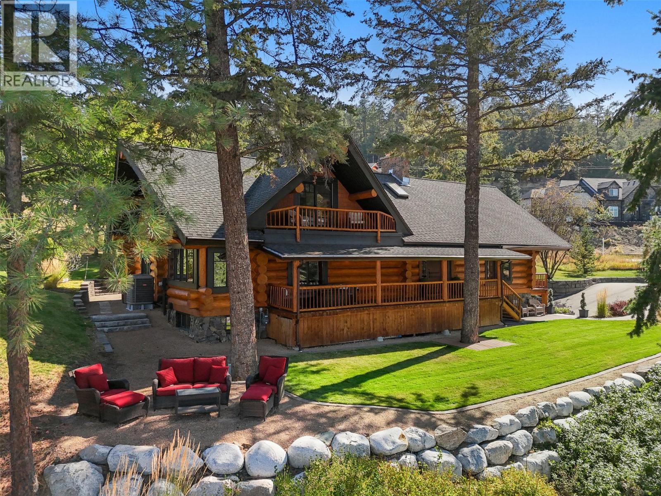- Houseful
- BC
- Kamloops
- Mount Dufferin
- 1315 Prairie Rose Dr
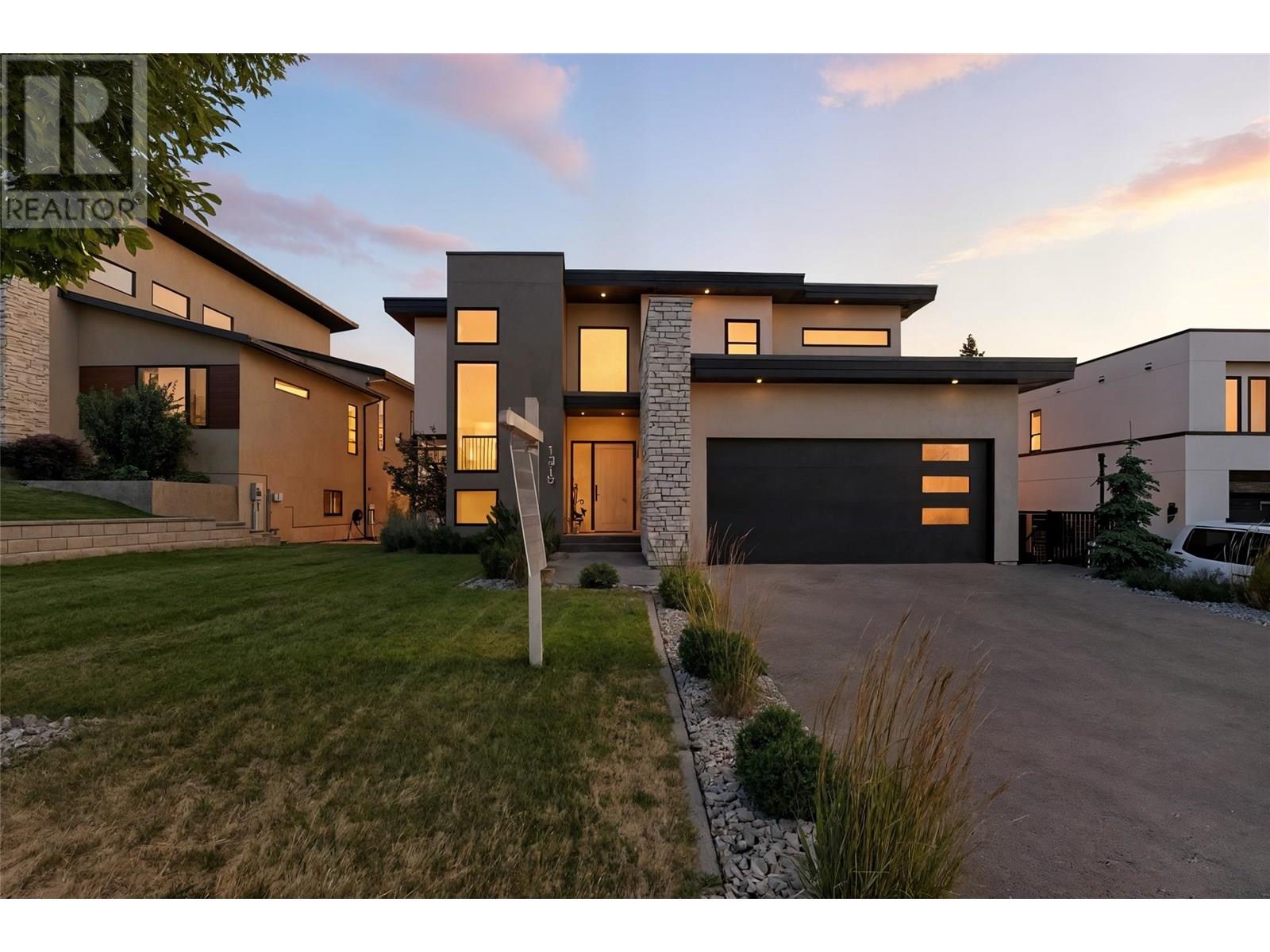
Highlights
Description
- Home value ($/Sqft)$354/Sqft
- Time on Houseful60 days
- Property typeSingle family
- StyleSplit level entry
- Neighbourhood
- Median school Score
- Lot size9,148 Sqft
- Year built2019
- Garage spaces2
- Mortgage payment
Welcome to 1315 Prairie Rose, this stunning home is over 4200 sq ft and borders the scenic trails of Kenna Cartwright Park and offers a perfect blend of luxury, functionality, and natural beauty. The main floor boasts soaring 21-ft ceilings and expansive windows that flood the space with natural light. The living, dining and kitchen areas take advantage of the open concept design creating an ideal space for entertaining or the family. The executive kitchen features quartz countertops, a hidden butler’s pantry, and top of the line appliances. A large office, powder room and spacious laundry space complete the main floor. The upper level includes a striking bridge-style hallway that overlooks the bright, airy living area. The primary bedroom room is an oasis with access to a deck, over-sized walk-in closest and an incredible 5-pc ensuite bathroom. This upper level also features two more bedrooms and a full bathroom. On the lower floor you will find a fully finished space that adds incredible versatility with one bedroom, a summer kitchen, a large theatre room, a family room and plenty of storage. The landscaped yard creates a peaceful outdoor retreat, ideal for relaxation and privacy. The garage provides ample room for vehicles along with extra workshop space. Located in one of the most desirable areas of Kamloops, this home combines an elegant design, thoughtful layout, and unmatched access to nature. Schedule your exclusive showing today. (id:63267)
Home overview
- Cooling Central air conditioning
- Heat type Other, see remarks
- Sewer/ septic Municipal sewage system
- # total stories 3
- Roof Unknown
- Fencing Fence
- # garage spaces 2
- # parking spaces 2
- Has garage (y/n) Yes
- # full baths 3
- # half baths 1
- # total bathrooms 4.0
- # of above grade bedrooms 5
- Flooring Carpeted, ceramic tile, laminate
- Has fireplace (y/n) Yes
- Community features Family oriented
- Subdivision Dufferin/southgate
- Zoning description Unknown
- Directions 2048181
- Lot desc Landscaped, underground sprinkler
- Lot dimensions 0.21
- Lot size (acres) 0.21
- Building size 4235
- Listing # 10357232
- Property sub type Single family residence
- Status Active
- Primary bedroom 4.47m X 6.782m
Level: 2nd - Bedroom 3.099m X 4.293m
Level: 2nd - Bathroom (# of pieces - 4) Measurements not available
Level: 2nd - Ensuite bathroom (# of pieces - 5) Measurements not available
Level: 2nd - Bedroom 2.718m X 2.438m
Level: 2nd - Family room 4.089m X 6.782m
Level: Lower - Utility 3.683m X 3.556m
Level: Lower - Kitchen 4.064m X 3.251m
Level: Lower - Bathroom (# of pieces - 4) Measurements not available
Level: Lower - Bedroom 3.404m X 3.404m
Level: Lower - Den 4.978m X 4.369m
Level: Lower - Foyer 4.597m X 5.283m
Level: Main - Living room 5.055m X 5.893m
Level: Main - Kitchen 4.267m X 5.664m
Level: Main - Dining room 4.267m X 3.353m
Level: Main - Bedroom 3.861m X 3.683m
Level: Main - Laundry 3.708m X 3.683m
Level: Main - Bathroom (# of pieces - 2) Measurements not available
Level: Main
- Listing source url Https://www.realtor.ca/real-estate/28662420/1315-prairie-rose-drive-kamloops-dufferinsouthgate
- Listing type identifier Idx

$-4,000
/ Month

