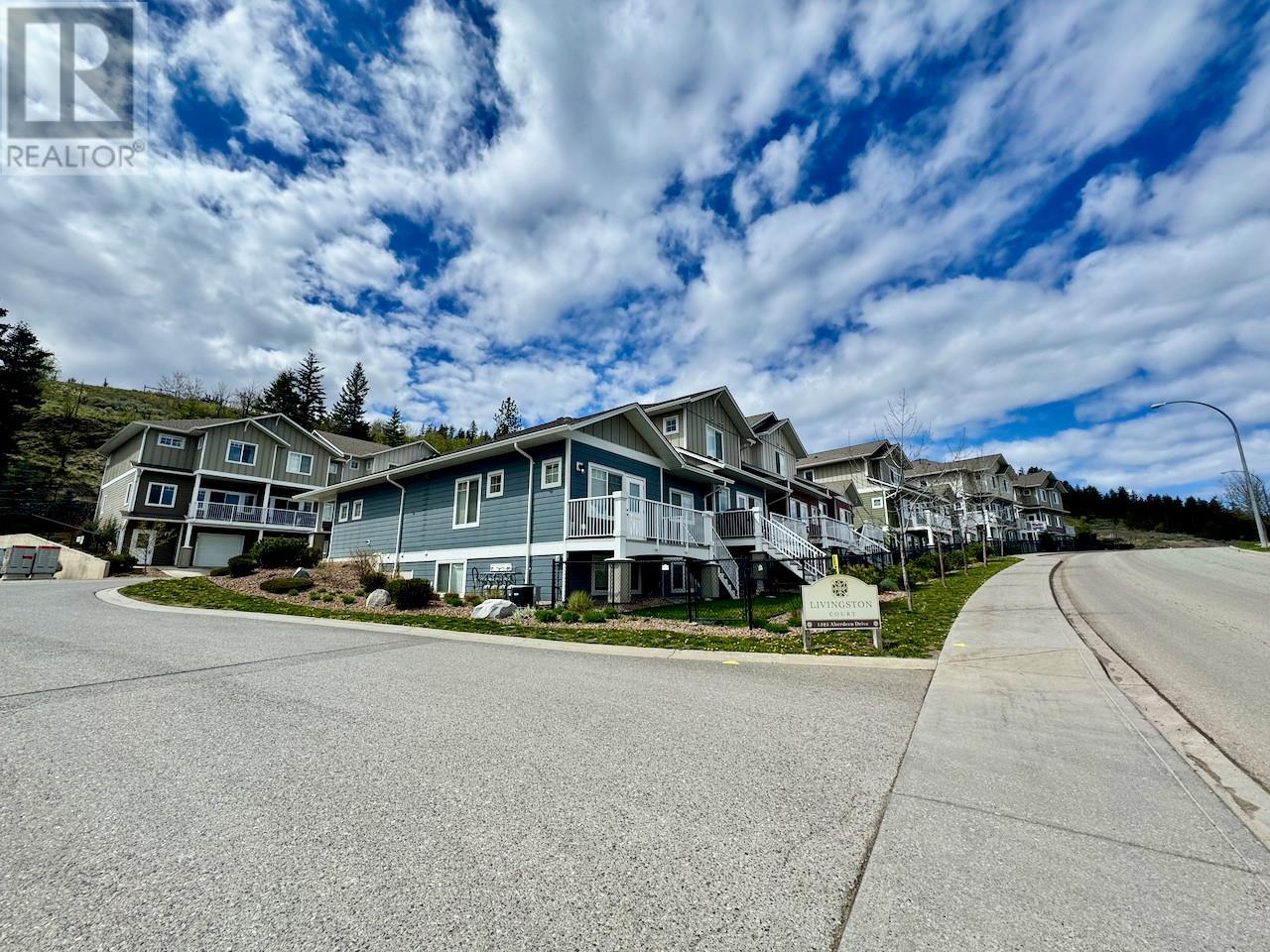
1325 Aberdeen Drive Unit 114
For Sale
126 Days
$647,000
3 beds
3 baths
2,130 Sqft
1325 Aberdeen Drive Unit 114
For Sale
126 Days
$647,000
3 beds
3 baths
2,130 Sqft
Highlights
This home is
15%
Time on Houseful
126 Days
School rated
5.9/10
Kamloops
-1.42%
Description
- Home value ($/Sqft)$304/Sqft
- Time on Houseful126 days
- Property typeSingle family
- StyleSplit level entry
- Neighbourhood
- Median school Score
- Year built2015
- Garage spaces1
- Mortgage payment
Great view from this 3 bedroom townhome in Upper Aberdeen. Open concept main floor with living area, spacious kitchen and dining room. Upstairs has 3 good sized bedrooms and a large laundry/storage room. The oversized master easily fits a king bed, has a 5 piece ensuite, and a great view down both valleys. Downstairs has recently been drywalled creating a rec room, unfinished bathroom, utility/storage room and space for an additional bedroom if needed. Pets(with restrictions) and rentals are allowed and there is a daycare in the complex and an elementary school and fire department next door. 1 car garage with 1 parking space out front. Easy to show and quick possession is possible. Strata fee is $467.50/month. (id:55581)
Home overview
Amenities / Utilities
- Heat type Forced air, see remarks
- Sewer/ septic Municipal sewage system
Exterior
- # total stories 3
- Roof Unknown
- # garage spaces 1
- # parking spaces 2
- Has garage (y/n) Yes
Interior
- # full baths 2
- # half baths 1
- # total bathrooms 3.0
- # of above grade bedrooms 3
- Flooring Carpeted
Location
- Community features Family oriented
- Subdivision Aberdeen
- Zoning description Unknown
Overview
- Lot size (acres) 0.0
- Building size 2130
- Listing # 10352557
- Property sub type Single family residence
- Status Active
Rooms Information
metric
- Bedroom 2.946m X 2.946m
Level: 2nd - Primary bedroom 3.708m X 3.708m
Level: 2nd - Bathroom (# of pieces - 4) Measurements not available
Level: 2nd - Bedroom 3.861m X 2.946m
Level: 2nd - Ensuite bathroom (# of pieces - 5) Measurements not available
Level: 2nd - Kitchen 3.048m X 3.734m
Level: Main - Dining room 3.353m X 2.286m
Level: Main - Bathroom (# of pieces - 2) Measurements not available
Level: Main - Living room 3.962m X 3.353m
Level: Main
SOA_HOUSEKEEPING_ATTRS
- Listing source url Https://www.realtor.ca/real-estate/28481260/1325-aberdeen-drive-unit-114-kamloops-aberdeen
- Listing type identifier Idx
The Home Overview listing data and Property Description above are provided by the Canadian Real Estate Association (CREA). All other information is provided by Houseful and its affiliates.

Lock your rate with RBC pre-approval
Mortgage rate is for illustrative purposes only. Please check RBC.com/mortgages for the current mortgage rates
$-1,257
/ Month25 Years fixed, 20% down payment, % interest
$468
Maintenance
$
$
$
%
$
%

Schedule a viewing
No obligation or purchase necessary, cancel at any time












