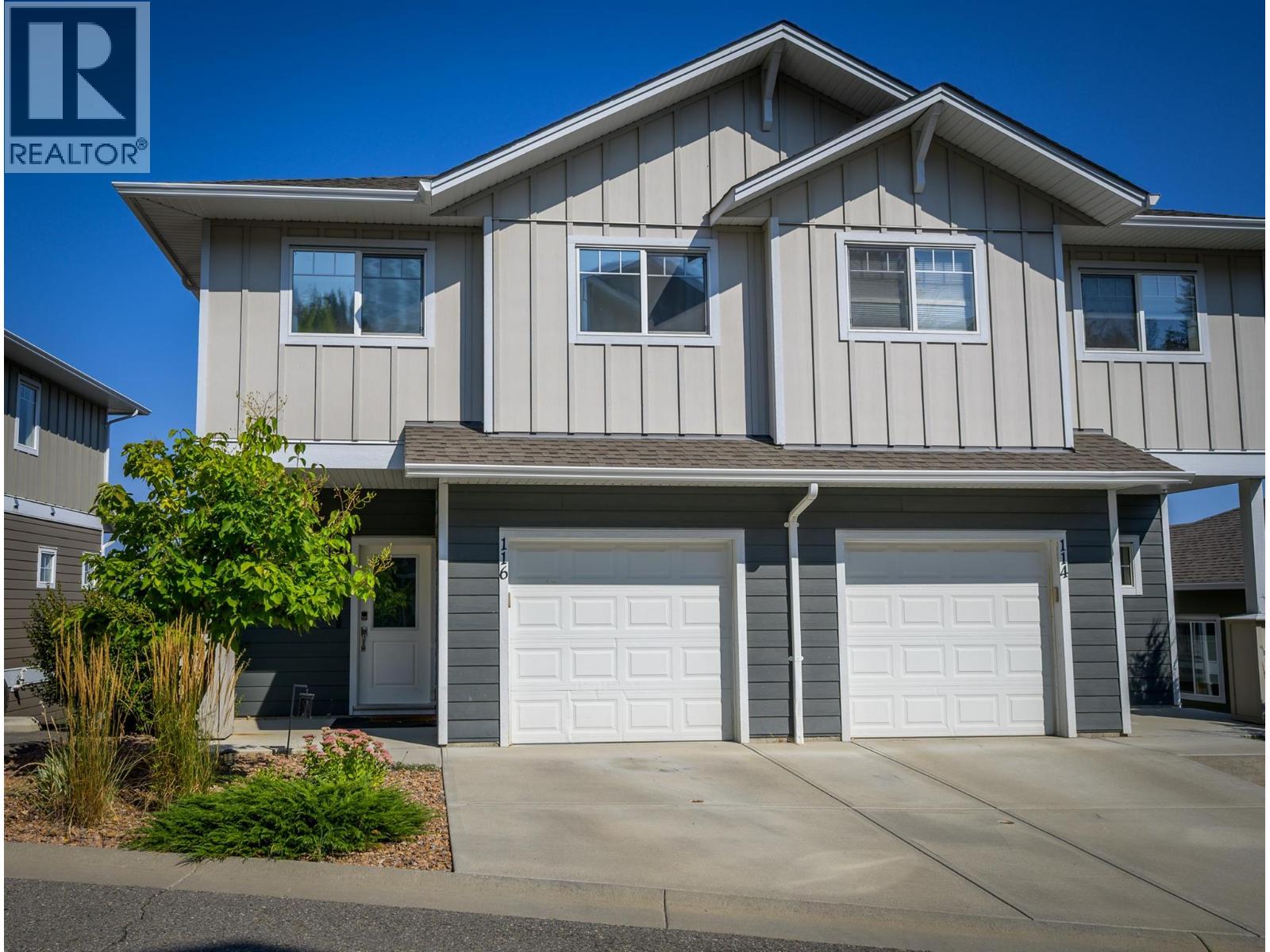
1325 Aberdeen Drive Unit 116
1325 Aberdeen Drive Unit 116
Highlights
Description
- Home value ($/Sqft)$298/Sqft
- Time on Houseful40 days
- Property typeSingle family
- StyleSplit level entry
- Neighbourhood
- Median school Score
- Year built2015
- Garage spaces1
- Mortgage payment
Move-in ready and packed with value, this stunning 3-bedroom, 4-bathroom townhome in Upper Aberdeen has it ALL — breathtaking views, a fully finished walk-out basement, and stylish updates throughout! Step into a bright, open-concept main floor with brand-new flooring, stainless steel appliances, and a spacious kitchen with sit-up island perfect for hosting. Upstairs offers 3 large bedrooms, including a primary suite with walk-in closet and 5-piece ensuite, plus full bath and laundry with storage. The walk-out basement features a modern family room, full bath, and tons of storage space. With a 1-car garage + driveway, this home is steps from Pacific Way Elementary, daycare, parks, and transit. Pets and rentals allowed (with restrictions), $450/month strata fee, and in one of Kamloops’ most sought-after neighborhoods — clean, stylish, and ready for YOU! (id:63267)
Home overview
- Heat type Forced air, see remarks
- Sewer/ septic Municipal sewage system
- # total stories 2
- Roof Unknown
- # garage spaces 1
- # parking spaces 1
- Has garage (y/n) Yes
- # full baths 3
- # total bathrooms 3.0
- # of above grade bedrooms 3
- Flooring Carpeted
- Has fireplace (y/n) Yes
- Community features Family oriented
- Subdivision Aberdeen
- Zoning description Unknown
- Lot size (acres) 0.0
- Building size 2130
- Listing # 10362729
- Property sub type Single family residence
- Status Active
- Bedroom 3.861m X 2.946m
Level: 2nd - Bathroom (# of pieces - 4) Measurements not available
Level: 2nd - Primary bedroom 3.708m X 3.708m
Level: 2nd - Ensuite bathroom (# of pieces - 5) Measurements not available
Level: 2nd - Bedroom 2.946m X 2.946m
Level: 2nd - Dining room 3.353m X 2.286m
Level: Main - Living room 3.962m X 3.353m
Level: Main - Bathroom (# of pieces - 4) Measurements not available
Level: Main - Kitchen 3.048m X 3.734m
Level: Main
- Listing source url Https://www.realtor.ca/real-estate/28855482/1325-aberdeen-drive-unit-116-kamloops-aberdeen
- Listing type identifier Idx

$-1,243
/ Month












