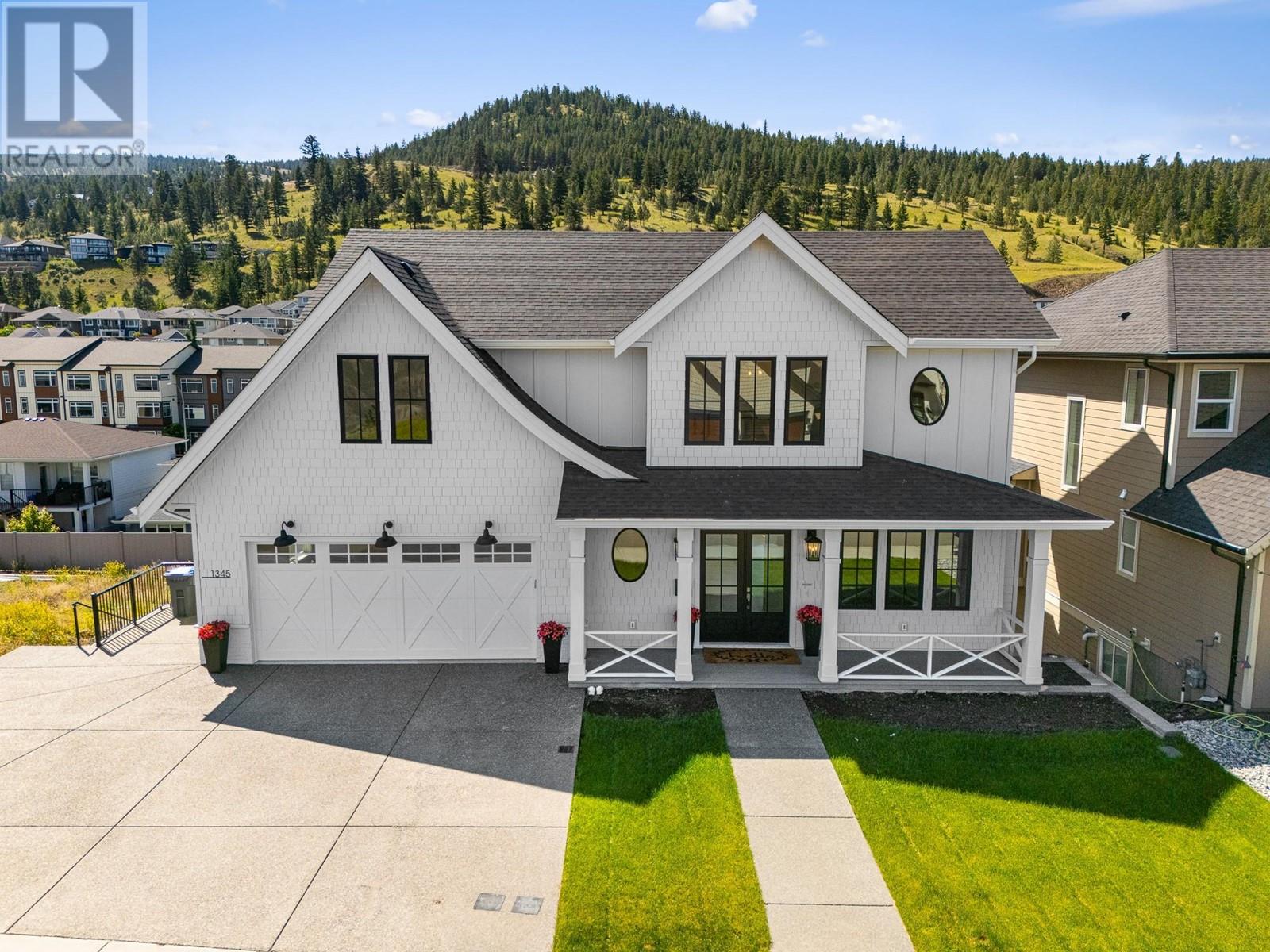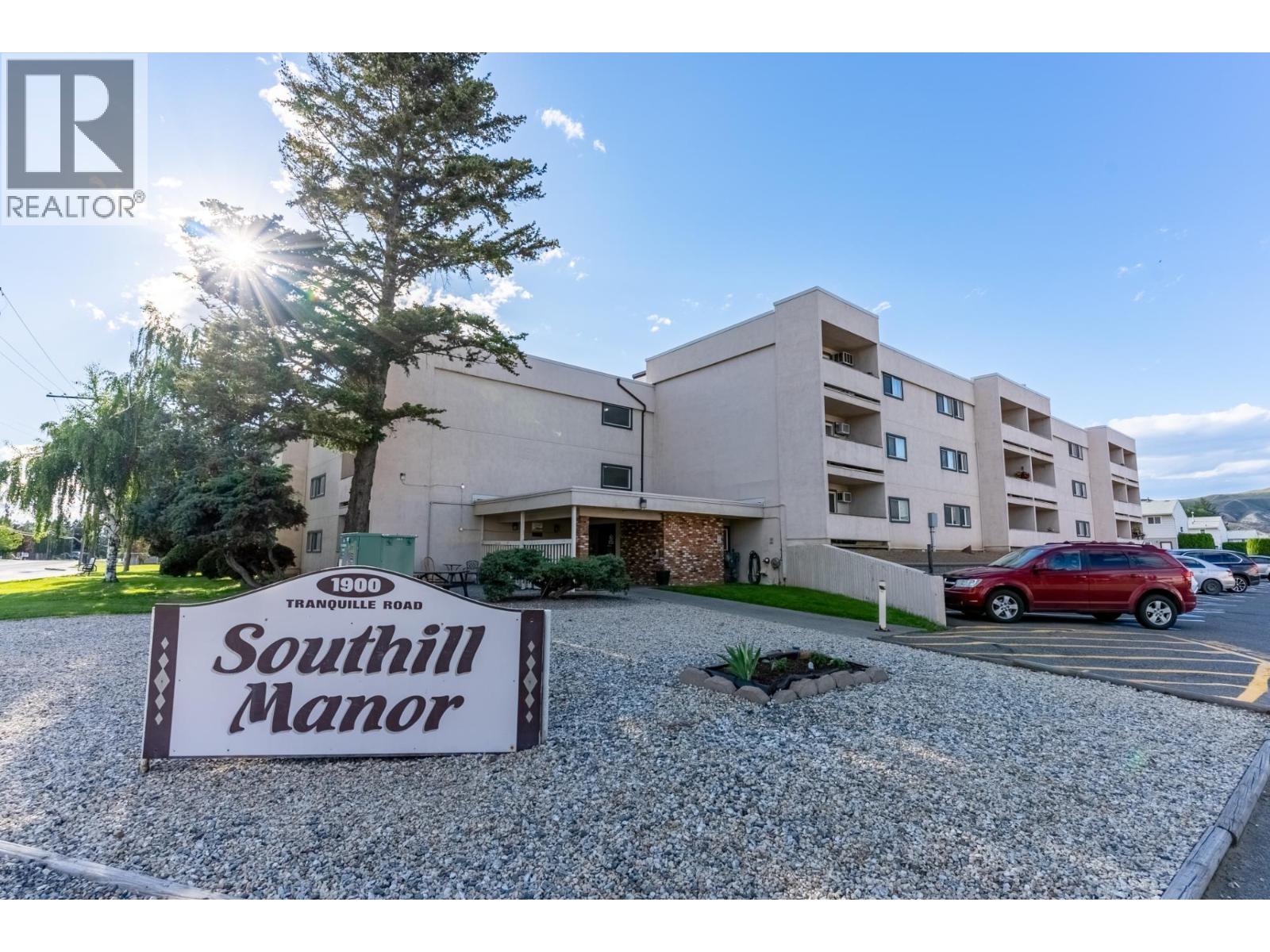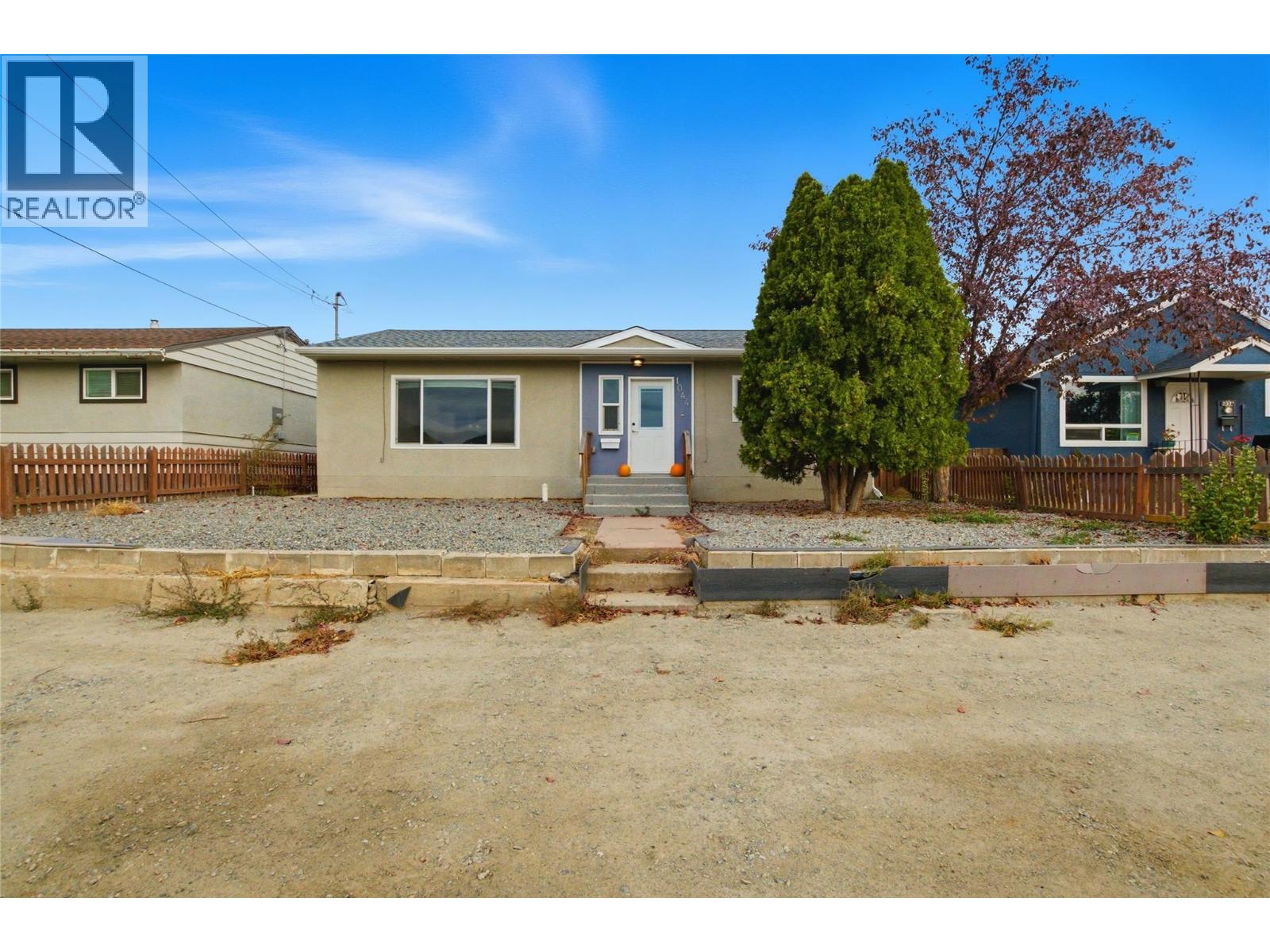- Houseful
- BC
- Kamloops
- Juniper Ridge
- 1345 Myra Pl

Highlights
Description
- Home value ($/Sqft)$440/Sqft
- Time on Houseful138 days
- Property typeSingle family
- StyleContemporary,split level entry
- Neighbourhood
- Median school Score
- Lot size7,841 Sqft
- Year built2021
- Garage spaces2
- Mortgage payment
Welcome to 1345 Myra Place — a beautifully designed custom home nestled among other luxury properties in this sought-after neighbourhood. Just under five thousand square feet, this residence offers high-end finishes throughout and includes the added bonus of an in-law suite (5,266sqft including the 524sqft garage**). The main floor features a bright foyer with den or a home office, an open-concept kitchen, dining, and great room with soaring two-storey ceilings, all leading out to a spacious deck perfect for entertaining. Upstairs, you’ll find two generously sized bedrooms each with their own ensuite, a large laundry room, and an impressive primary suite complete with a spa-inspired ensuite, separated water closet, and expansive walk-in. The basement offers flexibility with a one bedroom in-law suite with full bathroom and stacked washer / dryer, mechanical and storage rooms, plus an additional bedroom and large family room that could be configured into a second in-law suite as a mortgage helper or for multi-generational families. This home is fully landscaped and comes prepped for an electric vehicle charger, RV plug-in, pool installation, and more. All meas. are approx. and came from building plans, buyer to confirm if important. Book your private viewing today! (id:63267)
Home overview
- Cooling Central air conditioning
- Heat type Forced air, see remarks
- Sewer/ septic Municipal sewage system
- # total stories 3
- Roof Unknown
- # garage spaces 2
- # parking spaces 2
- Has garage (y/n) Yes
- # full baths 5
- # half baths 1
- # total bathrooms 6.0
- # of above grade bedrooms 5
- Flooring Mixed flooring
- Has fireplace (y/n) Yes
- Subdivision Juniper ridge
- Zoning description Unknown
- Lot desc Landscaped
- Lot dimensions 0.18
- Lot size (acres) 0.18
- Building size 4742
- Listing # 10351086
- Property sub type Single family residence
- Status Active
- Living room 6.604m X 6.553m
- Ensuite bathroom (# of pieces - 4) Measurements not available
Level: 2nd - Bedroom 3.353m X 3.759m
Level: 2nd - Primary bedroom 3.962m X 5.08m
Level: 2nd - Bedroom 3.658m X 3.353m
Level: 2nd - Ensuite bathroom (# of pieces - 4) Measurements not available
Level: 2nd - Laundry 2.896m X 3.708m
Level: 2nd - Ensuite bathroom (# of pieces - 5) Measurements not available
Level: 2nd - Family room 8.23m X 5.182m
Level: Basement - Utility 1.88m X 2.134m
Level: Basement - Storage 1.88m X 2.54m
Level: Basement - Bathroom (# of pieces - 4) Measurements not available
Level: Basement - Bedroom 3.861m X 3.454m
Level: Basement - Den 3.404m X 3.658m
Level: Main - Foyer 2.743m X 2.184m
Level: Main - Great room 5.944m X 5.232m
Level: Main - Kitchen 5.029m X 4.877m
Level: Main - Pantry 2.286m X 1.372m
Level: Main - Dining room 4.267m X 4.572m
Level: Main - Bathroom (# of pieces - 2) Measurements not available
Level: Main
- Listing source url Https://www.realtor.ca/real-estate/28431554/1345-myra-place-kamloops-juniper-ridge
- Listing type identifier Idx

$-5,568
/ Month












