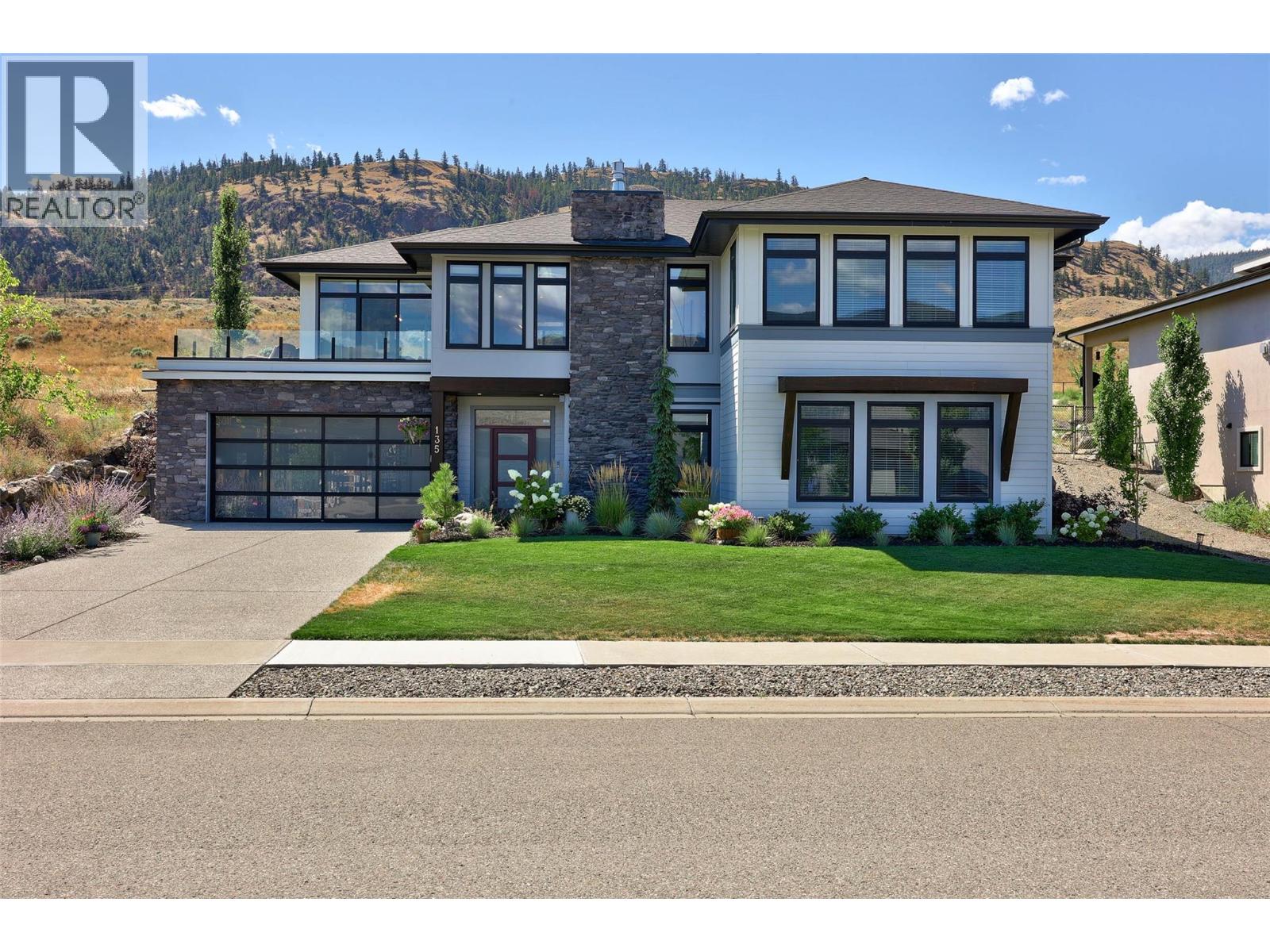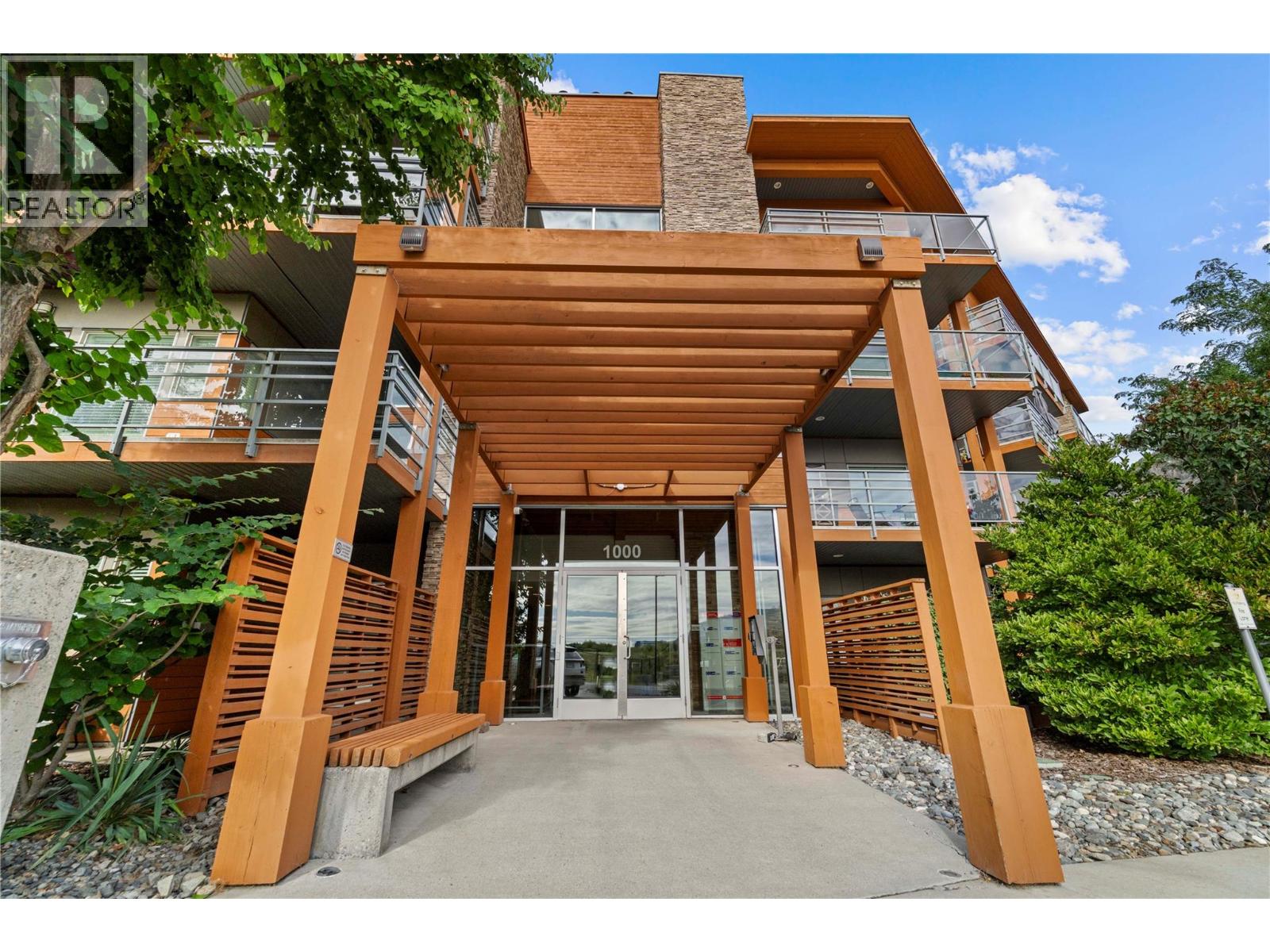
135 Cavesson Way
135 Cavesson Way
Highlights
Description
- Home value ($/Sqft)$389/Sqft
- Time on Houseful69 days
- Property typeSingle family
- StyleSplit level entry
- Lot size0.37 Acre
- Year built2019
- Garage spaces4
- Mortgage payment
Stunning Luxury Home in Tobiano Resort Community!! Built in 2020, this beautiful basement-entry home offers an exceptional floor plan with 3+2 bedrooms plus a den and 3 bathrooms. Enjoy spacious, light-filled living areas with modern design elements and exceptional craftsmanship throughout. The open-concept gourmet kitchen features high-end appliances, sleek quartz countertops, and stylish finishes, flowing seamlessly into the dining area and great room. A contemporary linear gas fireplace and expansive windows frame breathtaking views, while the covered wrap-around patio extends your living space outdoors. The finished basement includes a large family room, two additional bedrooms, and a versatile artist’s den or home office - perfect for guests or creative pursuits. Situated on a 0.37-acre lot with beautiful landscaping with irrigation and drip lines for hanging baskets. This home showcases beautiful Hardie board siding with cultured stone accents, a spacious double garage, and a long, flat driveway. The private, level backyard is ready for your grand ideas! Located just 5 minutes to Tobiano Golf and Bruker Marina and only 20 minutes to Kamloops. This home is surrounded by nature and world-class recreation, offering an unmatched lifestyle. Experience refined resort living with unparalleled views in every direction - a must-see home! (id:63267)
Home overview
- Heat type No heat
- # total stories 1
- # garage spaces 4
- # parking spaces 4
- Has garage (y/n) Yes
- # full baths 3
- # total bathrooms 3.0
- # of above grade bedrooms 5
- Subdivision Tobiano
- Zoning description Unknown
- Lot dimensions 0.37
- Lot size (acres) 0.37
- Building size 2827
- Listing # 10359302
- Property sub type Single family residence
- Status Active
- Laundry 2.261m X 1.702m
Level: Basement - Full bathroom Measurements not available
Level: Basement - Bedroom 2.896m X 4.089m
Level: Basement - Bedroom 3.2m X 2.921m
Level: Basement - Recreational room 6.325m X 8.28m
Level: Basement - Office 3.2m X 3.353m
Level: Basement - Primary bedroom 5.309m X 5.029m
Level: Main - Dining room 3.607m X 4.42m
Level: Main - Living room 6.02m X 5.08m
Level: Main - Full ensuite bathroom Measurements not available
Level: Main - Kitchen 3.607m X 3.505m
Level: Main - Full bathroom Measurements not available
Level: Main - Bedroom 3.15m X 3.15m
Level: Main - Bedroom 3.073m X 3.15m
Level: Main
- Listing source url Https://www.realtor.ca/real-estate/28729898/135-cavesson-way-kamloops-tobiano
- Listing type identifier Idx

$-2,933
/ Month













