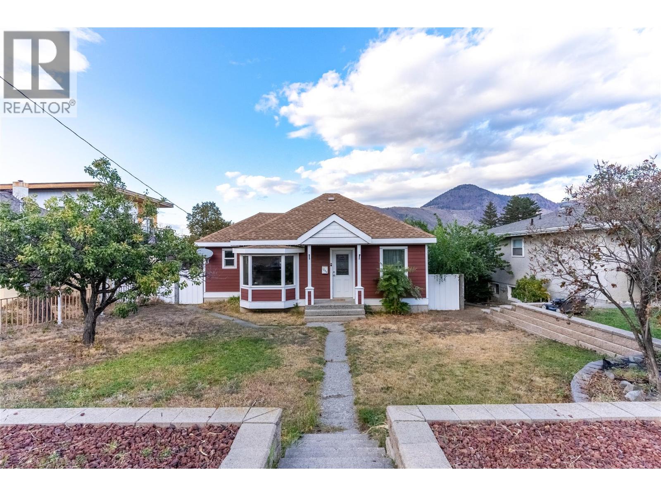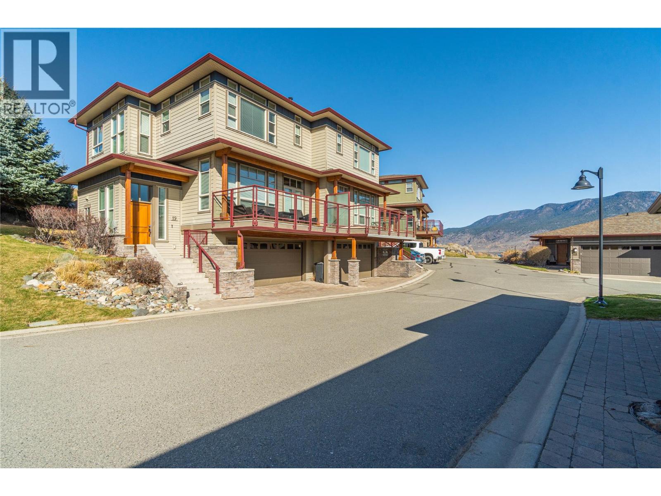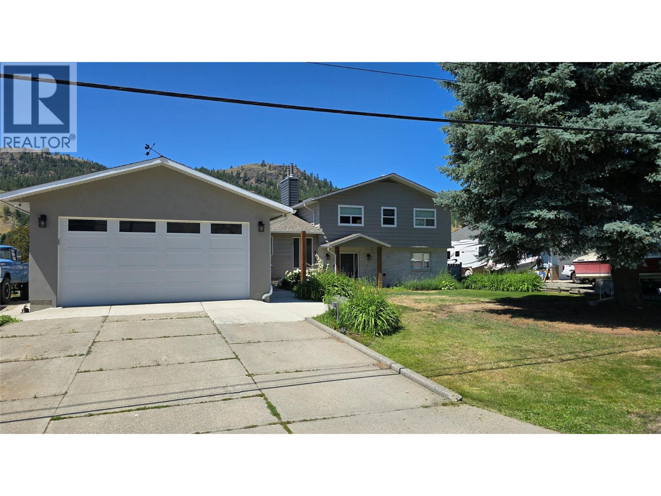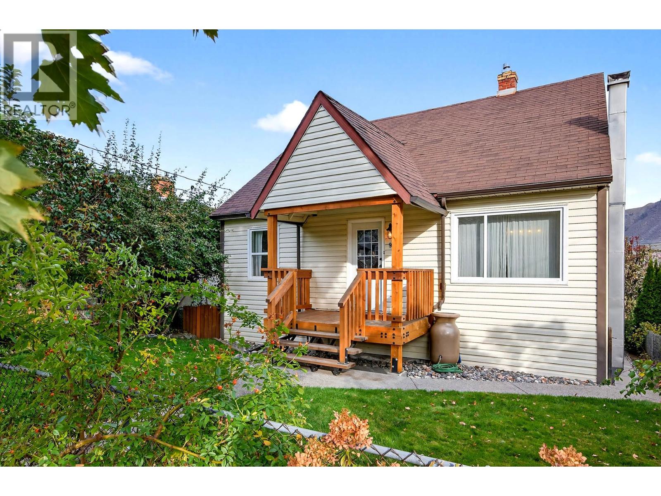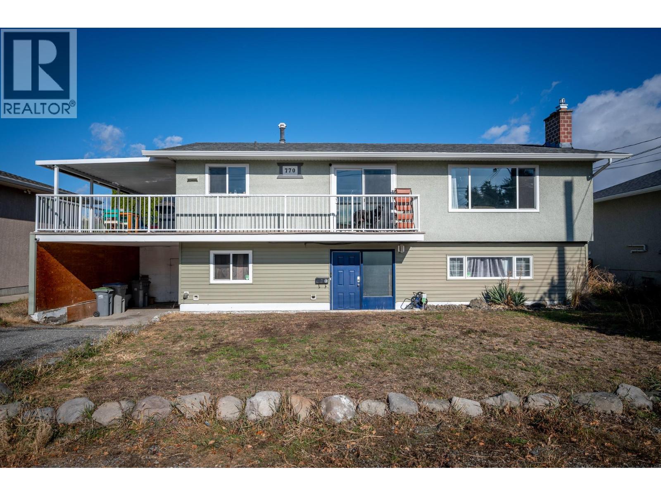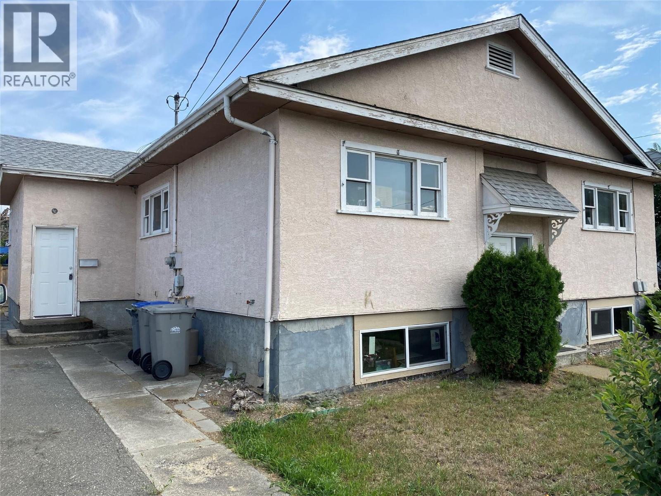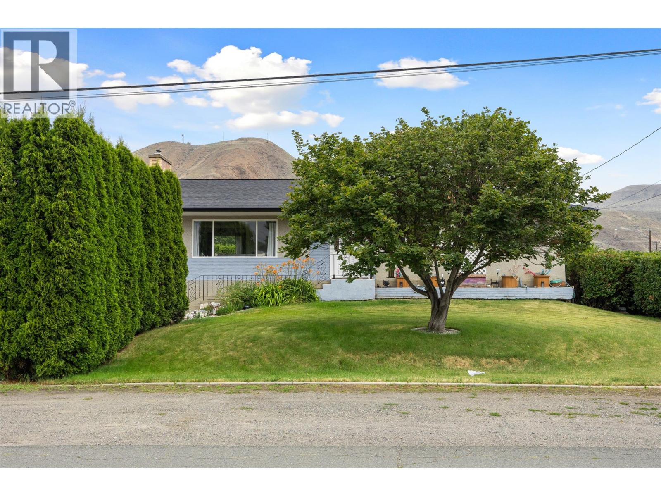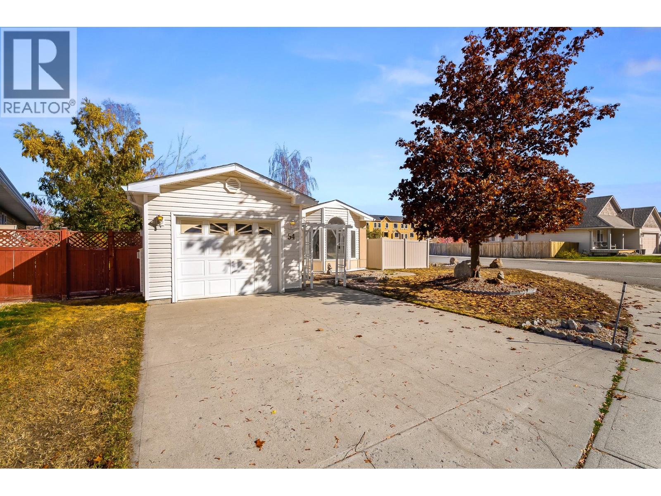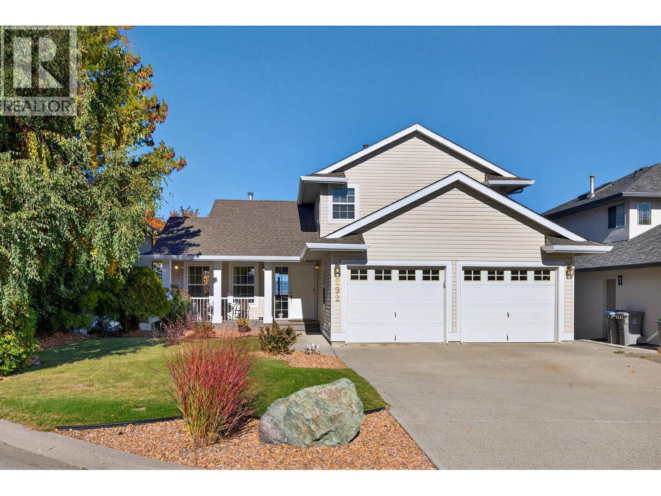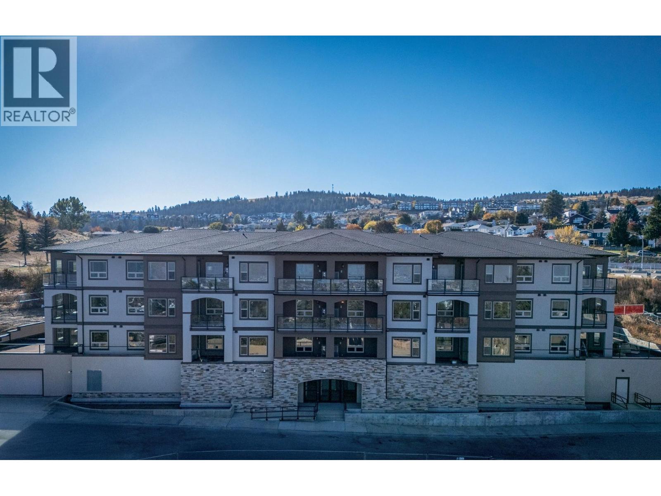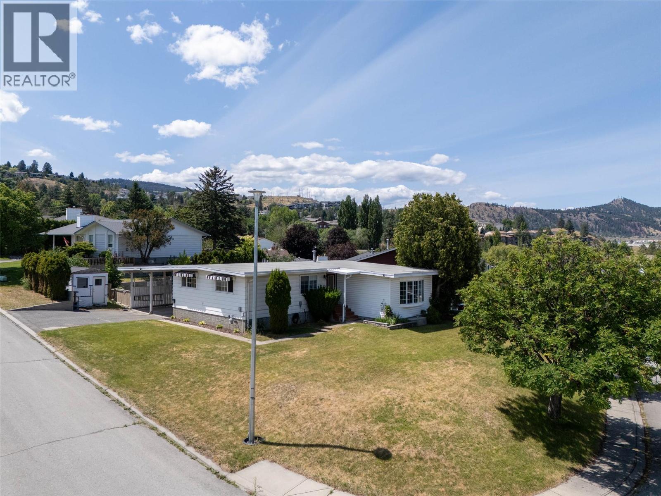
Highlights
Description
- Home value ($/Sqft)$263/Sqft
- Time on Housefulnew 3 days
- Property typeSingle family
- StyleRanch
- Neighbourhood
- Median school Score
- Lot size8,712 Sqft
- Year built1973
- Mortgage payment
Welcome to this spacious and inviting 5-bedroom, 3-bathroom family home nestled in a quiet and desirable neighbourhood in Sahali. This rancher with basement layout offers plenty of space for the whole family, with functional living areas on both levels. The fully fenced backyard is perfect for kids and pets, and includes a hot tub for relaxing evenings at home. A 2-car carport provides convenient covered parking, with extra space for additional vehicles. Ideally located just minutes from Peterson Creek Park walking trails, as well as elementary schools, transit, and shopping, this home offers both comfort and convenience in a fantastic location. Quick possession is possible, making it easy to settle in before the new school year or summer's end. (id:63267)
Home overview
- Cooling Central air conditioning
- Heat type See remarks
- Sewer/ septic Municipal sewage system
- # total stories 2
- Has garage (y/n) Yes
- # full baths 2
- # half baths 1
- # total bathrooms 3.0
- # of above grade bedrooms 5
- Subdivision Sahali
- Zoning description Unknown
- Lot dimensions 0.2
- Lot size (acres) 0.2
- Building size 2538
- Listing # 10366219
- Property sub type Single family residence
- Status Active
- Recreational room 4.064m X 4.877m
Level: Basement - Bathroom (# of pieces - 4) Measurements not available
Level: Basement - Workshop 3.556m X 2.743m
Level: Basement - Bedroom 3.708m X 3.353m
Level: Basement - Bedroom 4.267m X 3.658m
Level: Basement - Bathroom (# of pieces - 4) Measurements not available
Level: Main - Primary bedroom 3.962m X 3.658m
Level: Main - Bedroom 2.921m X 2.921m
Level: Main - Bedroom 3.912m X 2.692m
Level: Main - Ensuite bathroom (# of pieces - 2) Measurements not available
Level: Main - Dining room 3.353m X 3.251m
Level: Main - Living room 5.182m X 4.42m
Level: Main - Kitchen 4.572m X 3.962m
Level: Main
- Listing source url Https://www.realtor.ca/real-estate/29006473/135-whiteshield-crescent-kamloops-sahali
- Listing type identifier Idx

$-1,781
/ Month

