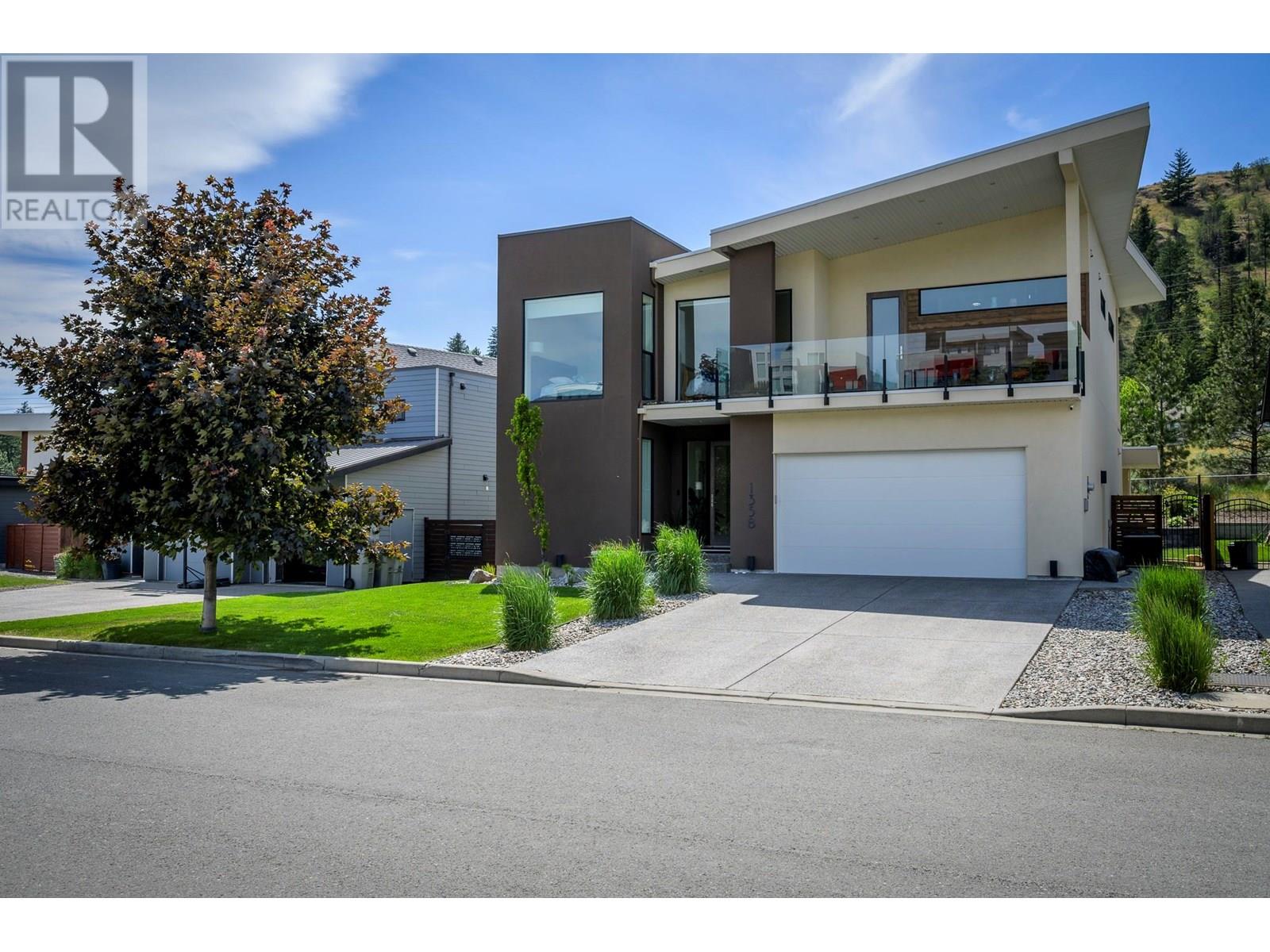- Houseful
- BC
- Kamloops
- Mount Dufferin
- 1358 Rockcress Dr

Highlights
Description
- Home value ($/Sqft)$370/Sqft
- Time on Houseful131 days
- Property typeSingle family
- Neighbourhood
- Median school Score
- Lot size6,970 Sqft
- Year built2017
- Garage spaces2
- Mortgage payment
Showcasing an exceptional blend of design, comfort, and smart functionality, this beautifully finished home backs directly onto protected green space in Kenna Cartwright Park—offering an uninterrupted natural backdrop with no future development behind. The large, level backyard and expansive 12’ x 25’ covered deck (added in 2024) create an ideal setting for outdoor living and entertaining. Inside, the home exudes modern elegance with a dramatic two-story great room, floor-to-ceiling windows, and an open-concept layout designed for effortless flow. The kitchen is a true showpiece, featuring a full-length window backsplash, quartz countertops, premium appliances, ceiling-height cabinetry, and a spacious island. A pass-through pantry conveniently connects to the mud room. The primary suite offers a private retreat with natural light, a large walk-in closet, heated tile floors, a freestanding soaker tub, and access to a covered deck. The fully finished basement provides versatile additional living space—perfect for a media room, gym, or family lounge. This home also includes a new central vacuum, garage floor epoxy , and smart home features such as a Nest thermostat, custom window shades are installed throughout for both style and function. Ideally located just steps from the trails of Kenna Cartwright Park, this home offers a seamless connection to nature alongside refined, modern living. (id:63267)
Home overview
- Heat type Forced air, see remarks
- Sewer/ septic Municipal sewage system
- # total stories 3
- Roof Unknown
- # garage spaces 2
- # parking spaces 2
- Has garage (y/n) Yes
- # full baths 3
- # half baths 1
- # total bathrooms 4.0
- # of above grade bedrooms 6
- Flooring Mixed flooring
- Has fireplace (y/n) Yes
- Subdivision Dufferin/southgate
- Zoning description Unknown
- Lot dimensions 0.16
- Lot size (acres) 0.16
- Building size 3788
- Listing # 10351605
- Property sub type Single family residence
- Status Active
- Primary bedroom 6.401m X 4.267m
Level: 2nd - Ensuite bathroom (# of pieces - 5) Measurements not available
Level: 2nd - Bedroom 3.048m X 3.81m
Level: 2nd - Bedroom 3.353m X 3.658m
Level: 2nd - Laundry 1.93m X 2.438m
Level: 2nd - Bathroom (# of pieces - 4) Measurements not available
Level: 2nd - Recreational room 9.144m X 4.267m
Level: Basement - Bathroom (# of pieces - 3) Measurements not available
Level: Basement - Storage 6.096m X 2.286m
Level: Basement - Bedroom 3.658m X 2.438m
Level: Basement - Bedroom 4.877m X 4.267m
Level: Basement - Mudroom 4.572m X 1.981m
Level: Main - Dining room 3.2m X 4.572m
Level: Main - Foyer 2.134m X 4.902m
Level: Main - Bedroom 3.048m X 4.369m
Level: Main - Bathroom (# of pieces - 2) Measurements not available
Level: Main - Kitchen 3.048m X 4.572m
Level: Main - Living room 5.334m X 4.572m
Level: Main
- Listing source url Https://www.realtor.ca/real-estate/28465918/1358-rockcress-drive-kamloops-dufferinsouthgate
- Listing type identifier Idx

$-3,733
/ Month












