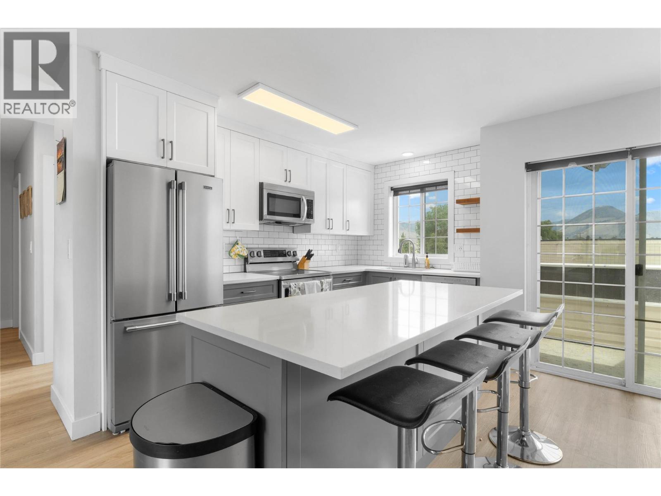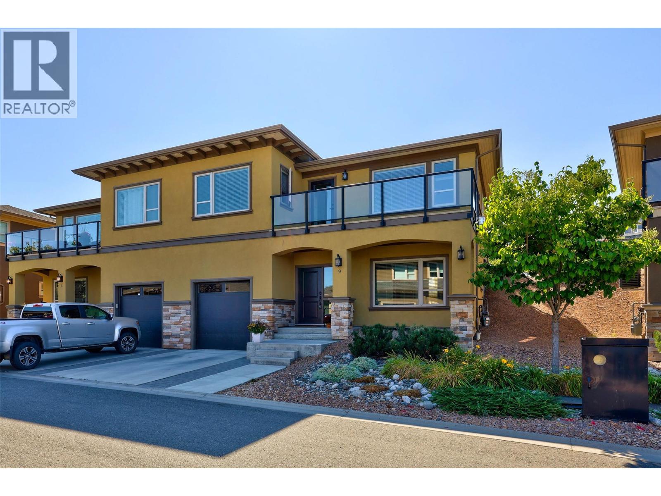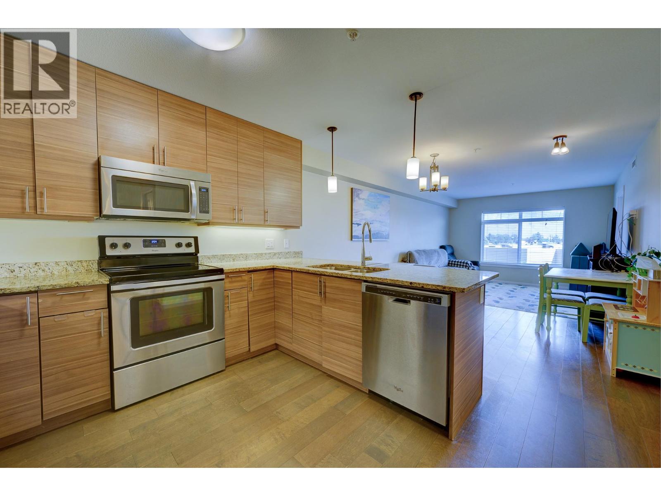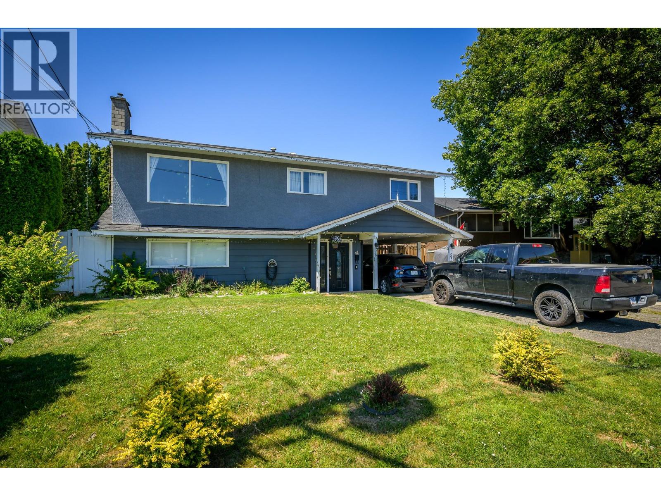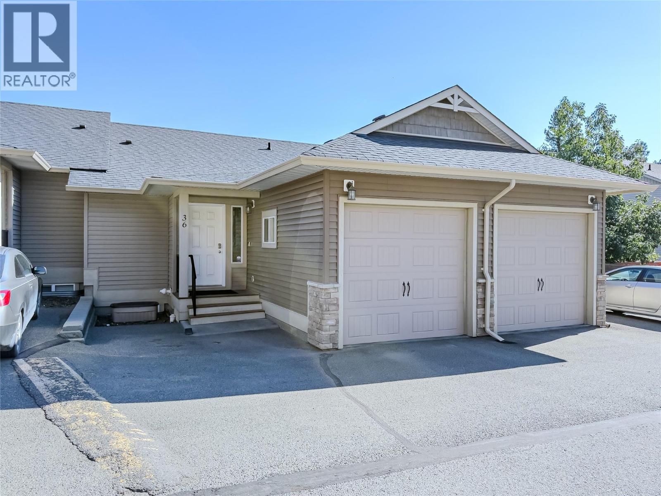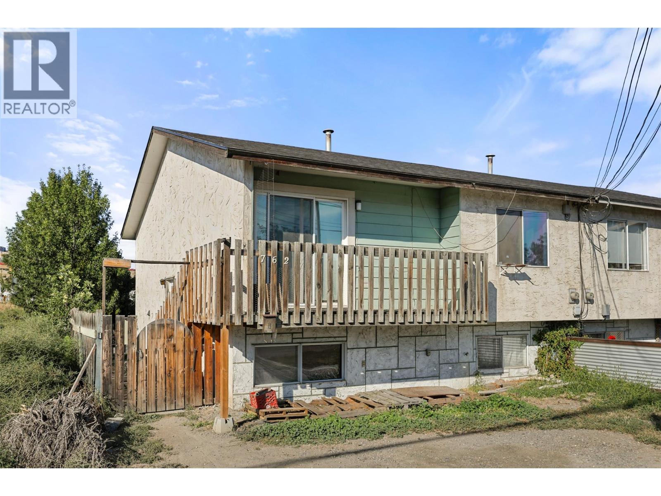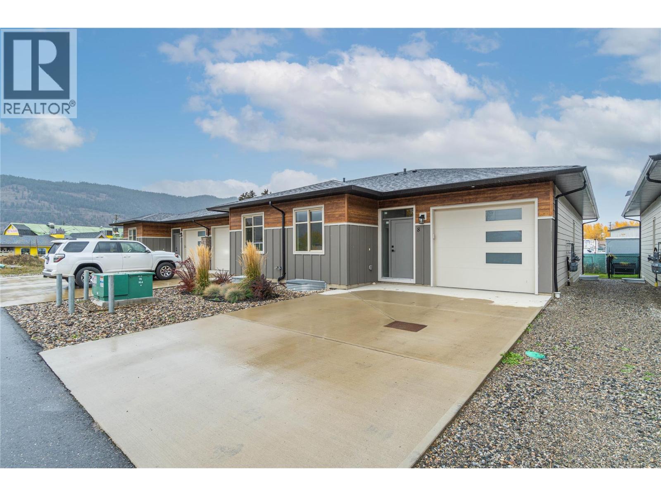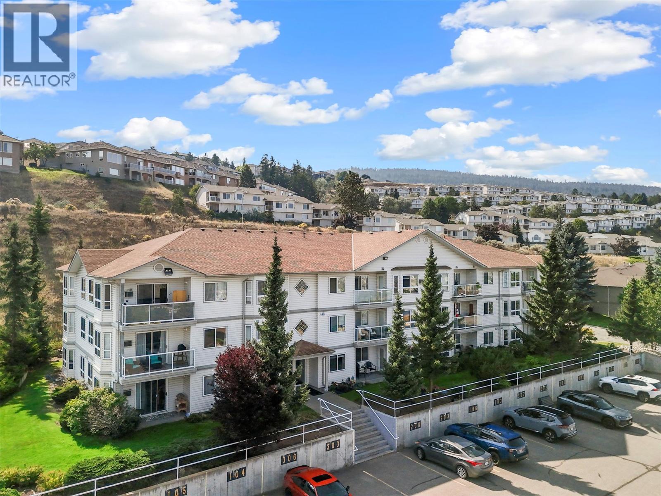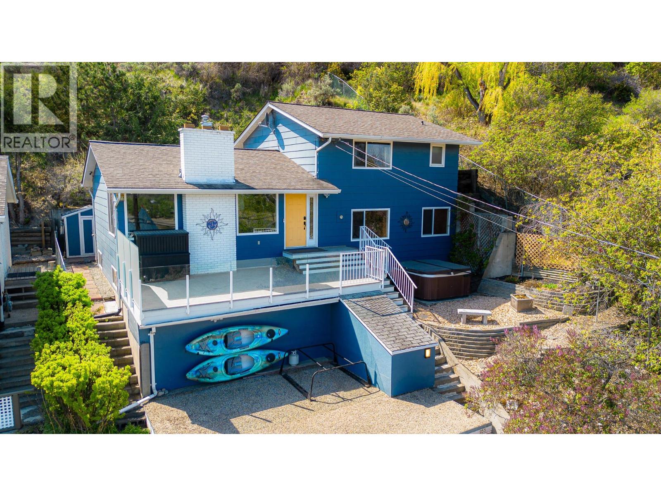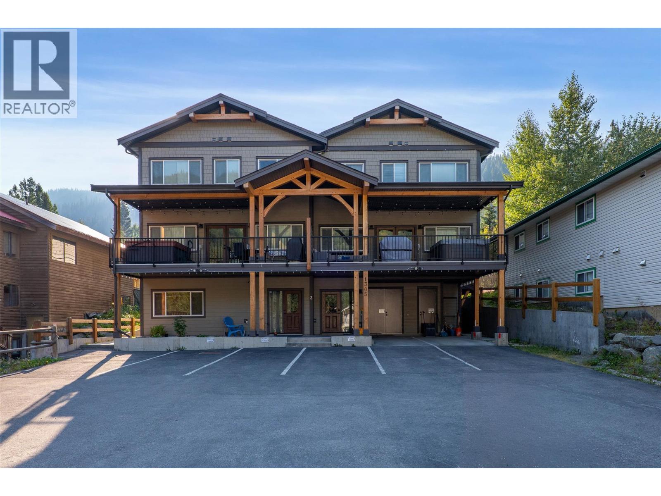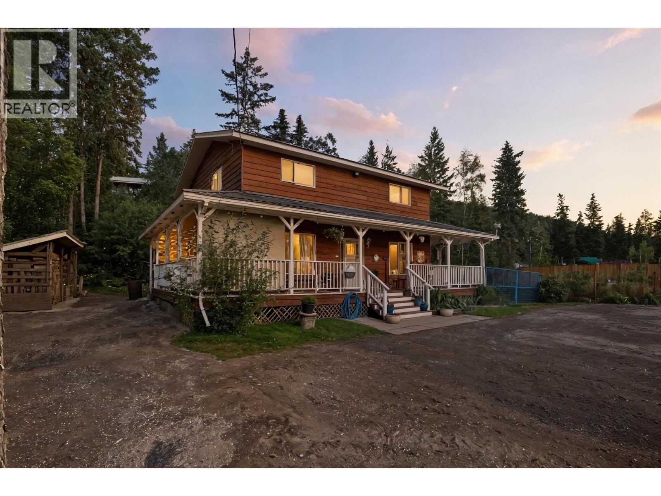- Houseful
- BC
- Kamloops
- Barnhartvale
- 1365 Clearview Dr
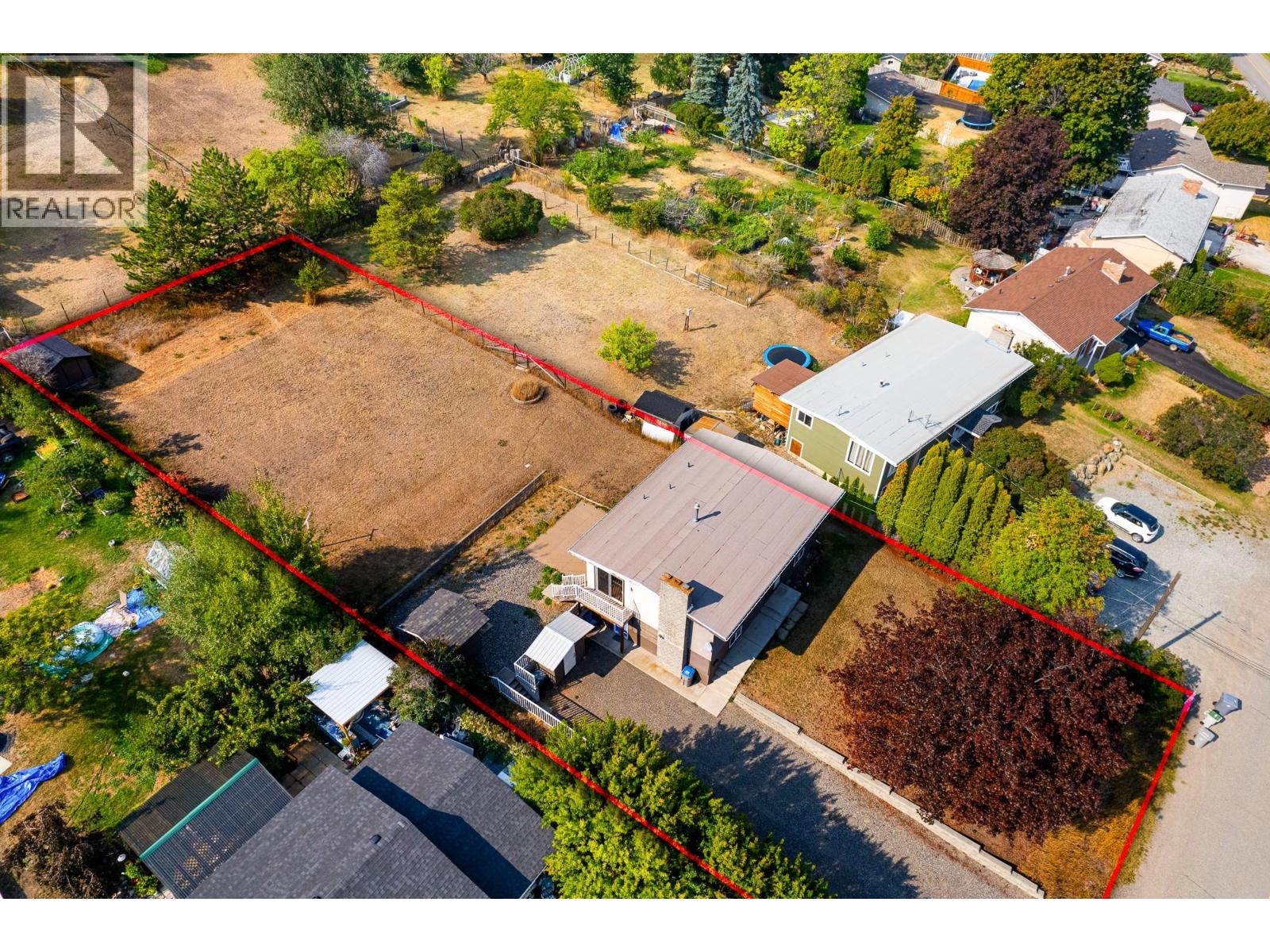
Highlights
Description
- Home value ($/Sqft)$286/Sqft
- Time on Housefulnew 11 hours
- Property typeSingle family
- Neighbourhood
- Median school Score
- Lot size0.39 Acre
- Year built1971
- Mortgage payment
Welcome to this beautifully updated family home in the sought-after community of Barnhartvale. Offering over 2,100 sq.ft., 3 bedrooms and den, 2 bathrooms. This property combines modern upgrades with functional living space indoors and out. The main floor offers 2 bedrooms, an updated bathroom, and a bright kitchen, with an open living and dining area that extends to a small deck. The large fenced backyard awaits your ideas and is perfect for kids, pets, and family gatherings. Downstairs, the main home continues with a full den/flex space (functions as large 3rd bedroom) and laundry/storage. The self-contained 1-bedroom suite with gas fireplace, private entrance, and in-suite laundry provides excellent potential for extended family or a mortgage helper. Recent updates include newer flooring downstairs, hot water tank (2024), refreshed shower, an updated upstairs kitchen, and newer upstairs windows. Outside, you’ll find storage sheds, landscaped retaining walls, an updated concrete patio, and plenty of room to play. With the upstairs vacant and ready for your family, this home offers the perfect blend of space, comfort, and flexibility in a beautiful neighborhood. (id:63267)
Home overview
- Cooling Central air conditioning
- Heat type Forced air, see remarks
- Sewer/ septic Municipal sewage system
- # total stories 2
- Roof Unknown
- Has garage (y/n) Yes
- # full baths 2
- # total bathrooms 2.0
- # of above grade bedrooms 3
- Flooring Mixed flooring
- Has fireplace (y/n) Yes
- Subdivision Barnhartvale
- Zoning description Unknown
- Lot dimensions 0.39
- Lot size (acres) 0.39
- Building size 2094
- Listing # 10362718
- Property sub type Single family residence
- Status Active
- Laundry 2.667m X 4.293m
Level: Basement - Kitchen 4.14m X 4.394m
Level: Basement - Living room 3.505m X 3.15m
Level: Basement - Den 4.242m X 4.191m
Level: Basement - Bathroom (# of pieces - 3) Measurements not available
Level: Basement - Bedroom 3.099m X 3.556m
Level: Basement - Dining room 2.845m X 3.658m
Level: Main - Living room 7.391m X 4.115m
Level: Main - Bedroom 3.581m X 3.353m
Level: Main - Kitchen 3.378m X 3.658m
Level: Main - Bathroom (# of pieces - 4) Measurements not available
Level: Main - Primary bedroom 4.343m X 4.115m
Level: Main
- Listing source url Https://www.realtor.ca/real-estate/28868816/1365-clearview-drive-kamloops-barnhartvale
- Listing type identifier Idx

$-1,599
/ Month

