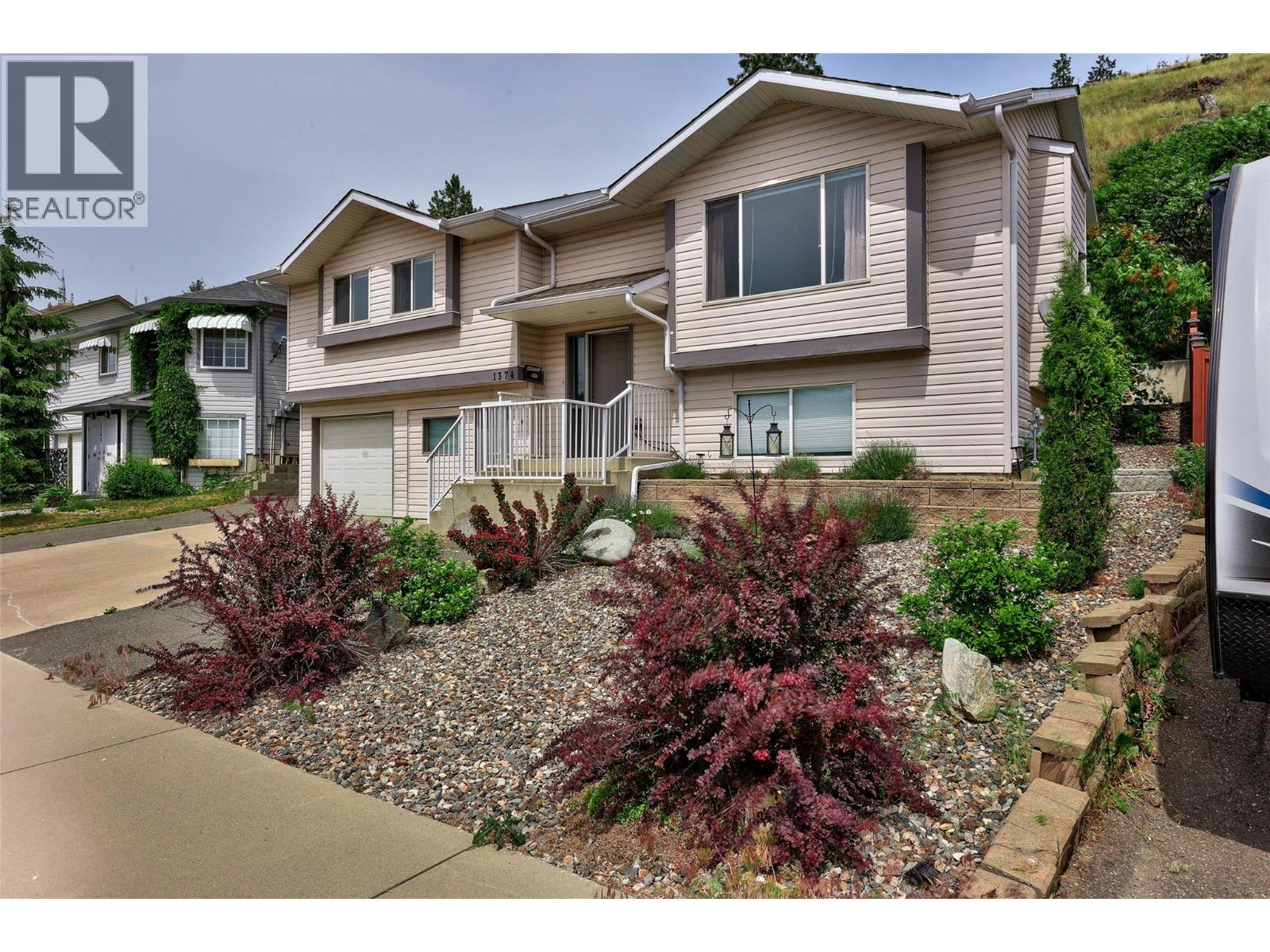- Houseful
- BC
- Kamloops
- Mount Dufferin
- 1374 Sunshine Ct

Highlights
Description
- Home value ($/Sqft)$364/Sqft
- Time on Houseful13 days
- Property typeSingle family
- Neighbourhood
- Median school Score
- Lot size6,098 Sqft
- Year built1998
- Garage spaces2
- Mortgage payment
This Dufferin home has been recently renovated and features vacant suite previously rented for $1300/month. A spacious 4-bedroom, 3-bathroom home surrounded by Kenna Cartwright Park in the heart of Mt. Dufferin. The neighbourhood is conveniently located near Aberdeen Mall, bus stops, and Dufferin Elementary School. The main level boasts a U-shaped kitchen with ample counter space and sliding doors that open to a private patio and a low-maintenance backyard. Crown molding adorns the main floor, updated flooring and paint add to the charm, and a cozy gas fireplace creates a warm ambiance. The primary bedroom includes a spacious ensuite and a walk-in closet. The lower level features a self-contained one-bedroom suite with a separate entrance and a shared laundry area. The double garage has been partially converted for extra storage, and the driveway can accommodate up to three vehicles. Furniture is negotiable. Recent renovations include a new furnace (November 2020), hot water tank (August 2018), 200-amp upgrade (March 2021), and air conditioner (June 2021). All measurements are approximate, so buyers should verify any important details. Quick possession is possible! (id:63267)
Home overview
- Cooling Central air conditioning
- Heat type Forced air, see remarks
- Sewer/ septic Municipal sewage system
- # total stories 2
- Roof Unknown
- # garage spaces 2
- # parking spaces 2
- Has garage (y/n) Yes
- # full baths 3
- # total bathrooms 3.0
- # of above grade bedrooms 4
- Subdivision Dufferin/southgate
- Zoning description Unknown
- Lot dimensions 0.14
- Lot size (acres) 0.14
- Building size 1966
- Listing # 10364825
- Property sub type Single family residence
- Status Active
- Bathroom (# of pieces - 3) Measurements not available
Level: Basement - Recreational room 4.877m X 3.353m
Level: Basement - Bedroom 3.048m X 2.743m
Level: Basement - Laundry 3.048m X 3.048m
Level: Basement - Kitchen 2.438m X 2.134m
Level: Basement - Bedroom 3.658m X 3.048m
Level: Main - Bedroom 3.048m X 2.743m
Level: Main - Dining room 3.353m X 3.048m
Level: Main - Living room 4.877m X 4.267m
Level: Main - Kitchen 2.743m X 2.743m
Level: Main - Primary bedroom 4.267m X 3.353m
Level: Main - Ensuite bathroom (# of pieces - 3) Measurements not available
Level: Main - Bathroom (# of pieces - 4) Measurements not available
Level: Main
- Listing source url Https://www.realtor.ca/real-estate/28968582/1374-sunshine-court-kamloops-dufferinsouthgate
- Listing type identifier Idx

$-1,907
/ Month












