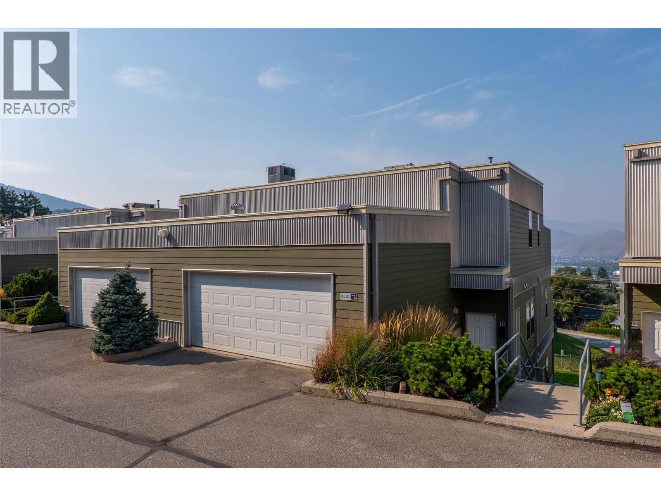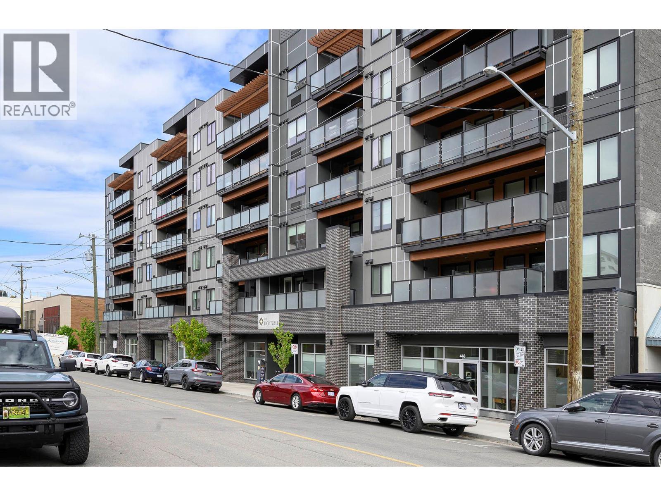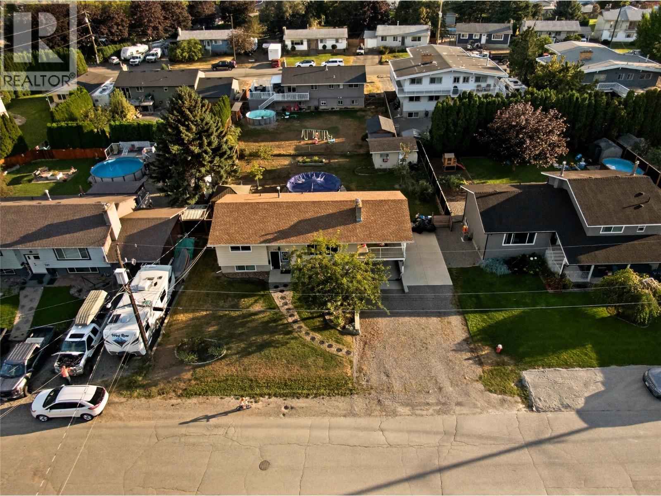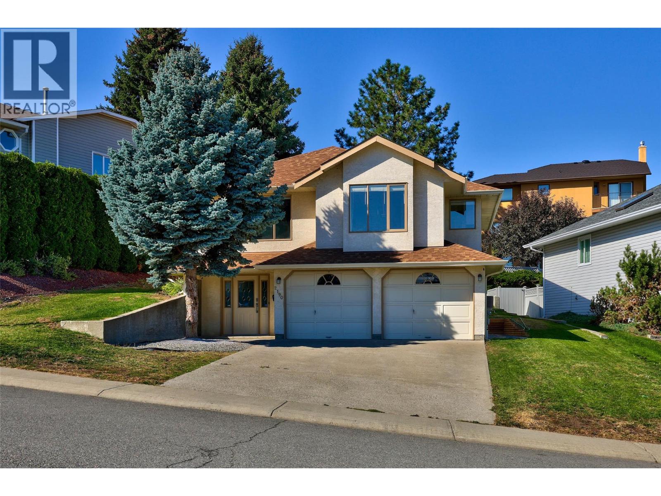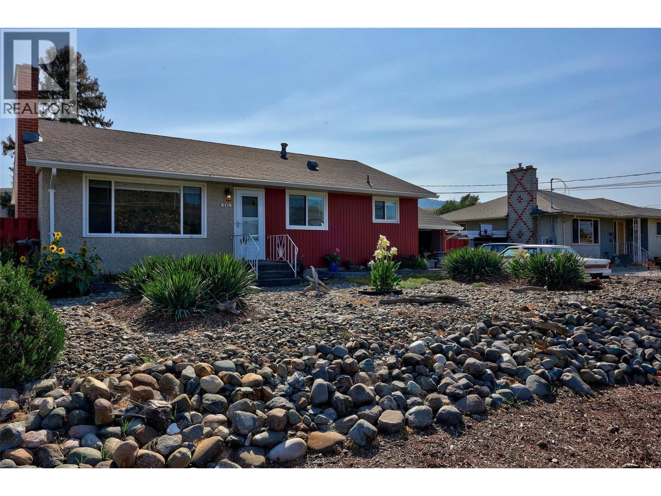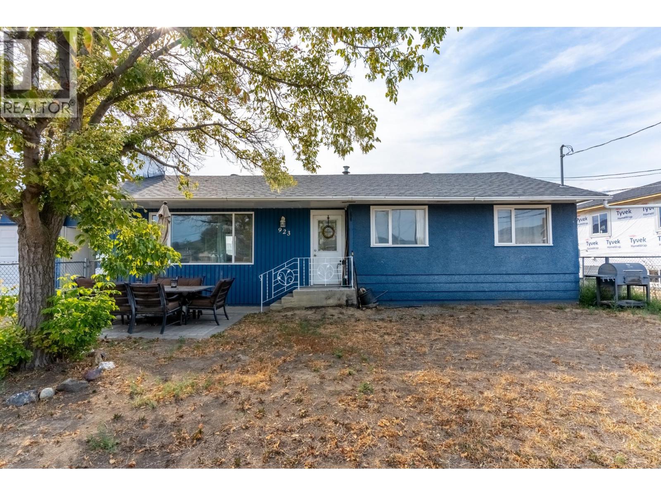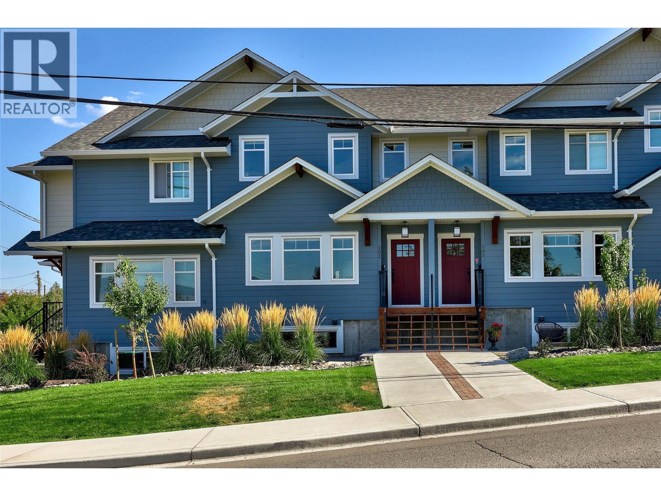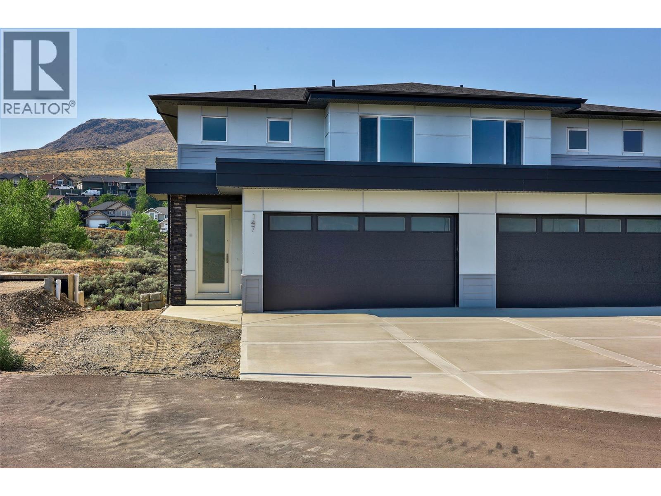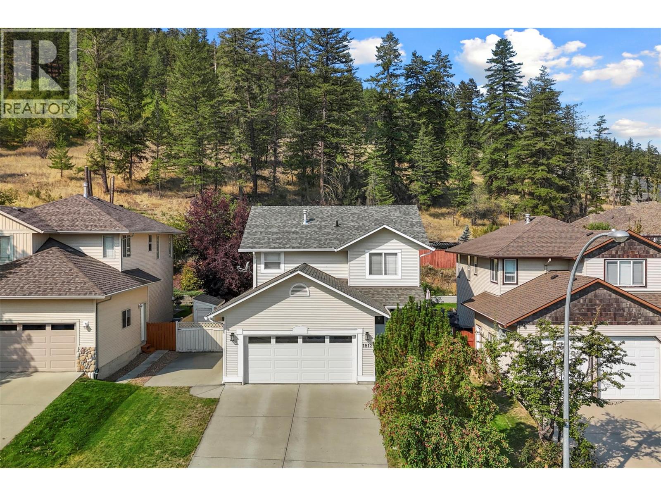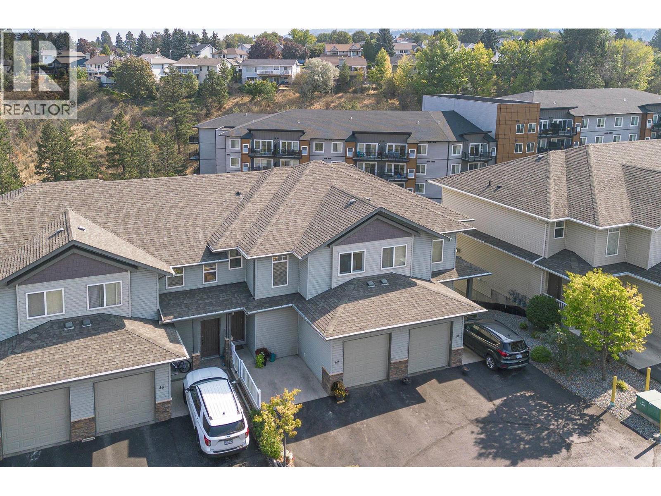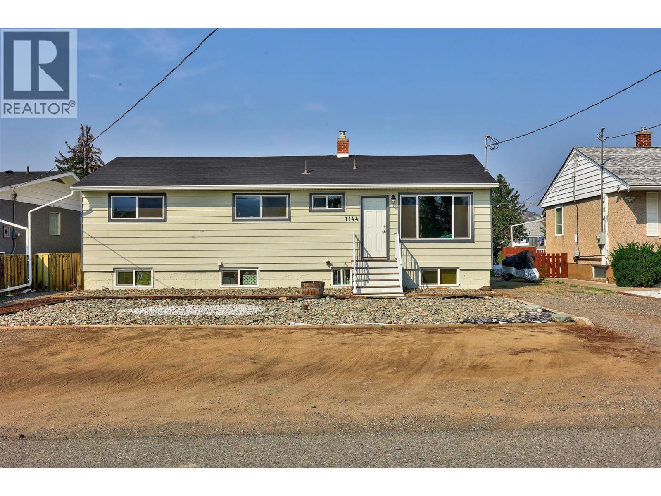- Houseful
- BC
- Kamloops
- Mount Dufferin
- 1390 Hillside Drive Unit 307
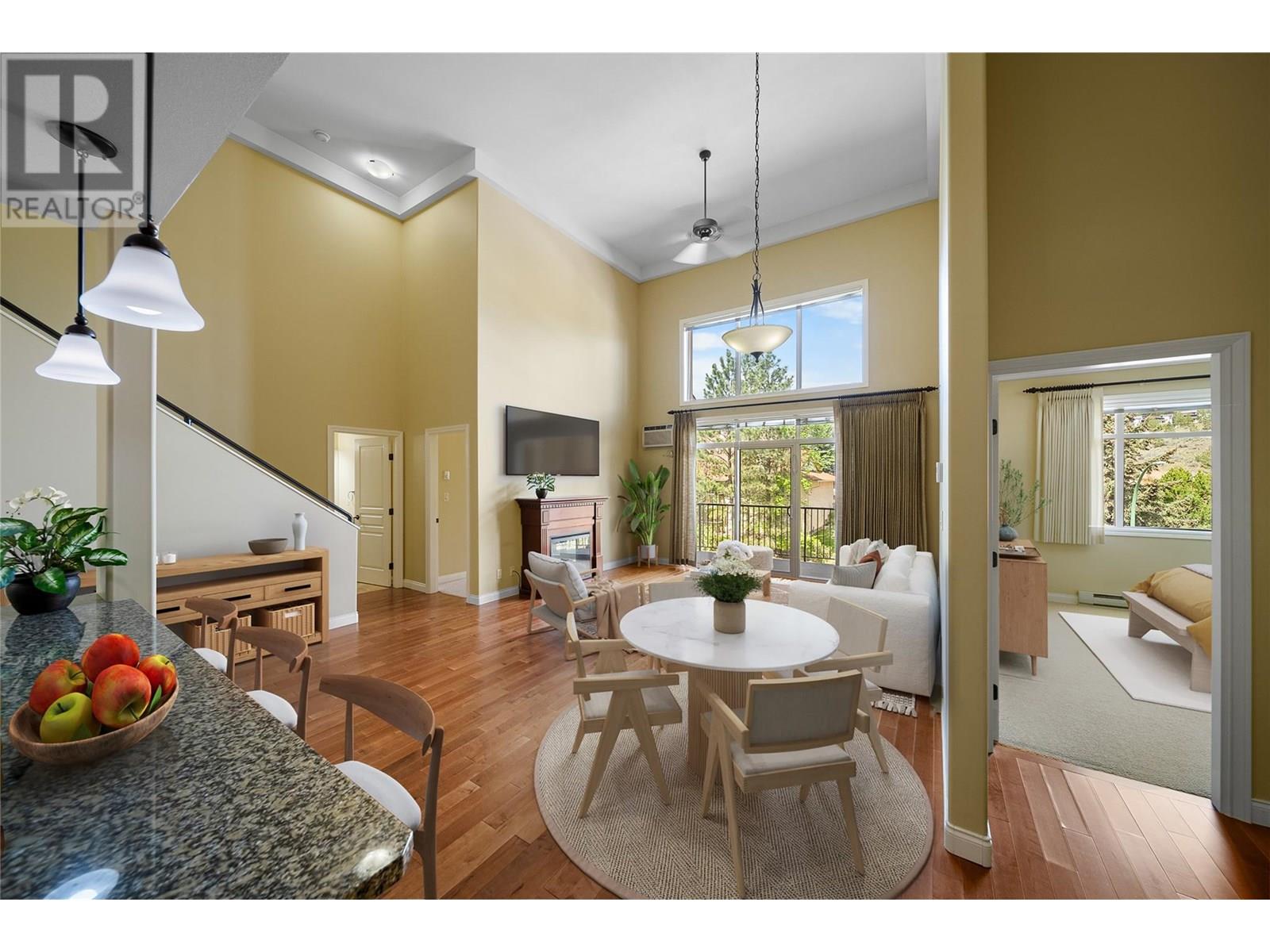
1390 Hillside Drive Unit 307
1390 Hillside Drive Unit 307
Highlights
Description
- Home value ($/Sqft)$344/Sqft
- Time on Houseful59 days
- Property typeSingle family
- Neighbourhood
- Median school Score
- Year built2007
- Garage spaces1
- Mortgage payment
Welcome to Hillside Lofts! This is not your ordinary condo! Convenient location close to transit, shopping, TRU, restaurants, and Kenna Cartwright Nature Park. This newer executive top-floor condo redefines luxury living and is the perfect place to call home. As one of the largest units in the complex, this condo offers a lifestyle of comfort and style. Spacious 1657sqft, open-concept, 2 bdrms + bonus loft area, 3 full baths, engineered HW and tile floors, $10K in custom window coverings, quality finishes and striking 17ft high vaulted ceiling. Spacious kitchen with granite counters, SS appliances and eating bar. Entertainment-sized living room with electric FP and oversized glass sliding doors leading to a large covered deck on the desirable quiet side of the Complex. Master suite features his/hers closets and full ensuite bathroom with separate shower and soaker tub. Convenient in-suite laundry room offers extra storage. Bonus upper loft area with a full bathroom can be a studio, bedroom, den, TV room or flex space. Secure u/g parking, storage locker. Hot water is included in strata fees. Quick poss. Some photos have been digitally staged. (id:63267)
Home overview
- Cooling Wall unit
- Heat source Electric
- Heat type Baseboard heaters
- Sewer/ septic Municipal sewage system
- # total stories 2
- Roof Unknown
- # garage spaces 1
- # parking spaces 1
- Has garage (y/n) Yes
- # full baths 3
- # total bathrooms 3.0
- # of above grade bedrooms 2
- Flooring Carpeted, ceramic tile, hardwood
- Has fireplace (y/n) Yes
- Community features Pets allowed with restrictions, rentals allowed
- Subdivision Dufferin/southgate
- View Mountain view, valley view, view (panoramic)
- Zoning description Unknown
- Lot size (acres) 0.0
- Building size 1657
- Listing # 10356744
- Property sub type Single family residence
- Status Active
- Loft 7.239m X 3.708m
Level: 2nd - Bathroom (# of pieces - 4) 1.854m X 2.616m
Level: 2nd - Living room 4.623m X 3.353m
Level: Main - Laundry 1.854m X 2.87m
Level: Main - Primary bedroom 3.937m X 6.02m
Level: Main - Bathroom (# of pieces - 4) 1.854m X 2.743m
Level: Main - Ensuite bathroom (# of pieces - 4) 2.769m X 3.632m
Level: Main - Bedroom 3.378m X 4.724m
Level: Main - Dining room 6.147m X 2.921m
Level: Main - Kitchen 3.759m X 2.743m
Level: Main - Foyer 3.48m X 2.743m
Level: Main
- Listing source url Https://www.realtor.ca/real-estate/28634431/1390-hillside-drive-unit-307-kamloops-dufferinsouthgate
- Listing type identifier Idx

$-858
/ Month

