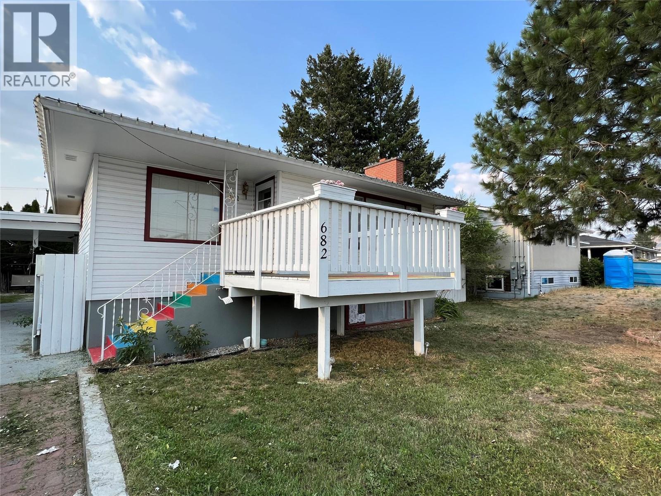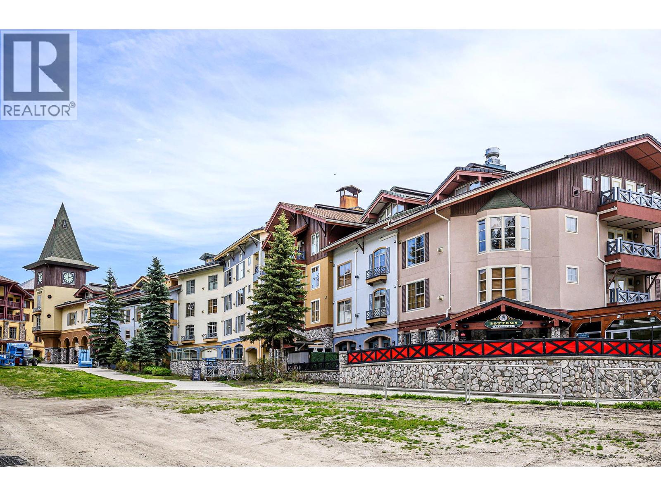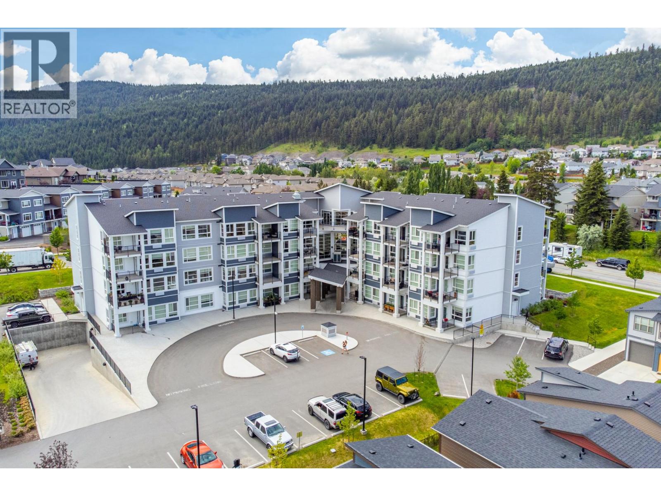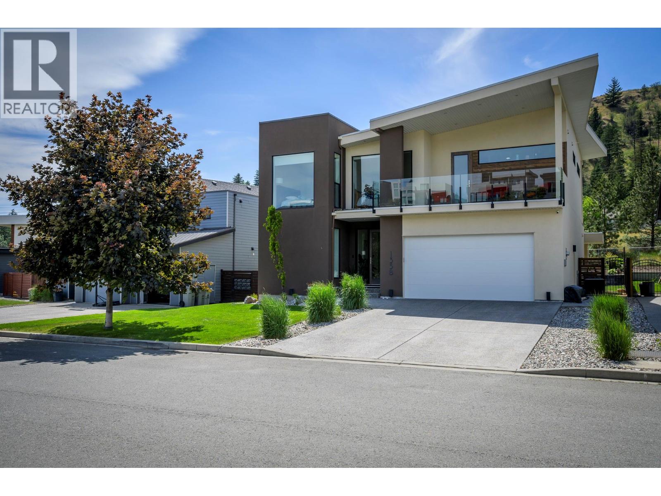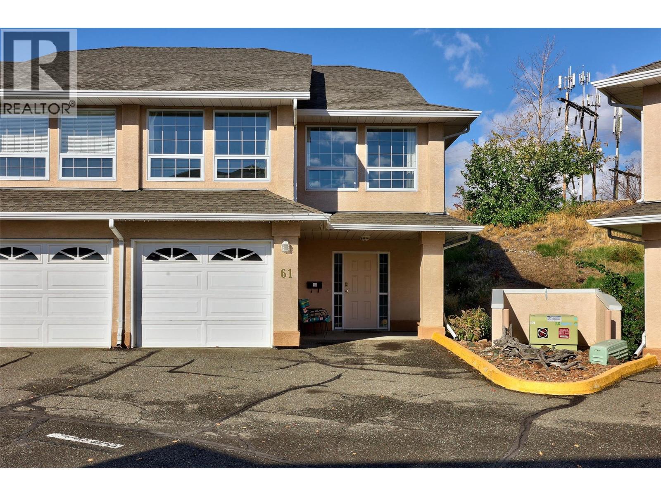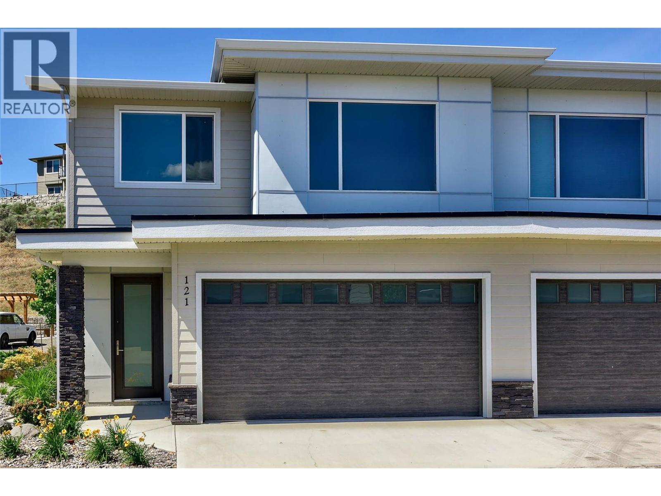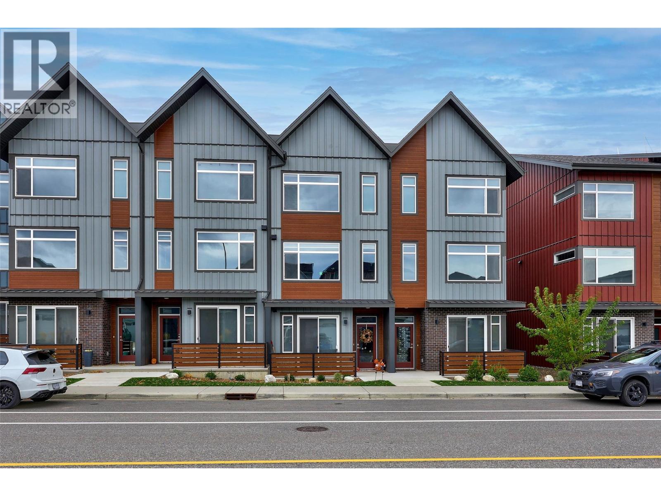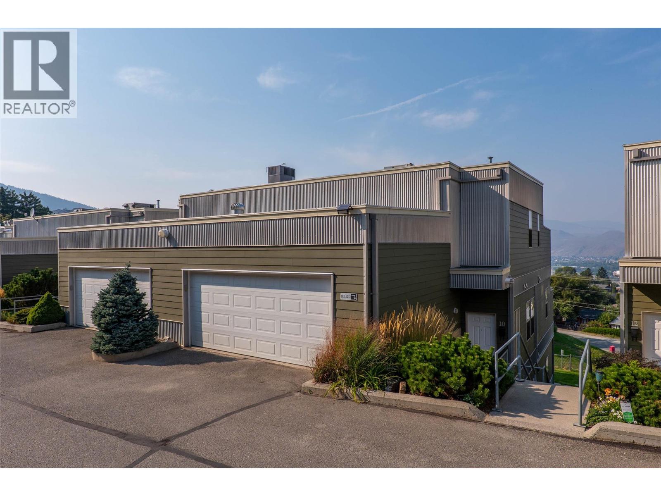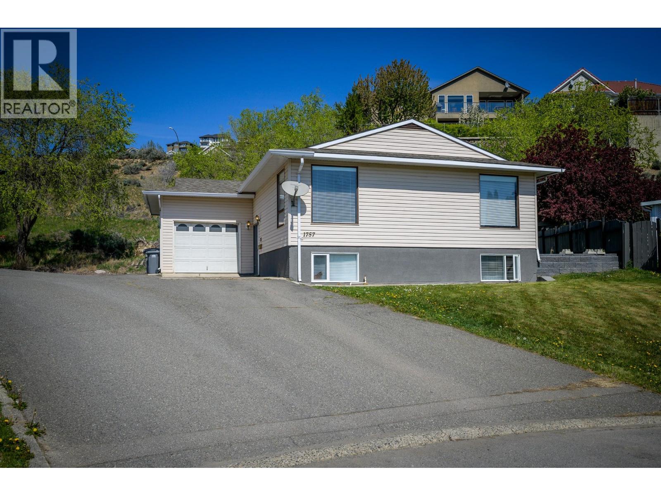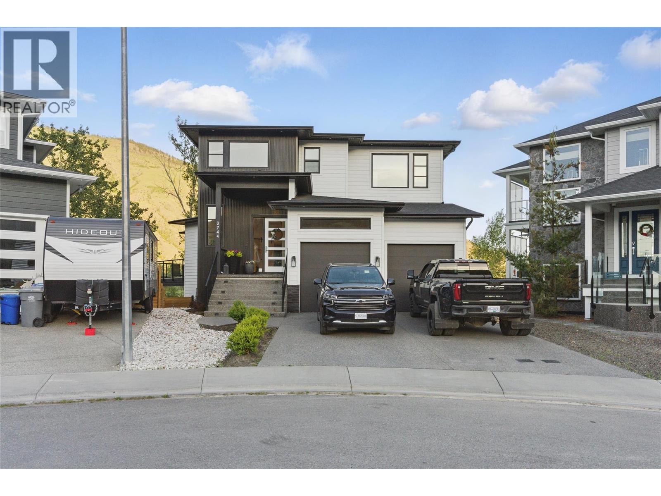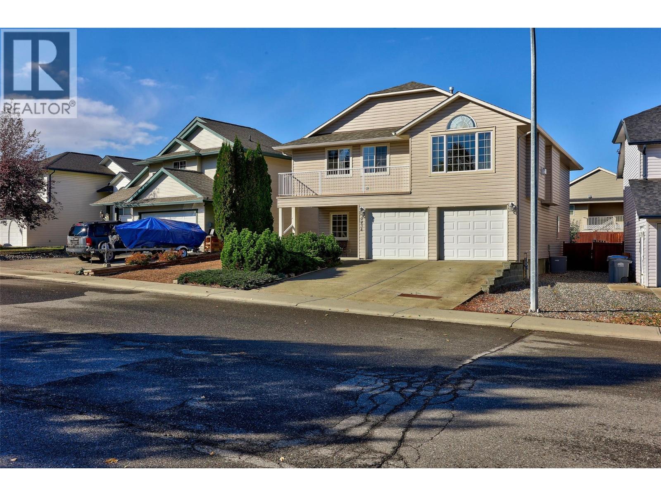- Houseful
- BC
- Kamloops
- City Center
- 1393 9th Avenue Unit 104
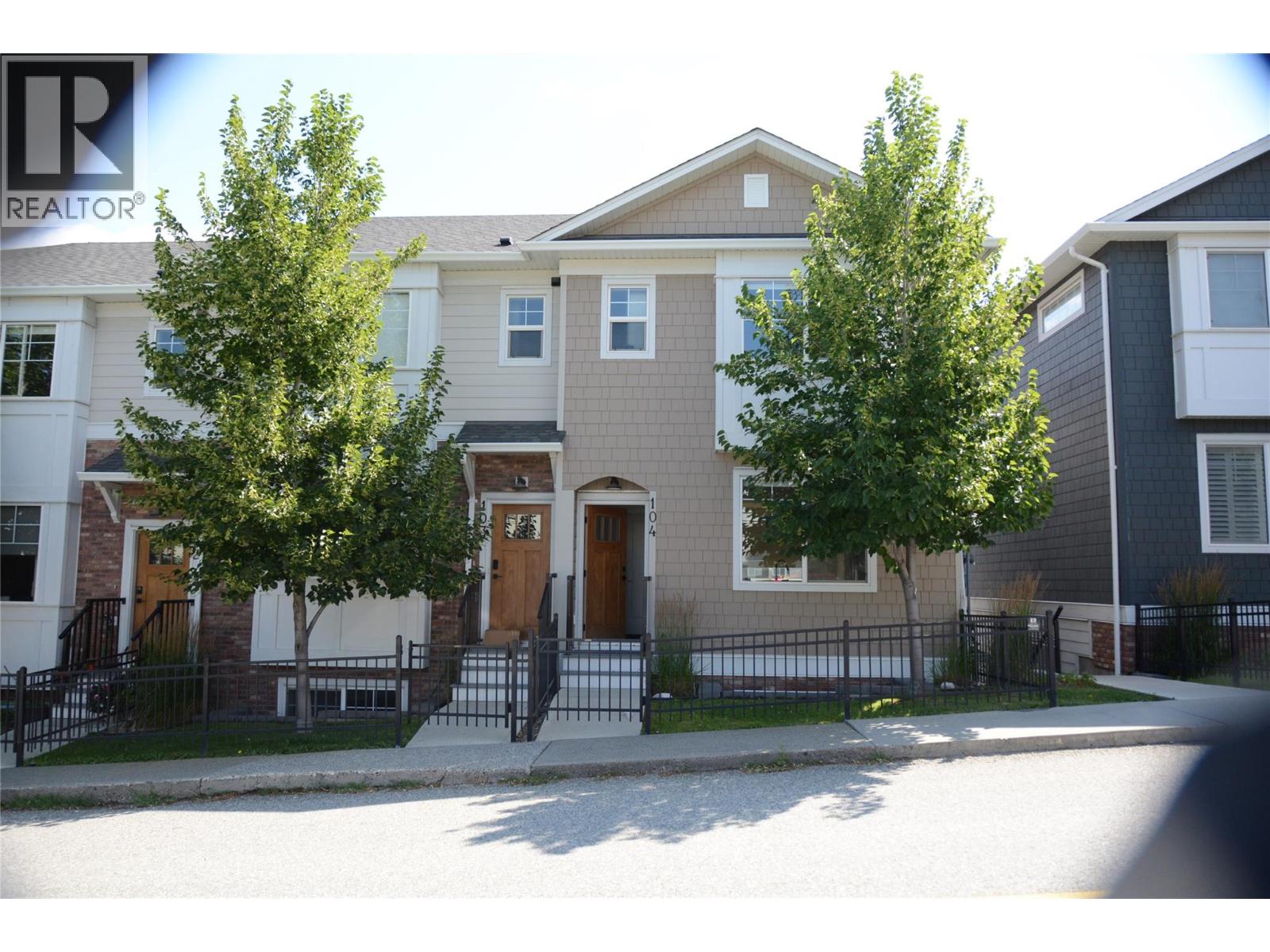
1393 9th Avenue Unit 104
1393 9th Avenue Unit 104
Highlights
Description
- Home value ($/Sqft)$474/Sqft
- Time on Houseful96 days
- Property typeSingle family
- Neighbourhood
- Median school Score
- Year built2018
- Garage spaces1
- Mortgage payment
Modern elegance meets exceptional location in this high-end 3-level townhouse, built in 2018 and still under warranty. This 2 bed, 2.5 bath home is just steps from Sagebrush Theatre, Kamloops School of the Arts, elementary and high schools, Royal Inland Hospital, and scenic Peterson Creek. The bright, open-concept main floor features 9' ceilings, a spacious dining area with access to the deck, and a gourmet kitchen with quartz countertops, large island, pantry, and upgraded stainless steel appliances, including an induction stove. Upstairs you'll find 2 bedrooms, 2 baths, and a versatile nook currently used as an office. The primary bedroom boasts a walk-in closet with custom organizer and a double-sink ensuite. The gated front entry, deep single garage with additional space currently used as living space, and an extra open parking stall complete this rare offering—all within walking distance to downtown Kamloops. (id:63267)
Home overview
- Cooling Central air conditioning
- Heat type Forced air, see remarks
- Sewer/ septic Municipal sewage system
- # total stories 3
- Roof Unknown
- # garage spaces 1
- # parking spaces 1
- Has garage (y/n) Yes
- # full baths 2
- # half baths 1
- # total bathrooms 3.0
- # of above grade bedrooms 2
- Flooring Mixed flooring
- Community features Pets allowed
- Subdivision South kamloops
- Zoning description Unknown
- Lot size (acres) 0.0
- Building size 1212
- Listing # 10356596
- Property sub type Single family residence
- Status Active
- Full bathroom Measurements not available
Level: 2nd - Full ensuite bathroom Measurements not available
Level: 2nd - Primary bedroom 4.775m X 3.581m
Level: 2nd - Bedroom 3.2m X 3.048m
Level: 2nd - Den 1.905m X 1.346m
Level: 2nd - Living room 3.937m X 4.242m
Level: Main - Kitchen 4.801m X 2.896m
Level: Main - Dining room 3.607m X 2.616m
Level: Main - Partial bathroom Measurements not available
Level: Main
- Listing source url Https://www.realtor.ca/real-estate/28632547/1393-9th-avenue-unit-104-kamloops-south-kamloops
- Listing type identifier Idx

$-1,246
/ Month

