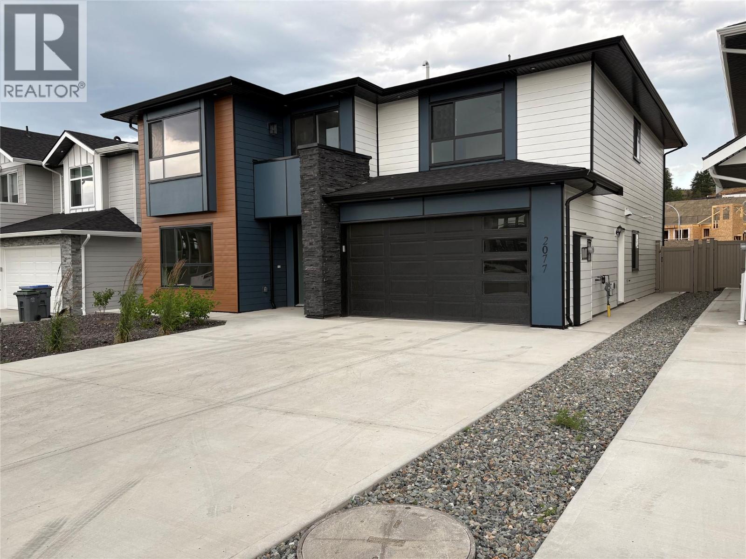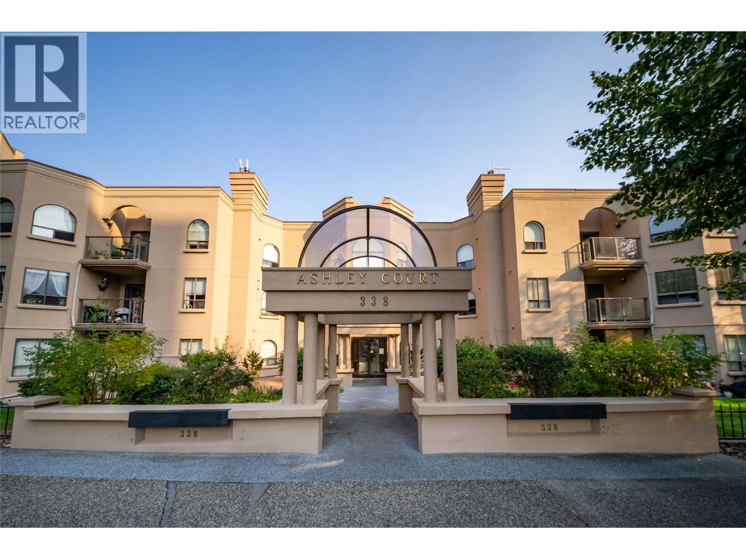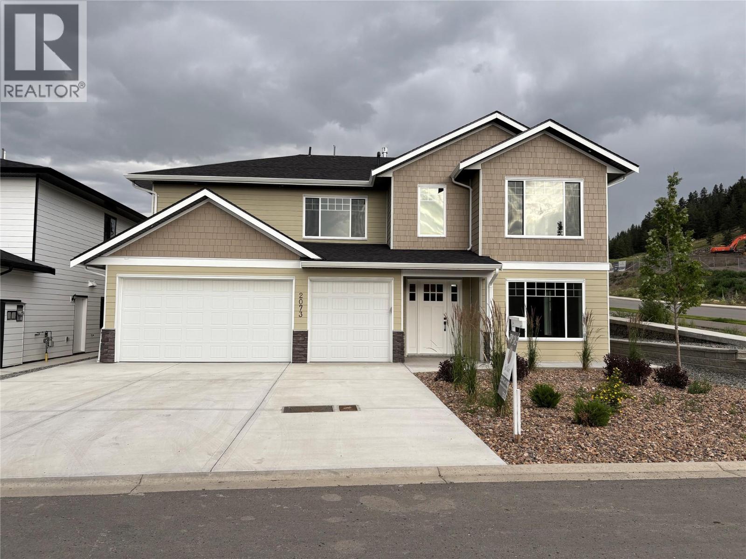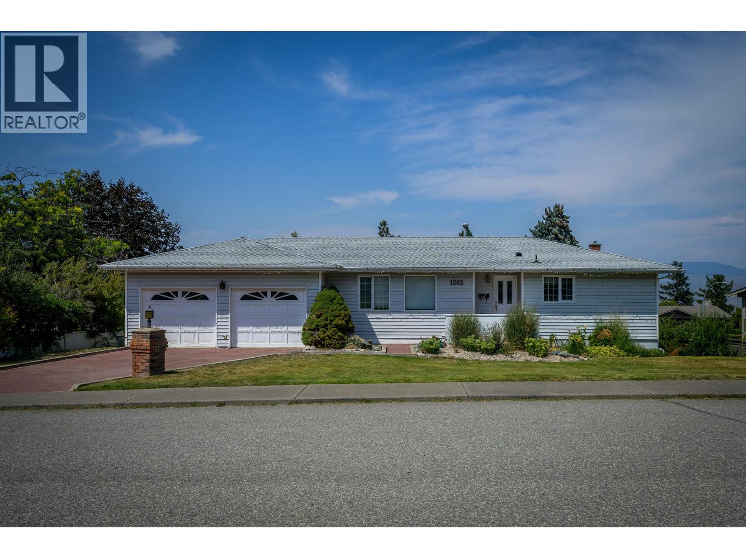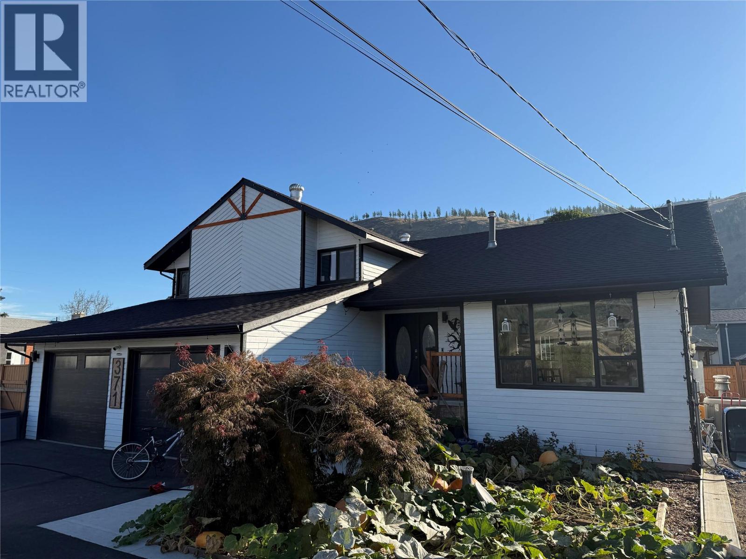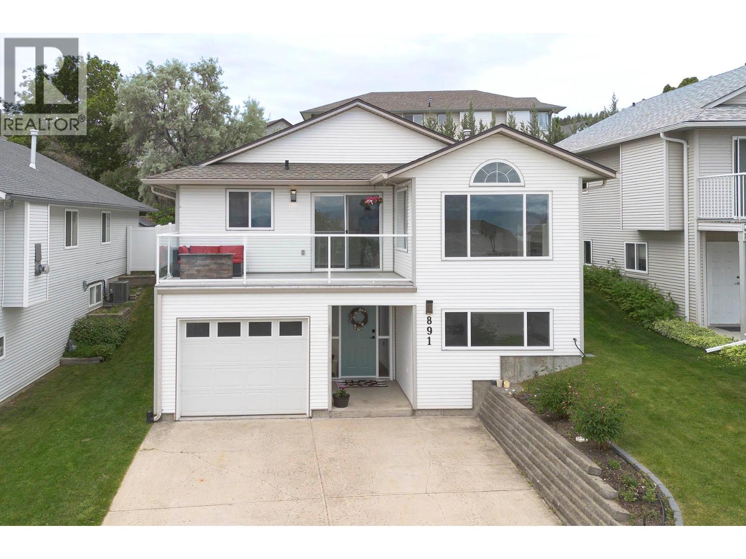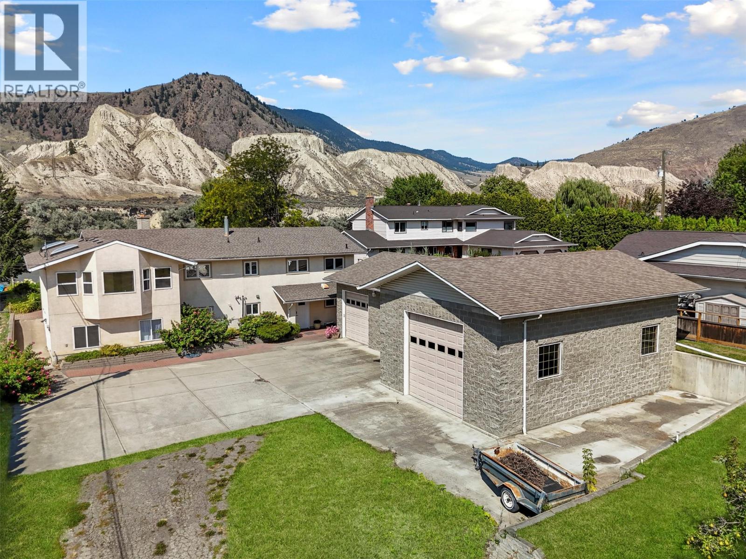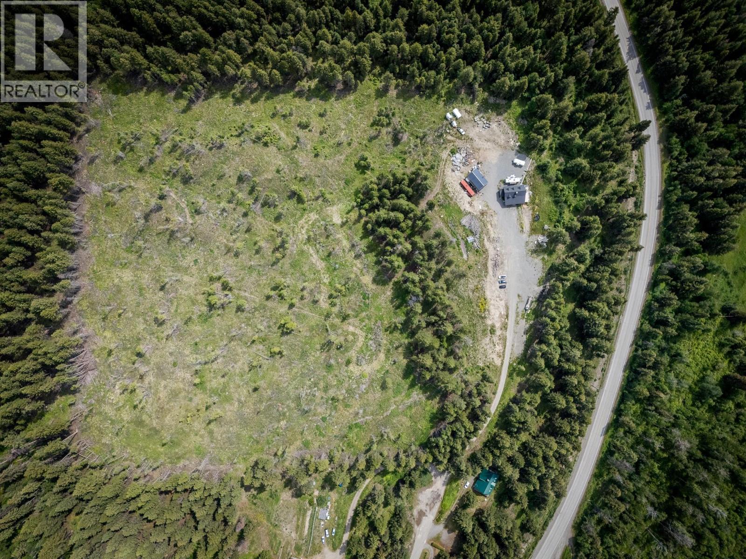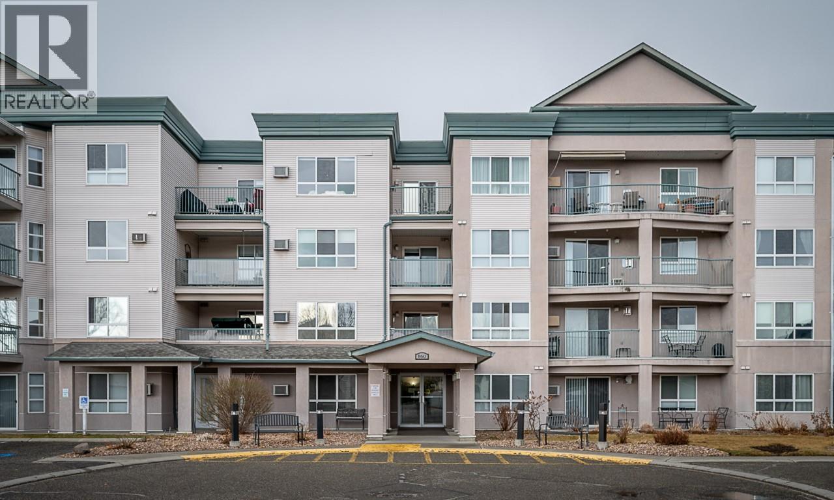- Houseful
- BC
- Kamloops
- City Center
- 1393 9th Avenue Unit 115
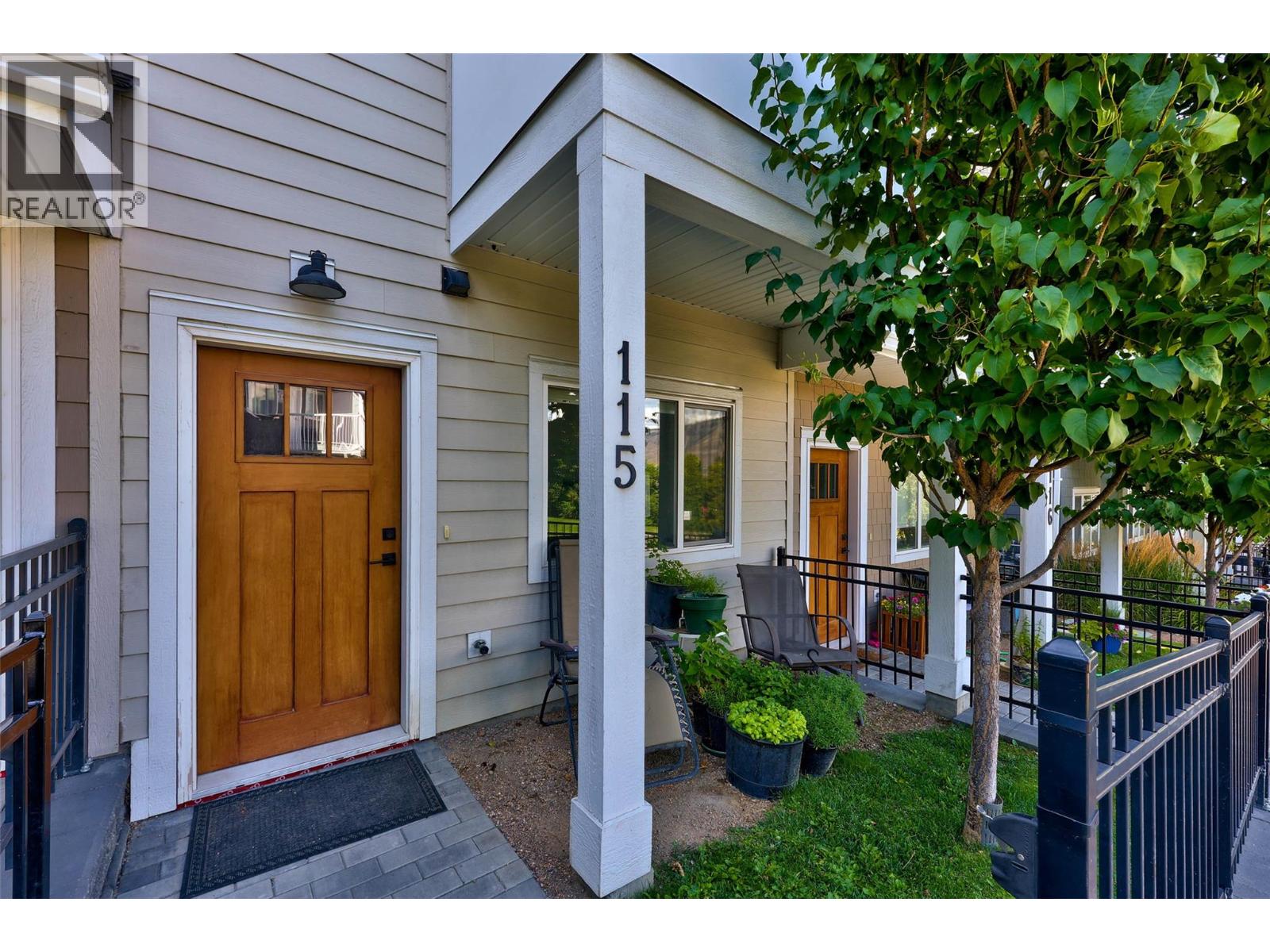
1393 9th Avenue Unit 115
1393 9th Avenue Unit 115
Highlights
Description
- Home value ($/Sqft)$462/Sqft
- Time on Housefulnew 4 days
- Property typeSingle family
- StyleSplit level entry
- Neighbourhood
- Median school Score
- Year built2019
- Garage spaces1
- Mortgage payment
Open House Saturday Nov 1st 11-1pm.One of the best values in downtown Kamloops. Units in this complex have not sold in this range since 2021. Listed at $529,900, Unit 115 is a must-see! This east facing unit has beautiful views down the valley and the location is amazing at this development. The Walk is nestled into the existing neighborhood at the top of 9th Avenue. Sagebrush Theatre, Peterson Creek Park, the hospital and the downtown core are all close by as is access to all commuting routes. This 3 storey design has function space, including its own garage and private deck. When entering the home there is a nice landing with a large, bright den and access to the garage. Heading to the main living space, you have an amazing kitchen area with loads of cabinetry, great counter space with a generous peninsula for baking or entertainment. Fitted w/ quartz countertops, white shaker cabinets and a stainless steel appliance package, you will be impressed with the quality of finish. The kitchen flows into the dining room & living room. There is a powder room on the main floor for added convenience. Heading upstairs you have a large primary bedroom with 4pc ensuite and walk-in tiled shower. There is a 2nd bedroom, 4 pc bath & laundry on this floor. Engineered hardwood through the main floor and 9ft ceilings included w/ this stylish home. Central A/C included. Pets & rentals are allowed. There is a single car garage and extra parking stall for this unit. Strata Fee is $298.41/month. (id:63267)
Home overview
- Cooling Central air conditioning
- Heat type Forced air, see remarks
- Sewer/ septic Municipal sewage system
- # total stories 3
- Roof Unknown
- # garage spaces 1
- # parking spaces 2
- Has garage (y/n) Yes
- # full baths 2
- # half baths 1
- # total bathrooms 3.0
- # of above grade bedrooms 2
- Flooring Mixed flooring
- Community features Family oriented
- Subdivision South kamloops
- Zoning description Unknown
- Lot desc Landscaped
- Lot size (acres) 0.0
- Building size 1146
- Listing # 10366851
- Property sub type Single family residence
- Status Active
- Ensuite bathroom (# of pieces - 4) Measurements not available
Level: 2nd - Primary bedroom 3.48m X 3.962m
Level: 2nd - Bedroom 3.683m X 3.251m
Level: 2nd - Bathroom (# of pieces - 4) Measurements not available
Level: 2nd - Foyer 1.397m X 3.531m
Level: Basement - Office 2.794m X 2.515m
Level: Basement - Bathroom (# of pieces - 2) Measurements not available
Level: Main - Kitchen 3.277m X 4.064m
Level: Main - Living room 4.318m X 3.759m
Level: Main - Dining room 3.175m X 2.388m
Level: Main
- Listing source url Https://www.realtor.ca/real-estate/29041781/1393-9th-avenue-unit-115-kamloops-south-kamloops
- Listing type identifier Idx

$-1,115
/ Month




