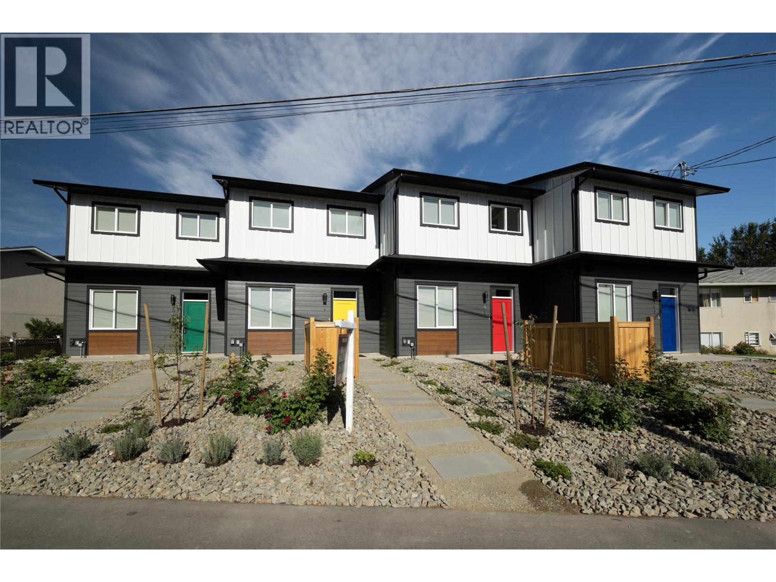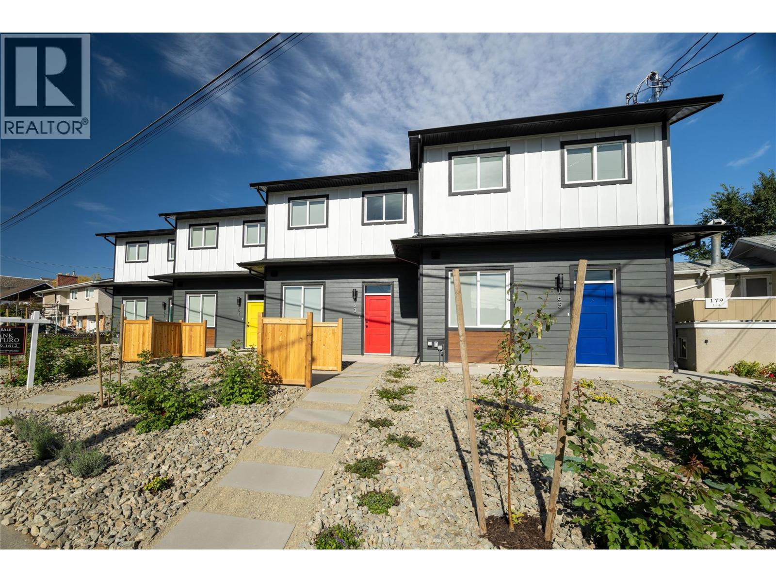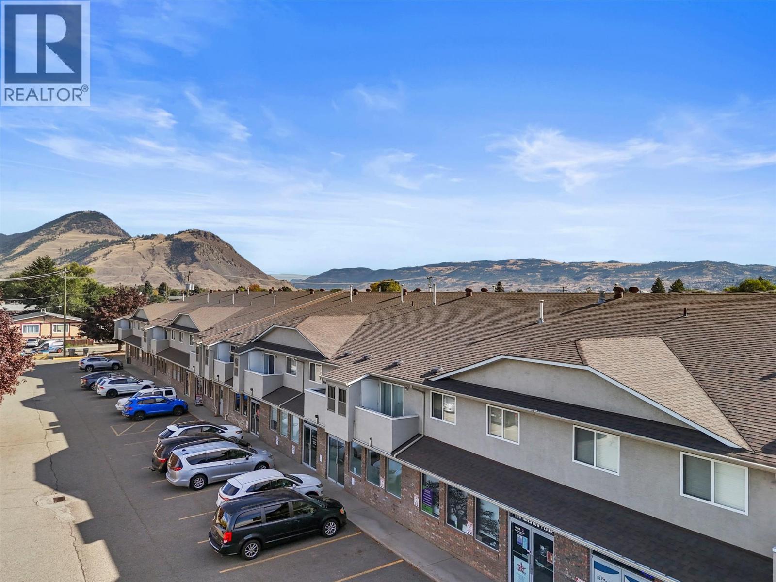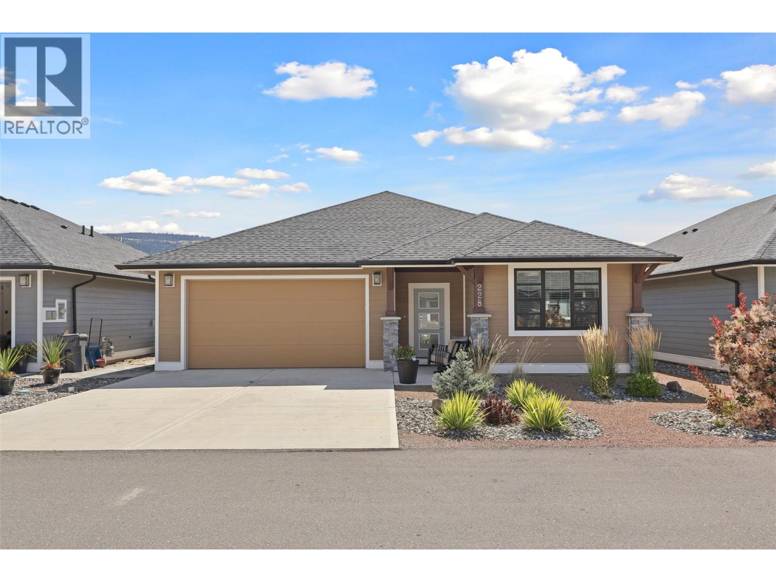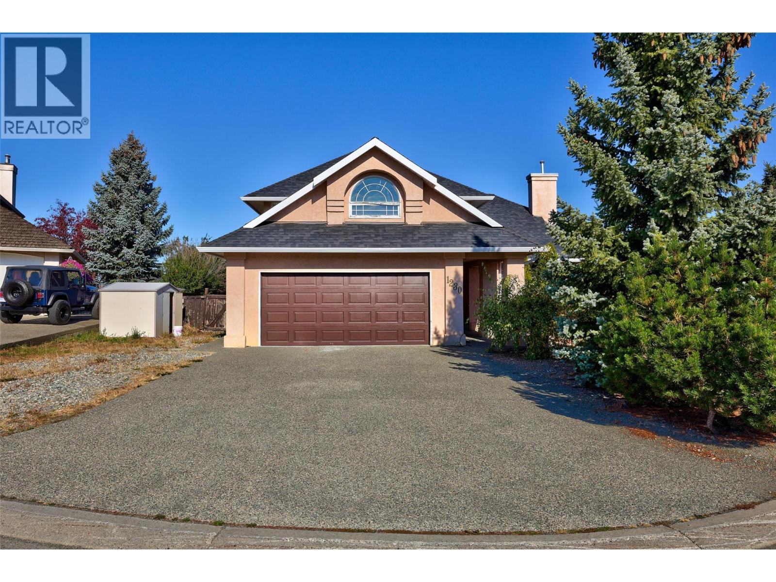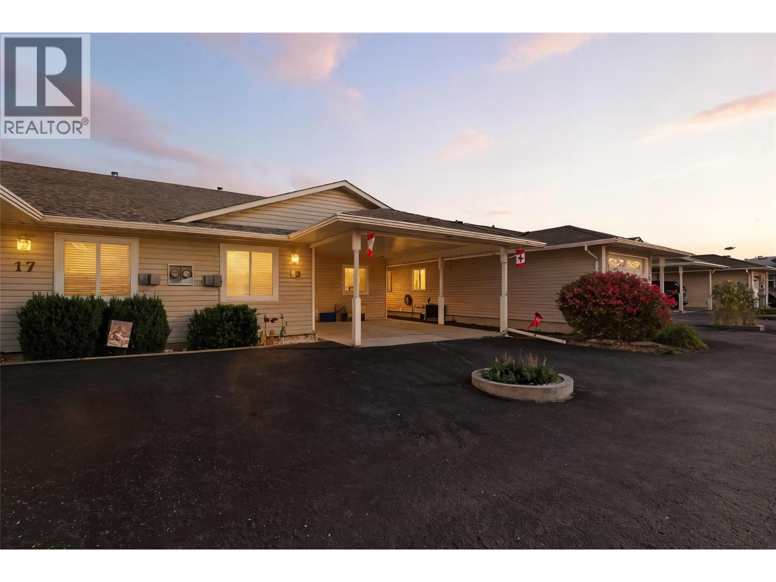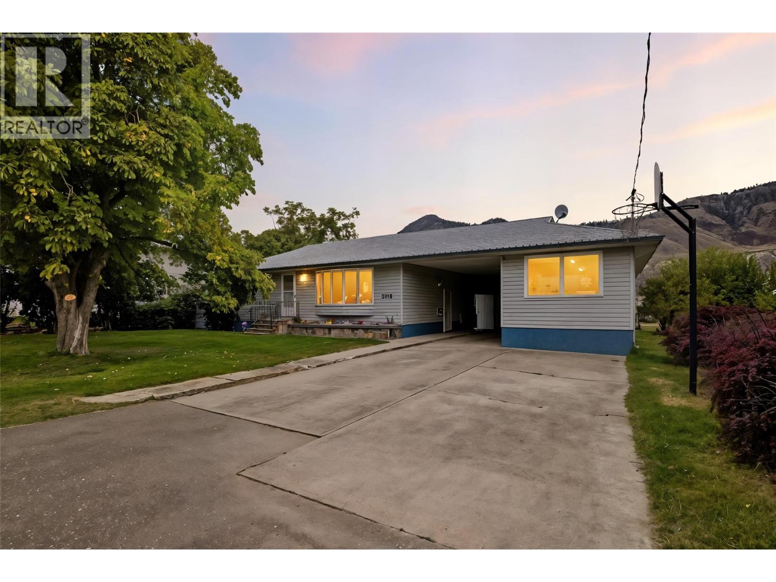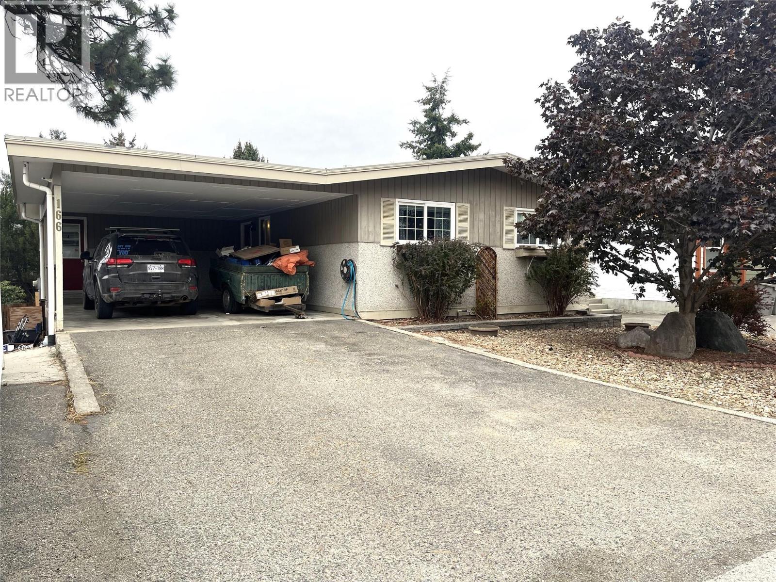- Houseful
- BC
- Kamloops
- City Center
- 1393 9th Avenue Unit 117
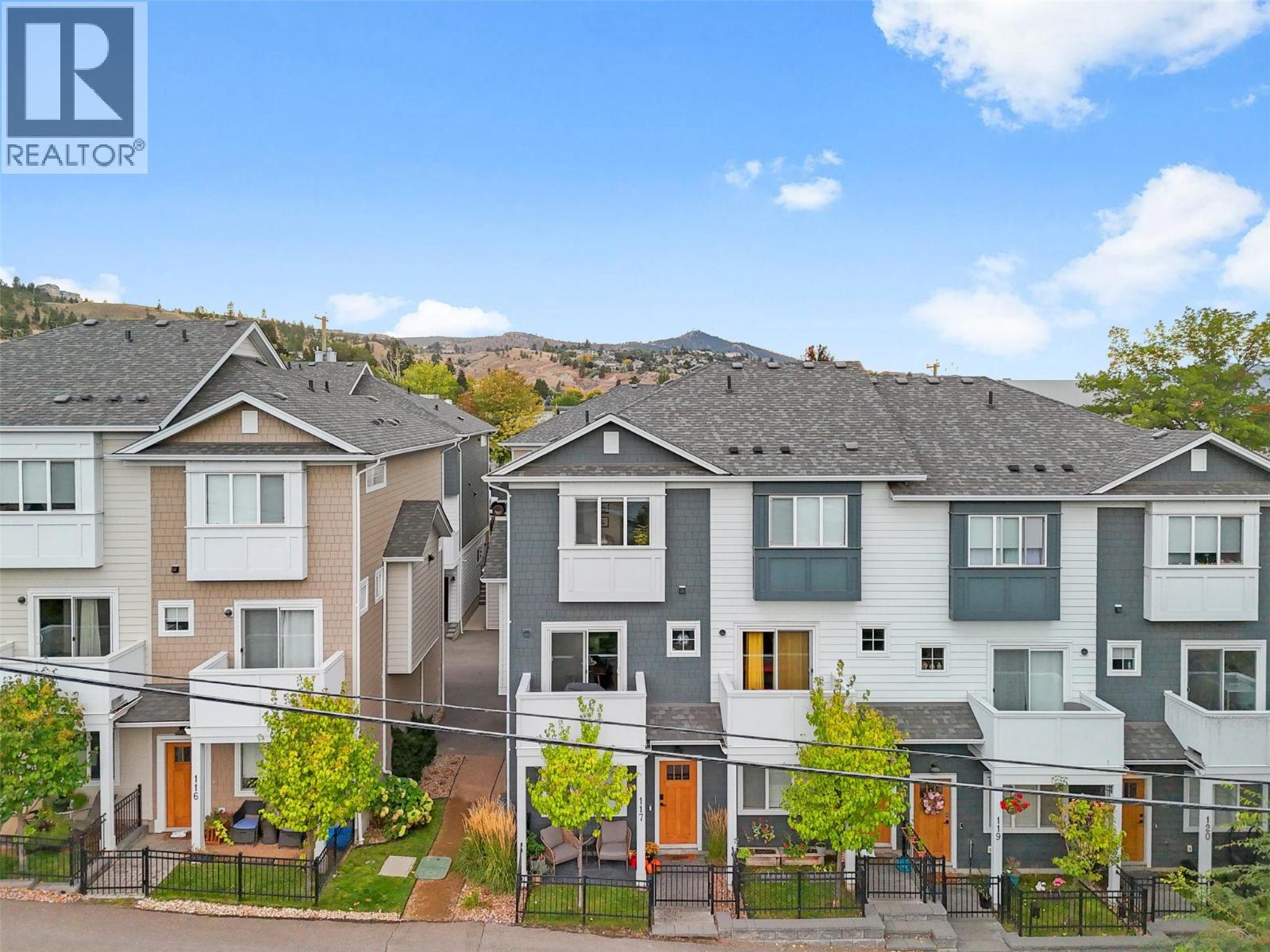
1393 9th Avenue Unit 117
1393 9th Avenue Unit 117
Highlights
Description
- Home value ($/Sqft)$443/Sqft
- Time on Housefulnew 9 hours
- Property typeSingle family
- StyleSplit level entry
- Neighbourhood
- Median school Score
- Year built2018
- Garage spaces1
- Mortgage payment
Welcome to The Walk — a modern, low-maintenance community just minutes from downtown Kamloops. This bright end unit stands out with extra windows and natural light that fills every corner. With 2 bedrooms, a den, and 3 bathrooms, this townhouse blends convenience, style, and function in all the right ways. The ground level offers a welcoming entry, a versatile den (perfect for your home office or to tackle your favourite home workout), and a spacious single garage. Upstairs, the open-concept main floor is made for entertaining — the sleek kitchen features quartz countertops, a huge island, and modern cabinetry that flows seamlessly into the living and dining areas. Step out onto your cozy deck — just the right size for your BBQ, a few herbs, or a comfy chair to unwind after work. Upstairs, you’ll find two bedrooms, a full bath, and laundry. The primary suite includes a large closet with custom built-in shelving and ensuite with a full tile shower. Bonus features include air conditioning, the remainder of the home warranty, and a second parking stall just steps away. Enjoy easy access to Peterson Creek Park, the Sagebrush Theatre, schools, and parks — everything you love about Kamloops living is right outside your door. Move in, explore, and start walking your way into a great new lifestyle at The Walk. (id:63267)
Home overview
- Cooling Central air conditioning
- Heat type Forced air, see remarks
- Sewer/ septic Municipal sewage system
- # total stories 3
- Roof Unknown
- # garage spaces 1
- # parking spaces 2
- Has garage (y/n) Yes
- # full baths 2
- # half baths 1
- # total bathrooms 3.0
- # of above grade bedrooms 2
- Flooring Mixed flooring
- Community features Family oriented, pets allowed
- Subdivision South kamloops
- Zoning description Unknown
- Directions 2149299
- Lot desc Landscaped
- Lot size (acres) 0.0
- Building size 1297
- Listing # 10365001
- Property sub type Single family residence
- Status Active
- Ensuite bathroom (# of pieces - 4) 2.337m X 2.438m
Level: 2nd - Primary bedroom 3.683m X 4.597m
Level: 2nd - Bathroom (# of pieces - 4) 2.337m X 1.524m
Level: 2nd - Bedroom 3.632m X 2.997m
Level: 2nd - Foyer 2.159m X 4.115m
Level: Lower - Office 2.946m X 3.175m
Level: Lower - Dining room 3.556m X 2.87m
Level: Main - Bathroom (# of pieces - 2) 3.556m X 2.261m
Level: Main - Kitchen 5.08m X 3.683m
Level: Main - Living room 4.521m X 4.14m
Level: Main
- Listing source url Https://www.realtor.ca/real-estate/28976695/1393-9th-avenue-unit-117-kamloops-south-kamloops
- Listing type identifier Idx

$-1,216
/ Month

