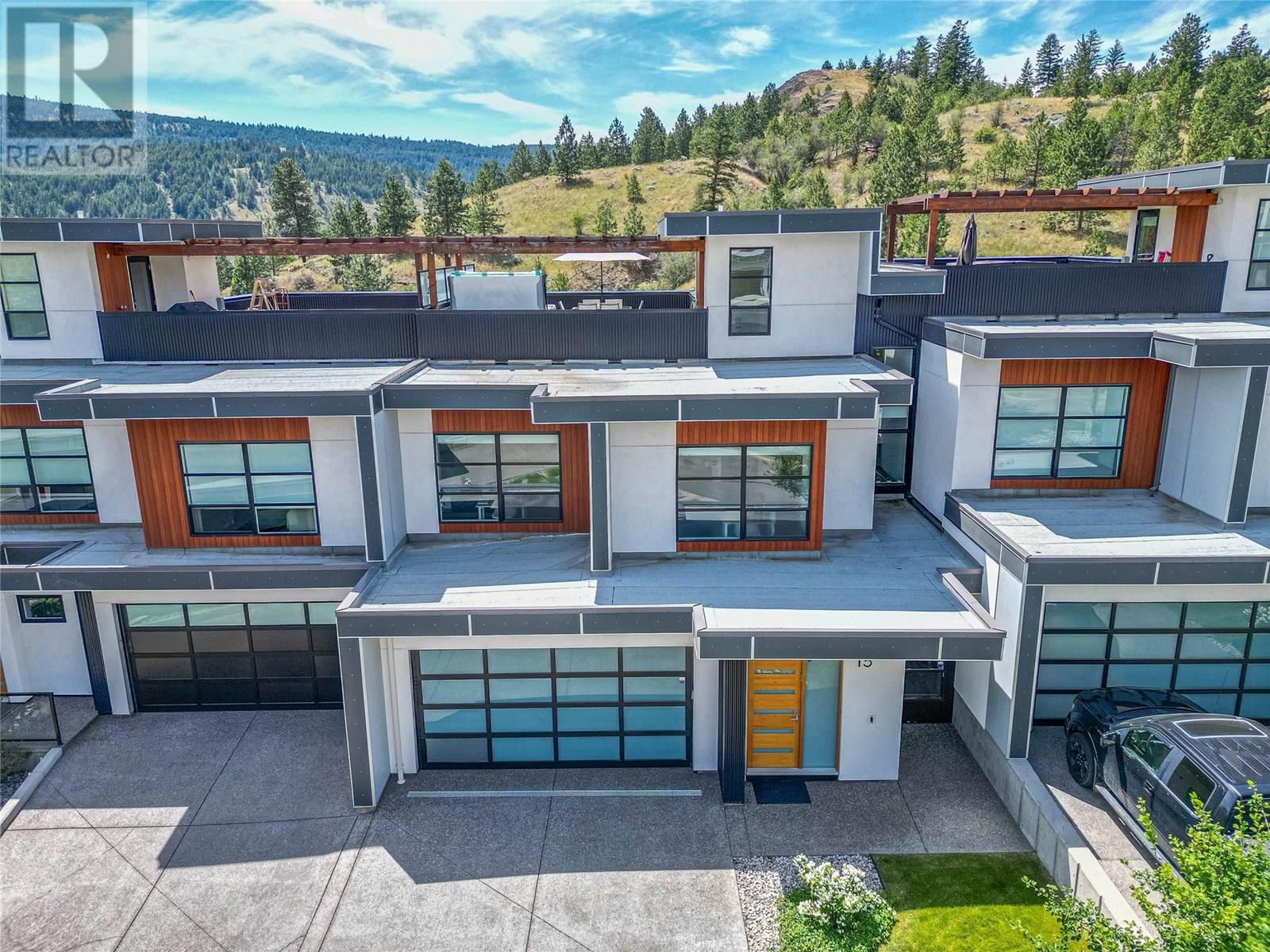- Houseful
- BC
- Kamloops
- Mount Dufferin
- 1395 Prairie Rose Drive Unit 15

1395 Prairie Rose Drive Unit 15
1395 Prairie Rose Drive Unit 15
Highlights
Description
- Home value ($/Sqft)$298/Sqft
- Time on Houseful125 days
- Property typeSingle family
- StyleSplit level entry
- Neighbourhood
- Median school Score
- Year built2017
- Garage spaces2
- Mortgage payment
Welcome to Orabella – where style, comfort, and function come together in this beautifully upgraded home! Step inside to a bright, open-concept main floor featuring a spacious living and dining area and a stunning kitchen, complete with recently installed custom cabinetry throughout, upgraded countertops, a double-width fridge/freezer, convection microwave, ultra-quiet 39dba dishwasher, garburator, and built-in soap dispenser. Upstairs you’ll find three generous bedrooms, including a large primary suite with a walk-in closet, custom barn door leading to the ensuite, and statement walls in both the bedroom and ensuite. Enjoy your own private balcony – perfect for morning coffee. A second full bath serves the additional bedrooms. Head up to your private rooftop patio, an ideal space for entertaining or relaxing under the stars – complete with a hot tub to unwind in after a long day. Downstairs offers even more living space with a home theatre/rec room, guest bedroom, bathroom, and home gym – complete with TV rough-in. Additional highlights include another private balcony off the living room, a bonus crawl space with built-in steps for easy access and ample storage, a programmable front entrance switch, main entrance surveillance camera, and added tire racks in the spacious garage. This home has been thoughtfully customized with quality and convenience in mind – a must-see! Reach out to the listing agent for info. (id:63267)
Home overview
- Cooling Central air conditioning
- Heat type Forced air, see remarks
- Sewer/ septic Municipal sewage system
- # total stories 4
- Roof Unknown
- # garage spaces 2
- # parking spaces 2
- Has garage (y/n) Yes
- # full baths 3
- # half baths 1
- # total bathrooms 4.0
- # of above grade bedrooms 4
- Flooring Hardwood
- Has fireplace (y/n) Yes
- Subdivision Dufferin/southgate
- Zoning description Unknown
- Lot size (acres) 0.0
- Building size 3436
- Listing # 10352845
- Property sub type Single family residence
- Status Active
- Bedroom 3.505m X 5.004m
Level: 2nd - Ensuite bathroom (# of pieces - 4) Measurements not available
Level: 2nd - Bathroom (# of pieces - 4) Measurements not available
Level: 2nd - Bedroom 3.658m X 4.064m
Level: 2nd - Primary bedroom 3.658m X 4.064m
Level: 2nd - Other 3.861m X 5.105m
Level: Basement - Bedroom 4.42m X 2.972m
Level: Basement - Bathroom (# of pieces - 3) Measurements not available
Level: Basement - Recreational room 5.639m X 4.42m
Level: Basement - Living room 4.572m X 5.639m
Level: Main - Kitchen 2.743m X 4.572m
Level: Main - Dining room 3.048m X 4.724m
Level: Main - Bathroom (# of pieces - 2) Measurements not available
Level: Main - Other 2.819m X 3.353m
Level: Main
- Listing source url Https://www.realtor.ca/real-estate/28490027/1395-prairie-rose-drive-unit-15-kamloops-dufferinsouthgate
- Listing type identifier Idx

$-2,213
/ Month












